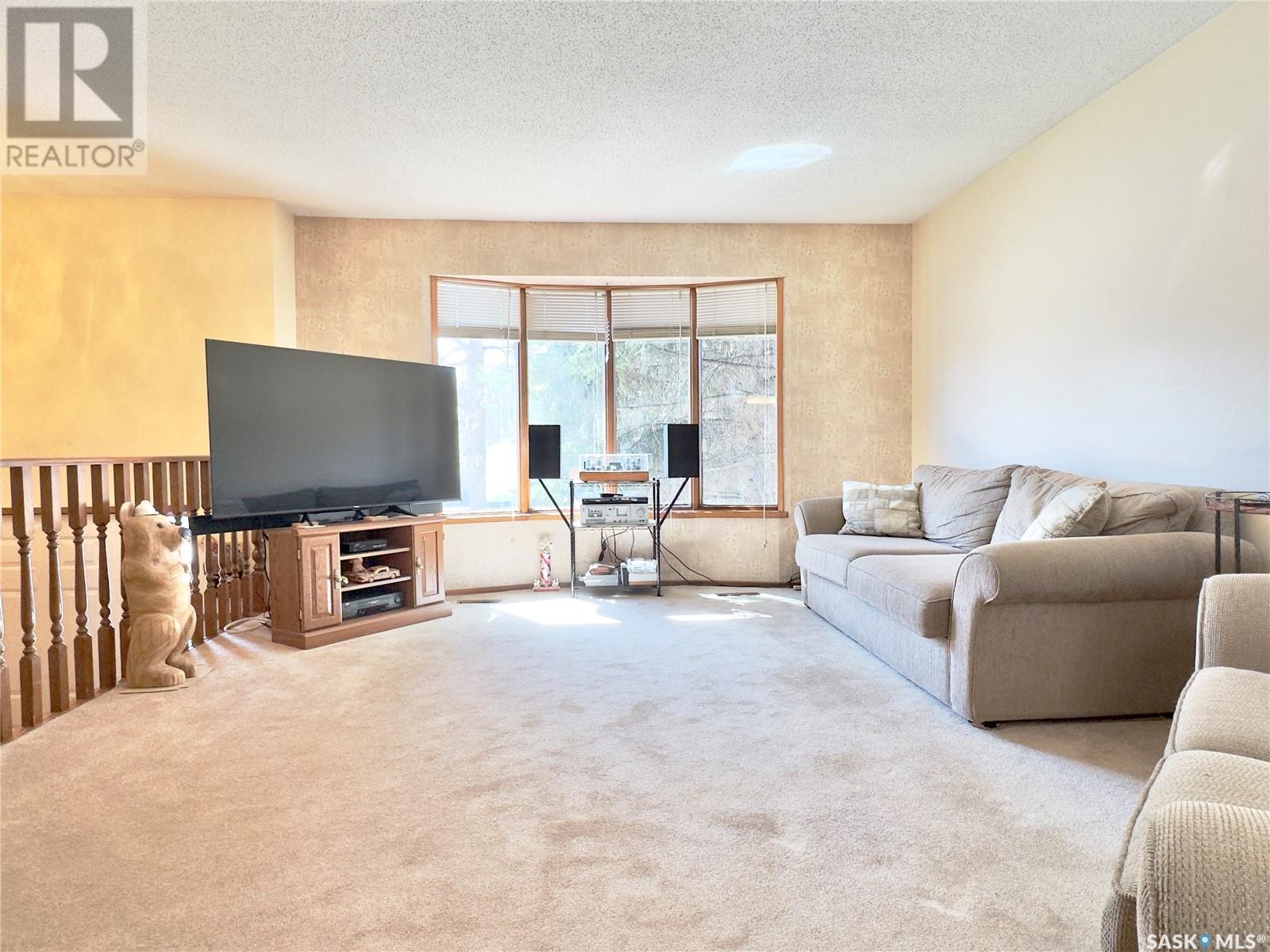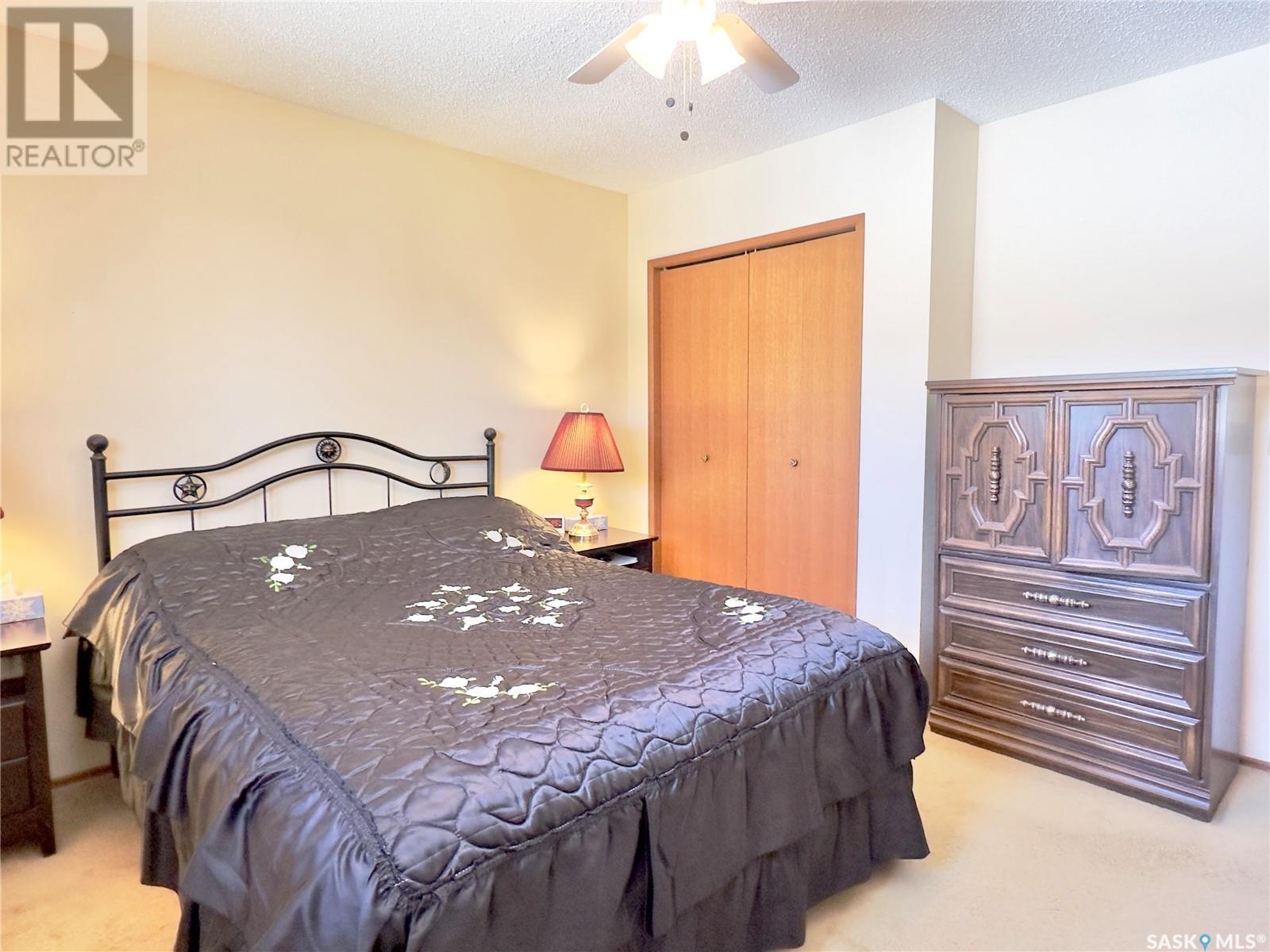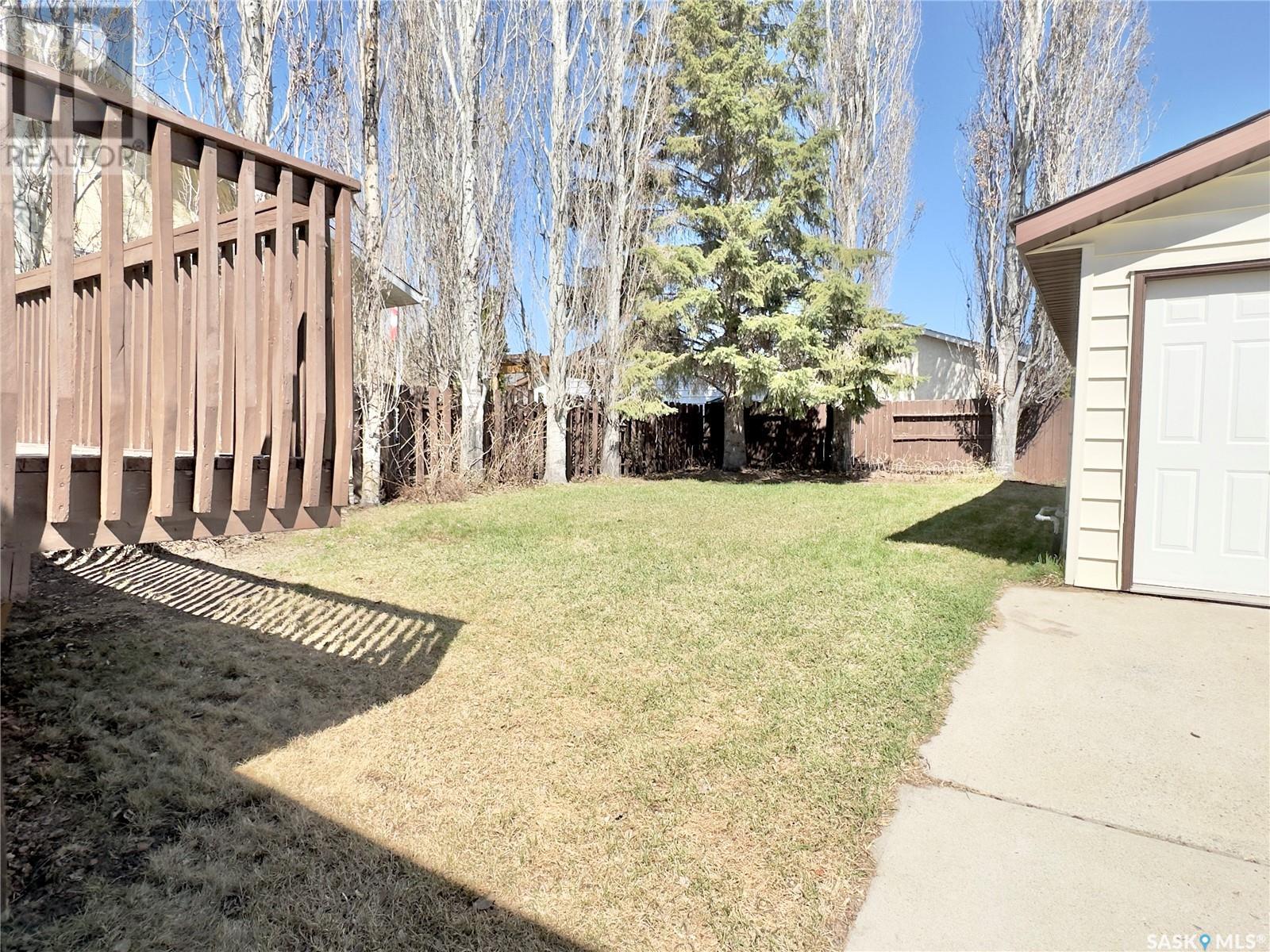5 Bedroom
3 Bathroom
1078 sqft
Bi-Level
Forced Air
Lawn
$359,900
Welcome to 258 Wedge Road, a well maintained bi-level home located in the desirable Dundonald neighbourhood. This 1,078 sq. ft. residence features five bedrooms and three bathrooms, offering ample space for families or those who love to entertain. Built in 1983 and situated on a 5,952 sq. ft. rectangular lot with a 55-foot frontage, the property boasts a fully finished basement, a heated and insulated double detached garage, and parking for up to five vehicles. The main floor includes a spacious living room, a functional kitchen and dining area, a primary bedroom with a 2-piece ensuite, two additional bedrooms, and a 4-piece bathroom. The basement features a large family room, two more bedrooms, a 4-piece bathroom, and a laundry/utility room. Interior finishes include carpet, linoleum, and concrete flooring, while included appliances are a fridge, stove, built-in dishwasher, microwave hood fan, washer, and dryer. Outdoor features include a deck, fenced backyard, mature trees and shrubs, and well-kept lawn areas. With taxes for 2025 set at $3,355 and flexible possession available, this well-equipped home is move-in ready and conveniently located near parks, schools, and amenities. For more information or to schedule a private showing! (id:43042)
Property Details
|
MLS® Number
|
SK004016 |
|
Property Type
|
Single Family |
|
Neigbourhood
|
Dundonald |
|
Features
|
Treed, Rectangular |
|
Structure
|
Deck |
Building
|
Bathroom Total
|
3 |
|
Bedrooms Total
|
5 |
|
Appliances
|
Washer, Refrigerator, Dishwasher, Dryer, Microwave, Garage Door Opener Remote(s), Stove |
|
Architectural Style
|
Bi-level |
|
Basement Development
|
Finished |
|
Basement Type
|
Full (finished) |
|
Constructed Date
|
1983 |
|
Heating Type
|
Forced Air |
|
Size Interior
|
1078 Sqft |
|
Type
|
House |
Parking
|
Detached Garage
|
|
|
Interlocked
|
|
|
Heated Garage
|
|
|
Parking Space(s)
|
5 |
Land
|
Acreage
|
No |
|
Fence Type
|
Fence |
|
Landscape Features
|
Lawn |
|
Size Frontage
|
55 Ft |
|
Size Irregular
|
5952.00 |
|
Size Total
|
5952 Sqft |
|
Size Total Text
|
5952 Sqft |
Rooms
| Level |
Type |
Length |
Width |
Dimensions |
|
Basement |
Family Room |
18 ft |
12 ft |
18 ft x 12 ft |
|
Basement |
Bedroom |
12 ft |
9 ft |
12 ft x 9 ft |
|
Basement |
Laundry Room |
12 ft |
9 ft |
12 ft x 9 ft |
|
Basement |
Bedroom |
12 ft |
11 ft |
12 ft x 11 ft |
|
Basement |
4pc Bathroom |
|
|
x x x |
|
Basement |
Office |
12 ft |
10 ft |
12 ft x 10 ft |
|
Main Level |
Kitchen |
10 ft |
10 ft |
10 ft x 10 ft |
|
Main Level |
Living Room |
15 ft |
13 ft |
15 ft x 13 ft |
|
Main Level |
2pc Ensuite Bath |
|
|
x x x |
|
Main Level |
Bedroom |
10 ft |
8 ft |
10 ft x 8 ft |
|
Main Level |
Dining Room |
10 ft |
10 ft |
10 ft x 10 ft |
|
Main Level |
Primary Bedroom |
12 ft |
12 ft |
12 ft x 12 ft |
|
Main Level |
Bedroom |
10 ft |
8 ft |
10 ft x 8 ft |
|
Main Level |
4pc Bathroom |
|
|
xx x x |
https://www.realtor.ca/real-estate/28229492/258-wedge-road-saskatoon-dundonald













































