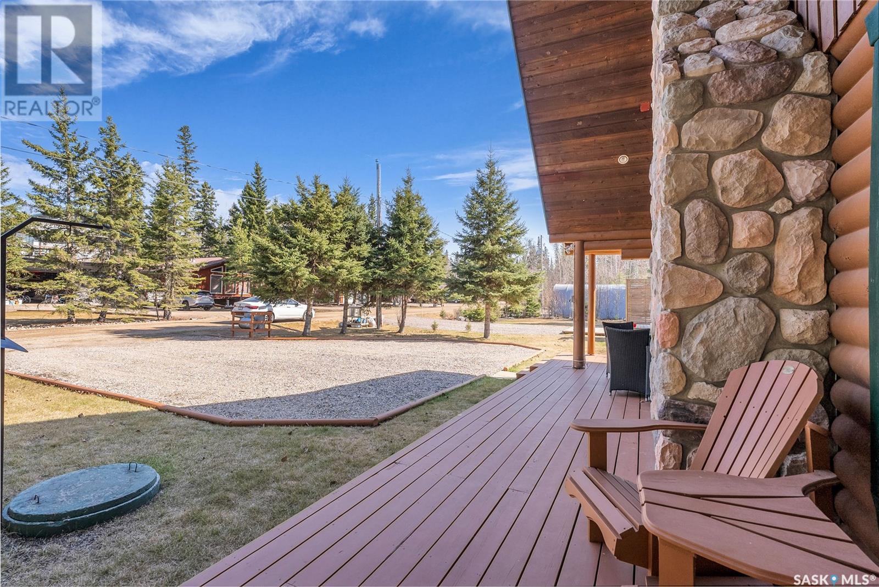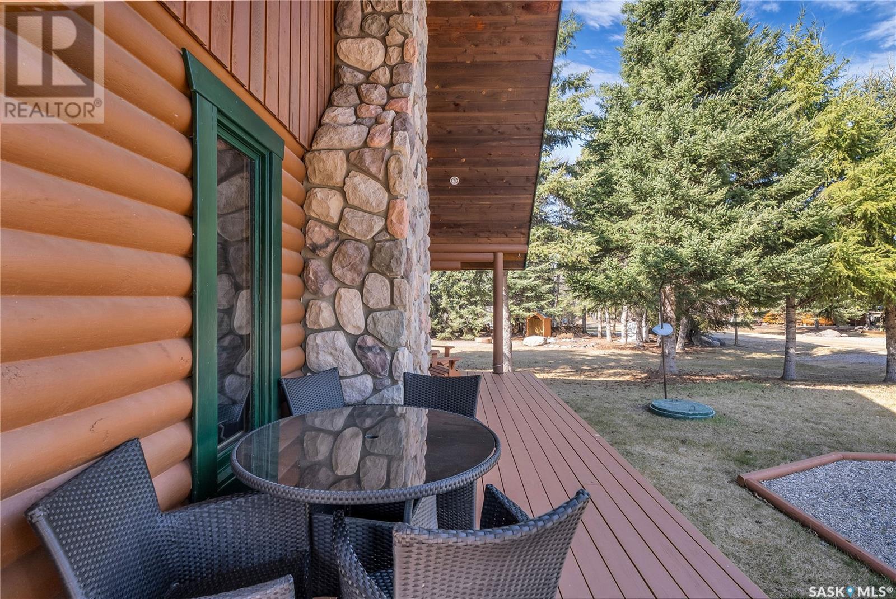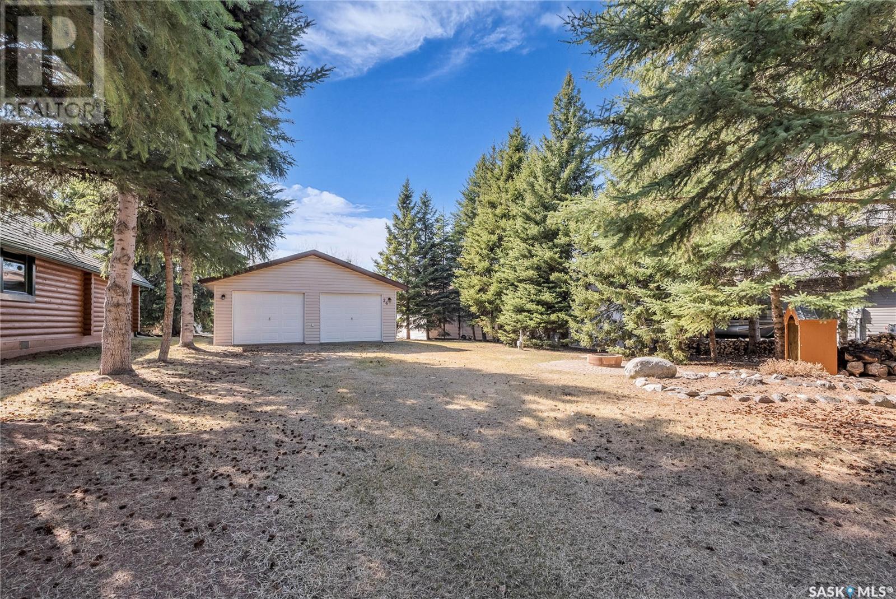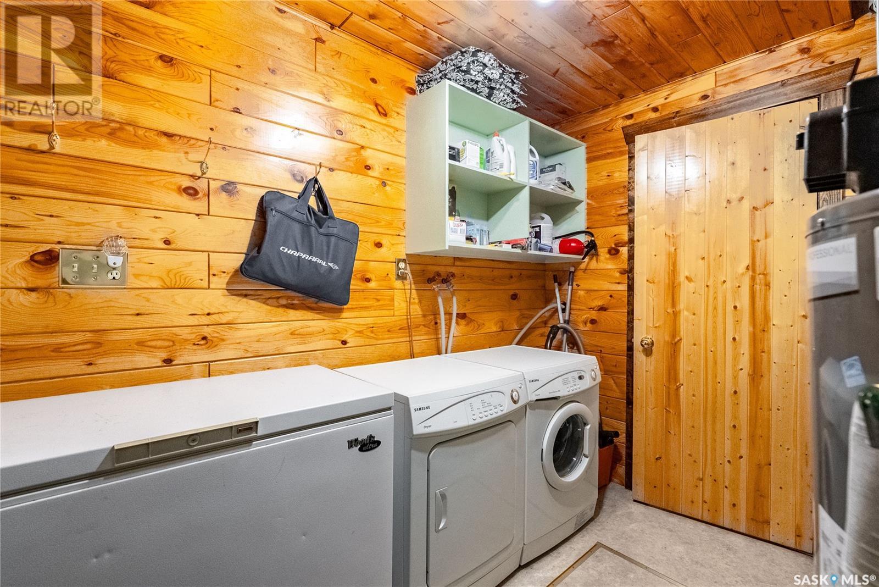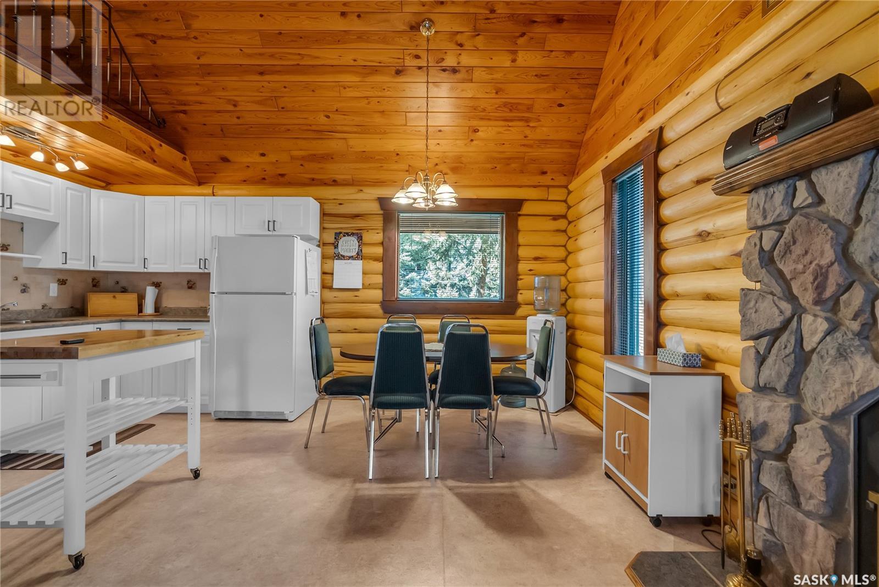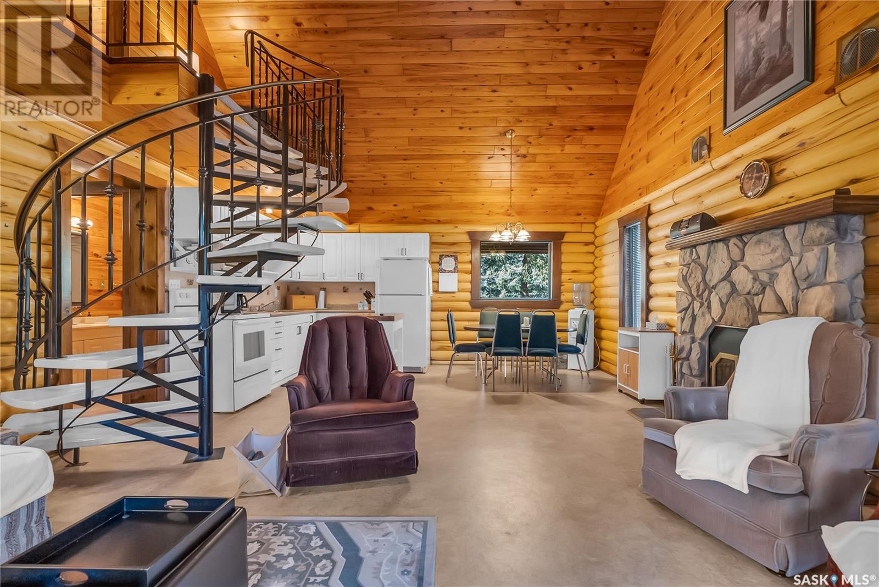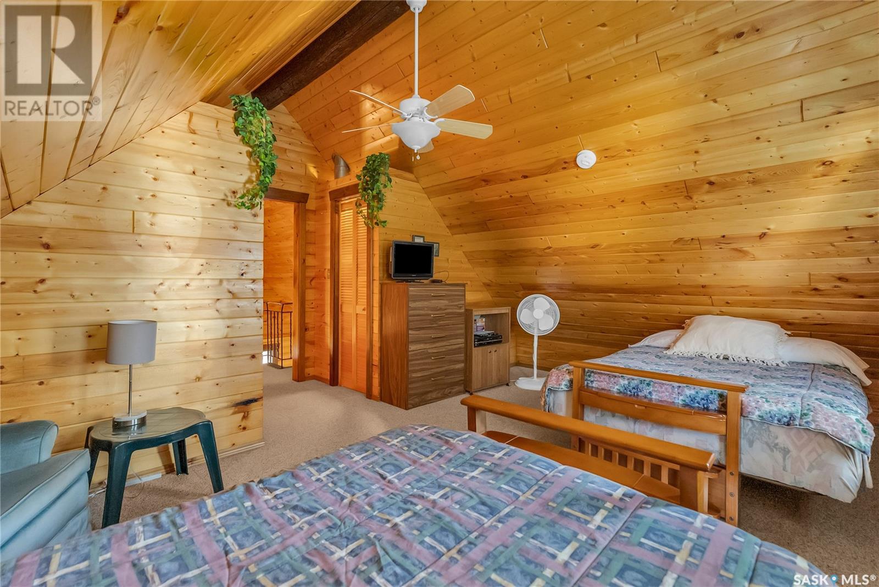2 Bedroom
2 Bathroom
1296 sqft
Fireplace
Forced Air
Lawn
$549,900
Welcome to your perfect getaway in the desirable Telwin Subdivision at Candle Lake! This inviting 2-bedroom, 2-bathroom log cabin offers rustic charm with modern comforts, nestled on two fully serviced lots for extra space and privacy. Inside, you'll find a cozy, open-concept living area with classic log finishes, ideal for relaxing after a day on the lake. The cabin features two bedrooms, two bathrooms, a wood fire place and a good size loft. Outside, enjoy the peace of lake life with two titled lots, both equipped with power, natural gas and well. The second lot features a 24’ x 26’ heated garage — perfect for storing vehicles, lake toys, or use as a workshop or additional space for hobbies. This property also includes two marina slips, giving you effortless access to all your boating and water activities. Whether you're seeking a year-round home, a family cottage, or a recreational base, this rare offering at Candle Lake checks all the boxes. (id:43042)
Property Details
|
MLS® Number
|
SK004594 |
|
Property Type
|
Single Family |
|
Features
|
Treed, Rectangular, Recreational |
|
Structure
|
Deck |
|
Water Front Name
|
Candle Lake |
Building
|
Bathroom Total
|
2 |
|
Bedrooms Total
|
2 |
|
Appliances
|
Washer, Refrigerator, Dryer, Microwave, Freezer, Window Coverings, Storage Shed, Stove |
|
Basement Development
|
Not Applicable |
|
Basement Type
|
Crawl Space (not Applicable) |
|
Constructed Date
|
1989 |
|
Fireplace Fuel
|
Wood |
|
Fireplace Present
|
Yes |
|
Fireplace Type
|
Conventional |
|
Heating Fuel
|
Natural Gas |
|
Heating Type
|
Forced Air |
|
Stories Total
|
2 |
|
Size Interior
|
1296 Sqft |
|
Type
|
House |
Parking
|
Detached Garage
|
|
|
Gravel
|
|
|
Heated Garage
|
|
|
Parking Space(s)
|
8 |
Land
|
Acreage
|
No |
|
Landscape Features
|
Lawn |
|
Size Frontage
|
125 Ft |
|
Size Irregular
|
12500.00 |
|
Size Total
|
12500 Sqft |
|
Size Total Text
|
12500 Sqft |
Rooms
| Level |
Type |
Length |
Width |
Dimensions |
|
Second Level |
Dining Nook |
5 ft ,3 in |
3 ft ,4 in |
5 ft ,3 in x 3 ft ,4 in |
|
Second Level |
Loft |
12 ft ,8 in |
15 ft ,2 in |
12 ft ,8 in x 15 ft ,2 in |
|
Second Level |
2pc Bathroom |
4 ft |
4 ft ,1 in |
4 ft x 4 ft ,1 in |
|
Main Level |
Mud Room |
9 ft ,7 in |
6 ft ,6 in |
9 ft ,7 in x 6 ft ,6 in |
|
Main Level |
Bedroom |
10 ft ,3 in |
9 ft ,3 in |
10 ft ,3 in x 9 ft ,3 in |
|
Main Level |
Bedroom |
8 ft ,6 in |
9 ft ,1 in |
8 ft ,6 in x 9 ft ,1 in |
|
Main Level |
4pc Bathroom |
8 ft ,9 in |
4 ft ,7 in |
8 ft ,9 in x 4 ft ,7 in |
|
Main Level |
Living Room |
11 ft ,2 in |
15 ft ,2 in |
11 ft ,2 in x 15 ft ,2 in |
|
Main Level |
Kitchen |
7 ft ,2 in |
11 ft |
7 ft ,2 in x 11 ft |
|
Main Level |
Dining Room |
8 ft ,4 in |
11 ft |
8 ft ,4 in x 11 ft |
https://www.realtor.ca/real-estate/28258690/26-28-ken-crescent-candle-lake







