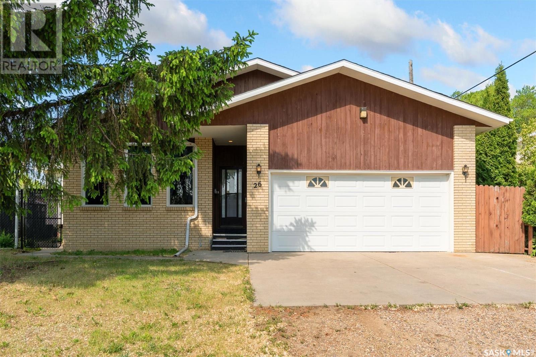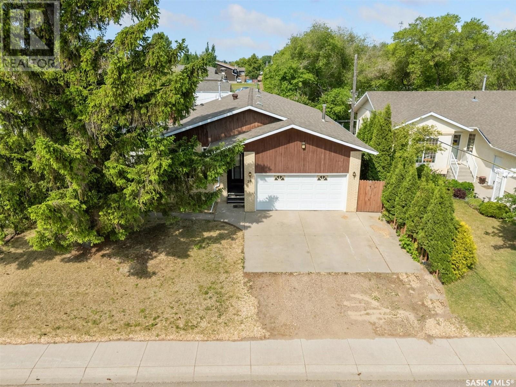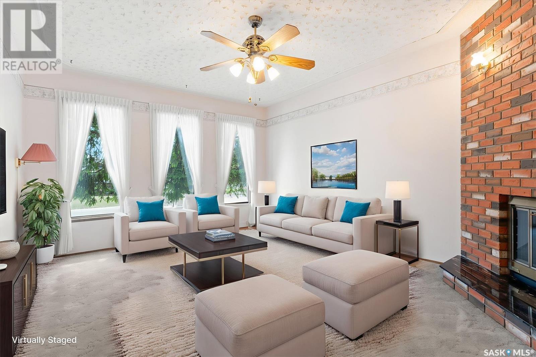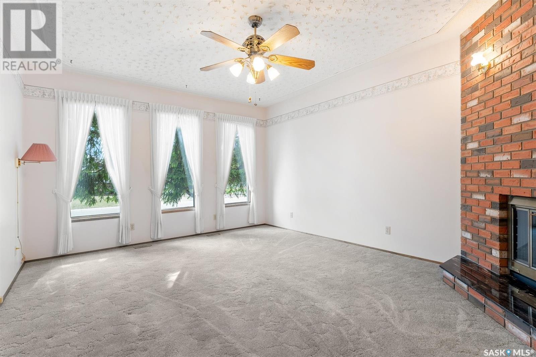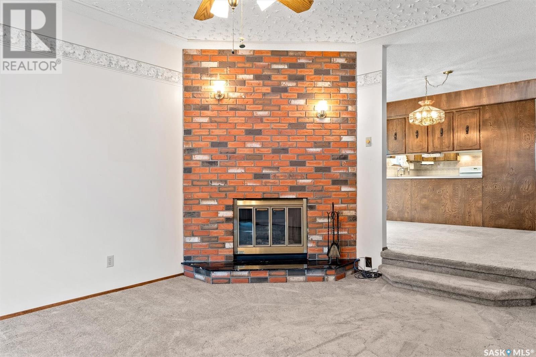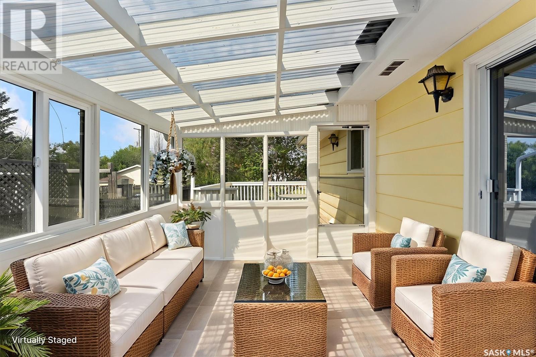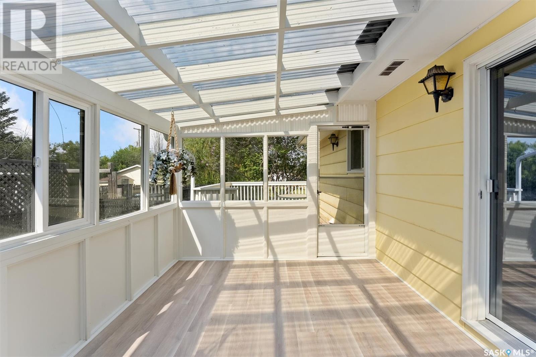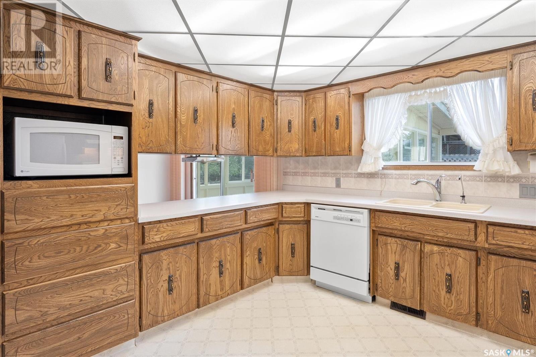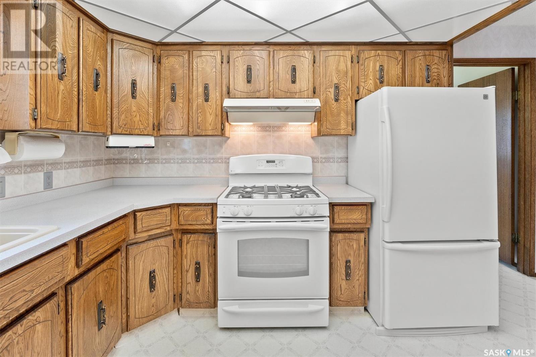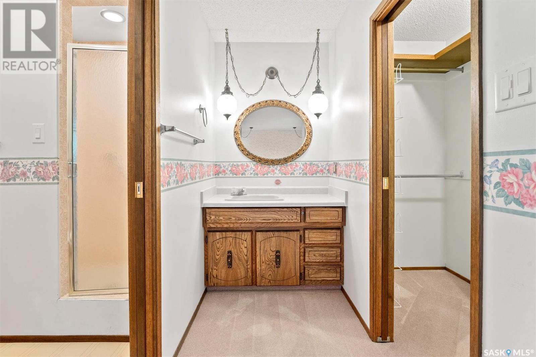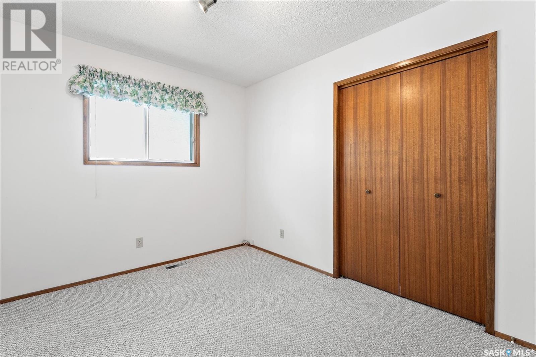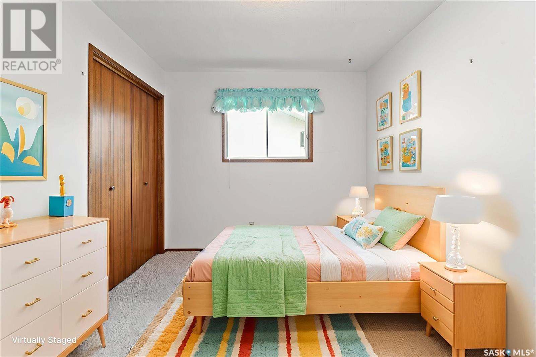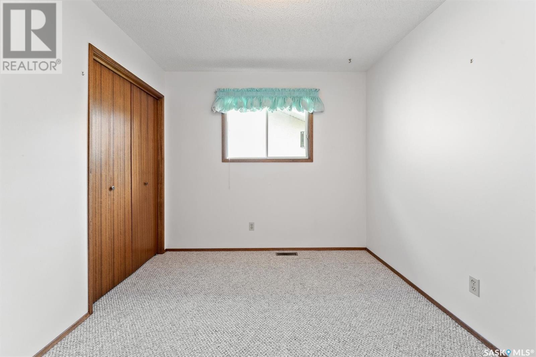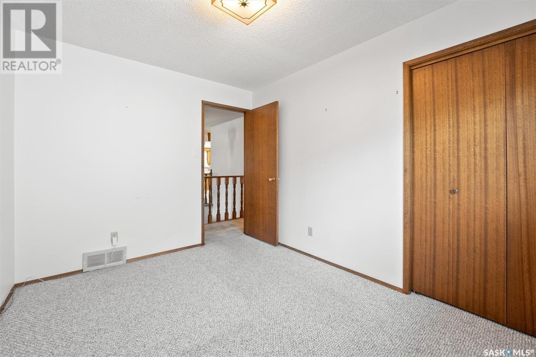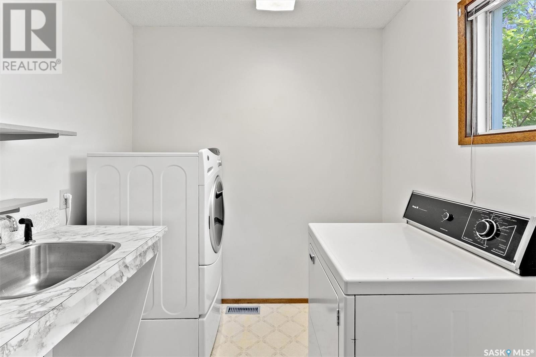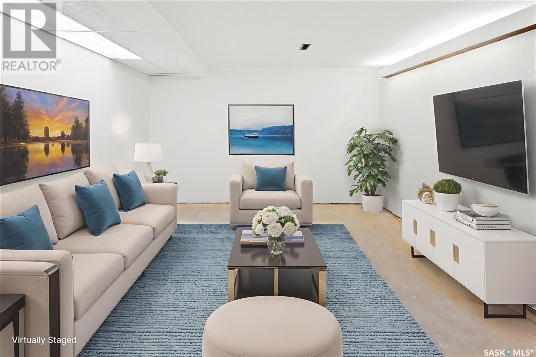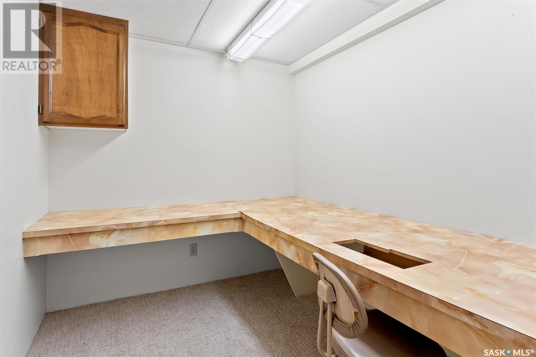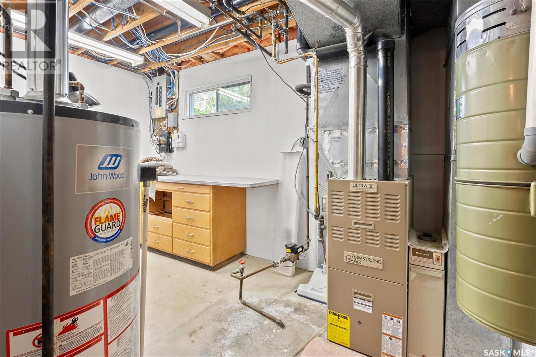26 4th Avenue N Martensville, Saskatchewan S0K 2T0
$414,900
This well-maintained 1544 sq. ft. bungalow, proudly owned by the same family since it was built, offers a perfect blend of comfort and spacious living. Featuring 3 large bedrooms, the primary bedroom on the main floor includes a walk-in closet and a convenient 3-piece ensuite for added privacy. The living room is both inviting and cozy, with a beautiful fireplace that adds warmth and charm to the space—ideal for relaxing or entertaining. The kitchen is bright and functional, flowing into a separate dining room, perfect for family meals or hosting guests. The main floor also features laundry room for added convenience. The attached double garage provides direct entry into the home, offering easy access. Furniture is virtual staged The fully finished basement is a standout, offering 2 additional bedrooms, a cozy den, a 3-piece bathroom, a family room, and a rec room—perfect for gatherings, hobbies, or extra living space. Step outside to a covered deck located off the dining room, providing a great spot for enjoying your morning coffee or relaxing outdoors. The large backyard has back alley access, and there’s plenty of room to add a large garage or shop, making it perfect for extra storage, parking, or projects. Furniture is virtual stage... As per the Seller’s direction, all offers will be presented on 2025-06-14 at 12:05 AM (id:43042)
Open House
This property has open houses!
5:30 pm
Ends at:7:00 pm
Property Details
| MLS® Number | SK009000 |
| Property Type | Single Family |
| Features | Treed, Rectangular, Double Width Or More Driveway |
| Structure | Deck |
Building
| Bathroom Total | 3 |
| Bedrooms Total | 5 |
| Appliances | Washer, Refrigerator, Dishwasher, Dryer, Microwave, Alarm System, Window Coverings, Garage Door Opener Remote(s), Hood Fan, Storage Shed, Stove |
| Architectural Style | Bungalow |
| Basement Development | Finished |
| Basement Type | Full (finished) |
| Constructed Date | 1977 |
| Cooling Type | Central Air Conditioning |
| Fire Protection | Alarm System |
| Fireplace Fuel | Wood |
| Fireplace Present | Yes |
| Fireplace Type | Conventional |
| Heating Fuel | Natural Gas |
| Heating Type | Forced Air |
| Stories Total | 1 |
| Size Interior | 1544 Sqft |
| Type | House |
Parking
| Attached Garage | |
| Gravel | |
| Parking Space(s) | 4 |
Land
| Acreage | No |
| Landscape Features | Lawn |
| Size Frontage | 60 Ft |
| Size Irregular | 60x170 |
| Size Total Text | 60x170 |
Rooms
| Level | Type | Length | Width | Dimensions |
|---|---|---|---|---|
| Basement | Bedroom | 10 ft ,1 in | 11 ft ,10 in | 10 ft ,1 in x 11 ft ,10 in |
| Basement | Family Room | 22 ft ,7 in | 15 ft ,7 in | 22 ft ,7 in x 15 ft ,7 in |
| Basement | Den | 8 ft ,10 in | 7 ft ,4 in | 8 ft ,10 in x 7 ft ,4 in |
| Basement | 3pc Bathroom | Measurements not available | ||
| Basement | Other | 8 ft ,3 in | 13 ft | 8 ft ,3 in x 13 ft |
| Basement | Storage | 6 ft ,2 in | 9 ft ,1 in | 6 ft ,2 in x 9 ft ,1 in |
| Basement | Bedroom | 10 ft ,11 in | 9 ft ,1 in | 10 ft ,11 in x 9 ft ,1 in |
| Basement | Other | 17 ft ,1 in | 13 ft | 17 ft ,1 in x 13 ft |
| Main Level | Living Room | 18 ft ,2 in | 13 ft | 18 ft ,2 in x 13 ft |
| Main Level | Dining Room | 9 ft ,10 in | 13 ft | 9 ft ,10 in x 13 ft |
| Main Level | Kitchen | 11 ft ,10 in | 13 ft | 11 ft ,10 in x 13 ft |
| Main Level | Other | 6 ft ,11 in | 13 ft | 6 ft ,11 in x 13 ft |
| Main Level | Bedroom | 8 ft ,11 in | 12 ft ,2 in | 8 ft ,11 in x 12 ft ,2 in |
| Main Level | Bedroom | 9 ft | 12 ft ,2 in | 9 ft x 12 ft ,2 in |
| Main Level | 4pc Bathroom | Measurements not available | ||
| Main Level | Primary Bedroom | 11 ft ,11 in | 15 ft ,7 in | 11 ft ,11 in x 15 ft ,7 in |
| Main Level | 3pc Ensuite Bath | Measurements not available |
https://www.realtor.ca/real-estate/28447303/26-4th-avenue-n-martensville
Interested?
Contact us for more information


