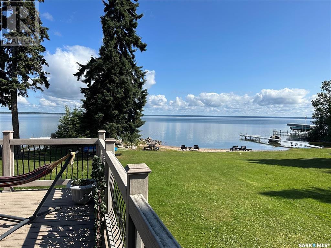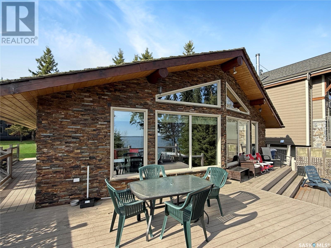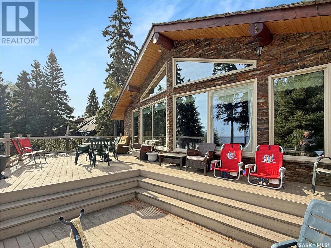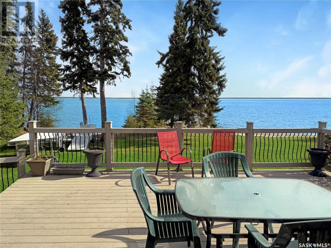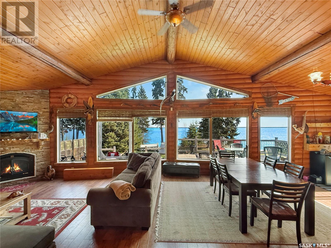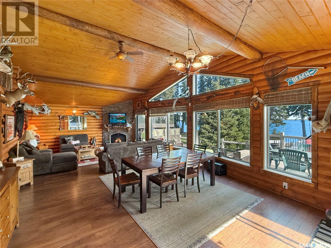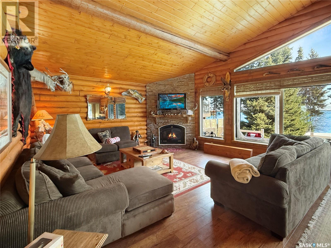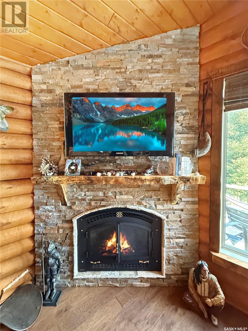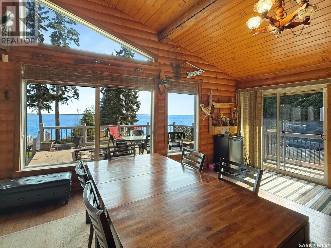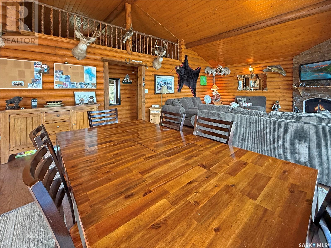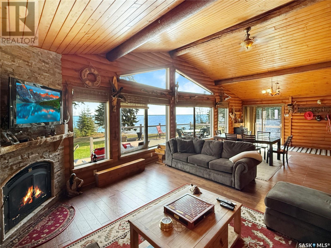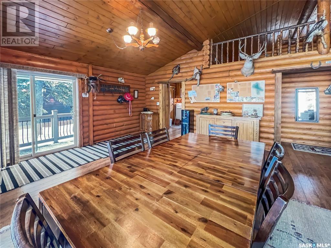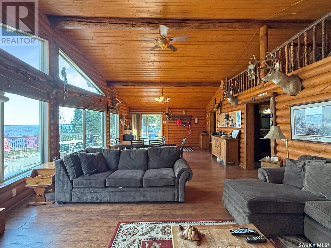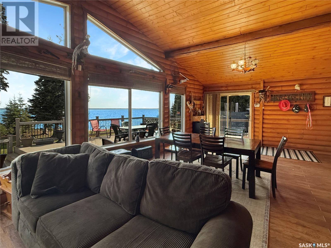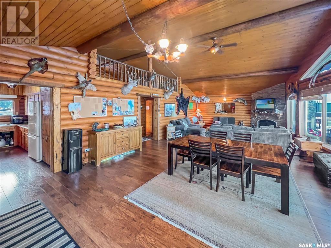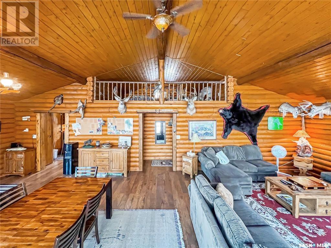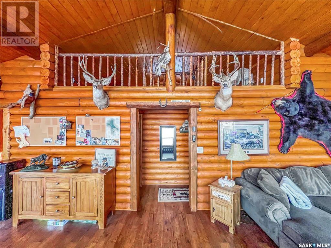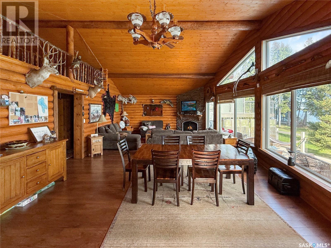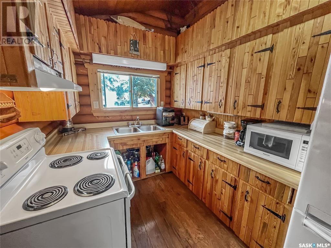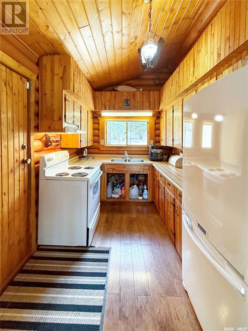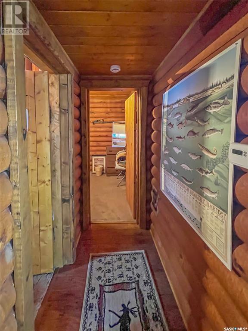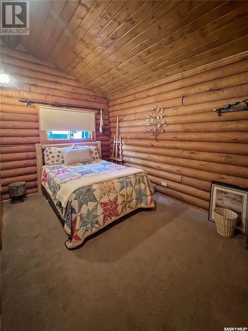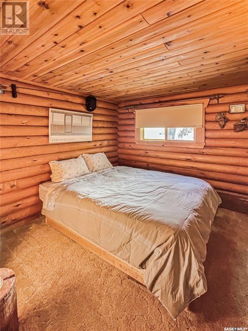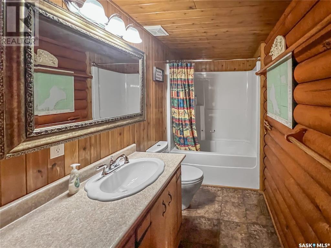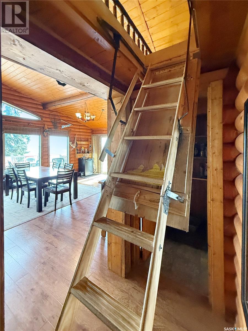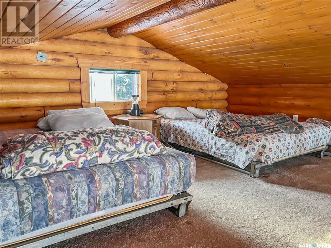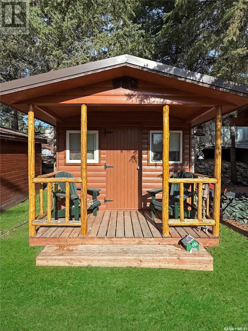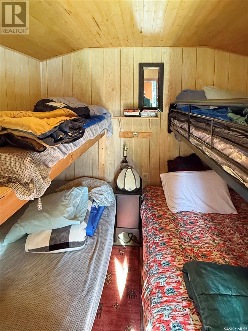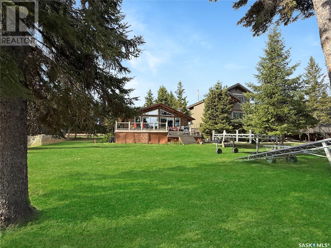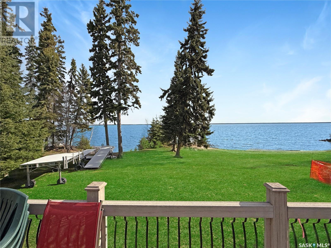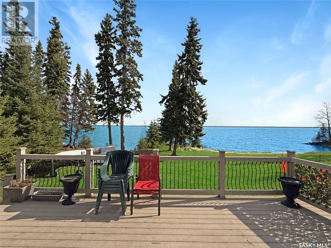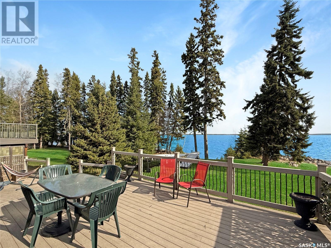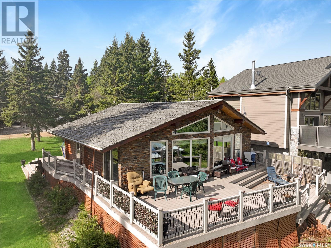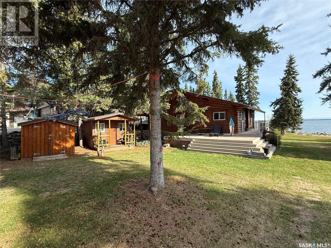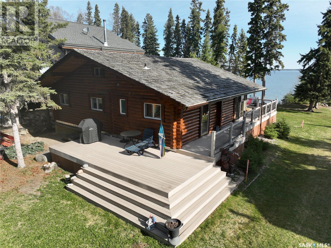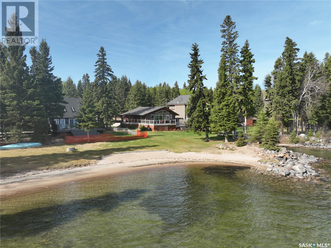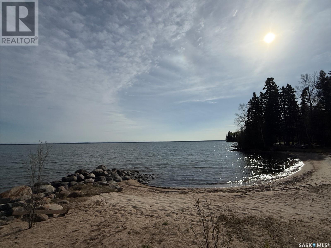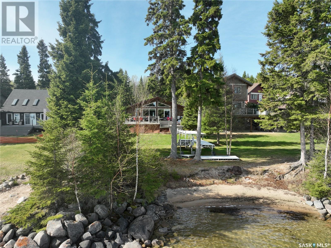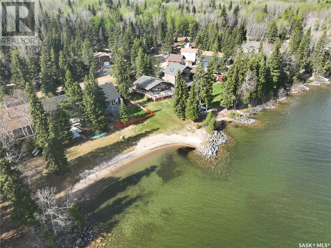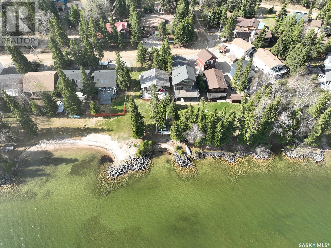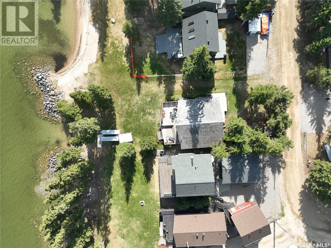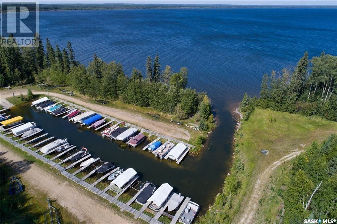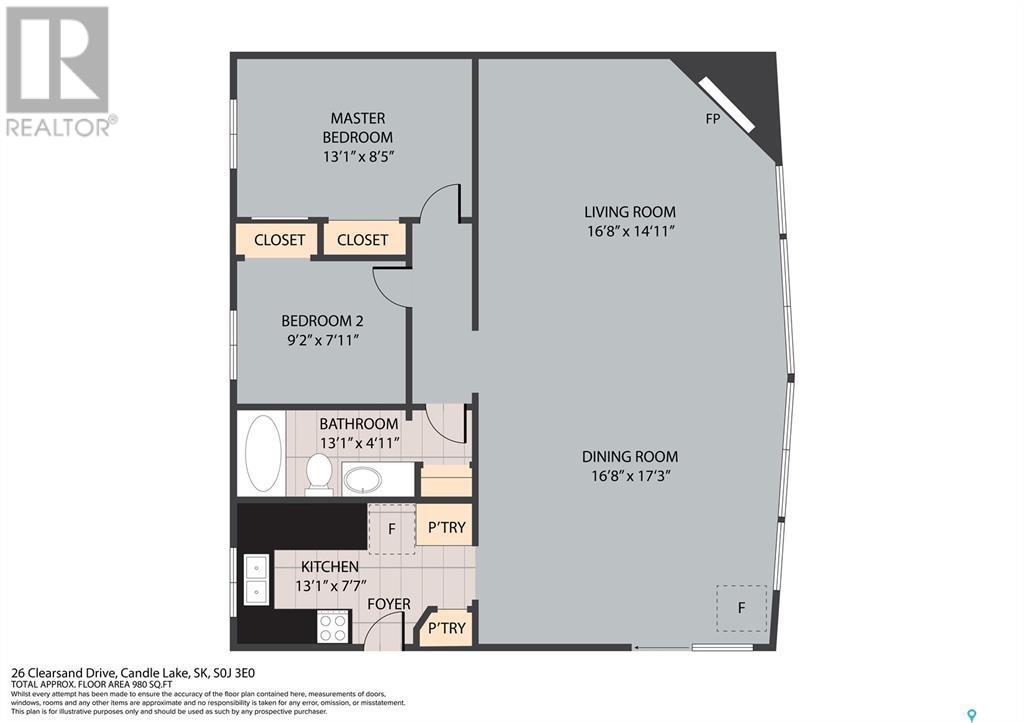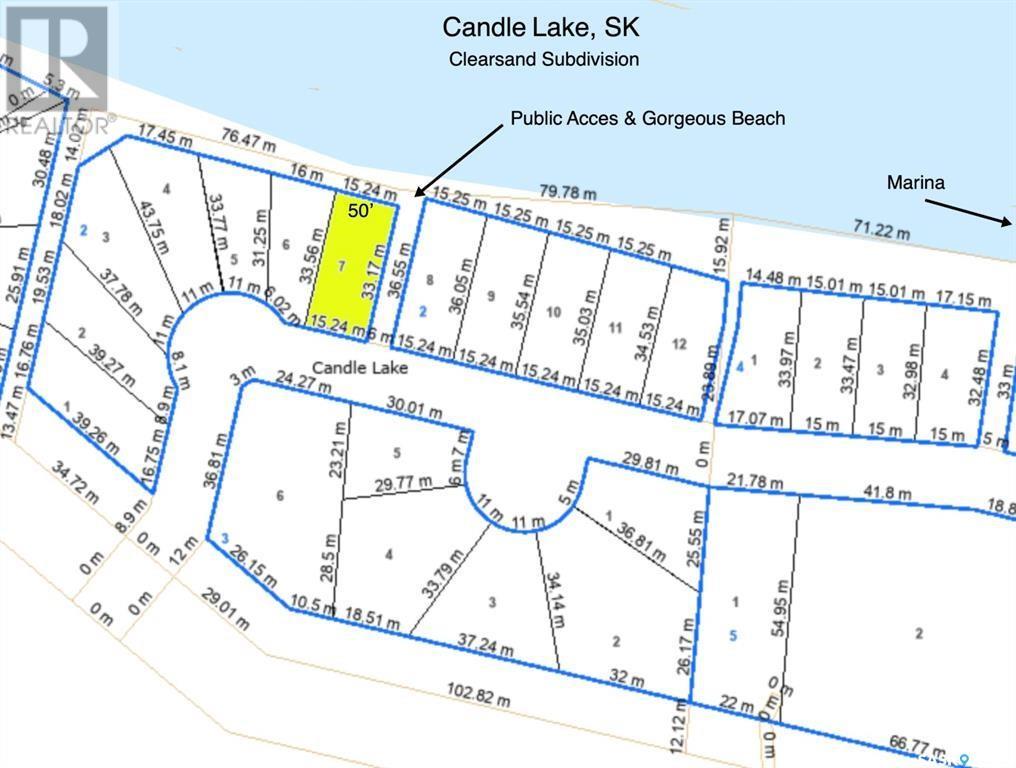3 Bedroom
1 Bathroom
1248 sqft
Raised Bungalow
Fireplace
Waterfront
$967,500
DREAM LAKEFRONT: Breathtaking views, Crystal clear water, Sandy beach, Dock/lift permit, PLUS a Marina spot. Located in Clearsand Subdivision on West Side of Candle Lake, this is were you want your LAKEFRONT! This well maintained, turn-key property offers 1,248sqft of thoughtfully designed living space. Vaulted ceilings and a charming loft enhance the home's open-concept layout, while oversized windows perfectly frame the stunning panoramic water views. The main floor features 2 bedrooms, a welcoming kitchen with a convenient pantry, and a recently updated 4-piece bathroom. Upstairs, the cozy loft provides two additional beds with a charming view of the main living area, creating a relaxing and functional space for family and guests. Step outside to the expansive composite wrap-around deck, where you can unwind or entertain while soaking in unparalleled water views, lush park-like grounds, and direct access to a gorgeous sandy beach just steps away. For extra accommodation, there's a charming electrified bunkhouse equipped with two bunk beds-perfect for hosting family and friends. Other notable upgrades include:Wonderful Outdoor space, prime marina spot, 200amp service, Stone natural gas fireplace, IC foundation with full slab crawl space, Well and septic system with water softeners Triple-pane windows, Large Composite wrap-around deck, Natural gas BBQ hookup, all with tons of storage. Whether you're looking for a serene getaway or an adventure-filled escape, this lakefront home offers the perfect balance of relaxation and recreation. This could be #yourhappyplace (id:43042)
Property Details
|
MLS® Number
|
SK005923 |
|
Property Type
|
Single Family |
|
Features
|
Treed, Recreational |
|
Structure
|
Deck, Patio(s) |
|
Water Front Name
|
Candle Lake |
|
Water Front Type
|
Waterfront |
Building
|
Bathroom Total
|
1 |
|
Bedrooms Total
|
3 |
|
Appliances
|
Washer, Window Coverings, Storage Shed |
|
Architectural Style
|
Raised Bungalow |
|
Basement Development
|
Other, See Remarks |
|
Basement Type
|
Crawl Space (other, See Remarks) |
|
Constructed Date
|
1977 |
|
Fireplace Fuel
|
Gas |
|
Fireplace Present
|
Yes |
|
Fireplace Type
|
Conventional |
|
Heating Fuel
|
Natural Gas |
|
Stories Total
|
1 |
|
Size Interior
|
1248 Sqft |
|
Type
|
House |
Parking
Land
|
Acreage
|
No |
|
Size Frontage
|
50 Ft |
|
Size Irregular
|
0.13 |
|
Size Total
|
0.13 Ac |
|
Size Total Text
|
0.13 Ac |
Rooms
| Level |
Type |
Length |
Width |
Dimensions |
|
Second Level |
Bedroom |
14 ft |
16 ft |
14 ft x 16 ft |
|
Main Level |
Kitchen |
14 ft |
7 ft ,5 in |
14 ft x 7 ft ,5 in |
|
Main Level |
Dining Room |
10 ft |
18 ft |
10 ft x 18 ft |
|
Main Level |
Living Room |
15 ft |
18 ft |
15 ft x 18 ft |
|
Main Level |
Foyer |
14 ft |
4 ft |
14 ft x 4 ft |
|
Main Level |
4pc Bathroom |
14 ft |
5 ft |
14 ft x 5 ft |
|
Main Level |
Bedroom |
9 ft |
9 ft ,5 in |
9 ft x 9 ft ,5 in |
|
Main Level |
Bedroom |
8 ft ,5 in |
14 ft |
8 ft ,5 in x 14 ft |
https://www.realtor.ca/real-estate/28313635/26-clearsand-drive-candle-lake


