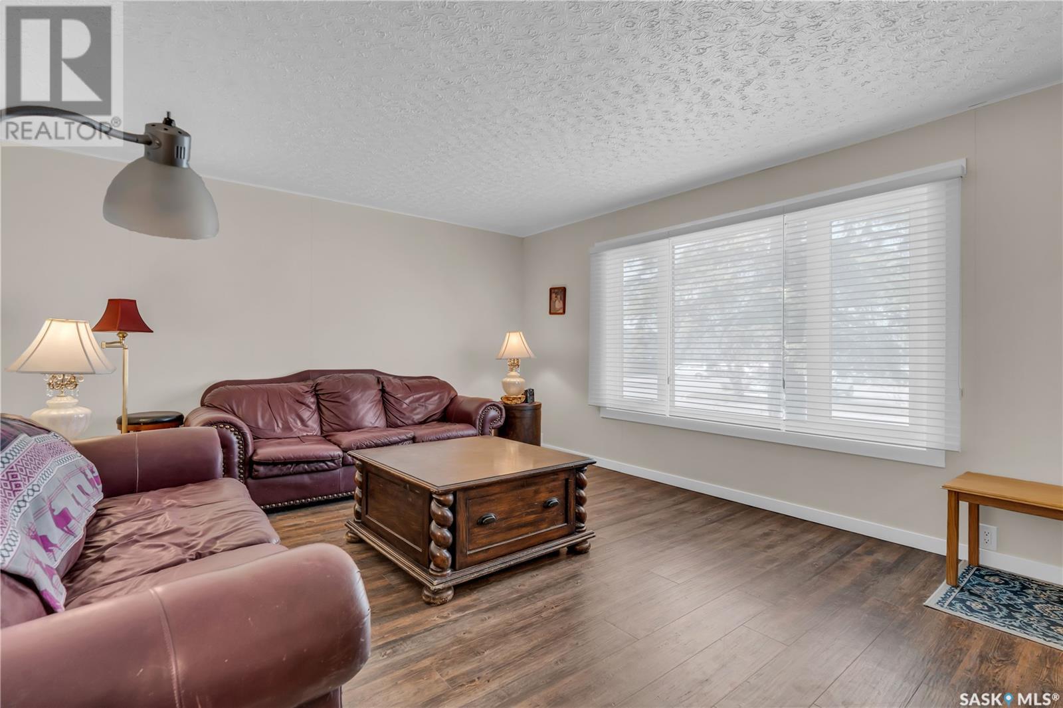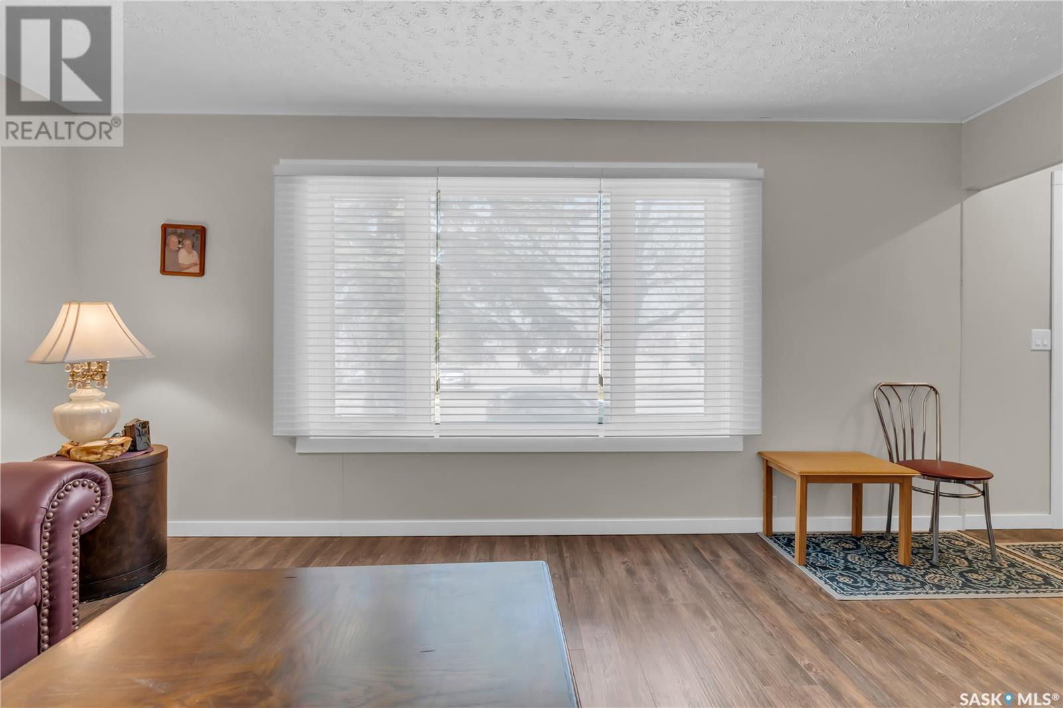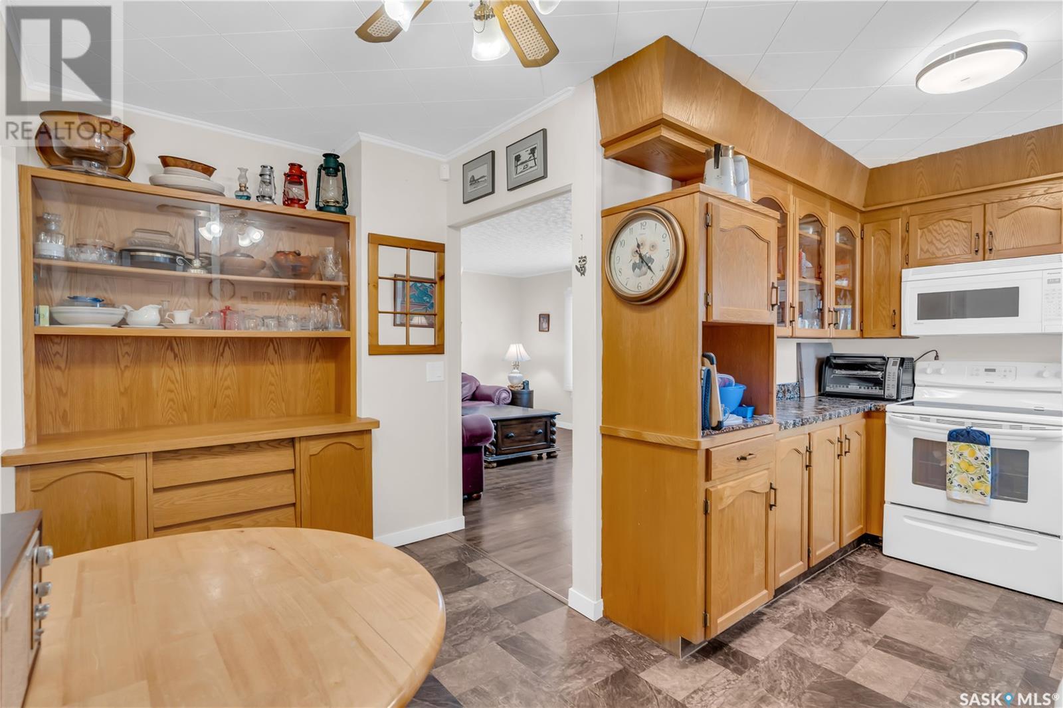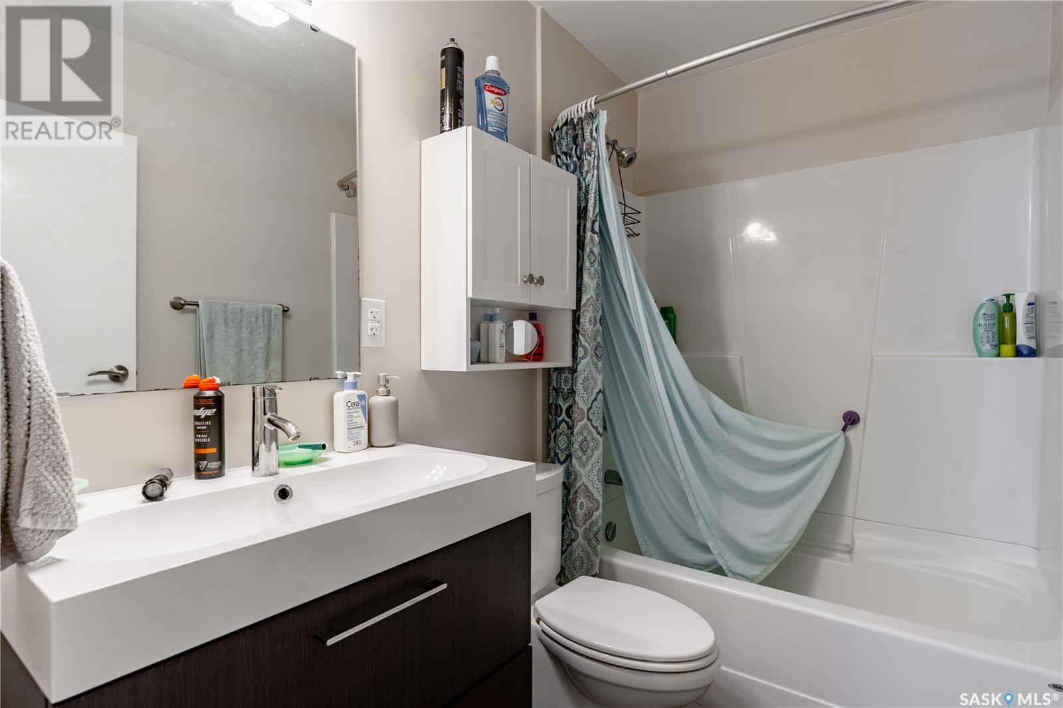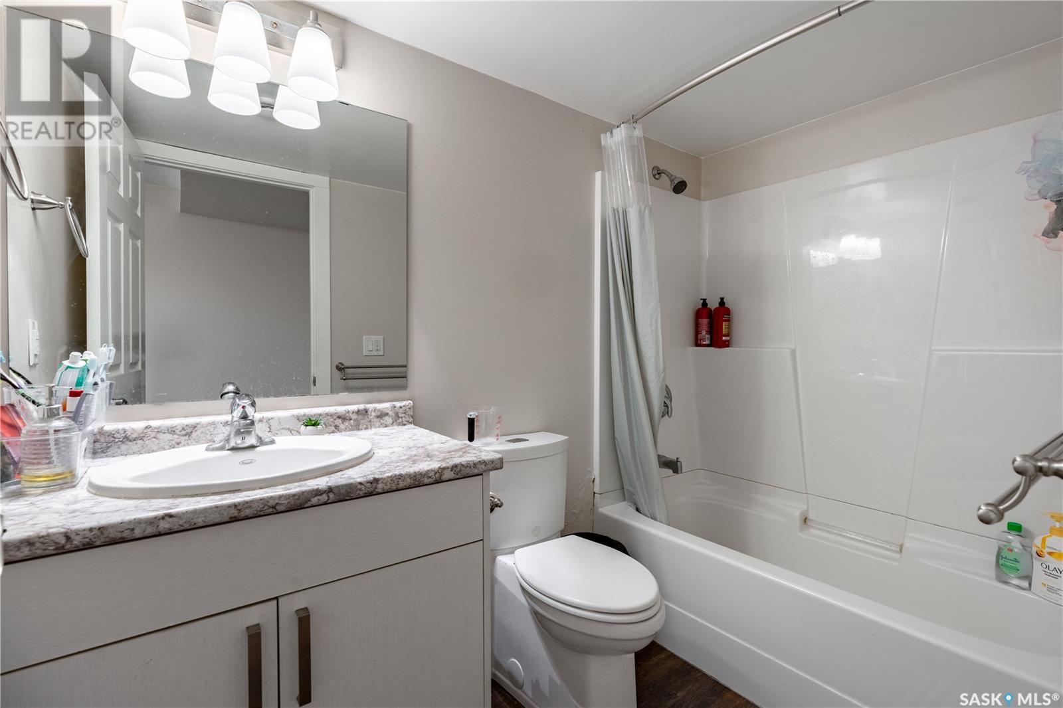5 Bedroom
2 Bathroom
1143 sqft
Bungalow
Central Air Conditioning
Forced Air
Lawn, Underground Sprinkler
$359,900
Attention investors or home owners looking for a mortgage helper! Exceptional opportunity home in Arnhem Place is a very well cared for investment property that is smoke free and pet free. Raised 1143 sq/ft bungalow is situated close to bus routes, walking trails, shopping and Wascana Park. Main floor features large living room with upgraded windows and custom blinds, kitchen/breakfast nook area, upgraded appliances including built-in dishwasher and microwave hood fan, wide hallway to 3 spacious bedrooms, full bathroom and main floor laundry. Newer vinyl plank flooring. Direct access to 19 x 8 seasonal sunroom. The basement is a regulation suite with permit from the City of Regina. Direct entrance from the exterior and private entrance, the basement suite features 2 bedrooms, upgraded flooring, fuil kitchen with fridge, stove, built-in dishwasher, microwave hood fan and washer and dryer (bonus: not shared with upstairs!). Numerous upgrades also include electrical, new sewer line to the street, shingles are approximately 10 years old, 2 high efficiency furnaces, central air, HRV, underground sprinklers, triple pane egrees windows in the basement which allows for loads of natural light to shine through. Basement is in excellent condition, sump pump and the long time owner has had no water issues. Tons of parking with a long driveway leading up to the 14 x 22 garage with tandem door from front to back with additional parking off the back alley. Must be seen to be appreciated! (id:43042)
Property Details
|
MLS® Number
|
SK003850 |
|
Property Type
|
Single Family |
|
Neigbourhood
|
Arnhem Place |
|
Features
|
Treed, Lane, Rectangular, Paved Driveway, Sump Pump |
|
Structure
|
Deck |
Building
|
Bathroom Total
|
2 |
|
Bedrooms Total
|
5 |
|
Appliances
|
Washer, Refrigerator, Dryer, Microwave, Alarm System, Garage Door Opener Remote(s), Stove |
|
Architectural Style
|
Bungalow |
|
Basement Development
|
Finished |
|
Basement Type
|
Full (finished) |
|
Constructed Date
|
1953 |
|
Cooling Type
|
Central Air Conditioning |
|
Fire Protection
|
Alarm System |
|
Heating Fuel
|
Natural Gas |
|
Heating Type
|
Forced Air |
|
Stories Total
|
1 |
|
Size Interior
|
1143 Sqft |
|
Type
|
House |
Parking
|
Detached Garage
|
|
|
Parking Space(s)
|
6 |
Land
|
Acreage
|
No |
|
Fence Type
|
Partially Fenced |
|
Landscape Features
|
Lawn, Underground Sprinkler |
|
Size Irregular
|
6239.00 |
|
Size Total
|
6239 Sqft |
|
Size Total Text
|
6239 Sqft |
Rooms
| Level |
Type |
Length |
Width |
Dimensions |
|
Basement |
Kitchen |
9 ft ,5 in |
10 ft ,5 in |
9 ft ,5 in x 10 ft ,5 in |
|
Basement |
Living Room |
10 ft ,8 in |
8 ft ,6 in |
10 ft ,8 in x 8 ft ,6 in |
|
Basement |
Laundry Room |
12 ft |
10 ft |
12 ft x 10 ft |
|
Basement |
Bedroom |
8 ft ,9 in |
11 ft ,5 in |
8 ft ,9 in x 11 ft ,5 in |
|
Basement |
Bedroom |
10 ft ,7 in |
11 ft ,5 in |
10 ft ,7 in x 11 ft ,5 in |
|
Basement |
4pc Bathroom |
8 ft ,4 in |
5 ft |
8 ft ,4 in x 5 ft |
|
Main Level |
Living Room |
13 ft ,8 in |
16 ft ,10 in |
13 ft ,8 in x 16 ft ,10 in |
|
Main Level |
Dining Room |
8 ft ,6 in |
6 ft ,7 in |
8 ft ,6 in x 6 ft ,7 in |
|
Main Level |
Kitchen |
10 ft ,6 in |
7 ft ,8 in |
10 ft ,6 in x 7 ft ,8 in |
|
Main Level |
Bedroom |
11 ft ,2 in |
8 ft ,2 in |
11 ft ,2 in x 8 ft ,2 in |
|
Main Level |
Bedroom |
10 ft |
11 ft ,4 in |
10 ft x 11 ft ,4 in |
|
Main Level |
Bedroom |
10 ft ,7 in |
8 ft |
10 ft ,7 in x 8 ft |
|
Main Level |
4pc Bathroom |
5 ft |
8 ft |
5 ft x 8 ft |
|
Main Level |
Laundry Room |
|
|
Measurements not available |
|
Main Level |
Foyer |
3 ft ,5 in |
5 ft ,6 in |
3 ft ,5 in x 5 ft ,6 in |
https://www.realtor.ca/real-estate/28223195/2607-montreal-crescent-regina-arnhem-place






