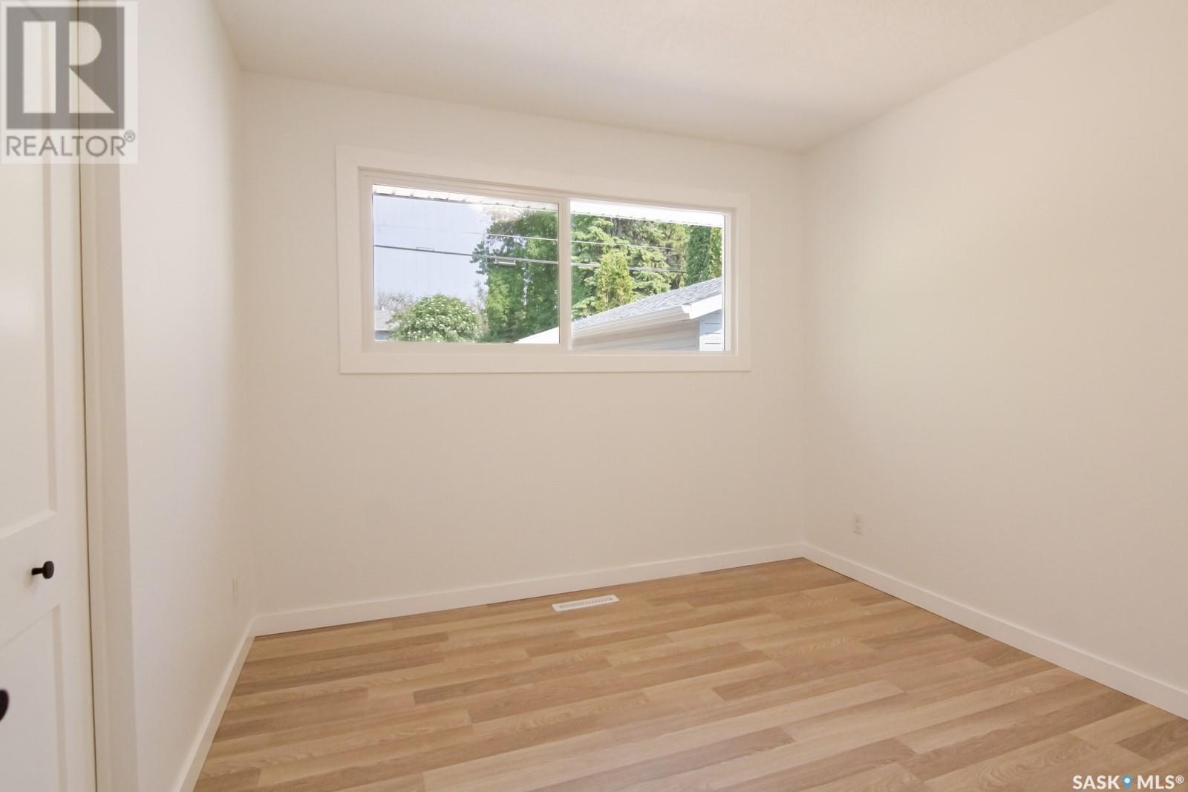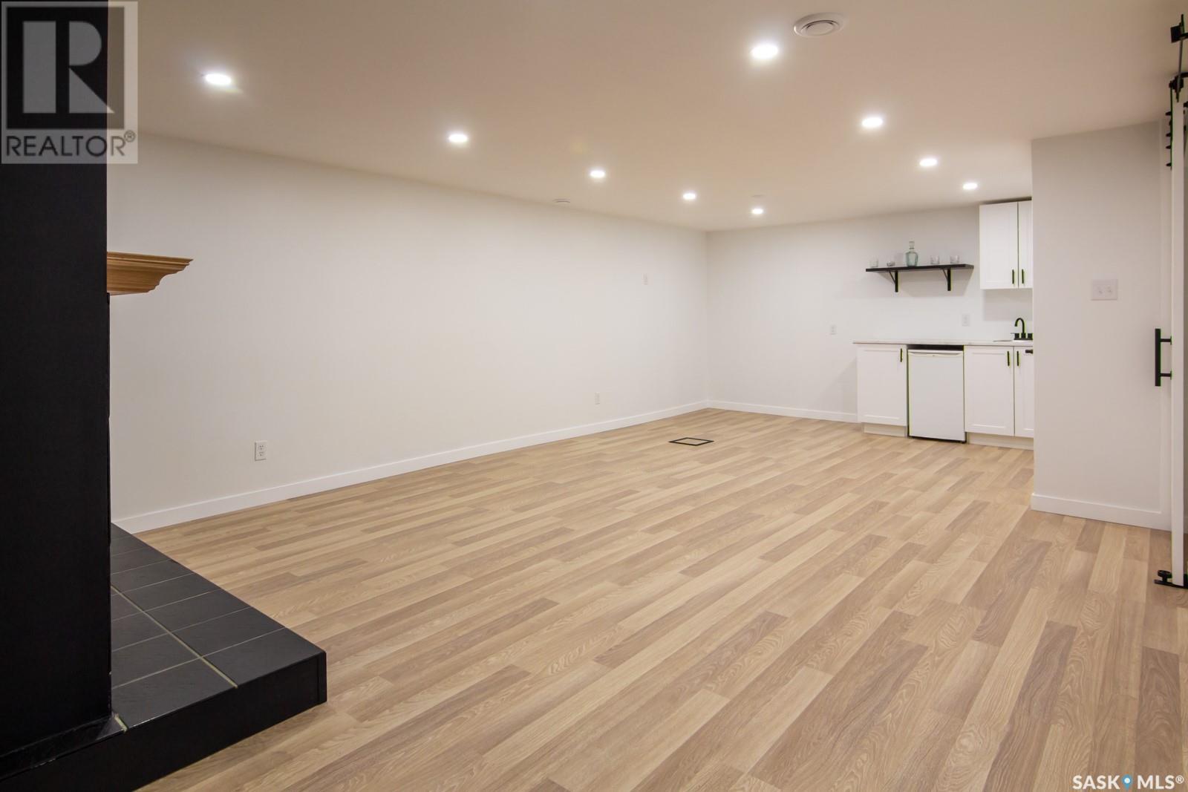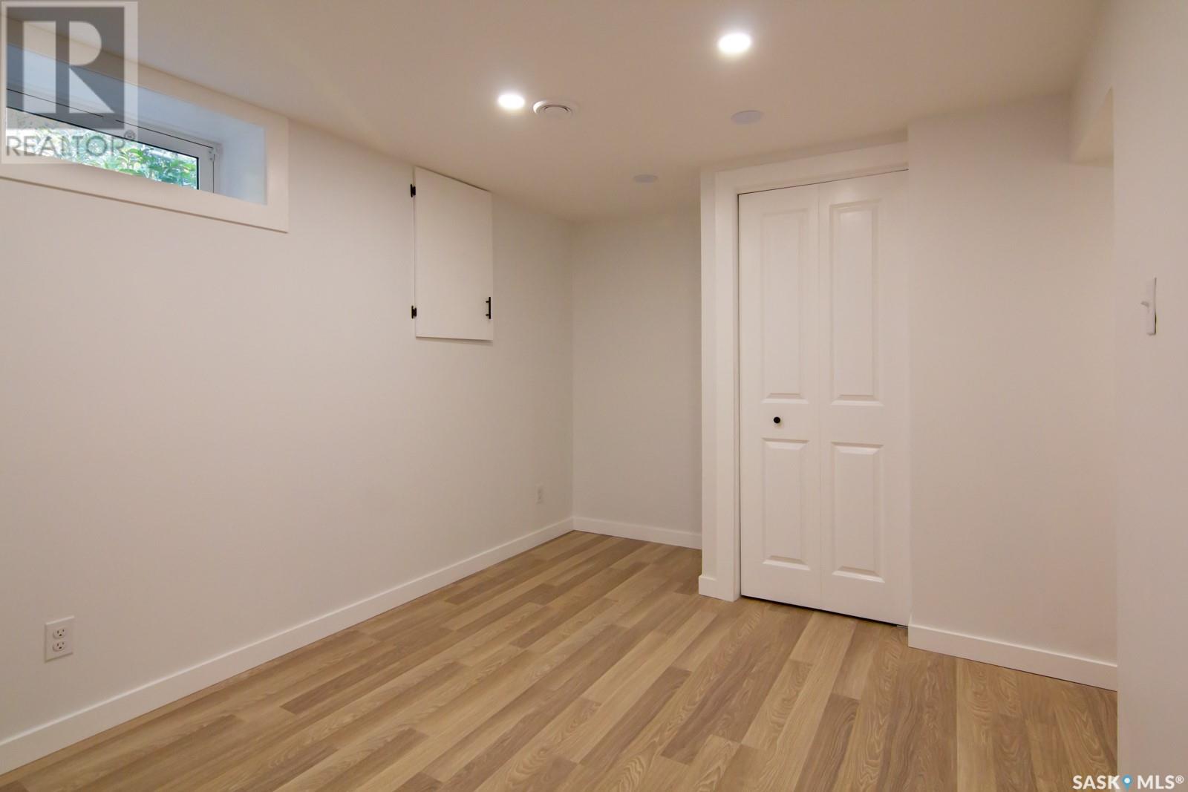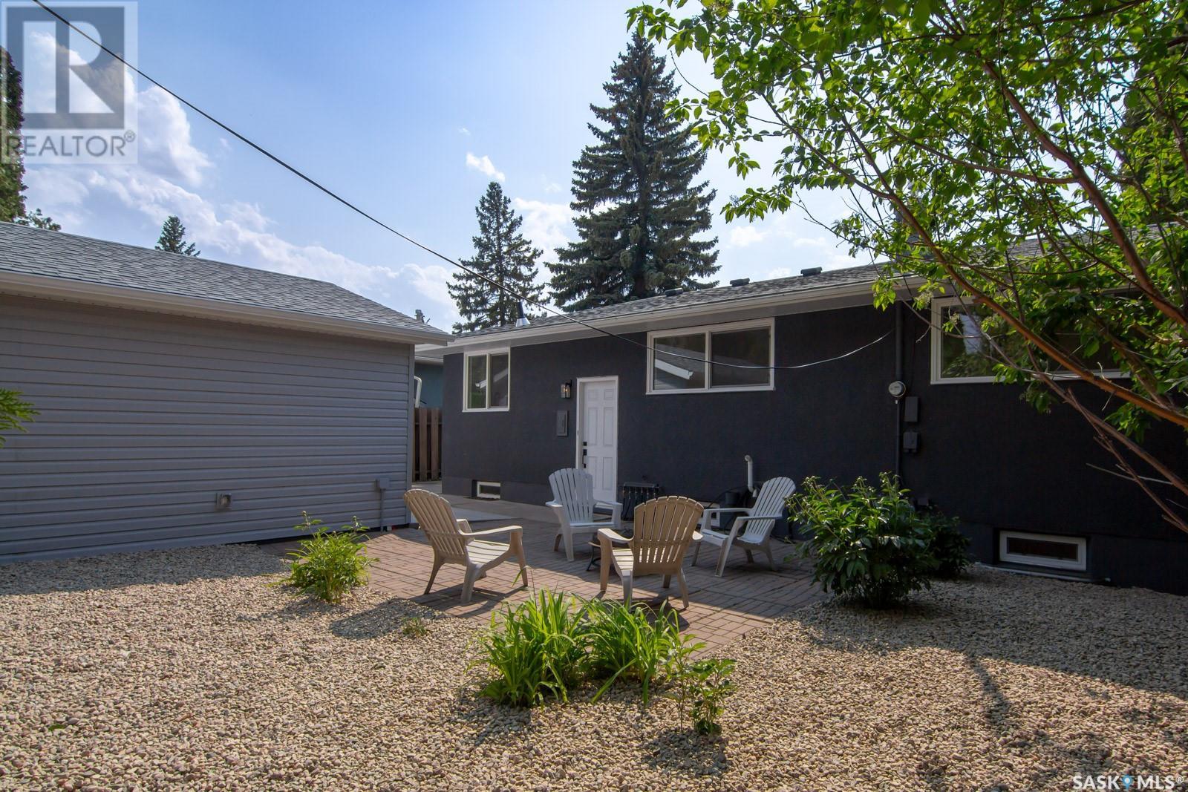2609 Woodward Avenue Saskatoon, Saskatchewan S7J 2E6
$579,900
Beautifully renovated 1,132 sqft bungalow with 5 bedrooms & 2 bathrooms in the heart of Nutana Park! Built in 1963, this home is set on a large 50' wide lot surrounded by mature trees. A great combination of classic charm with modern updates, this property has been completely renovated in 2025. Updates include new PVC windows and exterior doors, laminate flooring on main floor and basement with vinyl plank flooring in bathrooms, new plumbing fixtures throughout, lighting fixtures & pot lights throughout, kitchen cabinets/ pantries with quartz countertops and subway tile backsplash, interior doors & hardware, fresh paint throughout, 2 electric fireplaces, HE furnace, baseboards/ casings, soffits and fascia, and a brand new 20' x 24' garage with 9' x 7' overhead door & automatic opener. Nothing to do but move in & enjoy! You will not be disappointed.. call & book your viewing today! (id:43042)
Open House
This property has open houses!
2:00 pm
Ends at:4:00 pm
Property Details
| MLS® Number | SK008394 |
| Property Type | Single Family |
| Neigbourhood | Nutana Park |
| Features | Rectangular |
| Structure | Patio(s) |
Building
| Bathroom Total | 2 |
| Bedrooms Total | 5 |
| Appliances | Washer, Refrigerator, Dishwasher, Dryer, Stove |
| Architectural Style | Bungalow |
| Basement Development | Finished |
| Basement Type | Full (finished) |
| Constructed Date | 1963 |
| Cooling Type | Central Air Conditioning |
| Fireplace Fuel | Electric |
| Fireplace Present | Yes |
| Fireplace Type | Conventional |
| Heating Fuel | Natural Gas |
| Heating Type | Forced Air |
| Stories Total | 1 |
| Size Interior | 1132 Sqft |
| Type | House |
Parking
| Detached Garage | |
| Parking Space(s) | 4 |
Land
| Acreage | No |
| Landscape Features | Lawn |
| Size Frontage | 50 Ft |
| Size Irregular | 5500.00 |
| Size Total | 5500 Sqft |
| Size Total Text | 5500 Sqft |
Rooms
| Level | Type | Length | Width | Dimensions |
|---|---|---|---|---|
| Basement | Family Room | 20 ft ,5 in | 14 ft ,6 in | 20 ft ,5 in x 14 ft ,6 in |
| Basement | Bedroom | 11 ft | 8 ft ,10 in | 11 ft x 8 ft ,10 in |
| Basement | Bedroom | 14 ft ,9 in | 11 ft ,6 in | 14 ft ,9 in x 11 ft ,6 in |
| Basement | 3pc Bathroom | x x x | ||
| Basement | Laundry Room | x x x | ||
| Main Level | Living Room | 13 ft ,3 in | 16 ft ,8 in | 13 ft ,3 in x 16 ft ,8 in |
| Main Level | Dining Room | 8 ft ,6 in | 10 ft ,9 in | 8 ft ,6 in x 10 ft ,9 in |
| Main Level | Kitchen | 7 ft ,3 in | 10 ft ,5 in | 7 ft ,3 in x 10 ft ,5 in |
| Main Level | Bedroom | 10 ft ,4 in | 9 ft ,8 in | 10 ft ,4 in x 9 ft ,8 in |
| Main Level | Bedroom | 10 ft ,4 in | 11 ft ,8 in | 10 ft ,4 in x 11 ft ,8 in |
| Main Level | Bedroom | 10 ft ,7 in | 11 ft ,7 in | 10 ft ,7 in x 11 ft ,7 in |
| Main Level | 4pc Bathroom | x x x |
https://www.realtor.ca/real-estate/28420656/2609-woodward-avenue-saskatoon-nutana-park
Interested?
Contact us for more information






































