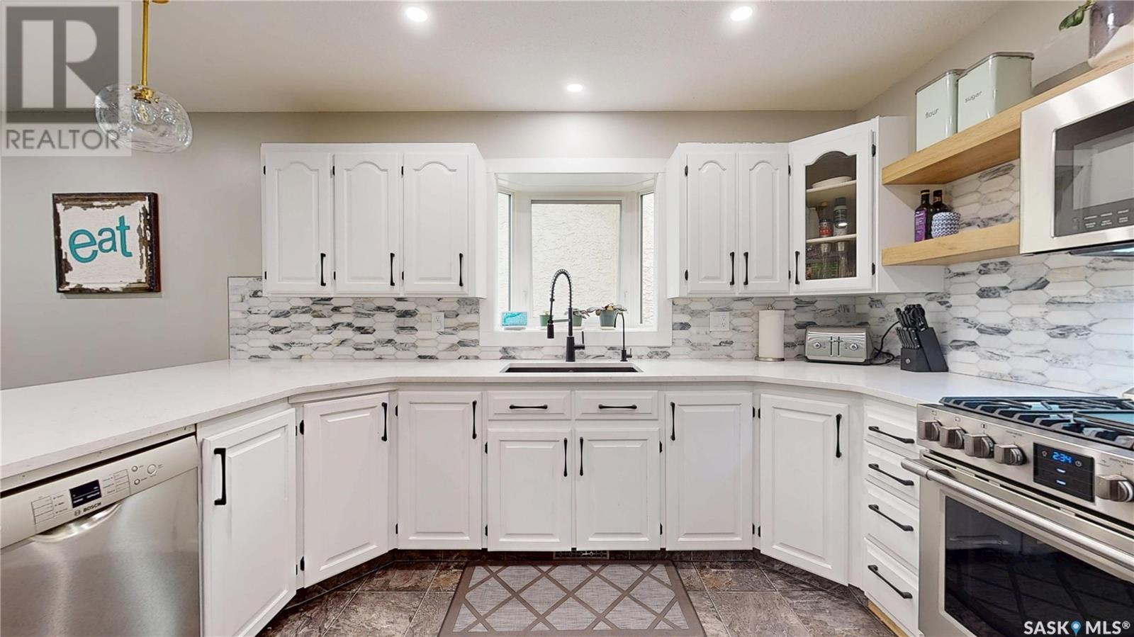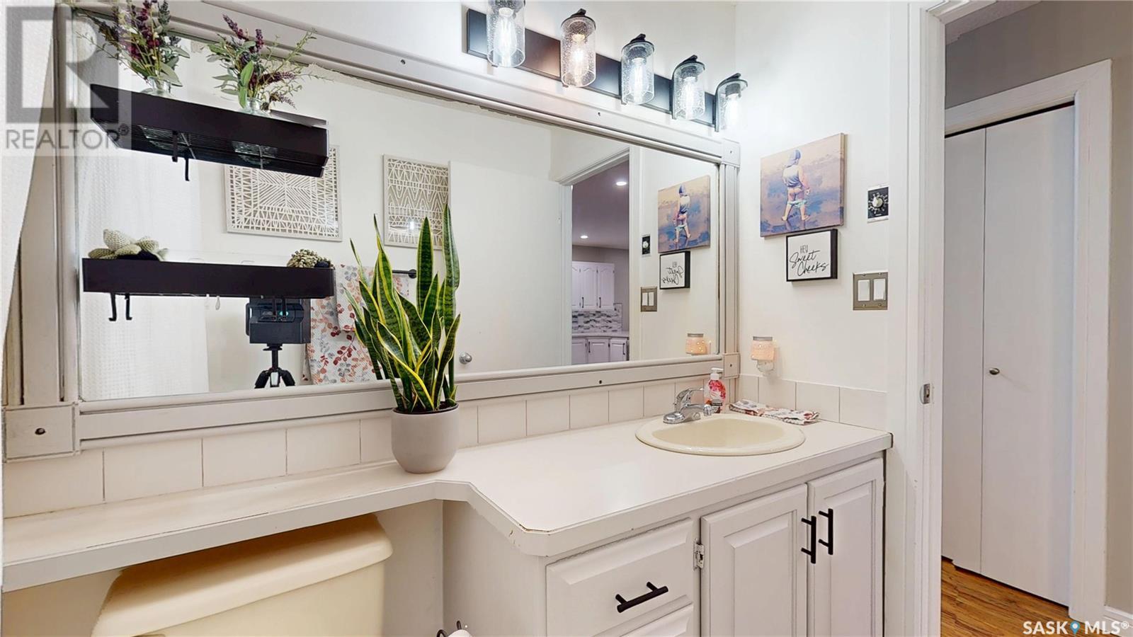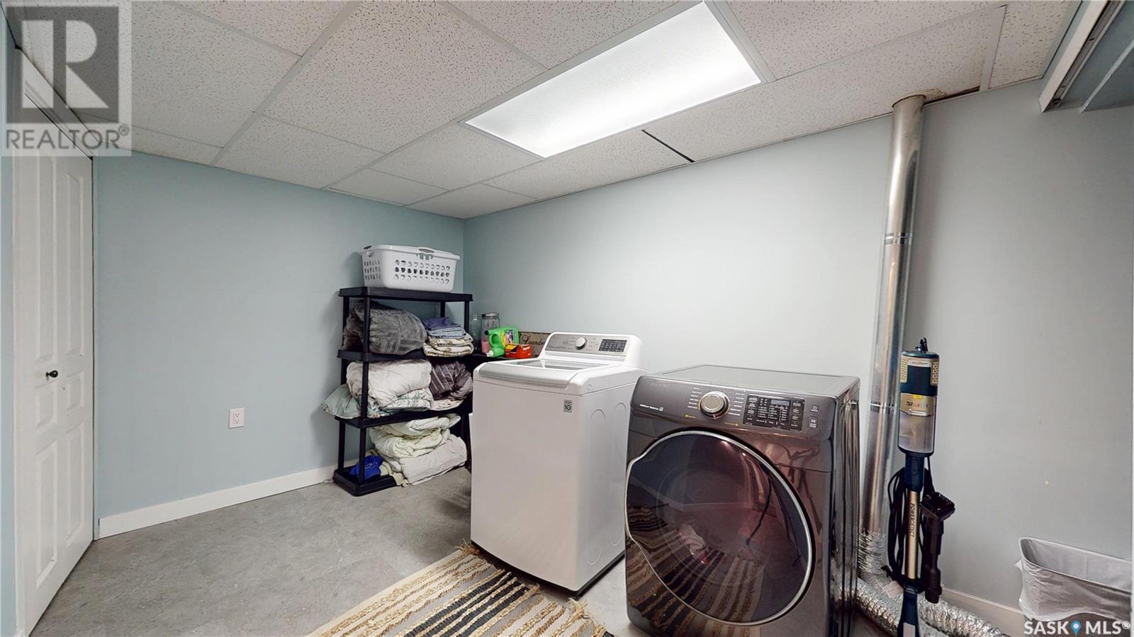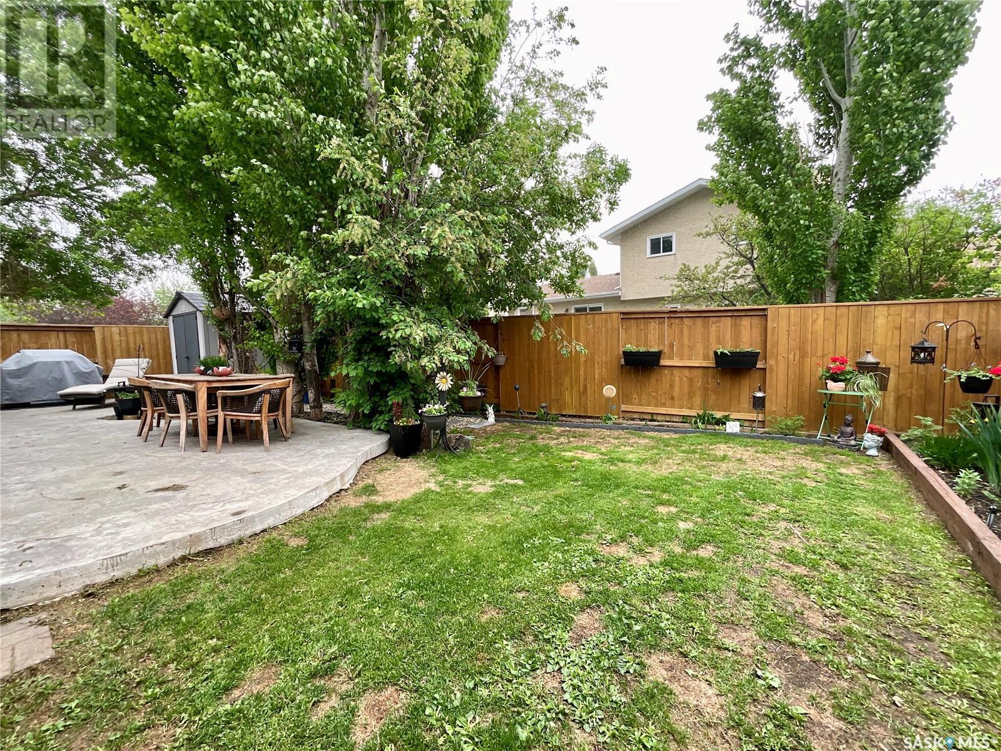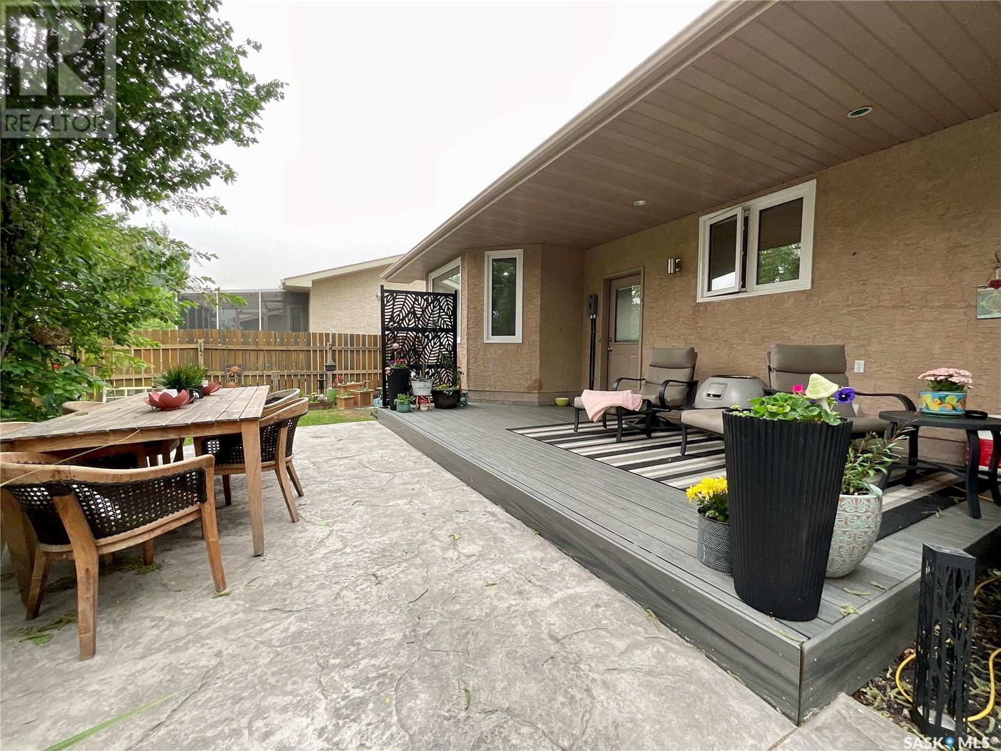2659 Crocus Drive E Regina, Saskatchewan S4V 1T2
$539,900
Looking for a home that welcomes you the moment you walk in? Step inside and feel that “wow” factor instantly. A spacious foyer greets you, complete with a custom closet sized for backpacks, shoes and everyday essentials—plus direct access to a heated 20×24 double garage that makes winter mornings a breeze. You’ll love gathering in the remodeled kitchen, where quartz countertops, painted and added cabinetry, floating shelves and newer stainless appliances (including a gas stove) set the stage for everyday meals and memorable dinner parties. Just off the eating area, is the back door that opens to a beautifully landscaped backyard oasis featuring a four-year-old hot tub, stamped-concrete patio, newer fencing and a palette of perennials—your personal retreat after a busy day. Entertain in the formal dining room with a built-in bar (bar fridge included), then drift into the living room anchored by a gas fireplace— a cozy spot for winter evenings or relaxed conversations with friends. Down the hall, discover two generous bedrooms and a bright four-piece bath, plus a primary suite boasting two closets and a spa-worthy ensuite with a deep soaker, jet tub. Downstairs, plush newer carpet leads you to a spacious family room, two more sizable bedrooms, a den and a 3-piece bath. The finished laundry room adjoins a utility room offering all the extra storage you need. Updates include bath vanities, flooring, paint, light fixtures, a high-efficiency furnace, pvc triple pane windows, composite deck, fence and more. Homes like this move fast—prequalified buyers, reach out to your agent today to schedule your private tour!... As per the Seller’s direction, all offers will be presented on 2025-06-08 at 3:00 PM (id:43042)
Open House
This property has open houses!
12:00 pm
Ends at:2:00 pm
Property Details
| MLS® Number | SK008372 |
| Property Type | Single Family |
| Neigbourhood | Wood Meadows |
| Features | Treed, Rectangular |
| Structure | Patio(s) |
Building
| Bathroom Total | 3 |
| Bedrooms Total | 5 |
| Appliances | Refrigerator, Dishwasher, Dryer, Microwave, Window Coverings, Garage Door Opener Remote(s), Central Vacuum - Roughed In, Storage Shed, Stove |
| Architectural Style | Bungalow |
| Basement Development | Finished |
| Basement Type | Full, Remodeled Basement (finished) |
| Constructed Date | 1990 |
| Cooling Type | Central Air Conditioning |
| Fireplace Fuel | Gas |
| Fireplace Present | Yes |
| Fireplace Type | Conventional |
| Heating Fuel | Natural Gas |
| Heating Type | Forced Air |
| Stories Total | 1 |
| Size Interior | 1575 Sqft |
| Type | House |
Parking
| Attached Garage | |
| Heated Garage | |
| Parking Space(s) | 4 |
Land
| Acreage | No |
| Fence Type | Fence |
| Landscape Features | Lawn, Underground Sprinkler, Garden Area |
| Size Frontage | 52 Ft |
| Size Irregular | 5339.00 |
| Size Total | 5339 Sqft |
| Size Total Text | 5339 Sqft |
Rooms
| Level | Type | Length | Width | Dimensions |
|---|---|---|---|---|
| Basement | Living Room | 25 ft ,4 in | 17 ft ,6 in | 25 ft ,4 in x 17 ft ,6 in |
| Basement | Bedroom | 15 ft ,4 in | 10 ft ,8 in | 15 ft ,4 in x 10 ft ,8 in |
| Basement | Den | 9 ft ,6 in | 11 ft ,8 in | 9 ft ,6 in x 11 ft ,8 in |
| Basement | 4pc Bathroom | 5 ft ,11 in | 4 ft ,3 in | 5 ft ,11 in x 4 ft ,3 in |
| Basement | Bedroom | 11 ft ,11 in | 9 ft ,10 in | 11 ft ,11 in x 9 ft ,10 in |
| Basement | Laundry Room | 11 ft ,11 in | 8 ft ,3 in | 11 ft ,11 in x 8 ft ,3 in |
| Basement | Other | x x x | ||
| Main Level | Living Room | 13 ft | 15 ft ,3 in | 13 ft x 15 ft ,3 in |
| Main Level | Kitchen | 12 ft ,8 in | 14 ft ,8 in | 12 ft ,8 in x 14 ft ,8 in |
| Main Level | Dining Nook | 13 ft | 8 ft | 13 ft x 8 ft |
| Main Level | Dining Room | 13 ft | 12 ft ,7 in | 13 ft x 12 ft ,7 in |
| Main Level | 4pc Bathroom | 10 ft ,6 in | 11 ft ,6 in | 10 ft ,6 in x 11 ft ,6 in |
| Main Level | Bedroom | 9 ft ,2 in | 11 ft ,4 in | 9 ft ,2 in x 11 ft ,4 in |
| Main Level | Bedroom | 10 ft ,6 in | 11 ft ,6 in | 10 ft ,6 in x 11 ft ,6 in |
| Main Level | 4pc Ensuite Bath | 5 ft ,4 in | 8 ft ,11 in | 5 ft ,4 in x 8 ft ,11 in |
| Main Level | Primary Bedroom | 13 ft ,7 in | 12 ft | 13 ft ,7 in x 12 ft |
https://www.realtor.ca/real-estate/28421006/2659-crocus-drive-e-regina-wood-meadows
Interested?
Contact us for more information









