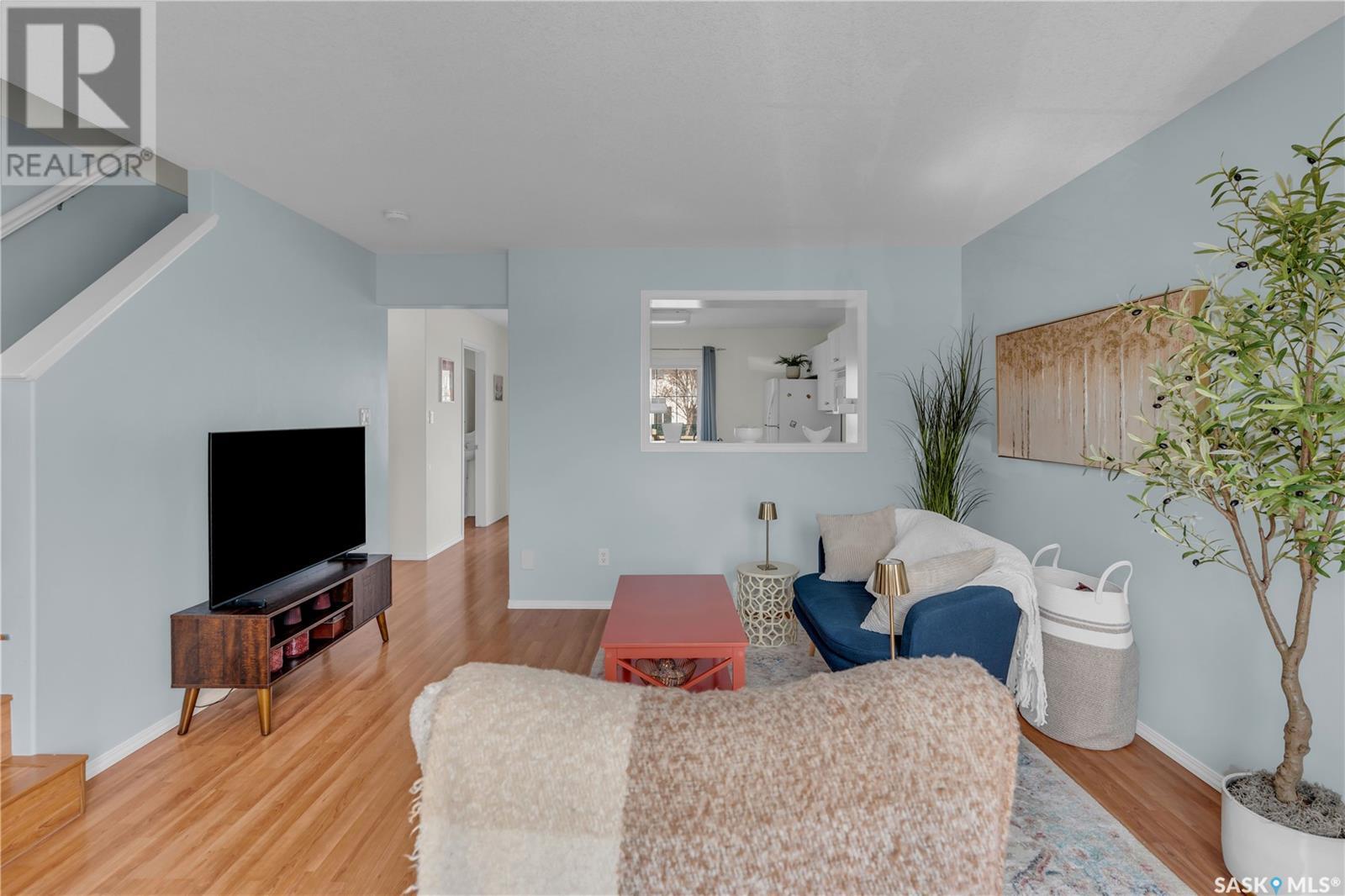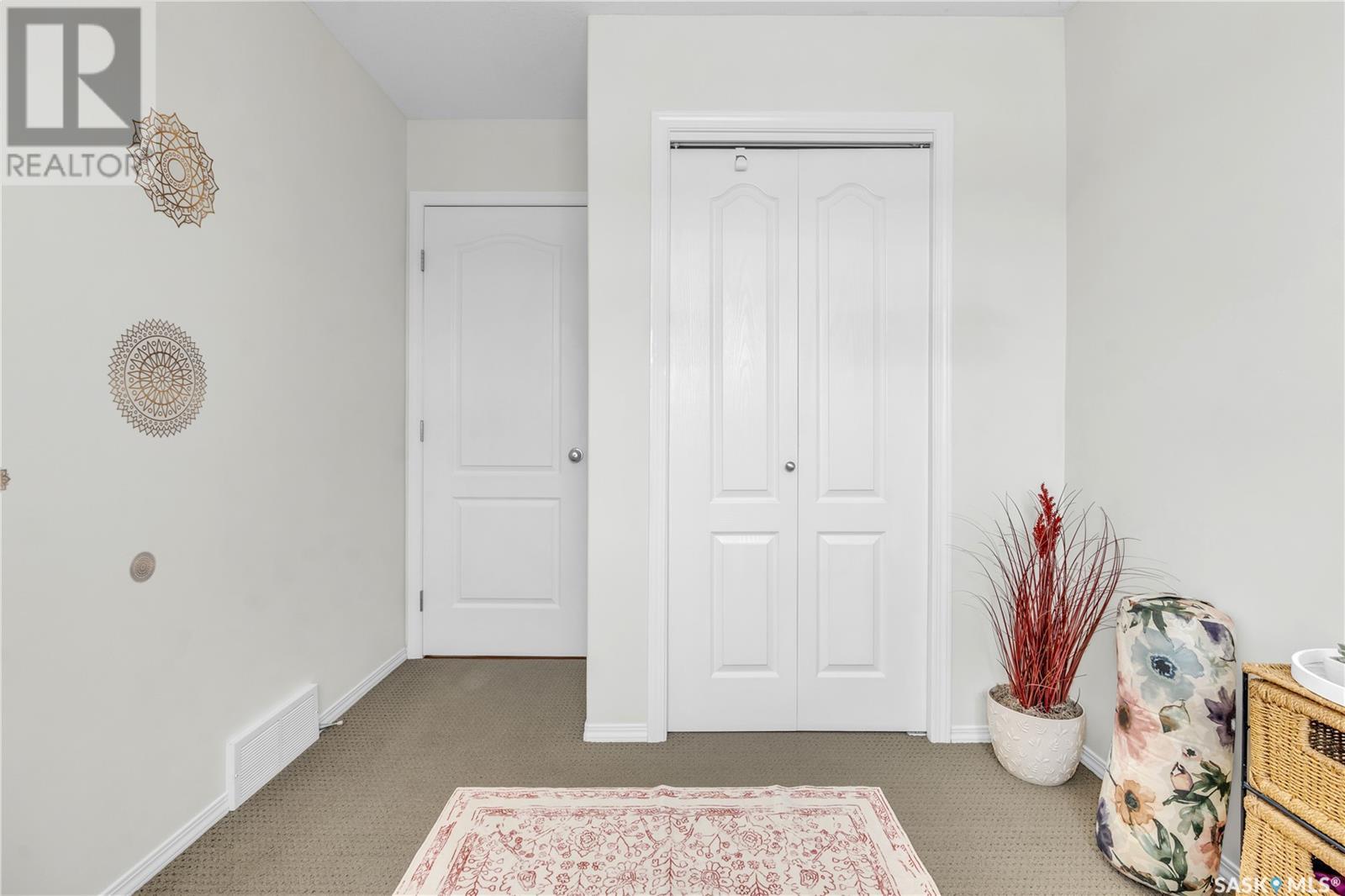2746 Cranbourn Crescent Regina, Saskatchewan S4V 3C1
$274,900Maintenance,
$382.10 Monthly
Maintenance,
$382.10 MonthlyWelcome to 2746 Cranbourn Crescent, located in the highly desirable and family-friendly neighborhood of Windsor Park. This charming townhouse condo is just steps away from schools, walking paths, and a variety of east-end amenities—making it an ideal choice for first-time homebuyers and growing families looking for convenience and comfort. As you enter, you’ll be greeted by a spacious yet cozy living room with a large window that fills the space with natural light, creating a warm and inviting atmosphere. The open-concept design seamlessly connects the kitchen and dining area, featuring a convenient peek-a-boo wall for added openness. The kitchen is fully equipped with plenty of white cabinetry, providing ample storage space for your family. The main floor also includes a 2-piece bathroom. Through the sliding glass doors, you’ll find a partially fenced backyard patio space, offering just the right amount of privacy to enjoy a morning coffee or evening BBQ with family and friends. Upstairs, you’ll find three generously sized bedrooms, including a spacious primary bedroom with a large closet for added storage. The additional bedrooms are versatile and can serve as kids' rooms or a home office. A full 4-piece bathroom completes the upper level. The fully developed basement provides extra living space with a rec room, ideal for your kids to play or for family movie nights. You’ll also find a combined laundry and storage area, and an additional 3 piece bathroom. With one parking spot right in front, this townhouse condo is ready for its new owners. Whether you're a first-time buyer or a growing family looking for a cozy home in a fantastic location, this property has everything you need. Book a showing today! (id:43042)
Property Details
| MLS® Number | SK002404 |
| Property Type | Single Family |
| Neigbourhood | Windsor Park |
| Community Features | Pets Allowed With Restrictions |
| Features | Treed |
| Structure | Patio(s) |
Building
| Bathroom Total | 3 |
| Bedrooms Total | 3 |
| Appliances | Washer, Refrigerator, Dishwasher, Dryer, Microwave, Window Coverings, Stove |
| Architectural Style | 2 Level |
| Basement Development | Finished |
| Basement Type | Full (finished) |
| Constructed Date | 2003 |
| Cooling Type | Central Air Conditioning |
| Heating Fuel | Natural Gas |
| Heating Type | Forced Air |
| Stories Total | 2 |
| Size Interior | 1080 Sqft |
| Type | Row / Townhouse |
Parking
| None | |
| Parking Space(s) | 1 |
Land
| Acreage | No |
| Landscape Features | Lawn |
| Size Irregular | 0.00 |
| Size Total | 0.00 |
| Size Total Text | 0.00 |
Rooms
| Level | Type | Length | Width | Dimensions |
|---|---|---|---|---|
| Second Level | Bedroom | 10'3 x 8'3 | ||
| Second Level | Bedroom | 13'2 x 8'5 | ||
| Second Level | 4pc Bathroom | 8'3 x 4'10 | ||
| Basement | Other | 16'2 x 14'8 | ||
| Basement | 3pc Bathroom | 8'11 x 4'11 | ||
| Basement | Laundry Room | 16'2 x 6'2 | ||
| Main Level | Living Room | 14'11 x 13'11 | ||
| Main Level | Kitchen/dining Room | 12'3 x 13'8 | ||
| Main Level | 2pc Bathroom | 7'6 x 2'11 | ||
| Main Level | Bedroom | 13'2 x 10'11 |
https://www.realtor.ca/real-estate/28154263/2746-cranbourn-crescent-regina-windsor-park
Interested?
Contact us for more information








































