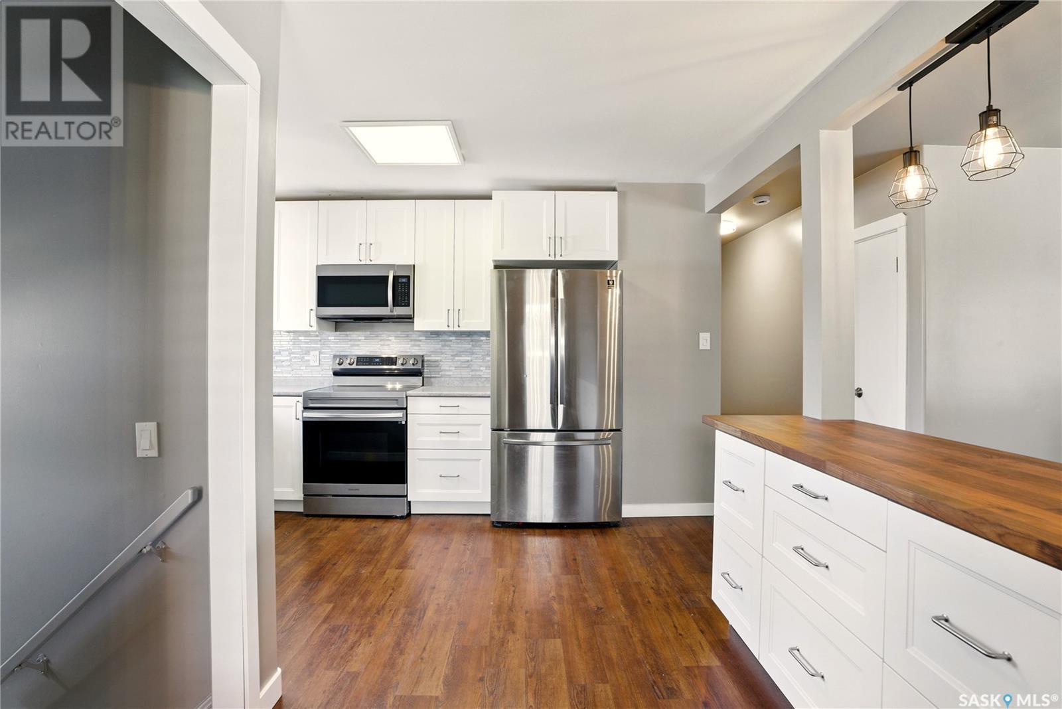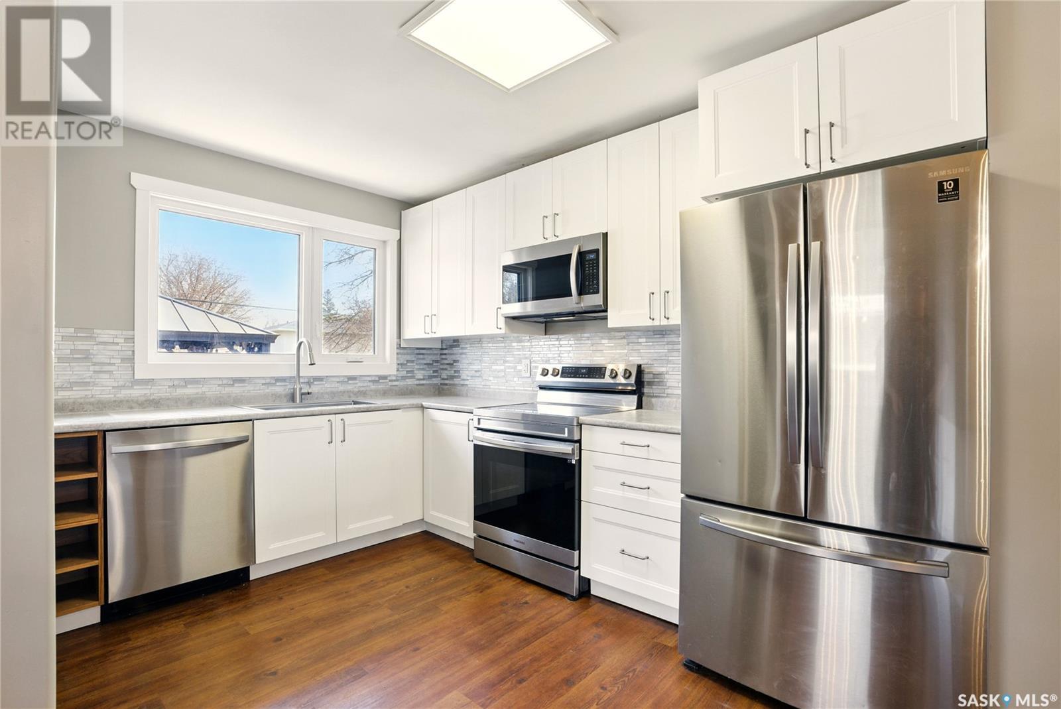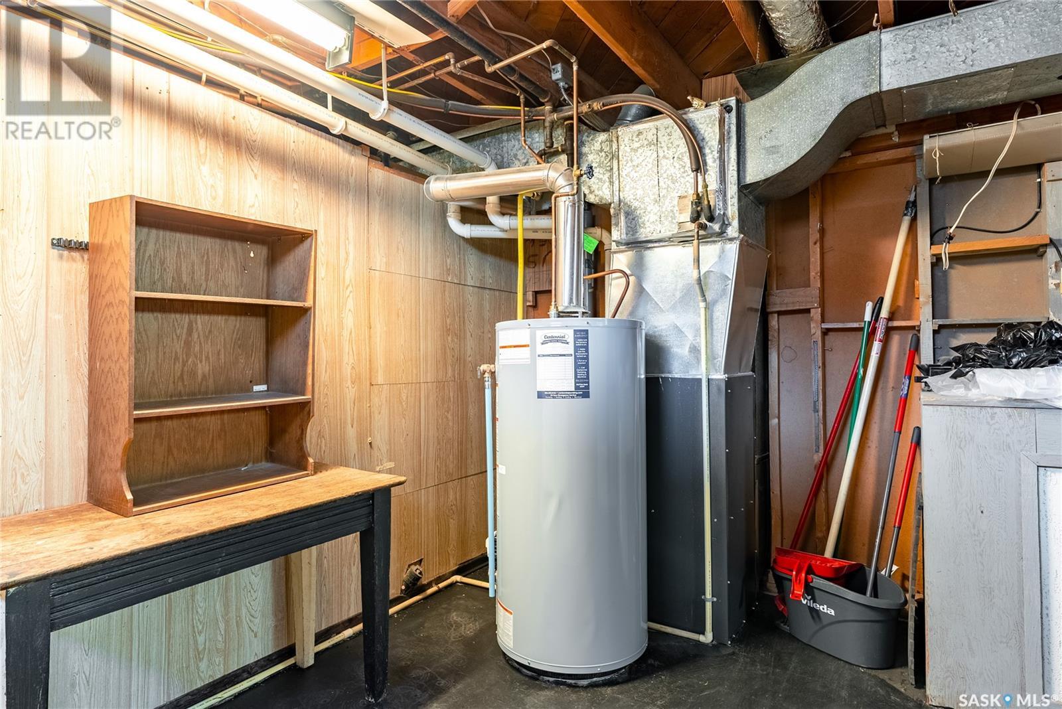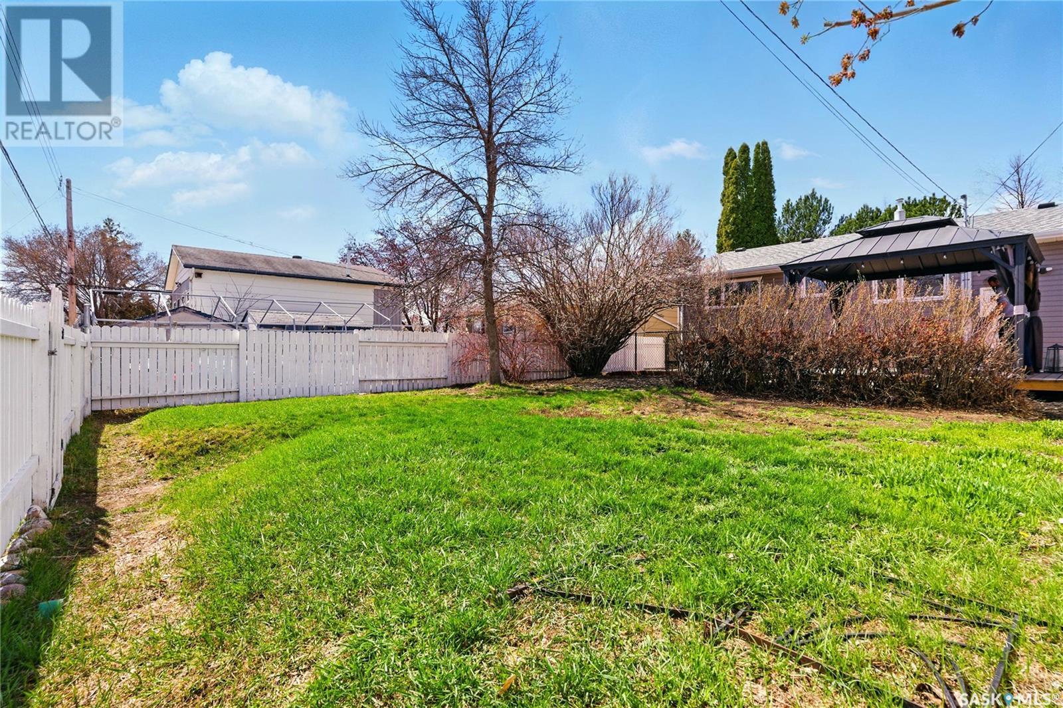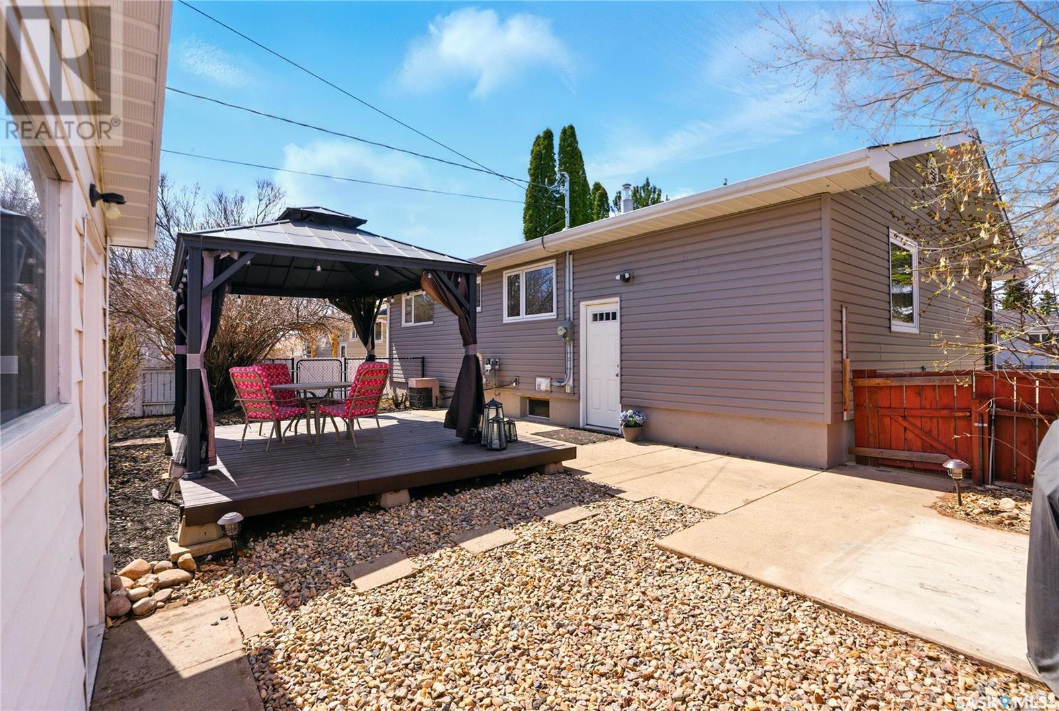2811 Irvine Avenue Saskatoon, Saskatchewan S7J 2B4
$499,900
Welcome to 2811 Irvine Avenue, located on a quite street in Nutana Park. With a wonderful location, close to Market Mall, schools, parks, and quick access to Circle Drive! Step into the completely renovated main floor, with newer vinyl plank flooring, newer paint, newer interior doors, newer triple pane windows, with a bright living room, that is open to your dinette and kitchen. Kitchen features butcher block island with soft close pot drawers, and newer modern light fixture, stainless steel appliance package including fridge, stove, dishwasher, microwave, newer white cabinets and tiled backsplash. Main floor contains your spacious primary bedroom with 2-pc ensuite. Two additional bedrooms, and 4-pc bath with newer tub, floating vanity, and tile flooring. Coming downstairs, you will find an open concept family room, with potential to develop a kitchen, wet bar, bedroom, and 3-pc bathroom with floating vanity and access to a built-in sauna. Laundry is located in your mechanical room, plus an additional cold storage room completes your basement. Your backyard oasis provides a deck with pergola with string lighting, stone walkway to your single detached garage, green space, fully fenced, and a newer dog run! The perfect backyard for entertaining, or enjoying the day! Additional features of this home include newer (2022) hot water heater, newer shingles, newer electrical + panel, underground sprinklers in front, and newer custom fitted blinds. This home has been very well maintained, and shows pride of ownership throughout! (id:43042)
Open House
This property has open houses!
12:00 pm
Ends at:2:00 pm
Property Details
| MLS® Number | SK004189 |
| Property Type | Single Family |
| Neigbourhood | Nutana Park |
| Features | Treed, Rectangular |
| Structure | Deck |
Building
| Bathroom Total | 3 |
| Bedrooms Total | 4 |
| Appliances | Washer, Refrigerator, Dishwasher, Dryer, Microwave, Stove |
| Architectural Style | Bungalow |
| Basement Development | Finished |
| Basement Type | Full (finished) |
| Constructed Date | 1960 |
| Cooling Type | Central Air Conditioning |
| Heating Fuel | Natural Gas |
| Heating Type | Forced Air |
| Stories Total | 1 |
| Size Interior | 1161 Sqft |
| Type | House |
Parking
| Detached Garage | |
| Parking Space(s) | 3 |
Land
| Acreage | No |
| Fence Type | Fence |
| Landscape Features | Lawn, Underground Sprinkler |
| Size Frontage | 55 Ft |
| Size Irregular | 55x110 |
| Size Total Text | 55x110 |
Rooms
| Level | Type | Length | Width | Dimensions |
|---|---|---|---|---|
| Basement | Family Room | 29 ft | 12 ft ,10 in | 29 ft x 12 ft ,10 in |
| Basement | Bedroom | 13 ft | 8 ft ,6 in | 13 ft x 8 ft ,6 in |
| Basement | 3pc Bathroom | Measurements not available | ||
| Basement | Living Room | 8 ft ,5 in | 21 ft | 8 ft ,5 in x 21 ft |
| Basement | Laundry Room | 13 ft | 12 ft | 13 ft x 12 ft |
| Basement | Storage | 5 ft | 8 ft ,6 in | 5 ft x 8 ft ,6 in |
| Main Level | Living Room | 16 ft | 13 ft ,6 in | 16 ft x 13 ft ,6 in |
| Main Level | Dining Room | 10 ft | 9 ft | 10 ft x 9 ft |
| Main Level | Kitchen | 9 ft | 8 ft ,4 in | 9 ft x 8 ft ,4 in |
| Main Level | 4pc Bathroom | Measurements not available | ||
| Main Level | Primary Bedroom | 12 ft | 11 ft ,3 in | 12 ft x 11 ft ,3 in |
| Main Level | 2pc Ensuite Bath | Measurements not available | ||
| Main Level | Bedroom | 11 ft | 8 ft | 11 ft x 8 ft |
| Main Level | Bedroom | 11 ft ,3 in | 10 ft | 11 ft ,3 in x 10 ft |
https://www.realtor.ca/real-estate/28244797/2811-irvine-avenue-saskatoon-nutana-park
Interested?
Contact us for more information











