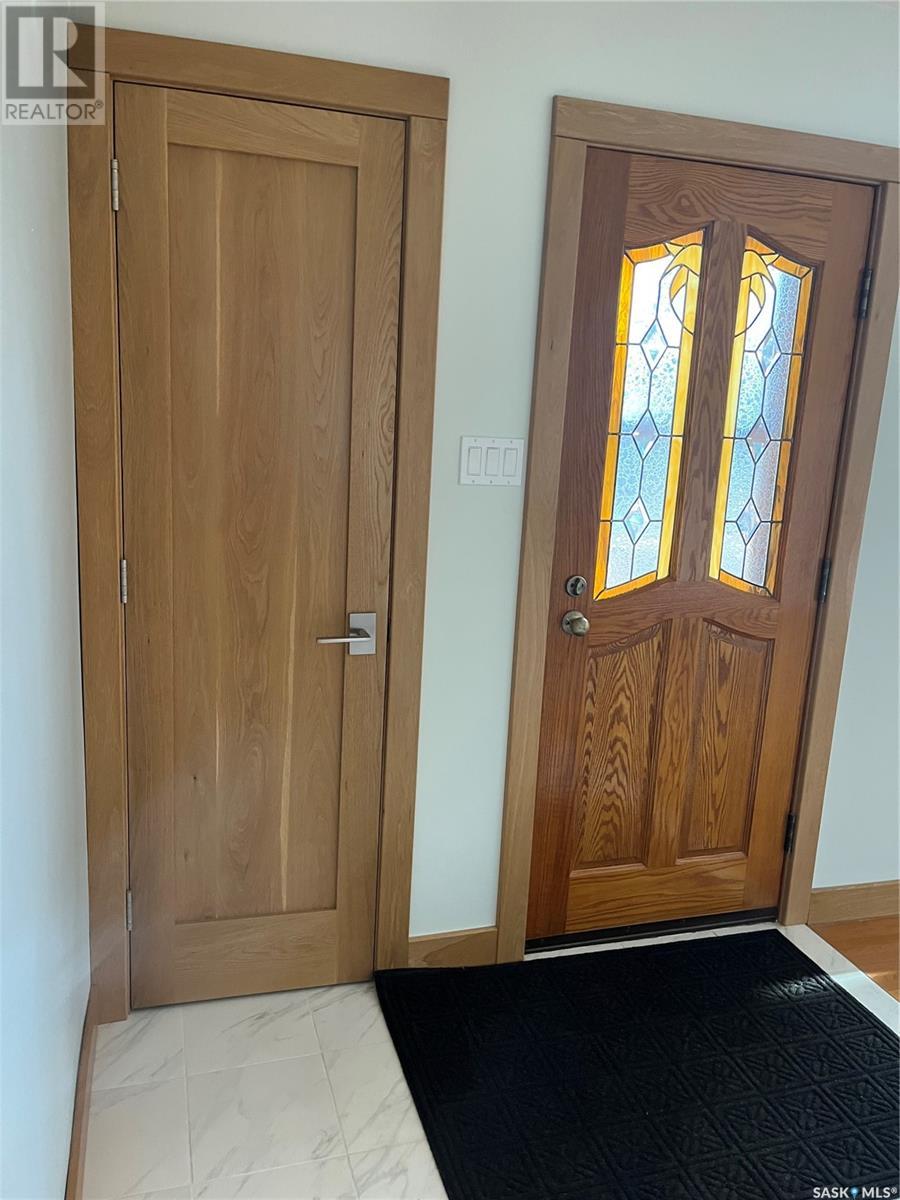2 Bedroom
2 Bathroom
994 sqft
Bungalow
Central Air Conditioning, Air Exchanger
Forced Air
Lawn, Garden Area
$439,900
Experience the ultimate in luxury living at 2814 Sinton Avenue, Regina, where a stunning high-end renovation transforms this prime Lakeview location. Discover a state-of-the-art kitchen featuring white oak cabinets, sleek appliances, quartzite countertops, and a matching white backsplash. Beautifully crafted solid white oak doors and new baseboards elevate the interior, while the expertly landscaped front and back yards provide a serene oasis. Additional highlights include a spacious 20’x22’ heated garage with insulated interior, drywalled and painted cathedral ceiling, and expansive two-level wooden decks. With a new sewer line and backflow valve, this property has been meticulously revitalized from the frame up, incorporating spray foam insulation, new drywall, and fresh paint throughout the main floor and basement. Showings are easy. (id:43042)
Property Details
|
MLS® Number
|
SK003047 |
|
Property Type
|
Single Family |
|
Neigbourhood
|
Lakeview RG |
|
Features
|
Treed, Lane, Rectangular, Sump Pump |
|
Structure
|
Deck |
Building
|
Bathroom Total
|
2 |
|
Bedrooms Total
|
2 |
|
Appliances
|
Refrigerator, Freezer, Oven - Built-in, Hood Fan, Stove |
|
Architectural Style
|
Bungalow |
|
Basement Development
|
Finished |
|
Basement Type
|
Full (finished) |
|
Constructed Date
|
1953 |
|
Cooling Type
|
Central Air Conditioning, Air Exchanger |
|
Heating Fuel
|
Natural Gas |
|
Heating Type
|
Forced Air |
|
Stories Total
|
1 |
|
Size Interior
|
994 Sqft |
|
Type
|
House |
Parking
|
Detached Garage
|
|
|
Heated Garage
|
|
|
Parking Space(s)
|
2 |
Land
|
Acreage
|
No |
|
Fence Type
|
Fence |
|
Landscape Features
|
Lawn, Garden Area |
|
Size Irregular
|
5853.00 |
|
Size Total
|
5853 Sqft |
|
Size Total Text
|
5853 Sqft |
Rooms
| Level |
Type |
Length |
Width |
Dimensions |
|
Basement |
Other |
21 ft ,3 in |
18 ft |
21 ft ,3 in x 18 ft |
|
Basement |
Other |
10 ft ,7 in |
15 ft ,6 in |
10 ft ,7 in x 15 ft ,6 in |
|
Basement |
Laundry Room |
12 ft ,4 in |
8 ft ,10 in |
12 ft ,4 in x 8 ft ,10 in |
|
Basement |
Other |
10 ft |
4 ft ,7 in |
10 ft x 4 ft ,7 in |
|
Main Level |
Living Room |
18 ft ,11 in |
12 ft ,9 in |
18 ft ,11 in x 12 ft ,9 in |
|
Main Level |
Kitchen |
13 ft ,8 in |
10 ft ,1 in |
13 ft ,8 in x 10 ft ,1 in |
|
Main Level |
Dining Room |
10 ft ,7 in |
8 ft ,5 in |
10 ft ,7 in x 8 ft ,5 in |
|
Main Level |
4pc Bathroom |
7 ft ,2 in |
5 ft ,1 in |
7 ft ,2 in x 5 ft ,1 in |
|
Main Level |
Bedroom |
10 ft ,5 in |
10 ft ,3 in |
10 ft ,5 in x 10 ft ,3 in |
|
Main Level |
Bedroom |
11 ft ,9 in |
13 ft ,1 in |
11 ft ,9 in x 13 ft ,1 in |
|
Main Level |
Foyer |
6 ft ,4 in |
5 ft ,6 in |
6 ft ,4 in x 5 ft ,6 in |
https://www.realtor.ca/real-estate/28190663/2814-sinton-avenue-regina-lakeview-rg





















































