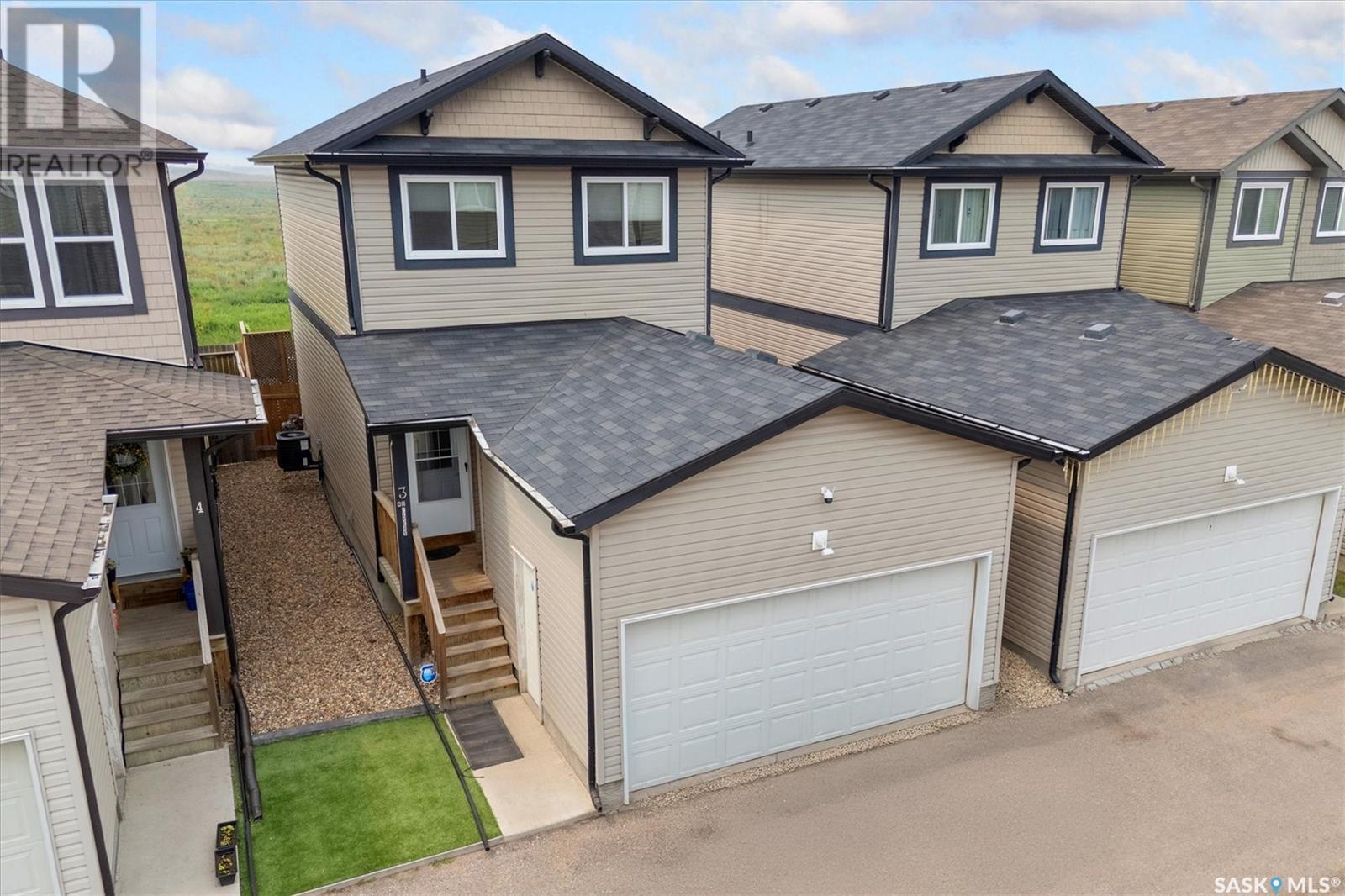3 207 Mccallum Way Saskatoon, Saskatchewan S7L 0A1
$342,500Maintenance,
$95 Monthly
Maintenance,
$95 MonthlyFantastic 2-storey home in Hampton Village! Perfect for a growing family, the main offers a large family room, 2 piece bathroom, and open Kitchen & dining space. The kitchen features stainless steel appliances, granite countertops, maple cabinets, an island & pantry for extra storage, and windows overlooking the yard. The west facing yard backs a greenspace, is fully fenced, has maintenance free turf, with a deck perfect for sunsets. Enjoy three bedrooms and 2 full bathrooms on the 2nd floor, the spacious master features a walk in closet & 4 piece ensuite. Basement has potential for an extra bathroom, bedroom, and living space once finished. Condo fees are only $95 a month and include snow removal, allowing you to move in and enjoy! 2 car attached garage, central air conditioning, close to schools, parks, and all amenities!... As per the Seller’s direction, all offers will be presented on 2025-06-16 at 6:00 PM (id:43042)
Property Details
| MLS® Number | SK009343 |
| Property Type | Single Family |
| Neigbourhood | Hampton Village |
| Community Features | Pets Allowed With Restrictions |
| Features | Rectangular, Sump Pump |
| Structure | Deck |
Building
| Bathroom Total | 3 |
| Bedrooms Total | 3 |
| Appliances | Washer, Refrigerator, Dishwasher, Dryer, Microwave, Window Coverings, Garage Door Opener Remote(s), Stove |
| Architectural Style | 2 Level |
| Basement Development | Unfinished |
| Basement Type | Full (unfinished) |
| Constructed Date | 2013 |
| Cooling Type | Central Air Conditioning |
| Heating Fuel | Natural Gas |
| Heating Type | Forced Air |
| Stories Total | 2 |
| Size Interior | 1224 Sqft |
| Type | House |
Parking
| Attached Garage | |
| Other | |
| Parking Space(s) | 2 |
Land
| Acreage | No |
| Fence Type | Fence |
Rooms
| Level | Type | Length | Width | Dimensions |
|---|---|---|---|---|
| Second Level | Bedroom | 8 ft ,4 in | 9 ft | 8 ft ,4 in x 9 ft |
| Second Level | Bedroom | 8 ft ,4 in | 9 ft ,2 in | 8 ft ,4 in x 9 ft ,2 in |
| Second Level | 4pc Bathroom | Measurements not available | ||
| Second Level | Primary Bedroom | 12 ft | 12 ft ,8 in | 12 ft x 12 ft ,8 in |
| Second Level | 4pc Ensuite Bath | Measurements not available | ||
| Basement | Laundry Room | Measurements not available | ||
| Main Level | Living Room | 13 ft | 13 ft ,8 in | 13 ft x 13 ft ,8 in |
| Main Level | Kitchen | 8 ft | 12 ft | 8 ft x 12 ft |
| Main Level | Dining Room | 9 ft ,6 in | 10 ft ,6 in | 9 ft ,6 in x 10 ft ,6 in |
| Main Level | 2pc Bathroom | Measurements not available |
https://www.realtor.ca/real-estate/28464521/3-207-mccallum-way-saskatoon-hampton-village
Interested?
Contact us for more information


















































