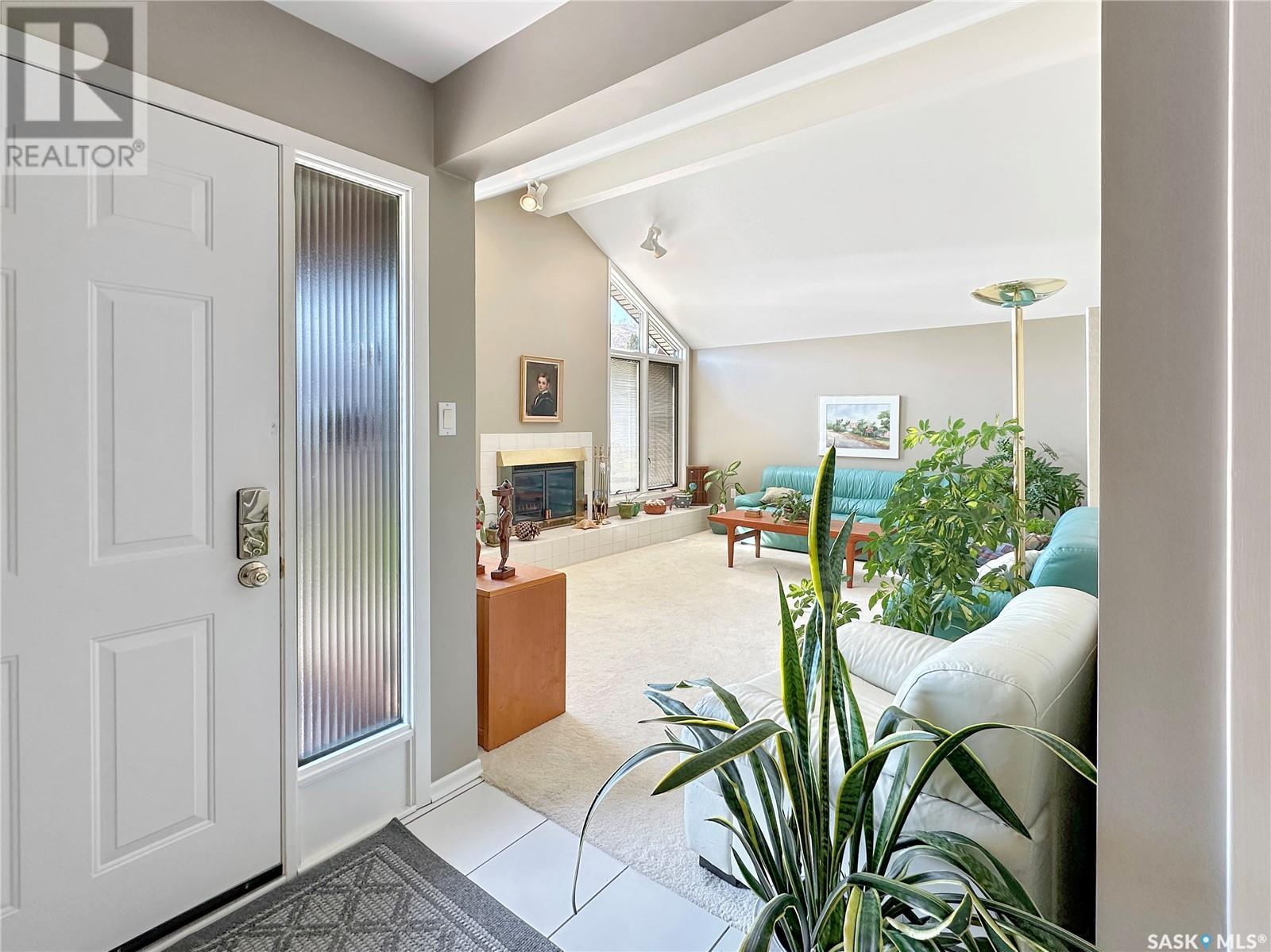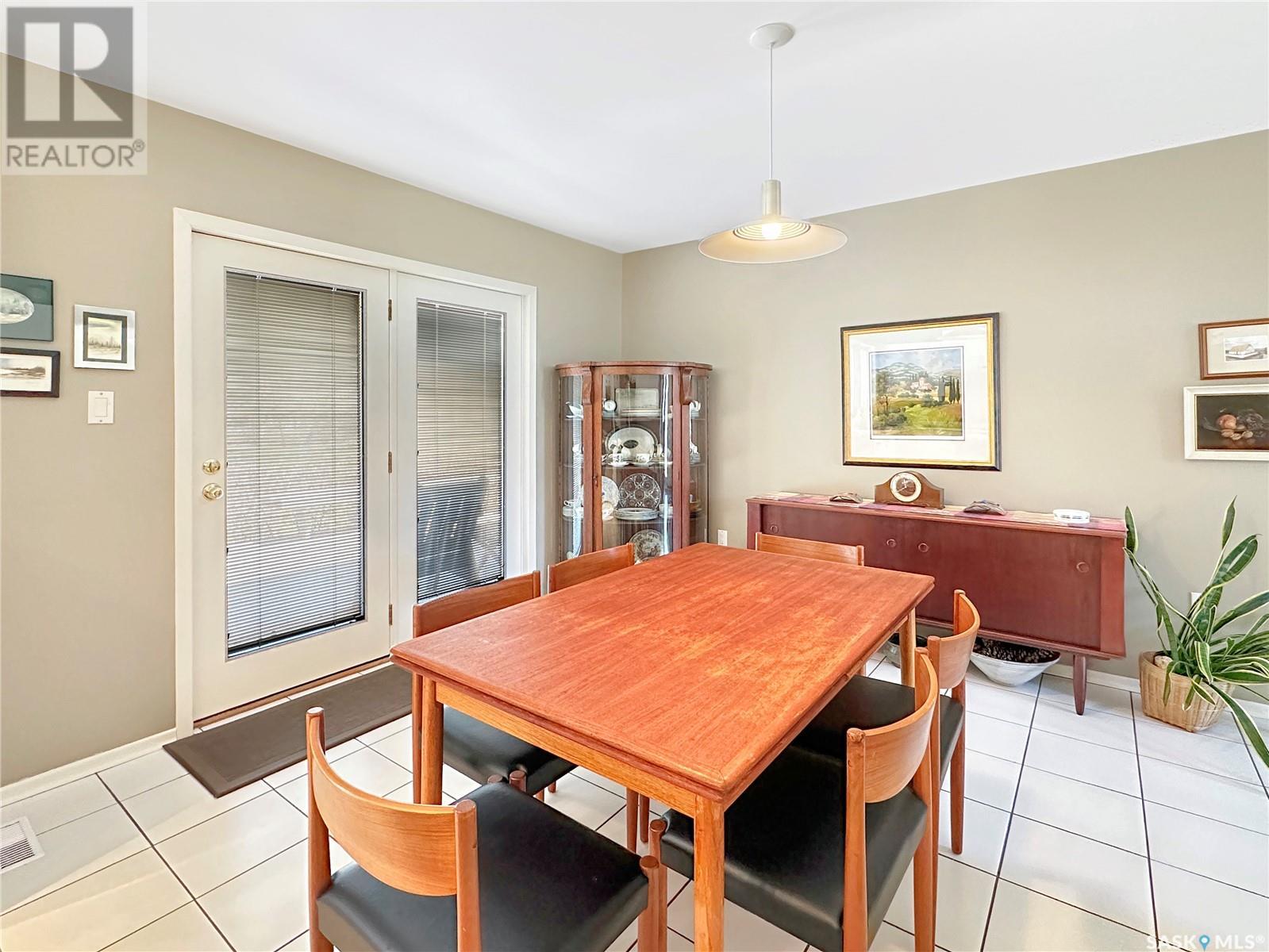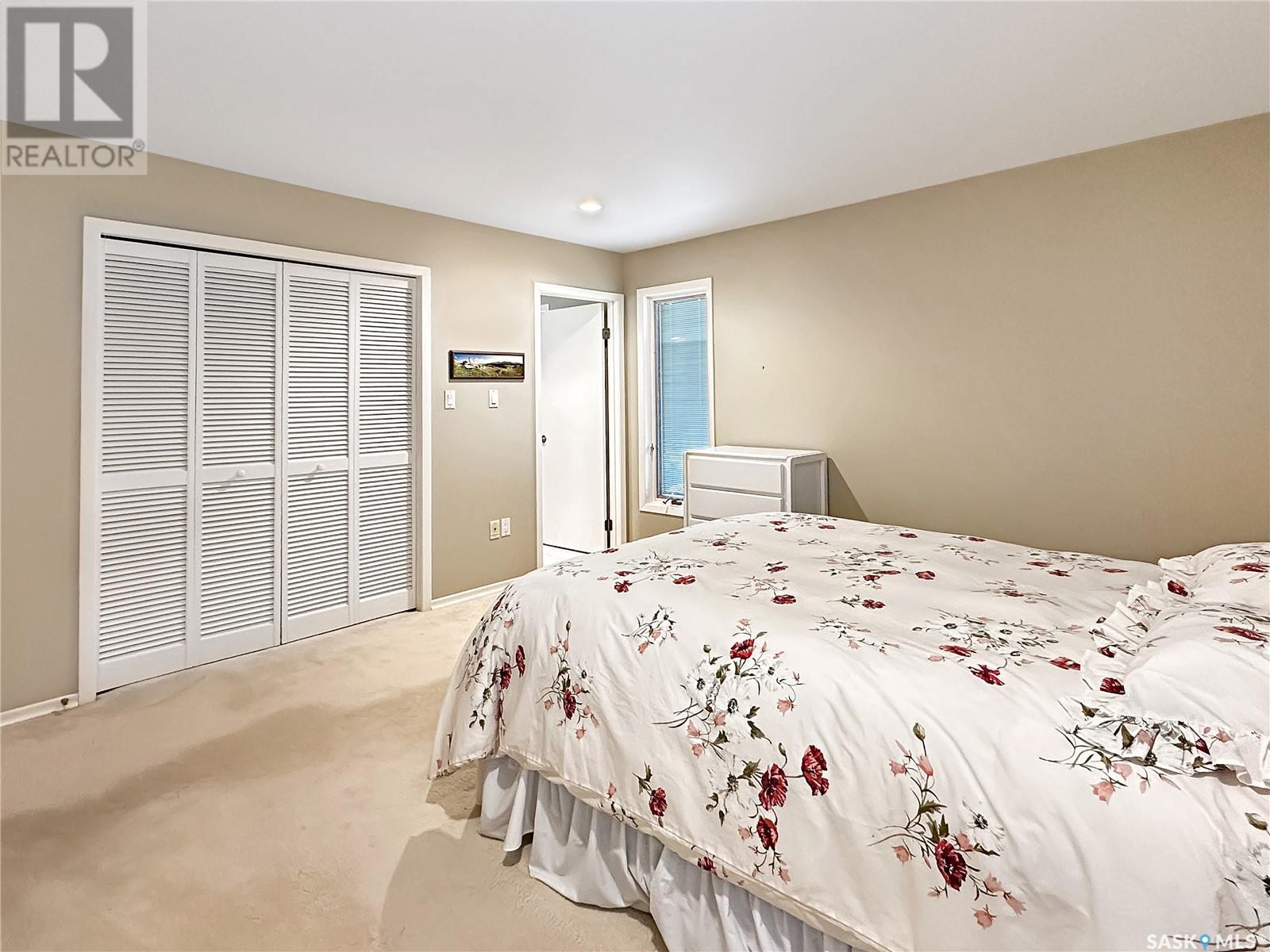4 Bedroom
3 Bathroom
1340 sqft
Bungalow
Fireplace
Air Exchanger
Forced Air
Lawn, Garden Area
$359,900
Discover this beautifully maintained 4-bedroom, 3-bathroom home, perfectly situated on a quiet bay, backing onto a serene park. Located in one of the most desirable areas, it's just minutes from the lakes, offering endless opportunities for outdoor enjoyment. The property boasts great curb appeal with an attached garage, providing ample space for parking and storage. Inside, the living room features vaulted ceilings, creating a bright and spacious feel. The kitchen and bathrooms are appointed with elegant porcelain tile floors, and the kitchen is enhanced with premium Neff cabinetry, and task lighting under cabinets. Pride of ownership is evident throughout. The fully finished basement offers additional living space, ideal for a family room, home gym, or recreation area. Enjoy the best of park-side living in a top-tier location, close to nature and all local amenities. Call your favorite local agent today and see for yourself what makes this home truly special. (id:43042)
Property Details
|
MLS® Number
|
SK004997 |
|
Property Type
|
Single Family |
|
Features
|
Cul-de-sac, Treed, Irregular Lot Size |
|
Structure
|
Deck |
Building
|
Bathroom Total
|
3 |
|
Bedrooms Total
|
4 |
|
Appliances
|
Washer, Refrigerator, Satellite Dish, Dishwasher, Dryer, Microwave, Oven - Built-in, Window Coverings, Garage Door Opener Remote(s), Hood Fan, Storage Shed, Stove |
|
Architectural Style
|
Bungalow |
|
Basement Development
|
Finished |
|
Basement Type
|
Full (finished) |
|
Constructed Date
|
1988 |
|
Cooling Type
|
Air Exchanger |
|
Fireplace Fuel
|
Wood |
|
Fireplace Present
|
Yes |
|
Fireplace Type
|
Conventional |
|
Heating Fuel
|
Natural Gas |
|
Heating Type
|
Forced Air |
|
Stories Total
|
1 |
|
Size Interior
|
1340 Sqft |
|
Type
|
House |
Parking
|
Attached Garage
|
|
|
Parking Space(s)
|
2 |
Land
|
Acreage
|
No |
|
Fence Type
|
Partially Fenced |
|
Landscape Features
|
Lawn, Garden Area |
Rooms
| Level |
Type |
Length |
Width |
Dimensions |
|
Basement |
Living Room |
15 ft ,6 in |
13 ft ,1 in |
15 ft ,6 in x 13 ft ,1 in |
|
Basement |
Other |
12 ft ,6 in |
26 ft ,5 in |
12 ft ,6 in x 26 ft ,5 in |
|
Basement |
Bedroom |
10 ft |
11 ft ,6 in |
10 ft x 11 ft ,6 in |
|
Basement |
3pc Bathroom |
7 ft ,1 in |
6 ft ,8 in |
7 ft ,1 in x 6 ft ,8 in |
|
Basement |
Dining Nook |
7 ft ,10 in |
13 ft ,8 in |
7 ft ,10 in x 13 ft ,8 in |
|
Basement |
Laundry Room |
6 ft ,3 in |
25 ft ,5 in |
6 ft ,3 in x 25 ft ,5 in |
|
Main Level |
Dining Room |
12 ft ,1 in |
13 ft ,2 in |
12 ft ,1 in x 13 ft ,2 in |
|
Main Level |
Kitchen |
10 ft ,3 in |
13 ft ,2 in |
10 ft ,3 in x 13 ft ,2 in |
|
Main Level |
Living Room |
13 ft ,10 in |
17 ft |
13 ft ,10 in x 17 ft |
|
Main Level |
4pc Bathroom |
4 ft ,11 in |
7 ft ,10 in |
4 ft ,11 in x 7 ft ,10 in |
|
Main Level |
Bedroom |
9 ft ,9 in |
9 ft ,10 in |
9 ft ,9 in x 9 ft ,10 in |
|
Main Level |
Bedroom |
13 ft ,3 in |
9 ft ,5 in |
13 ft ,3 in x 9 ft ,5 in |
|
Main Level |
Bedroom |
13 ft |
13 ft ,4 in |
13 ft x 13 ft ,4 in |
|
Main Level |
3pc Bathroom |
5 ft |
9 ft |
5 ft x 9 ft |
https://www.realtor.ca/real-estate/28280122/3-katepwa-place-fort-quappelle

















































