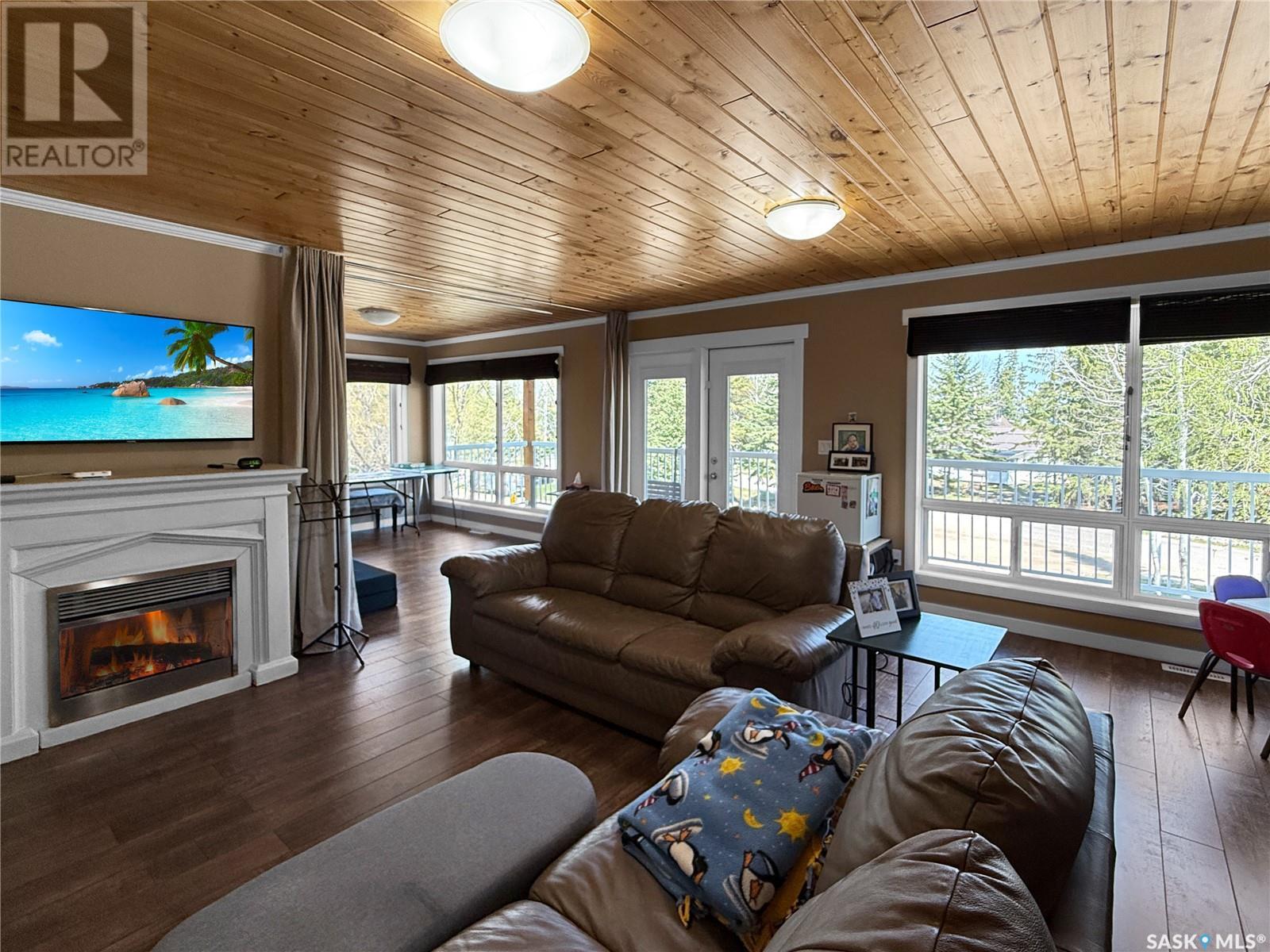3 Bedroom
3 Bathroom
2040 sqft
2 Level
Fireplace
Central Air Conditioning
Hot Water
$547,500
You’re going to love this place. This beautiful, move-in ready home offers 2,040 sqft of thoughtfully designed living space, featuring 3 bedrooms, 3 bathrooms, and a 24' x 24' heated double garage. The main floor impresses with 9' ceilings and oversized windows that fill the space with natural light. The open-concept layout provides great flow, featuring a spacious kitchen with ample cupboard and counter space, a large island, stainless steel appliances, and a cozy natural gas fireplace in the living area. The main floor also includes a large entryway, convenient laundry/mudroom combo, 2-piece guest bathroom, and a generous primary bedroom with a walk-in closet and 3-piece ensuite. Garden doors open to an east-facing deck—perfect for morning coffee or evening relaxation. Upstairs offers two additional bedrooms, a 4-piece bathroom, and a large family room with access to a second east-facing deck. Additional features include air conditioning, central vac, a firepit area, back alley access, storage shed, 1,100-gallon water tank, and 1,400-gallon septic system. Located in a quiet, welcoming neighbourhood, this property is just minutes from two beaches, a boat launch, and a nearby playground. This could be #yourhappyplace. (id:43042)
Property Details
|
MLS® Number
|
SK005440 |
|
Property Type
|
Single Family |
|
Features
|
Rectangular, Recreational |
|
Structure
|
Deck |
|
Water Front Name
|
Candle Lake |
Building
|
Bathroom Total
|
3 |
|
Bedrooms Total
|
3 |
|
Appliances
|
Washer, Refrigerator, Dishwasher, Dryer, Microwave, Window Coverings, Garage Door Opener Remote(s), Stove |
|
Architectural Style
|
2 Level |
|
Basement Type
|
Crawl Space |
|
Constructed Date
|
2018 |
|
Cooling Type
|
Central Air Conditioning |
|
Fireplace Fuel
|
Gas |
|
Fireplace Present
|
Yes |
|
Fireplace Type
|
Conventional |
|
Heating Type
|
Hot Water |
|
Stories Total
|
2 |
|
Size Interior
|
2040 Sqft |
|
Type
|
House |
Parking
|
Detached Garage
|
|
|
Gravel
|
|
|
Heated Garage
|
|
|
Parking Space(s)
|
2 |
Land
|
Acreage
|
No |
|
Size Frontage
|
55 Ft |
|
Size Irregular
|
0.14 |
|
Size Total
|
0.14 Ac |
|
Size Total Text
|
0.14 Ac |
Rooms
| Level |
Type |
Length |
Width |
Dimensions |
|
Second Level |
Bedroom |
11 ft |
12 ft |
11 ft x 12 ft |
|
Second Level |
Bedroom |
10 ft |
8 ft |
10 ft x 8 ft |
|
Second Level |
4pc Bathroom |
8 ft |
11 ft |
8 ft x 11 ft |
|
Second Level |
Other |
|
|
17'8 x 17'4 |
|
Second Level |
Family Room |
|
10 ft |
Measurements not available x 10 ft |
|
Main Level |
Kitchen |
14 ft |
8 ft |
14 ft x 8 ft |
|
Main Level |
Dining Room |
14 ft |
|
14 ft x Measurements not available |
|
Main Level |
Living Room |
15 ft |
15 ft |
15 ft x 15 ft |
|
Main Level |
Foyer |
|
7 ft |
Measurements not available x 7 ft |
|
Main Level |
Laundry Room |
8 ft |
5 ft |
8 ft x 5 ft |
|
Main Level |
2pc Bathroom |
7 ft |
|
7 ft x Measurements not available |
|
Main Level |
Bedroom |
|
|
10'6 x 11'6 |
|
Main Level |
3pc Ensuite Bath |
7 ft |
5 ft |
7 ft x 5 ft |
https://www.realtor.ca/real-estate/28295121/3-white-poplar-crescent-candle-lake

















































