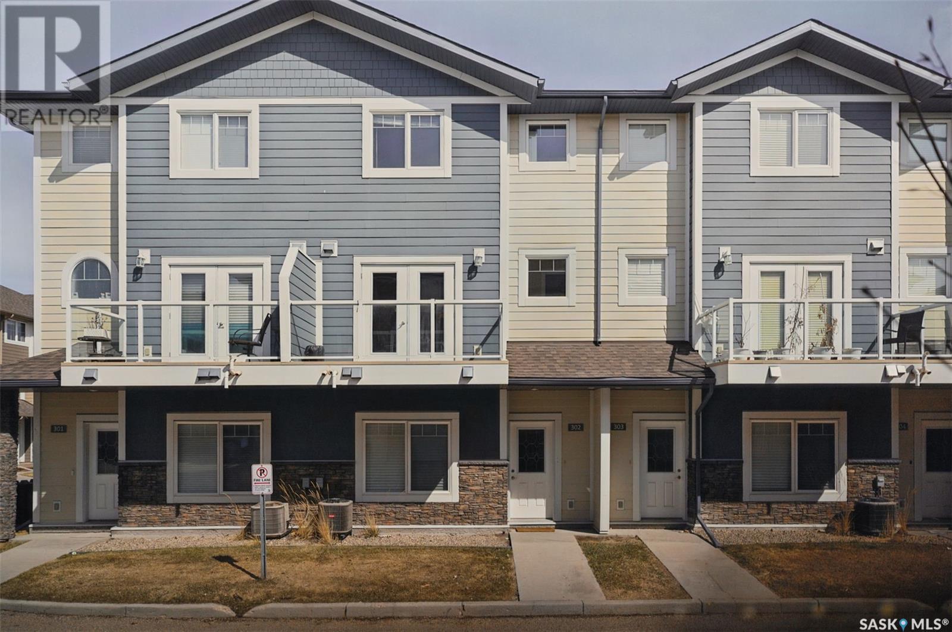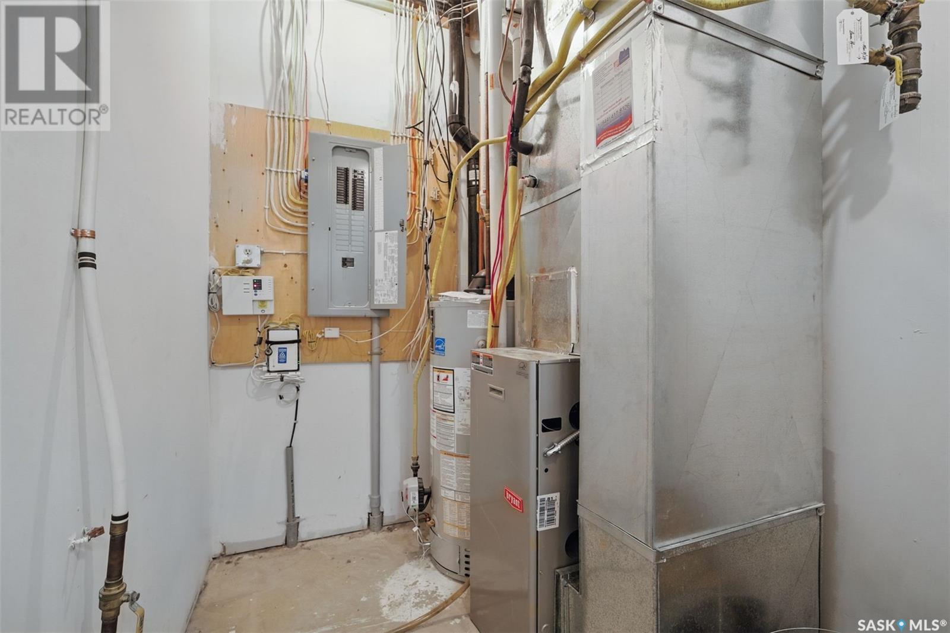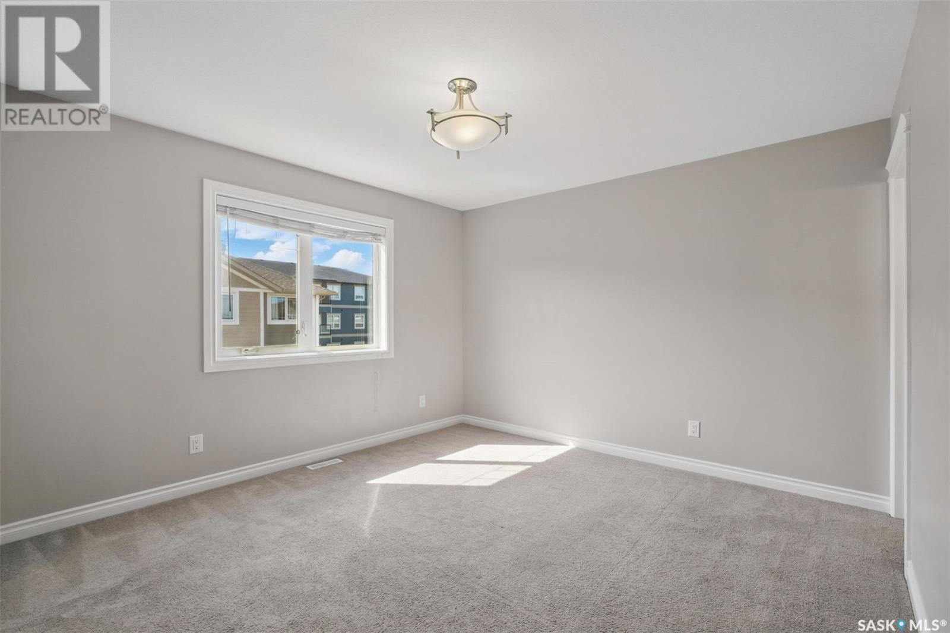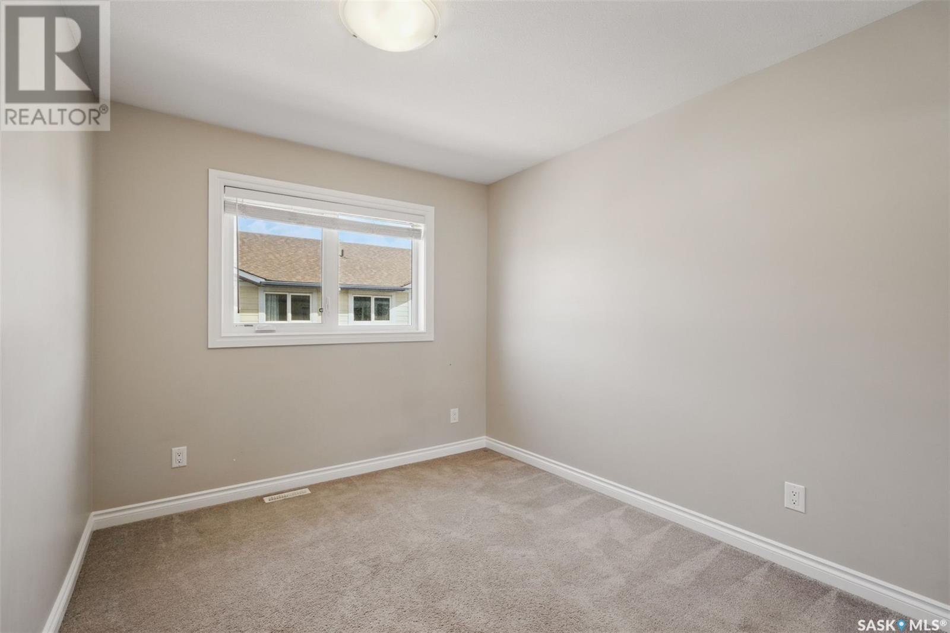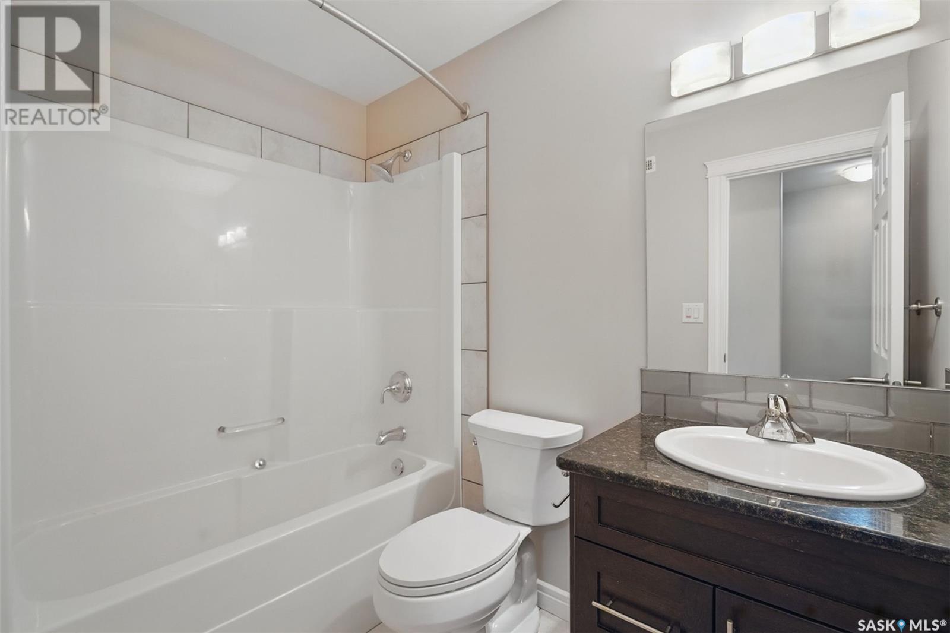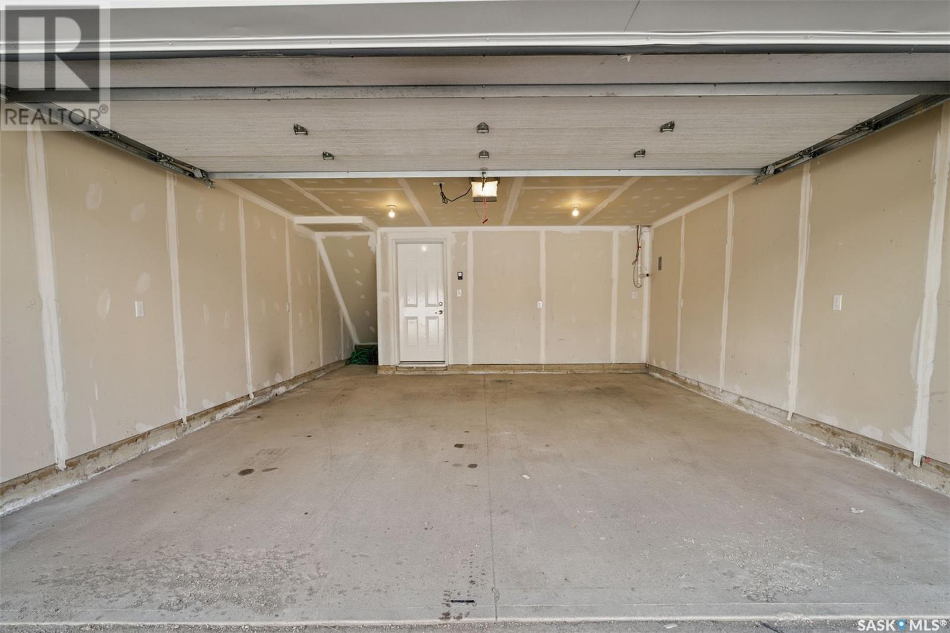302 212 Willis Crescent Saskatoon, Saskatchewan S7T 0R6
$379,000Maintenance,
$360.48 Monthly
Maintenance,
$360.48 MonthlyWelcome to this spacious townhouse which located in the most convenient community - Stonebridge! This unit is situated away from the main road, ensuring a tranquil environment. It's a rare find with generous area of 1672 sqft. The main floor offers a versatile space that can easily be tailored to your lifestyle — whether you're looking for a sophisticated formal living room to entertain guests, or a quiet study/home office for remote work or reading. The second floor boasts a generous open-concept layout, featuring a stylish kitchen seamlessly connected to the family living room — an ideal space for everyday living and entertaining. The third floor has three bedrooms plus two 4-pc bathrooms. This townhouse is perfect fit for a young family! It's in a prime location: a 3-minute walk will take you to the bud station, and a 10-minute walk to the supermarket. It's also close to two primary schools. Don't miss out on this Fantastic townhouse - schedule a viewing with your favourite agent today! (id:43042)
Open House
This property has open houses!
1:00 pm
Ends at:3:00 pm
1:00 pm
Ends at:3:00 pm
Property Details
| MLS® Number | SK003526 |
| Property Type | Single Family |
| Neigbourhood | Stonebridge |
| Community Features | Pets Allowed With Restrictions |
| Features | Balcony |
Building
| Bathroom Total | 3 |
| Bedrooms Total | 3 |
| Appliances | Washer, Refrigerator, Dishwasher, Dryer, Microwave, Window Coverings, Garage Door Opener Remote(s), Stove |
| Architectural Style | 2 Level |
| Constructed Date | 2012 |
| Cooling Type | Central Air Conditioning |
| Heating Fuel | Natural Gas |
| Heating Type | Forced Air |
| Stories Total | 3 |
| Size Interior | 1672 Sqft |
| Type | Row / Townhouse |
Parking
| Attached Garage | |
| Parking Space(s) | 2 |
Land
| Acreage | No |
| Landscape Features | Lawn |
Rooms
| Level | Type | Length | Width | Dimensions |
|---|---|---|---|---|
| Second Level | Living Room | 13 ft | 18 ft ,5 in | 13 ft x 18 ft ,5 in |
| Second Level | Kitchen/dining Room | 21 ft ,5 in | 14 ft | 21 ft ,5 in x 14 ft |
| Second Level | 2pc Bathroom | Measurements not available | ||
| Third Level | Primary Bedroom | 12 ft | 11 ft ,1 in | 12 ft x 11 ft ,1 in |
| Third Level | 4pc Ensuite Bath | Measurements not available | ||
| Third Level | Bedroom | 10 ft ,6 in | 9 ft ,2 in | 10 ft ,6 in x 9 ft ,2 in |
| Third Level | 4pc Bathroom | Measurements not available | ||
| Third Level | Bedroom | 11 ft ,1 in | 8 ft ,11 in | 11 ft ,1 in x 8 ft ,11 in |
| Main Level | Family Room | 12 ft | 16 ft | 12 ft x 16 ft |
| Main Level | Laundry Room | Measurements not available |
https://www.realtor.ca/real-estate/28209052/302-212-willis-crescent-saskatoon-stonebridge
Interested?
Contact us for more information




