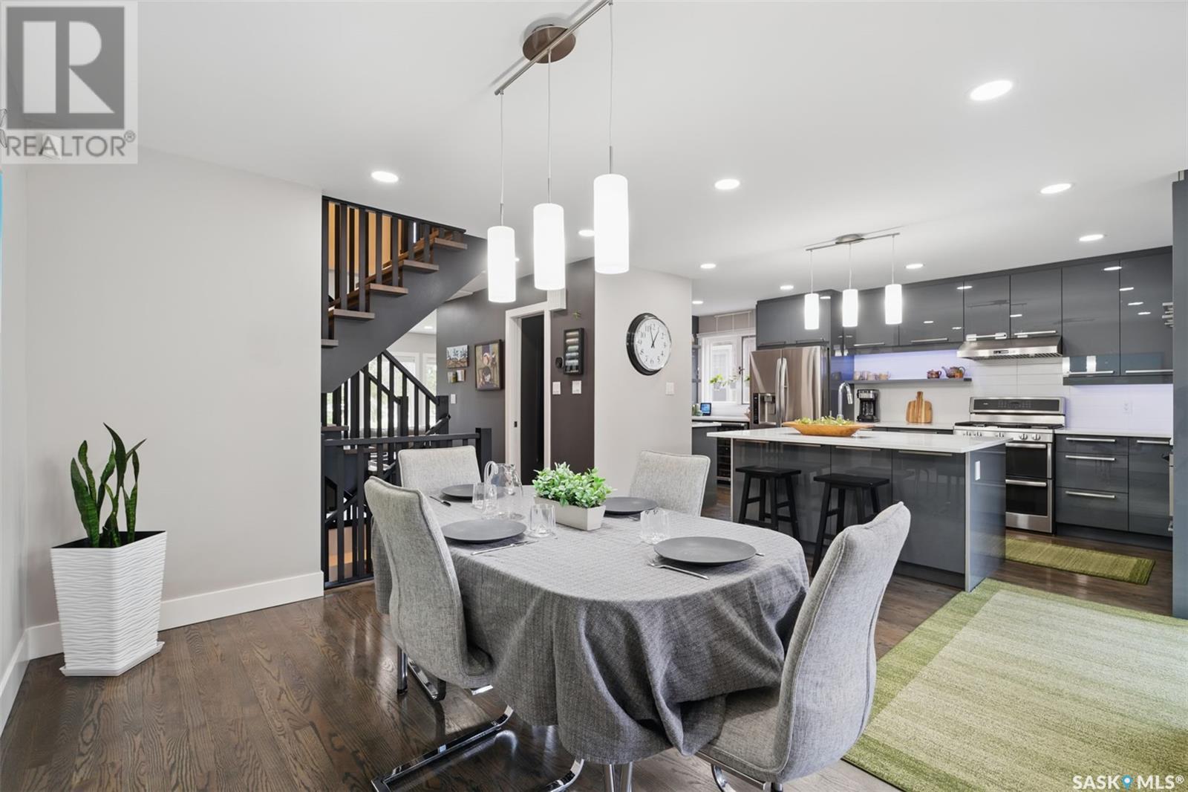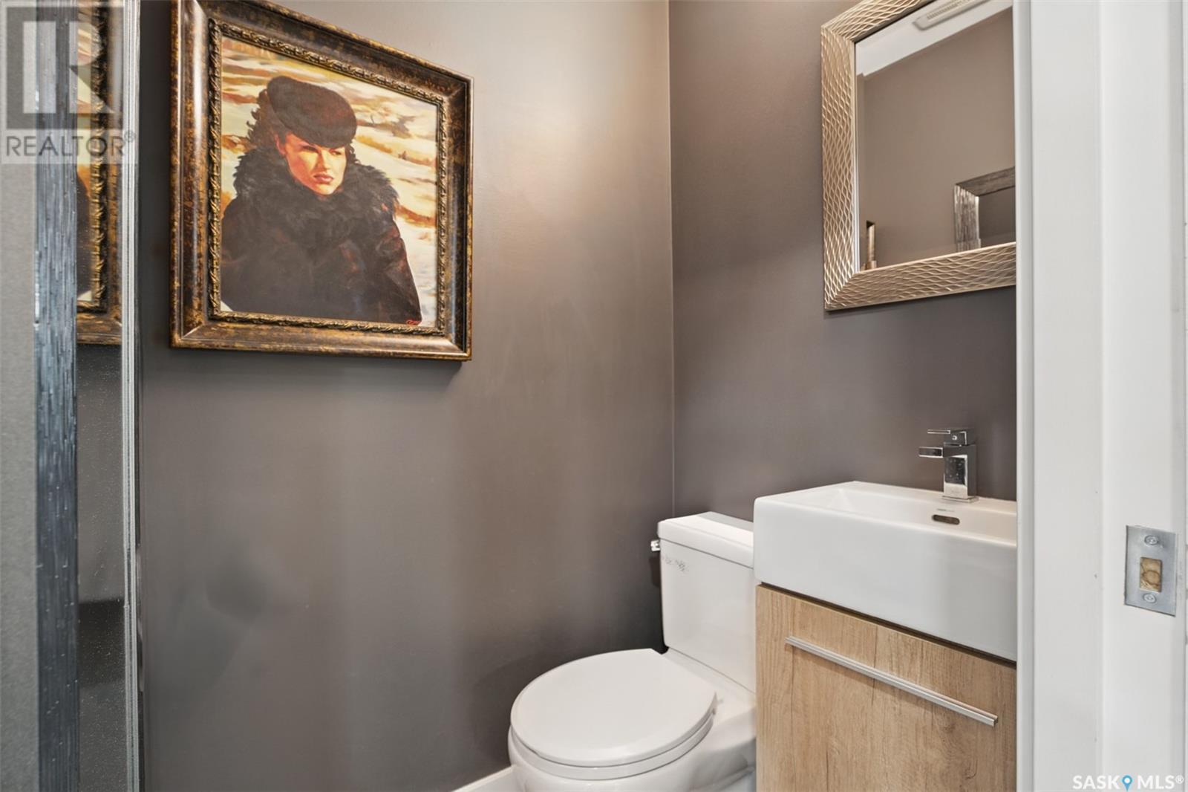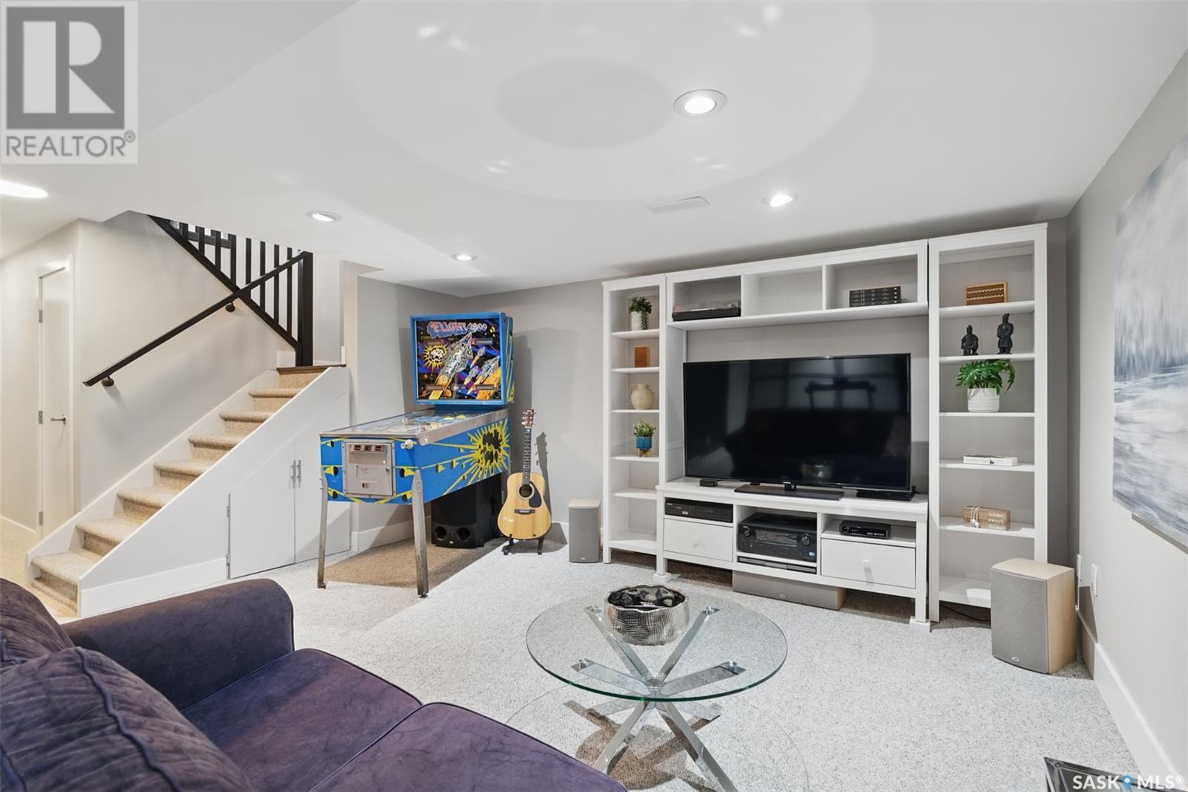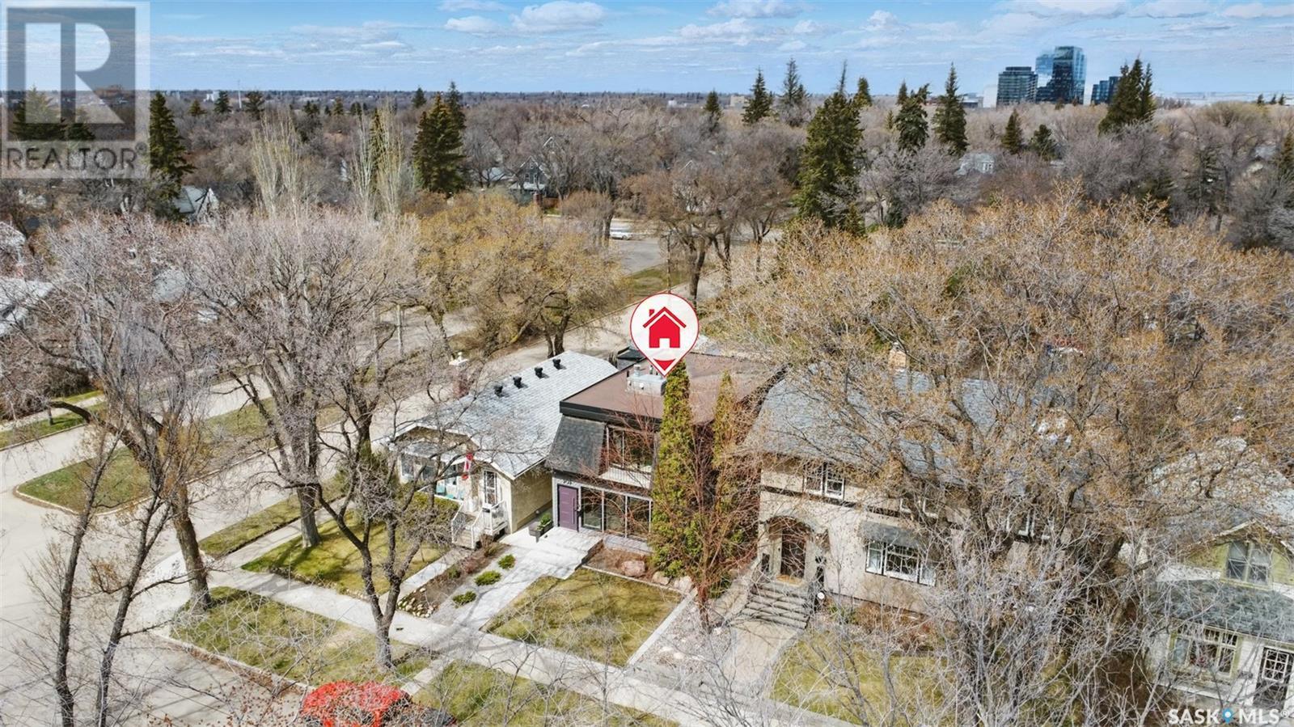4 Bedroom
3 Bathroom
1728 sqft
2 Level
Fireplace
Central Air Conditioning
Forced Air
Lawn
$788,800
Pride of ownership shines in this this beautifully renovated 1,728 sq. ft. two-storey, 4-bedrooms & 3 baths, blends unique architecture with modern comfort. With extensive renovations to this custom designed home, including a distinctive Mansard roof and refinished hardwood flooring throughout the main and 2nd levels. This family home, ideally located directly across from scenic Buena Vista Park, offers the perfect blend of modern design and classic character. Enter the bright and inviting living room featuring a large picture window and gas fireplace. The designer kitchen, showcasing custom design cabinetry, spacious island, walk-in pantry, and thoughtfully designed layout and dining area. Step outside to your private backyard oasis—complete with a gazebo with retractable roof panels, mature landscaping,16 x 24 single insulated and gas heated detached garage, plus an extra concrete parking pad with alley access. The striking open staircase with black railings create a modern airy feel leading you up to the second level. The open concept primary suite offers serene park views, sitting area in front of the gas fireplace, and custom closet with built-in drawers. Two large additional bedrooms and a beautifully renovated main bath with double sinks and a 6’ walk-in shower complete the upper level. The fully finished basement includes a cozy family room, additional L-shape bedroom with massive walk-in closet, 4-piece bath, and laundry/utility room. Major updates since 2017 include: completely remodeled kitchen and bathrooms, added 2-pce main floor bath, gas fireplace conversions, updated windows (2022), and garage improvements and new shingles (2021). In 2023, the front steps and sidewalk Nestled between Victoria Ave and Melrose Ave, this home offers quick access to 8th Street, Broadway business corridor, Buena Vista School, and the river. Don’t miss your chance to own this truly special property in one of Saskatoon’s most desirable neighborhoods! (id:43042)
Property Details
|
MLS® Number
|
SK004441 |
|
Property Type
|
Single Family |
|
Neigbourhood
|
Buena Vista |
|
Features
|
Treed, Lane, Rectangular |
|
Structure
|
Deck |
Building
|
Bathroom Total
|
3 |
|
Bedrooms Total
|
4 |
|
Appliances
|
Washer, Refrigerator, Dishwasher, Dryer, Microwave, Window Coverings, Garage Door Opener Remote(s), Hood Fan, Storage Shed, Stove |
|
Architectural Style
|
2 Level |
|
Basement Development
|
Finished |
|
Basement Type
|
Full (finished) |
|
Constructed Date
|
1977 |
|
Cooling Type
|
Central Air Conditioning |
|
Fireplace Fuel
|
Gas |
|
Fireplace Present
|
Yes |
|
Fireplace Type
|
Conventional |
|
Heating Fuel
|
Natural Gas |
|
Heating Type
|
Forced Air |
|
Stories Total
|
2 |
|
Size Interior
|
1728 Sqft |
|
Type
|
House |
Parking
|
Detached Garage
|
|
|
Heated Garage
|
|
|
Parking Space(s)
|
2 |
Land
|
Acreage
|
No |
|
Fence Type
|
Fence |
|
Landscape Features
|
Lawn |
|
Size Frontage
|
29 Ft ,4 In |
|
Size Irregular
|
3675.00 |
|
Size Total
|
3675 Sqft |
|
Size Total Text
|
3675 Sqft |
Rooms
| Level |
Type |
Length |
Width |
Dimensions |
|
Second Level |
Primary Bedroom |
|
|
22’6 x 14’ |
|
Second Level |
4pc Bathroom |
|
|
7’3 x 7’6 |
|
Second Level |
Bedroom |
|
|
11’ x 11’ |
|
Second Level |
Bedroom |
|
|
11’ x 11’ |
|
Basement |
Family Room |
|
|
12’ x 19’ |
|
Basement |
Laundry Room |
|
|
10’ x 11’ |
|
Basement |
4pc Bathroom |
|
|
6’6 x 10’8 |
|
Basement |
Bedroom |
|
|
12’ x 11’ |
|
Basement |
Other |
|
|
6’ x 10’ |
|
Main Level |
Living Room |
|
23 ft |
Measurements not available x 23 ft |
|
Main Level |
Kitchen |
|
|
11’6 x 21’ |
|
Main Level |
Dining Room |
|
|
11’8 x 13’i |
|
Main Level |
2pc Bathroom |
|
|
4’ x 3:5’ |
https://www.realtor.ca/real-estate/28258894/303-7th-street-e-saskatoon-buena-vista






















































