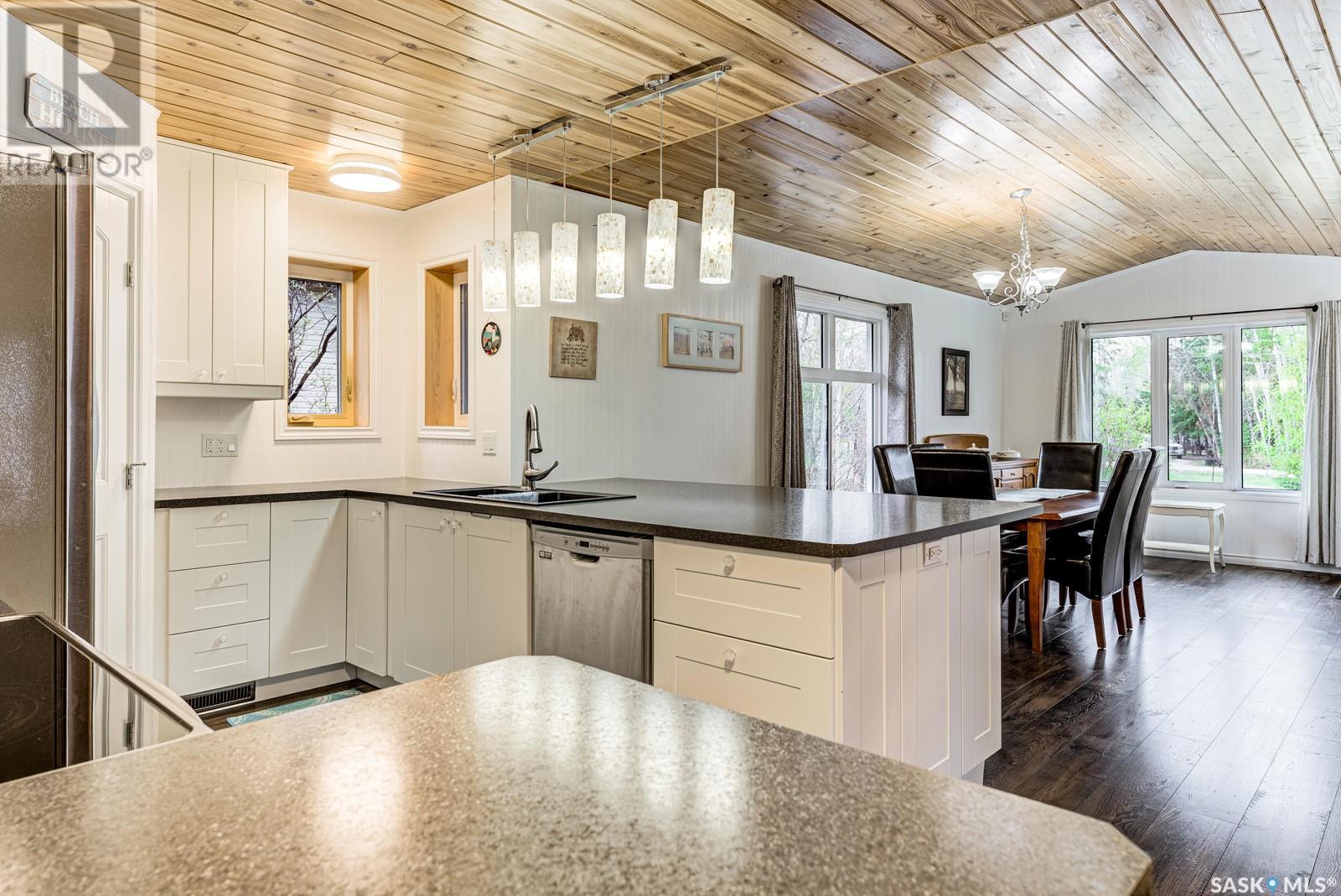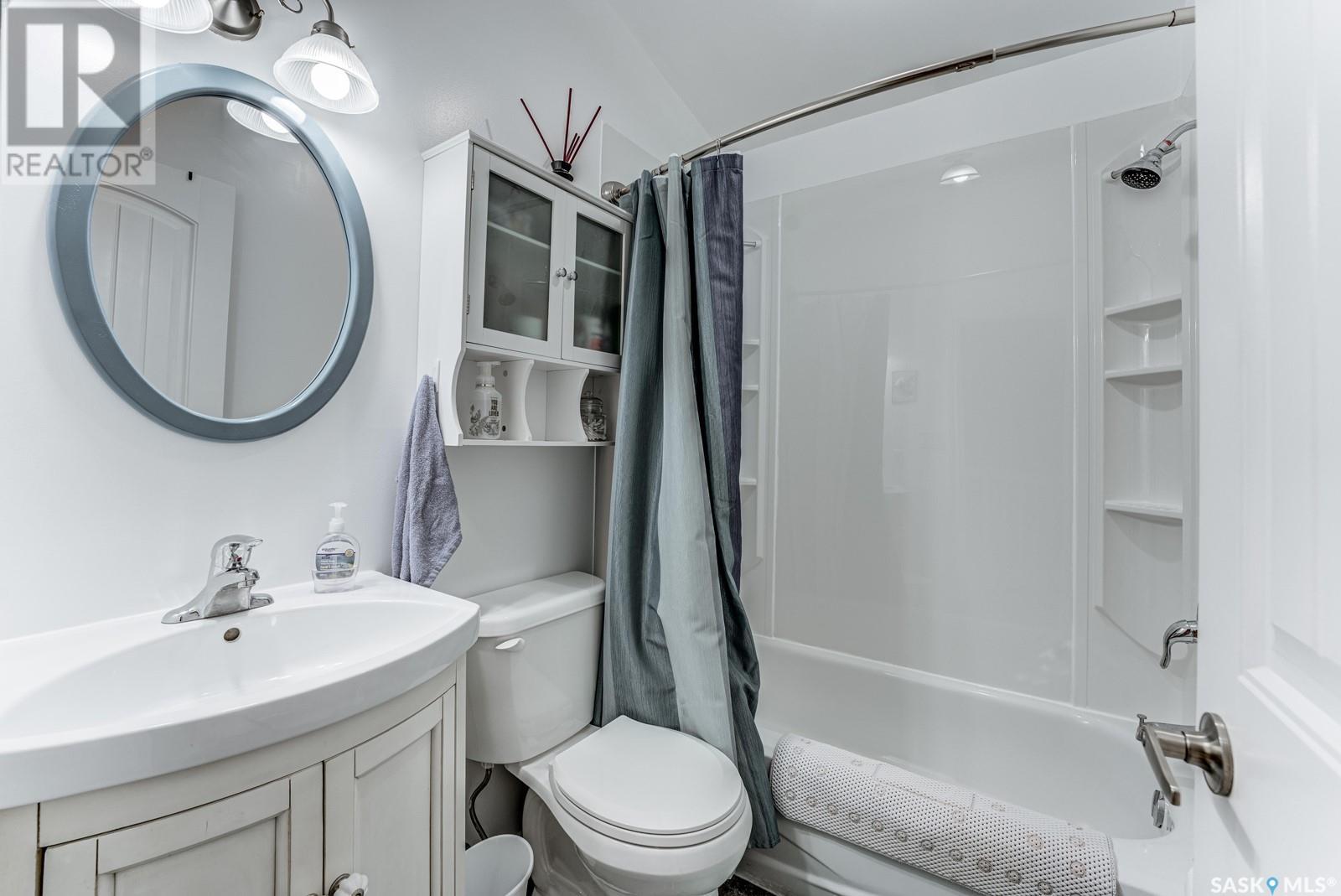4 Bedroom
2 Bathroom
1498 sqft
Forced Air
Acreage
Garden Area
$550,000
This year round 4 bedroom 2 full bath home, at Lacs Des Iles, is only a couple100 feet from the beach, is on municipal water & sewer, with natural gas & power, & can be a seasonal retreat, or as with more & more owners in the area, you can have this as your permanent residence. This home is about 1500 sqft. with a large, oversized, 26'x36' garage, with a double overhead door in the front & a single access overhead door off the side, with a concrete pad area. The home has a 16'x10' shed with vinyl siding & newer asphalt shingles. This whole home has been completely upgraded in 2017 with the double car garage, new shingles & siding on the home, garage, & shed, & the whole interior of the home, top to bottom, has been totally renovated. There is even a large 26'x20' garden plot behind the garage. The covered back deck is a massive 30' by almost 16', with plenty of room for entertaining family & friends while having a BBQ! The front deck is 12'x28'. The living room is over 23'x13'6" & there is a 17' by about 11' area that works as a dining room/2nd living room space. The whole home has been tastefully upgraded & allows for a comfortable year round retreat at the lake with all the kids & grandkids, with plenty of parking for probably at least 8 vehicles! (id:43042)
Property Details
|
MLS® Number
|
SK005524 |
|
Property Type
|
Single Family |
|
Community Features
|
School Bus |
|
Features
|
Acreage, Treed, Irregular Lot Size, Other, Recreational, Sump Pump |
|
Structure
|
Deck |
Building
|
Bathroom Total
|
2 |
|
Bedrooms Total
|
4 |
|
Appliances
|
Washer, Refrigerator, Dishwasher, Dryer, Microwave, Window Coverings, Stove |
|
Basement Development
|
Not Applicable |
|
Basement Type
|
Crawl Space (not Applicable) |
|
Constructed Date
|
1984 |
|
Heating Fuel
|
Natural Gas |
|
Heating Type
|
Forced Air |
|
Stories Total
|
2 |
|
Size Interior
|
1498 Sqft |
|
Type
|
House |
Parking
|
Detached Garage
|
|
|
Gravel
|
|
|
Parking Space(s)
|
8 |
Land
|
Acreage
|
Yes |
|
Landscape Features
|
Garden Area |
|
Size Frontage
|
92 Ft |
|
Size Irregular
|
0.38 |
|
Size Total
|
0.38 Ac |
|
Size Total Text
|
0.38 Ac |
Rooms
| Level |
Type |
Length |
Width |
Dimensions |
|
Main Level |
Living Room |
23 ft ,4 in |
13 ft ,6 in |
23 ft ,4 in x 13 ft ,6 in |
|
Main Level |
Bedroom |
11 ft |
8 ft ,6 in |
11 ft x 8 ft ,6 in |
|
Main Level |
Laundry Room |
11 ft |
8 ft ,4 in |
11 ft x 8 ft ,4 in |
|
Main Level |
Kitchen |
13 ft ,6 in |
12 ft |
13 ft ,6 in x 12 ft |
|
Main Level |
Bedroom |
12 ft ,9 in |
10 ft ,9 in |
12 ft ,9 in x 10 ft ,9 in |
|
Main Level |
Mud Room |
6 ft ,8 in |
6 ft |
6 ft ,8 in x 6 ft |
|
Main Level |
Storage |
5 ft ,6 in |
3 ft ,2 in |
5 ft ,6 in x 3 ft ,2 in |
|
Loft |
Bedroom |
11 ft |
8 ft ,5 in |
11 ft x 8 ft ,5 in |
|
Loft |
4pc Bathroom |
7 ft |
4 ft ,11 in |
7 ft x 4 ft ,11 in |
|
Loft |
Primary Bedroom |
14 ft ,2 in |
12 ft ,6 in |
14 ft ,2 in x 12 ft ,6 in |
https://www.realtor.ca/real-estate/28310098/303a-lac-des-iles-road-lac-des-iles





































