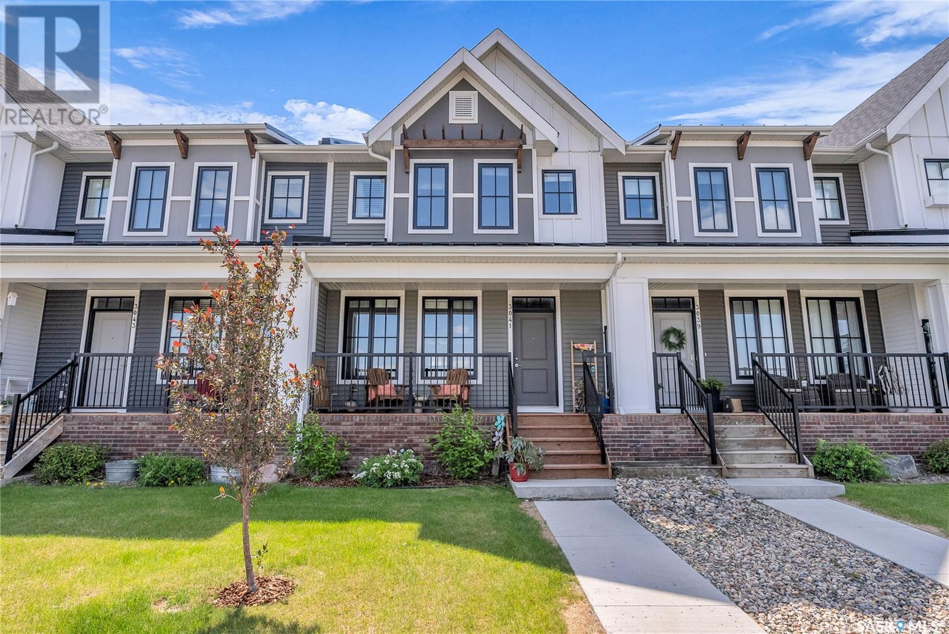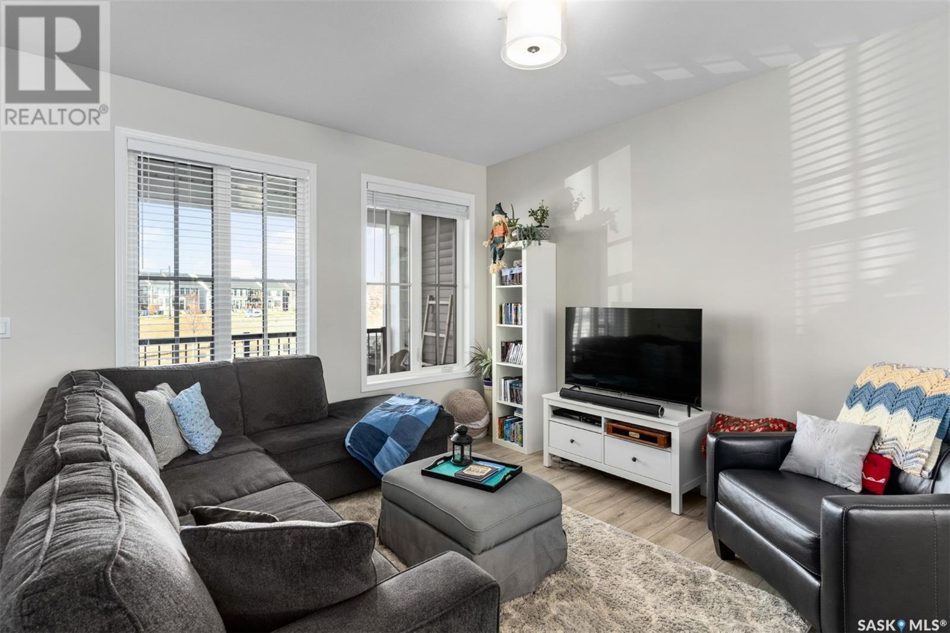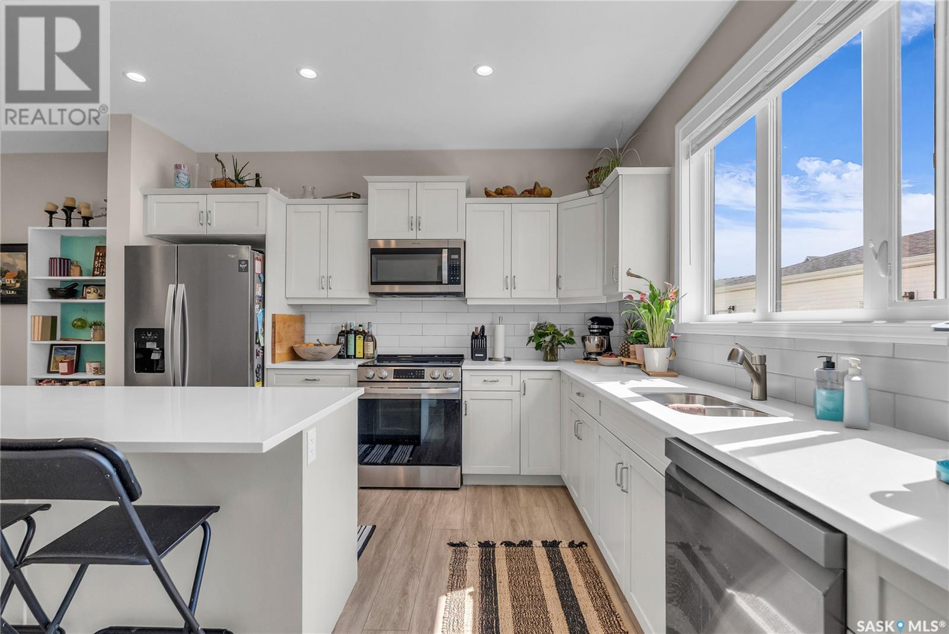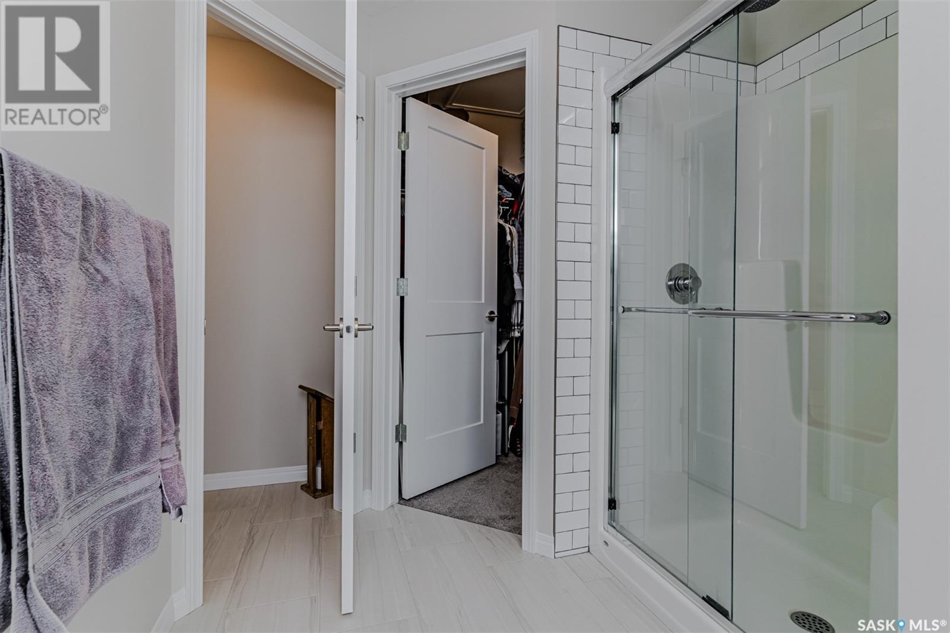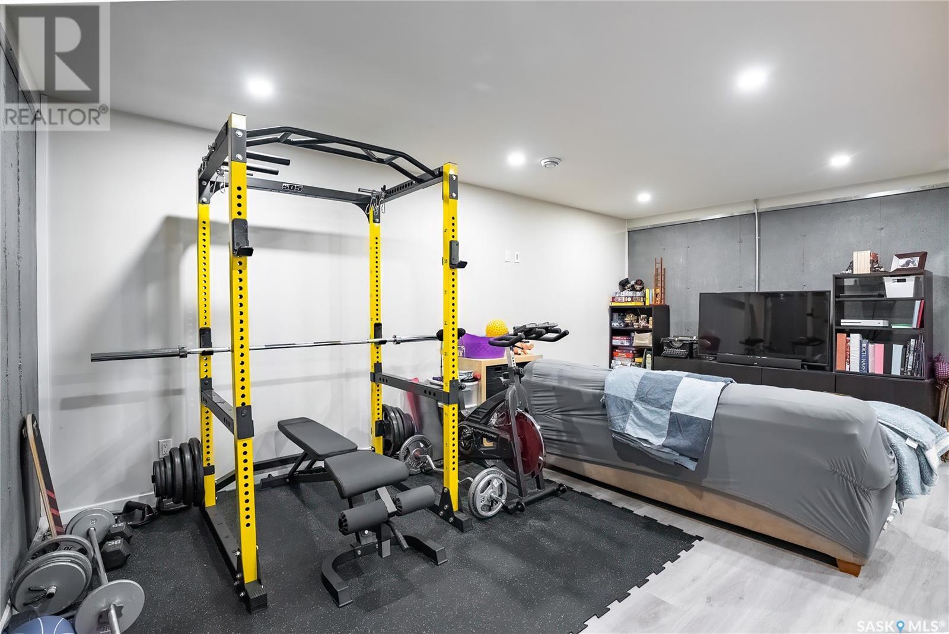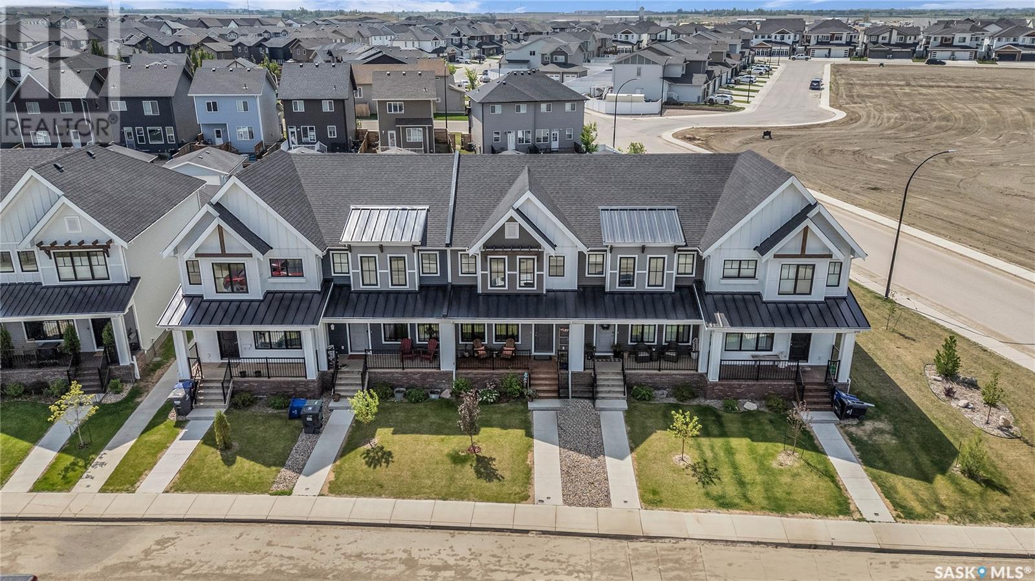3041 Brighton Common Saskatoon, Saskatchewan S7V 0Z5
$469,900Maintenance,
$339.17 Monthly
Maintenance,
$339.17 MonthlyWelcome to this fully finished, move-in ready home perfectly situated right across from the pond in one of Brighton’s most sought-after locations. Enjoy peaceful waterfront views from your charming front porch, with walking paths, parks, future school site, and all of Brighton’s amenities just steps away. Inside, the spacious main floor is warm and inviting, featuring a beautifully upgraded kitchen with stainless steel appliances, tile backsplash, and plenty of counter space. The open-concept layout flows effortlessly into a generous dining area and a bright, comfortable living room—perfect for entertaining or relaxing at home. Upstairs, you’ll find three bedrooms, including a stunning primary suite with a luxurious soaker tub, dual vanities, and a walk-in closet. Another full bathroom and convenient second-floor laundry complete the upper level. The fully developed basement adds even more living space with exposed concrete feature walls, a large fourth bedroom, full bathroom, living area, and plenty of room for storage. The backyard is designed for low maintenance with artificial turf, garden space, and a fully insulated double detached garage. This is a rare opportunity to own a waterfront property in Brighton—stylish, functional, and ready for you to call home! (id:43042)
Property Details
| MLS® Number | SK008066 |
| Property Type | Single Family |
| Neigbourhood | Brighton |
| Community Features | Pets Allowed With Restrictions |
| Features | Treed, Sump Pump |
| Water Front Type | Waterfront |
Building
| Bathroom Total | 4 |
| Bedrooms Total | 4 |
| Appliances | Washer, Refrigerator, Dishwasher, Dryer, Microwave, Window Coverings, Garage Door Opener Remote(s), Stove |
| Architectural Style | 2 Level |
| Basement Development | Finished |
| Basement Type | Full (finished) |
| Constructed Date | 2021 |
| Heating Fuel | Natural Gas |
| Heating Type | Forced Air |
| Stories Total | 2 |
| Size Interior | 1585 Sqft |
| Type | Row / Townhouse |
Parking
| Detached Garage | |
| Parking Space(s) | 2 |
Land
| Acreage | No |
| Fence Type | Fence |
| Landscape Features | Lawn, Underground Sprinkler, Garden Area |
Rooms
| Level | Type | Length | Width | Dimensions |
|---|---|---|---|---|
| Second Level | Primary Bedroom | 11 ft ,6 in | 9 ft ,6 in | 11 ft ,6 in x 9 ft ,6 in |
| Second Level | Bedroom | 9 ft ,8 in | 9 ft ,5 in | 9 ft ,8 in x 9 ft ,5 in |
| Second Level | Bedroom | 9 ft ,5 in | 9 ft ,8 in | 9 ft ,5 in x 9 ft ,8 in |
| Second Level | 5pc Ensuite Bath | Measurements not available | ||
| Second Level | 4pc Bathroom | Measurements not available | ||
| Second Level | Laundry Room | Measurements not available | ||
| Basement | Bedroom | 9 ft | 13 ft ,5 in | 9 ft x 13 ft ,5 in |
| Basement | Living Room | 19 ft | 14 ft | 19 ft x 14 ft |
| Basement | 4pc Bathroom | Measurements not available | ||
| Basement | Other | Measurements not available | ||
| Main Level | Living Room | 14 ft | 12 ft ,5 in | 14 ft x 12 ft ,5 in |
| Main Level | Kitchen | 12 ft | 13 ft ,5 in | 12 ft x 13 ft ,5 in |
| Main Level | 2pc Bathroom | Measurements not available | ||
| Main Level | Dining Room | 11 ft | 12 ft ,5 in | 11 ft x 12 ft ,5 in |
https://www.realtor.ca/real-estate/28408757/3041-brighton-common-saskatoon-brighton
Interested?
Contact us for more information


