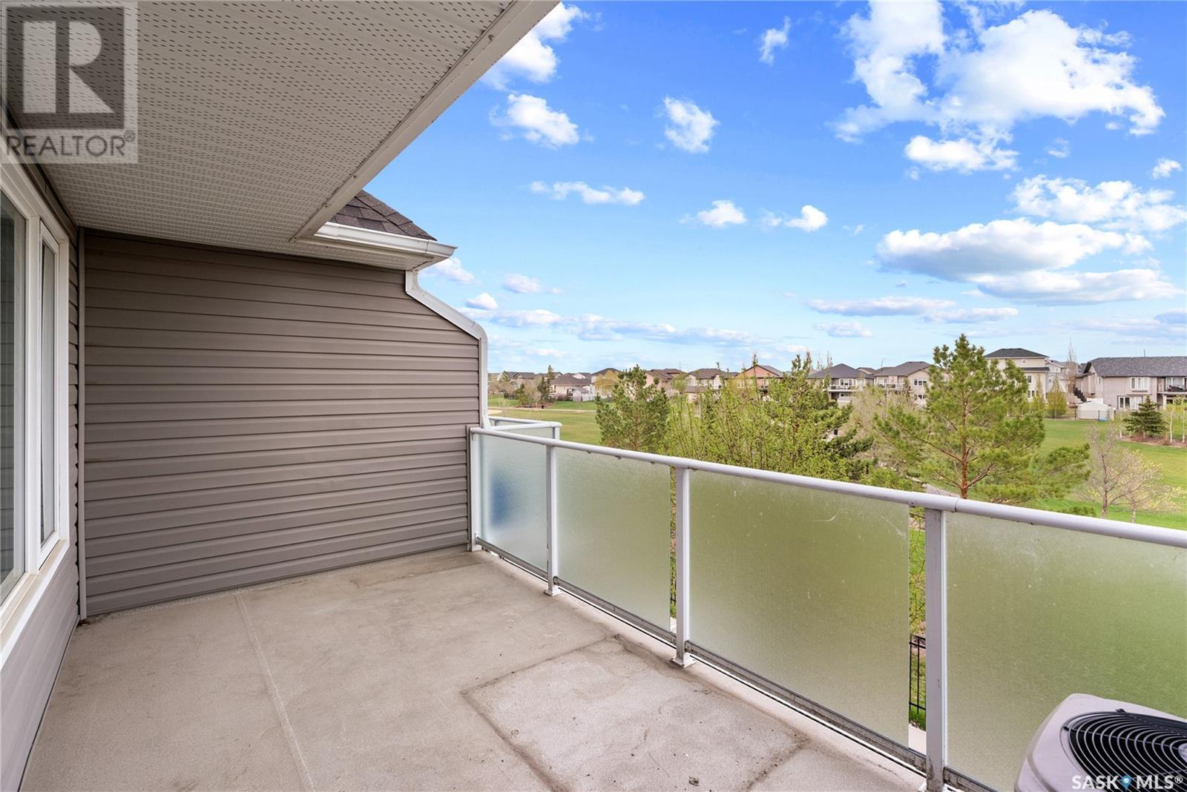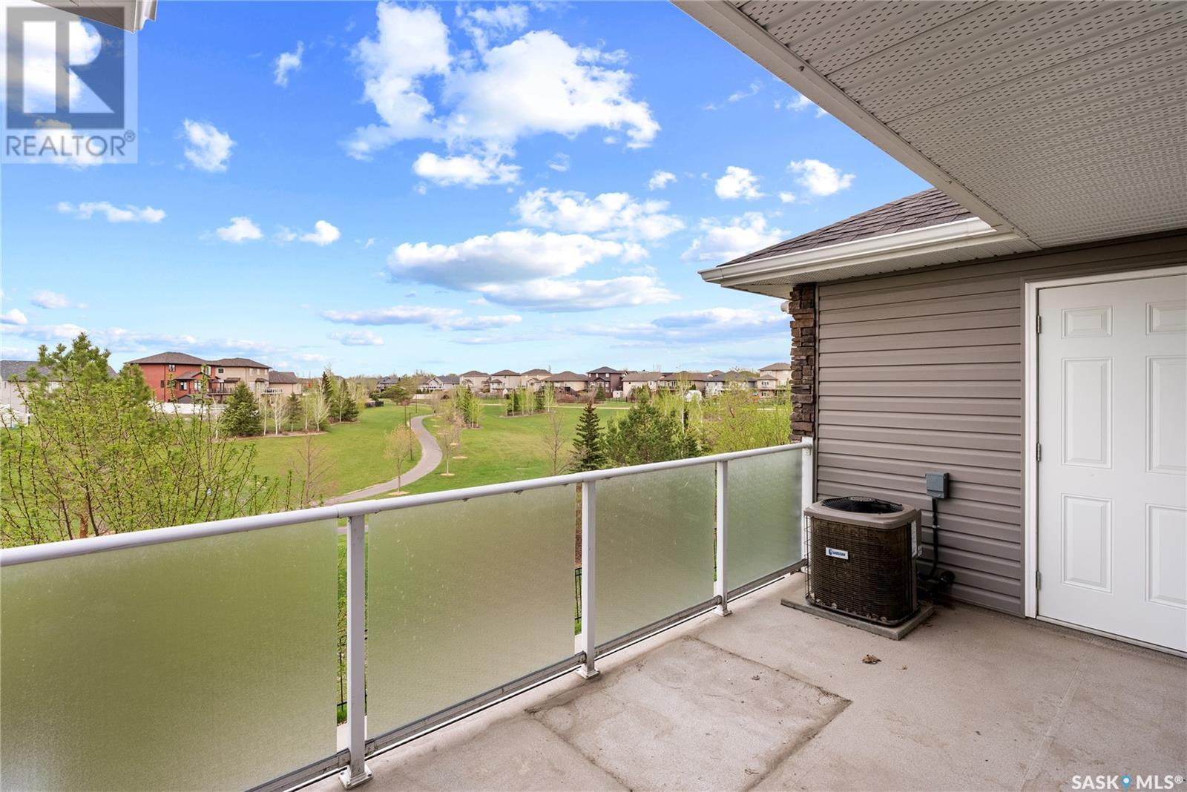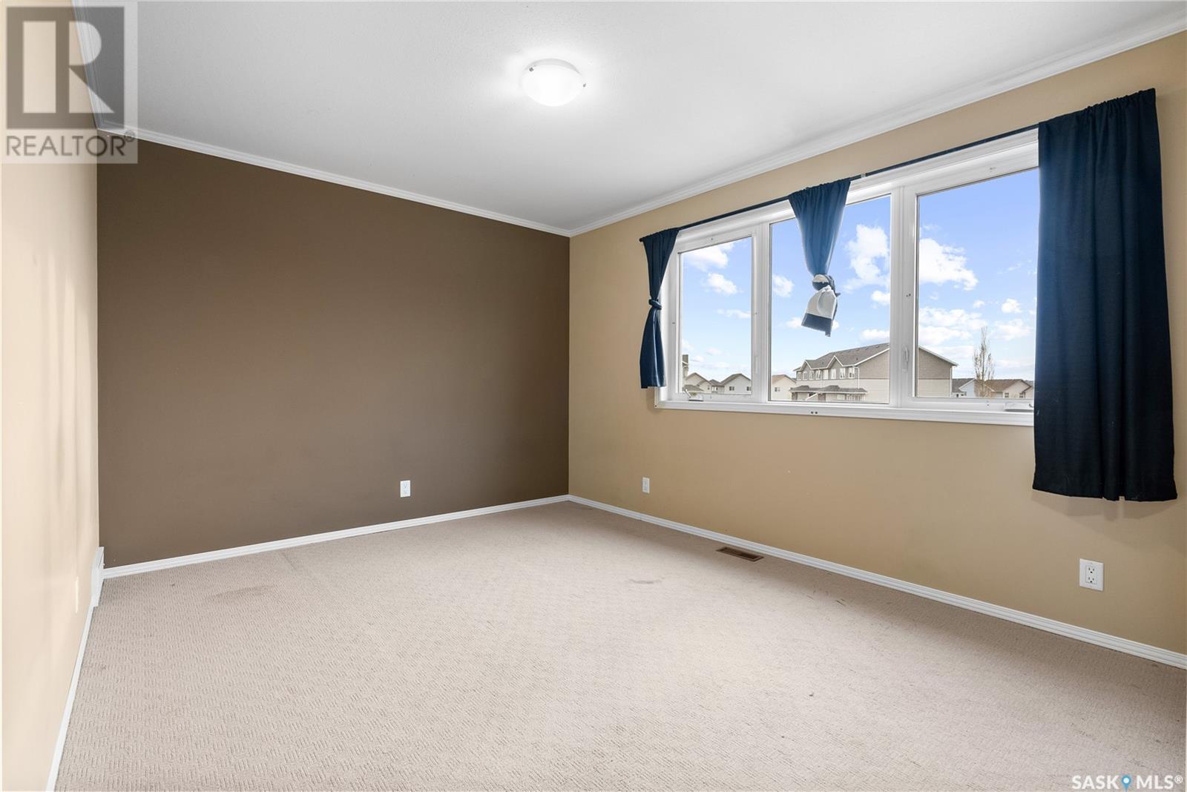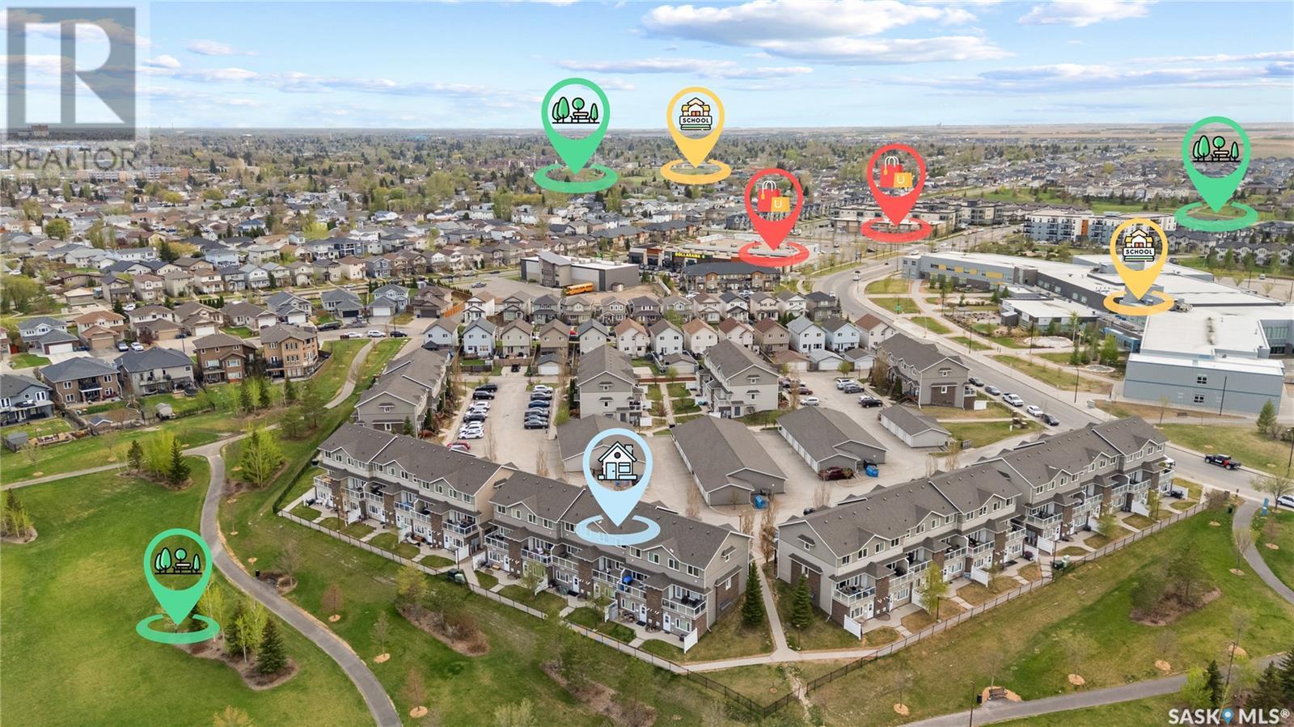#306 1022 Hampton Circle Saskatoon, Saskatchewan S7R 0K3
$299,900Maintenance,
$386 Monthly
Maintenance,
$386 MonthlyWelcome to #306-1022 Hampton Circle, in the community of Hampton Village, Saskatoon — a spot that proves townhome living can be both stylish and smart. This two storey condominium is perfectly positioned for peace, privacy, and convenience. From your own private entry into a bright and open-concept main floor that’s equal parts practical and pretty. The spacious kitchen is loaded with cabinetry, generous counter space, and a massive eat-up peninsula that’s begging for Sunday pancakes, late-night chats, or a spontaneous wine and cheese night. A dedicated dining space makes family meals feel a little more special — or at least like less of a juggling act. The living room is inviting with a large picture window and access to a park-facing balcony — perfect for sipping your morning coffee or spying on rabbits in the park out back. The view is panoramic green space with trees, birds, and people-watching galore. A 2-piece bathroom and a utility room (hello, extra storage space!) round out the main floor. Upstairs, three generously-sized bedrooms and a full bathroom. The primary bedroom features a dreamy walk-in closet, and the laundry is conveniently located on the same floor (no more hauling baskets up and down!). One of the secondary bedrooms even boasts its own walk-in closet, plus there’s built-in storage at the top of the stairs. This home includes central A/C, fresh paint in two of the bedrooms, crown moulding, triple pane low-E windows, and an outdoor storage room on the balcony. Two parking spots are included: one 12’x22’ insulated single detached garage, and one electrified surface stall steps from the front door. Bonus: loads of visitor parking nearby, the building is professionally managed, there’s an outdoor storage room on the balcony, and pets are welcome (with board approval). The location is exceptional — just a short walk to schools, green spaces, off-leash dog parks, parks, ball diamonds, and the amenities of Hampton Village Square. (id:43042)
Property Details
| MLS® Number | SK005666 |
| Property Type | Single Family |
| Neigbourhood | Hampton Village |
| Community Features | Pets Allowed With Restrictions |
| Features | Balcony |
Building
| Bathroom Total | 2 |
| Bedrooms Total | 3 |
| Appliances | Washer, Refrigerator, Dishwasher, Dryer, Microwave, Window Coverings, Garage Door Opener Remote(s), Stove |
| Architectural Style | 2 Level |
| Constructed Date | 2012 |
| Cooling Type | Central Air Conditioning |
| Heating Fuel | Natural Gas |
| Heating Type | Forced Air |
| Stories Total | 2 |
| Size Interior | 1254 Sqft |
| Type | Row / Townhouse |
Parking
| Detached Garage | |
| Surfaced | 1 |
| Other | |
| Parking Space(s) | 2 |
Land
| Acreage | No |
| Landscape Features | Lawn |
Rooms
| Level | Type | Length | Width | Dimensions |
|---|---|---|---|---|
| Second Level | Primary Bedroom | 10 ft ,4 in | 14 ft ,6 in | 10 ft ,4 in x 14 ft ,6 in |
| Second Level | Bedroom | 8 ft ,9 in | 10 ft ,11 in | 8 ft ,9 in x 10 ft ,11 in |
| Second Level | 4pc Bathroom | 10 ft ,6 in | 4 ft ,11 in | 10 ft ,6 in x 4 ft ,11 in |
| Second Level | Bedroom | 8 ft ,8 in | 10 ft ,11 in | 8 ft ,8 in x 10 ft ,11 in |
| Main Level | Kitchen | 8 ft ,11 in | 13 ft ,9 in | 8 ft ,11 in x 13 ft ,9 in |
| Main Level | Dining Room | 7 ft ,6 in | 8 ft ,5 in | 7 ft ,6 in x 8 ft ,5 in |
| Main Level | Living Room | 17 ft ,1 in | 14 ft ,6 in | 17 ft ,1 in x 14 ft ,6 in |
| Main Level | 2pc Bathroom | 6 ft ,11 in | 5 ft ,4 in | 6 ft ,11 in x 5 ft ,4 in |
| Main Level | Other | Measurements not available |
https://www.realtor.ca/real-estate/28304002/306-1022-hampton-circle-saskatoon-hampton-village
Interested?
Contact us for more information







































