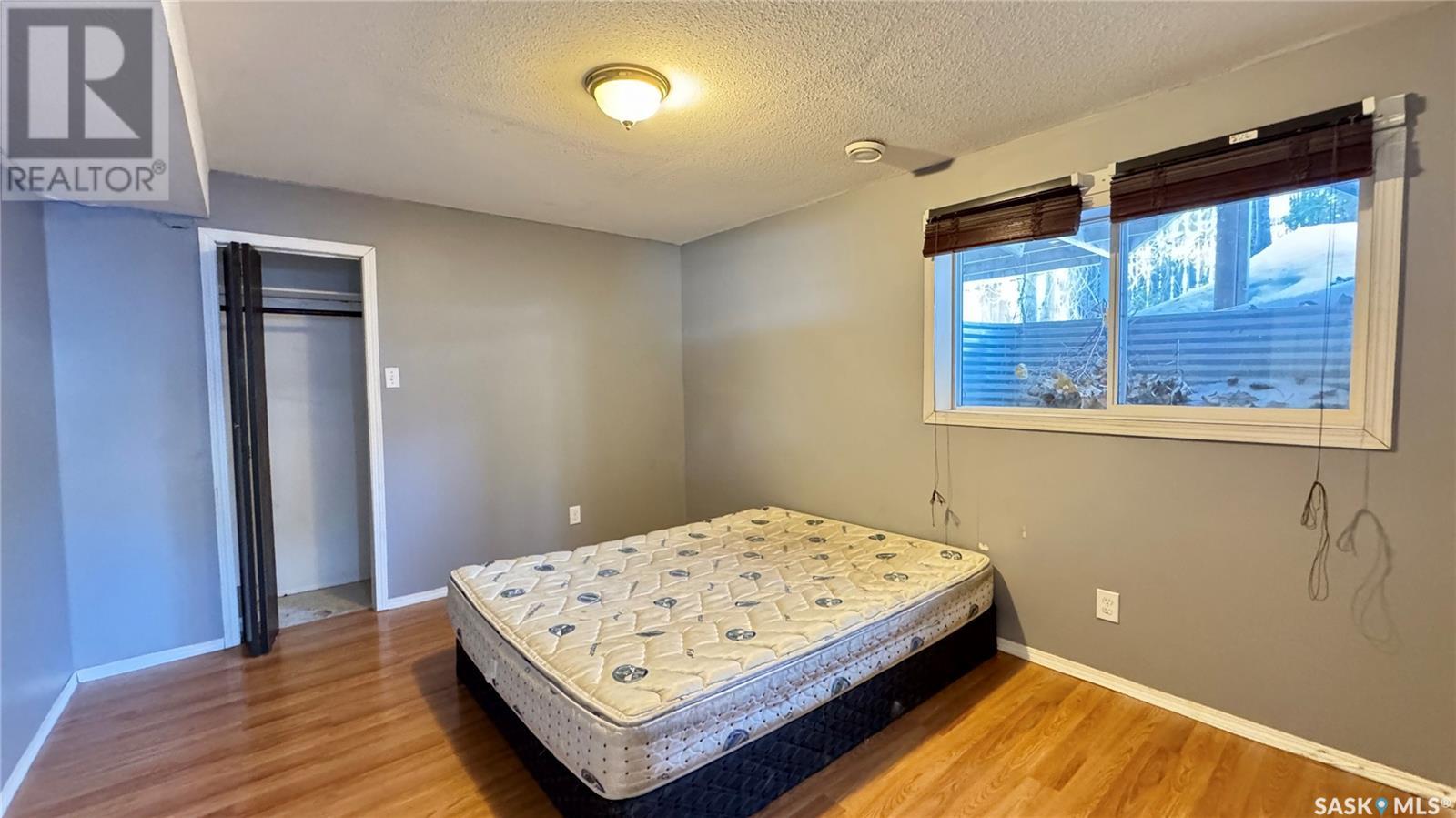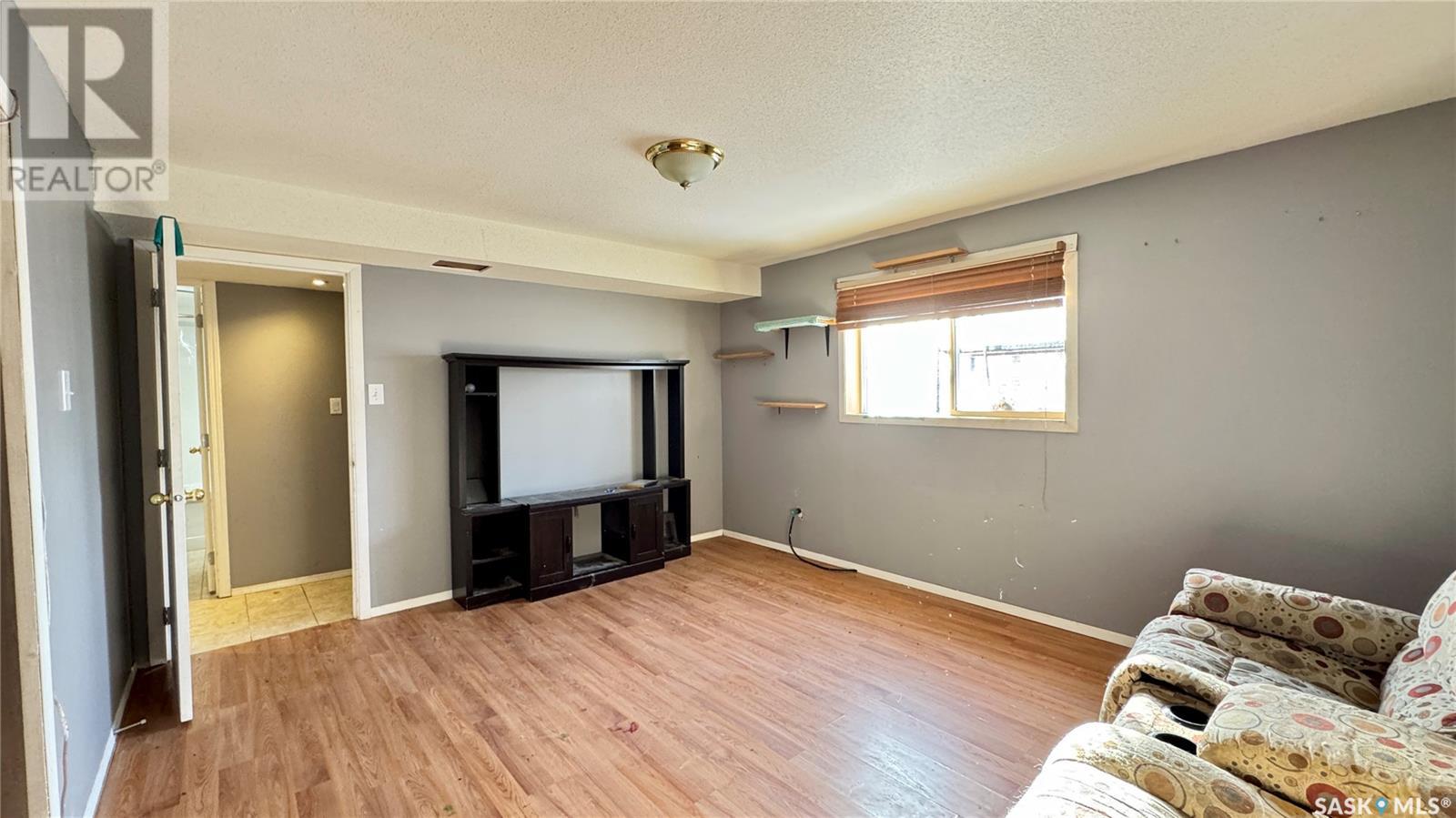3 Bedroom
2 Bathroom
993 sqft
Bungalow
Forced Air
$149,900
Looking for a GREAT INCOME PROPERTY IN DELISLE, SK where you can live on one level and rent out the other? With a little TLC, this home offers amazing potential. Featuring 993 sq. ft. of living space on the main level, it sits on a double lot—measuring 75' x 125'—with plenty of parking. The main floor offers 2 BEDROOMS and 1 bathroom, with the convenience of laundry located in one of the bedrooms. The NON-REGULATION BASEMENT suite includes a large bedroom, a spacious family room with a closet that could serve as a second bedroom, a bathroom, its own dedicated laundry, and a SEPARATE ENTRANCE. The home features a blend of original hardwood, laminate, and ceramic tile flooring. Previous 2017 MLS listing indicates upgrades include most newer double-pane windows, a high-efficiency furnace (2013), water heater (appears rented), new washer and dryer (2014), and shingles (approx. 2010). Enjoy outdoor living with three decks: a rear deck off the main level, a side deck with southwest exposure, and a lower deck accessible from the walkout basement suite. Zoned R2, this property offers plenty of space to add a double garage. Whether you're looking for a STARTER HOME WITH INCOME POTENTIAL, a rental property in Delisle, or an AFFORDABLE INVESTMENT opportunity close to Saskatoon, this one checks all the boxes! Great layout, separate entrances, lots of parking, and a walkout basement. Call today to book your showing on this Delisle income property! (id:43042)
Property Details
|
MLS® Number
|
SK003521 |
|
Property Type
|
Single Family |
|
Features
|
Treed, Rectangular |
|
Structure
|
Deck |
Building
|
Bathroom Total
|
2 |
|
Bedrooms Total
|
3 |
|
Architectural Style
|
Bungalow |
|
Basement Development
|
Finished |
|
Basement Type
|
Full (finished) |
|
Constructed Date
|
1950 |
|
Heating Fuel
|
Natural Gas |
|
Heating Type
|
Forced Air |
|
Stories Total
|
1 |
|
Size Interior
|
993 Sqft |
|
Type
|
House |
Parking
Land
|
Acreage
|
No |
|
Size Frontage
|
75 Ft |
|
Size Irregular
|
9375.00 |
|
Size Total
|
9375 Sqft |
|
Size Total Text
|
9375 Sqft |
Rooms
| Level |
Type |
Length |
Width |
Dimensions |
|
Basement |
Kitchen |
9 ft ,6 in |
9 ft ,2 in |
9 ft ,6 in x 9 ft ,2 in |
|
Basement |
Dining Room |
11 ft ,5 in |
9 ft ,2 in |
11 ft ,5 in x 9 ft ,2 in |
|
Basement |
Bedroom |
10 ft ,10 in |
13 ft ,2 in |
10 ft ,10 in x 13 ft ,2 in |
|
Basement |
4pc Bathroom |
7 ft ,8 in |
8 ft |
7 ft ,8 in x 8 ft |
|
Basement |
Living Room |
12 ft ,5 in |
15 ft |
12 ft ,5 in x 15 ft |
|
Basement |
Laundry Room |
11 ft |
8 ft ,10 in |
11 ft x 8 ft ,10 in |
|
Main Level |
Kitchen |
9 ft ,5 in |
10 ft ,5 in |
9 ft ,5 in x 10 ft ,5 in |
|
Main Level |
Dining Room |
8 ft ,2 in |
10 ft ,10 in |
8 ft ,2 in x 10 ft ,10 in |
|
Main Level |
Living Room |
21 ft ,7 in |
12 ft ,4 in |
21 ft ,7 in x 12 ft ,4 in |
|
Main Level |
Bedroom |
12 ft ,4 in |
11 ft ,9 in |
12 ft ,4 in x 11 ft ,9 in |
|
Main Level |
Bedroom |
12 ft |
11 ft ,9 in |
12 ft x 11 ft ,9 in |
|
Main Level |
4pc Bathroom |
7 ft ,3 in |
8 ft |
7 ft ,3 in x 8 ft |
https://www.realtor.ca/real-estate/28219827/306-3rd-street-w-delisle





















































