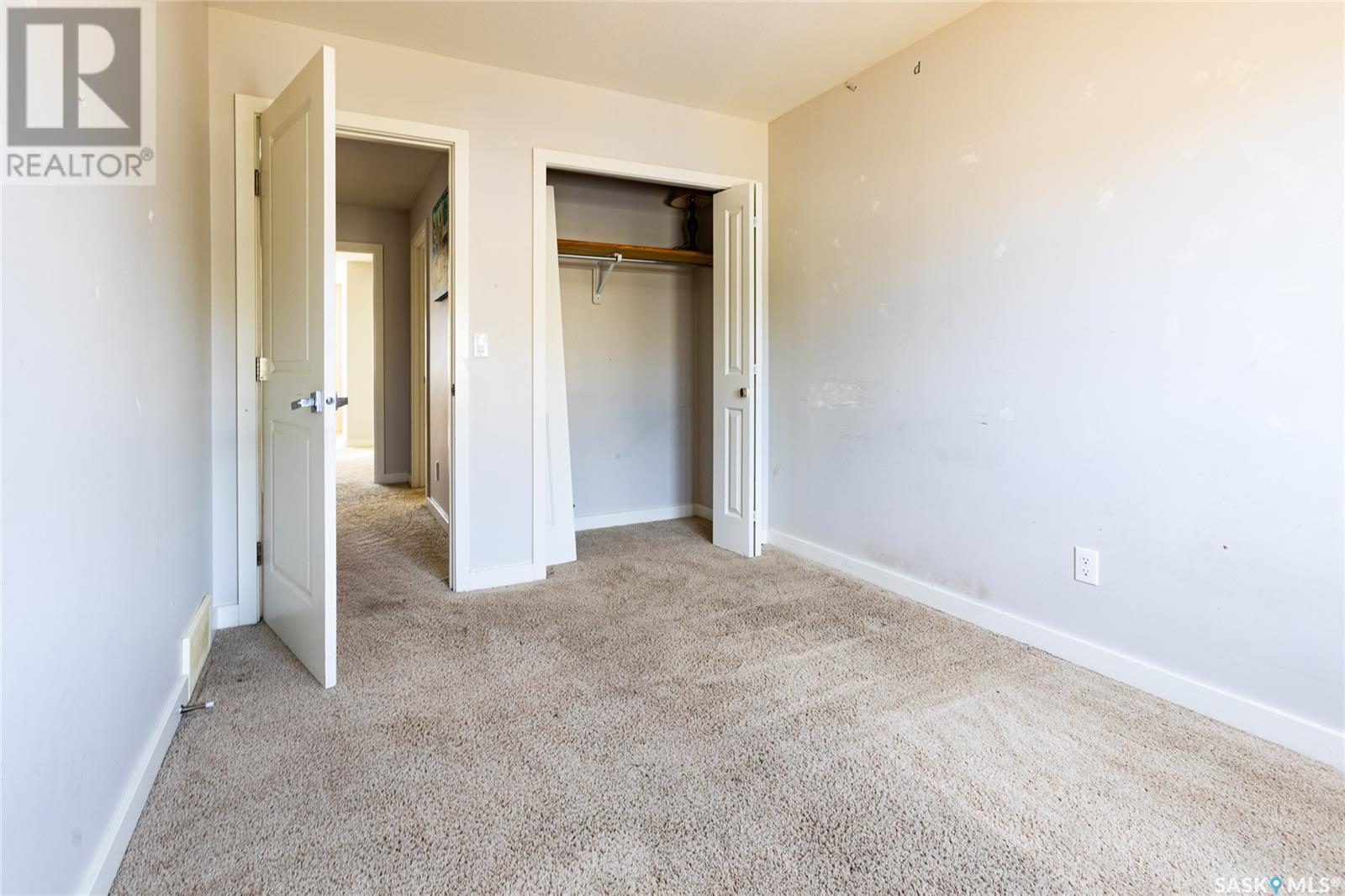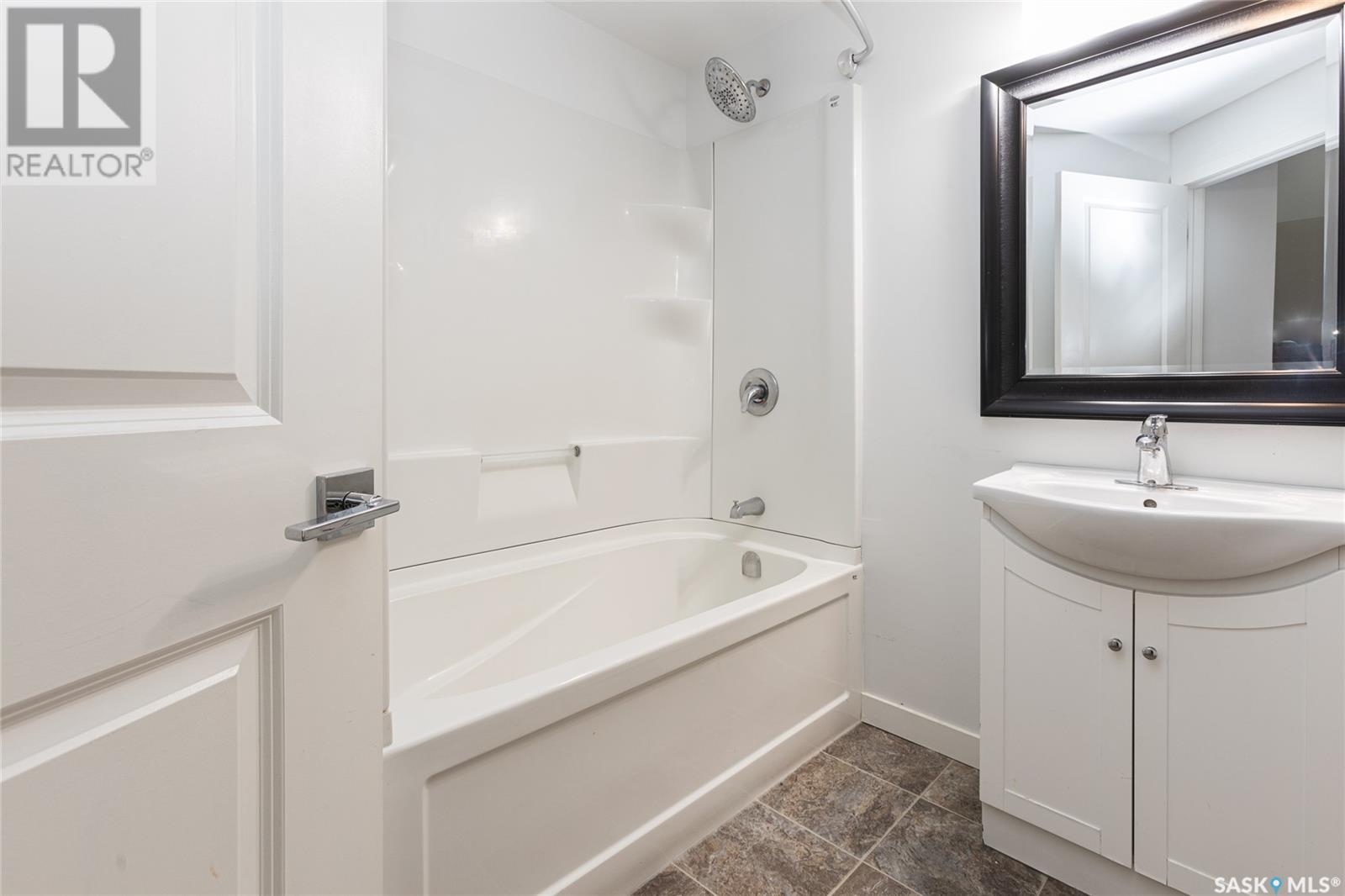306 455 Rempel Lane Saskatoon, Saskatchewan S7T 0R9
$359,900Maintenance,
$382 Monthly
Maintenance,
$382 MonthlyWelcome to 455 Rempel Lane #306 in the heart of Stonebridge. This fully developed townhouse has 3 bedrooms, 3 bathrooms, and a functional layout. The main floor features hardwood floors and a bright, open-concept kitchen with quartz countertops, an island, and a built-in dishwasher. The space flows nicely into the living and dining areas, making it great for hosting. Upstairs, you’ll find three bedrooms, two of them with walk-in closets, and a full bathroom conveniently located with direct access to the primary bedroom. The basement is fully finished with a full bath and gives you extra space for a family room, office, or workout area. You’ll also appreciate the central air conditioning and the attached single garage. Reach out to your Realtor to book your private showing! (id:43042)
Property Details
| MLS® Number | SK003363 |
| Property Type | Single Family |
| Neigbourhood | Stonebridge |
| Community Features | Pets Allowed With Restrictions |
Building
| Bathroom Total | 3 |
| Bedrooms Total | 3 |
| Appliances | Washer, Refrigerator, Dishwasher, Dryer, Microwave, Window Coverings, Garage Door Opener Remote(s), Stove |
| Basement Development | Finished |
| Basement Type | Full (finished) |
| Constructed Date | 2013 |
| Cooling Type | Central Air Conditioning |
| Heating Fuel | Natural Gas |
| Heating Type | Forced Air |
| Size Interior | 1244 Sqft |
| Type | Row / Townhouse |
Parking
| Attached Garage | |
| Other | |
| Parking Space(s) | 2 |
Land
| Acreage | No |
Rooms
| Level | Type | Length | Width | Dimensions |
|---|---|---|---|---|
| Second Level | Primary Bedroom | 13 ft ,4 in | 12 ft ,9 in | 13 ft ,4 in x 12 ft ,9 in |
| Second Level | Bedroom | 11 ft ,4 in | 8 ft ,9 in | 11 ft ,4 in x 8 ft ,9 in |
| Second Level | Bedroom | 10 ft ,9 in | 8 ft ,9 in | 10 ft ,9 in x 8 ft ,9 in |
| Second Level | 4pc Bathroom | Measurements not available | ||
| Basement | Other | 17 ft ,1 in | 14 ft | 17 ft ,1 in x 14 ft |
| Basement | 4pc Bathroom | Measurements not available | ||
| Basement | Other | Measurements not available | ||
| Main Level | Kitchen/dining Room | 17 ft ,4 in | 9 ft ,7 in | 17 ft ,4 in x 9 ft ,7 in |
| Main Level | Living Room | 15 ft ,9 in | 8 ft ,6 in | 15 ft ,9 in x 8 ft ,6 in |
| Main Level | 2pc Bathroom | Measurements not available |
https://www.realtor.ca/real-estate/28201142/306-455-rempel-lane-saskatoon-stonebridge
Interested?
Contact us for more information

































