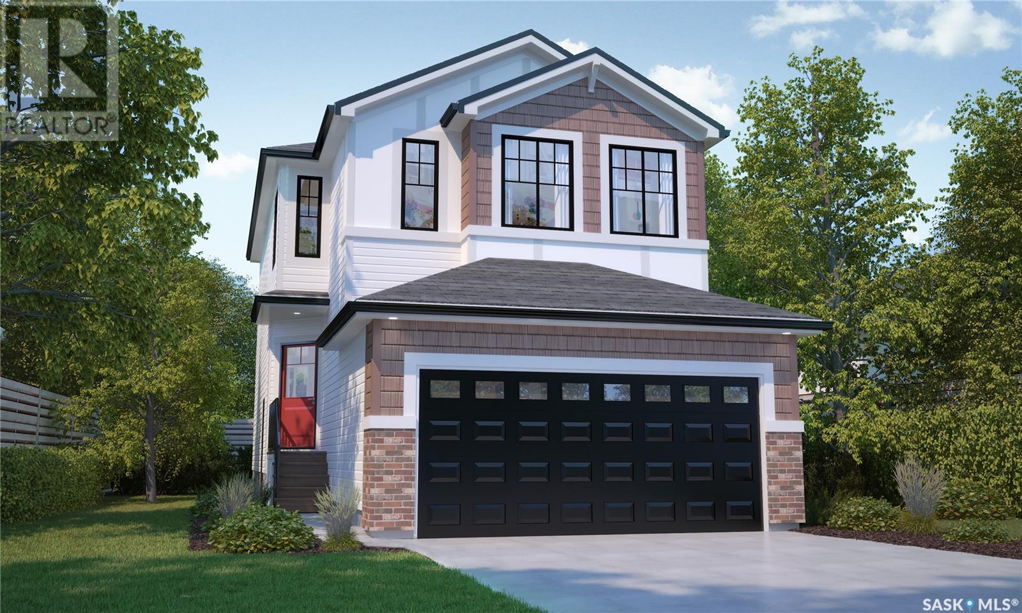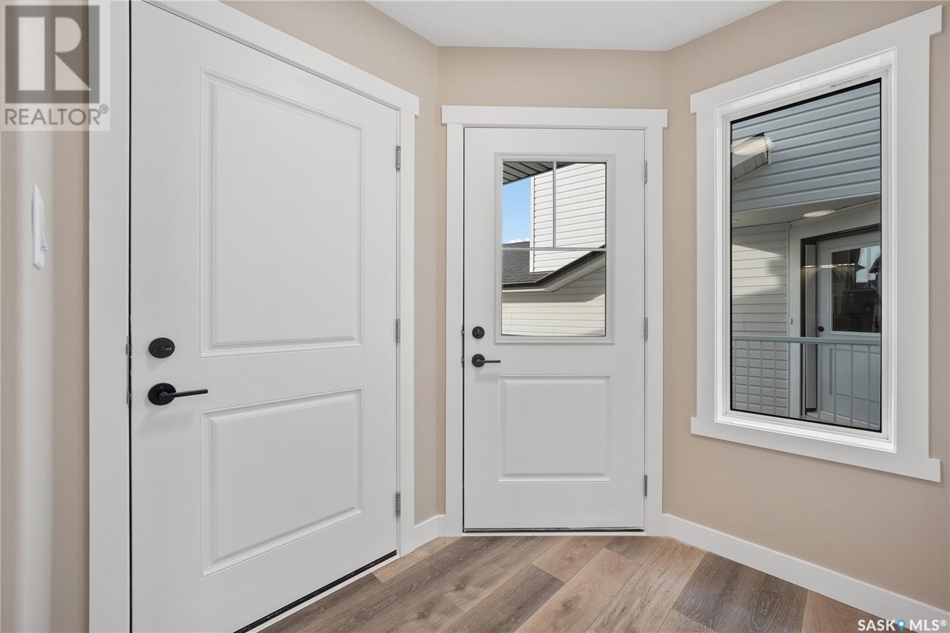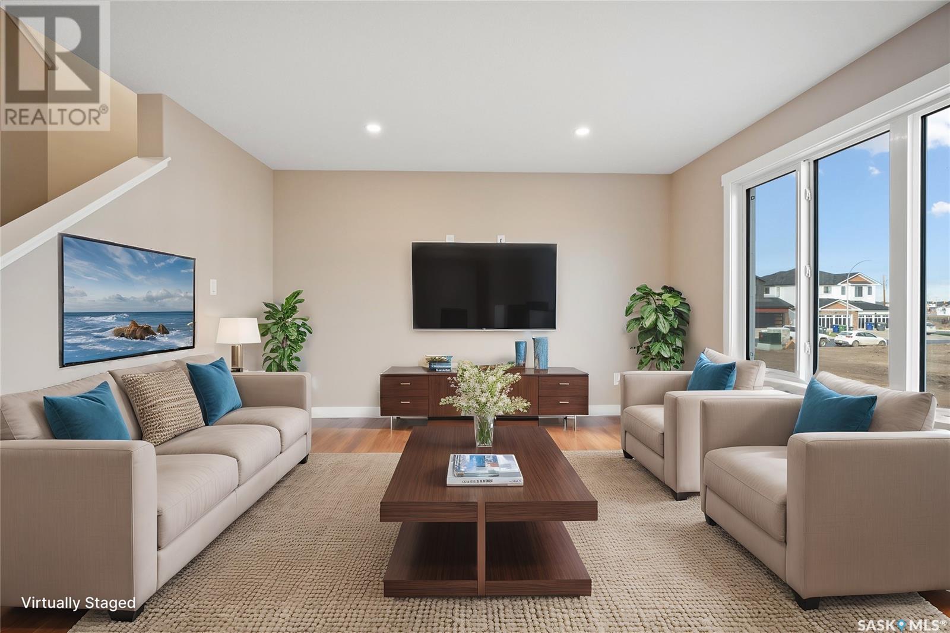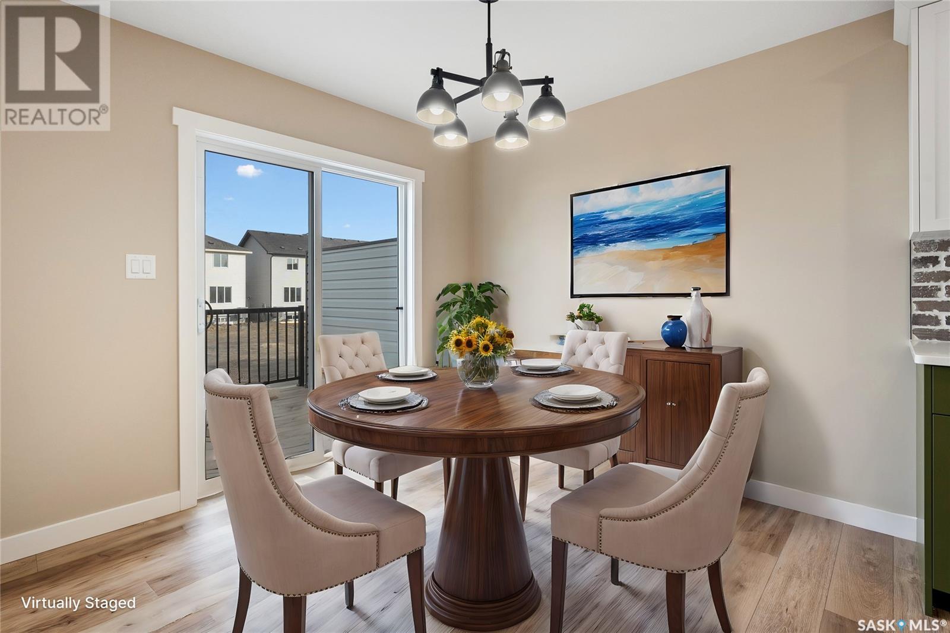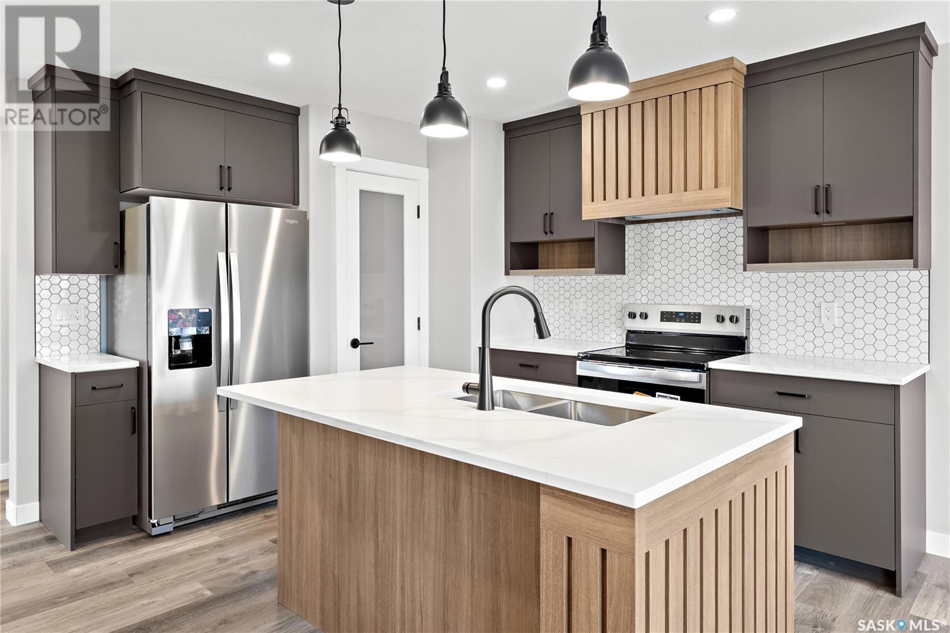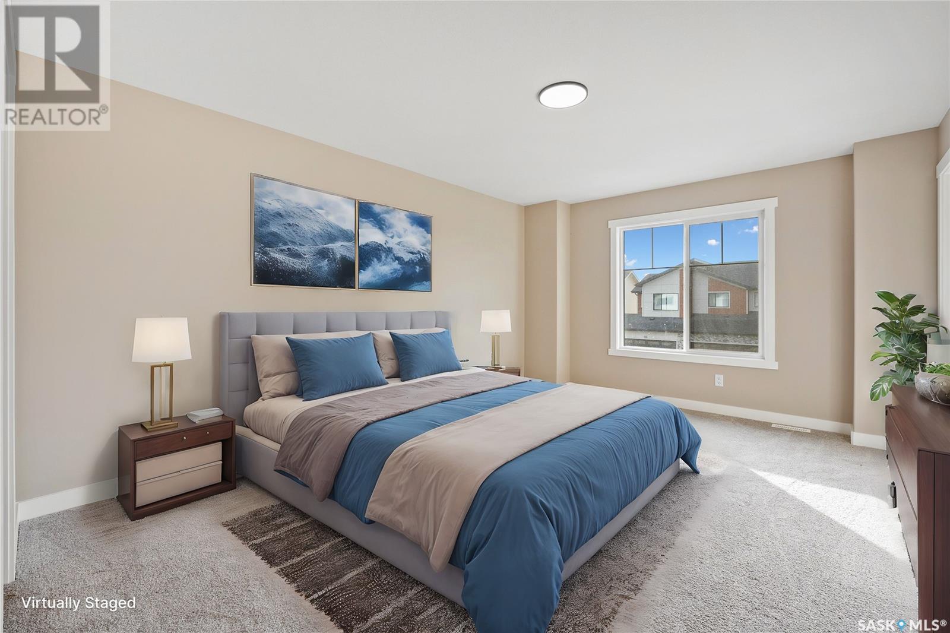3 Bedroom
3 Bathroom
1430 sqft
2 Level
Forced Air
Lawn
$499,900
Bold design meets family-friendly layout in the Dakota Single Family, a home that brings Loft Living style into every corner. Please note: this home is currently under construction, and the images provided are a mere preview of its future elegance. Artist renderings are conceptual and may be modified without prior notice. We cannot guarantee that the facilities or features depicted in the show home or marketing materials will be ultimately built, or if constructed, that they will match exactly in terms of type, size, or specification. Dimensions are approximations and final dimensions are likely to change, and the windows and garage doors denoted in the renderings may be subject to modifications based on the specific elevation of the building. Starting with a double front-attached garage, this home opens into a sleek, open-concept main floor where the kitchen, dining, and living areas create one cohesive space. The kitchen, featuring quartz countertops and a corner walk-in pantry, blends function and style effortlessly. A 2-piece powder room adds practicality to the main floor. On the second floor, you’ll find 3 bedrooms, including a primary suite with its own walk-in closet and ensuite. A bonus room offers space for a home office, creative studio, or extra lounge, while second-floor laundry ensures daily tasks are simple and convenient. Every Dakota comes complete with a stainless steel appliance package, washer and dryer, a rear deck (10x10), fully landscaped yard, and concrete driveway, all finished with bold Loft Living touches that make this home stand out. (id:43042)
Property Details
|
MLS® Number
|
SK004228 |
|
Property Type
|
Single Family |
|
Neigbourhood
|
The Towns |
|
Features
|
Rectangular, Double Width Or More Driveway, Sump Pump |
Building
|
Bathroom Total
|
3 |
|
Bedrooms Total
|
3 |
|
Appliances
|
Washer, Refrigerator, Dishwasher, Dryer, Stove |
|
Architectural Style
|
2 Level |
|
Basement Development
|
Unfinished |
|
Basement Type
|
Full (unfinished) |
|
Constructed Date
|
2025 |
|
Heating Fuel
|
Natural Gas |
|
Heating Type
|
Forced Air |
|
Stories Total
|
2 |
|
Size Interior
|
1430 Sqft |
|
Type
|
House |
Parking
|
Attached Garage
|
|
|
Parking Space(s)
|
4 |
Land
|
Acreage
|
No |
|
Landscape Features
|
Lawn |
|
Size Irregular
|
3375.00 |
|
Size Total
|
3375 Sqft |
|
Size Total Text
|
3375 Sqft |
Rooms
| Level |
Type |
Length |
Width |
Dimensions |
|
Second Level |
Primary Bedroom |
|
|
15'9 x 12'2 |
|
Second Level |
Bonus Room |
|
|
8'8 x 8'1 |
|
Second Level |
4pc Ensuite Bath |
|
|
xx x xx |
|
Second Level |
Bedroom |
|
|
10'10 x 10'9 |
|
Second Level |
Bedroom |
|
|
10'10 x 10'9 |
|
Second Level |
4pc Bathroom |
|
|
xx x xx |
|
Second Level |
Laundry Room |
|
|
xx x xx |
|
Main Level |
Dining Room |
|
|
8'11 x 9'7 |
|
Main Level |
Kitchen |
|
|
xx x xx |
|
Main Level |
Living Room |
|
|
13'2 x 11'7 |
|
Main Level |
2pc Bathroom |
|
|
xx x xx |
https://www.realtor.ca/real-estate/28238256/3060-dumont-way-regina-the-towns


