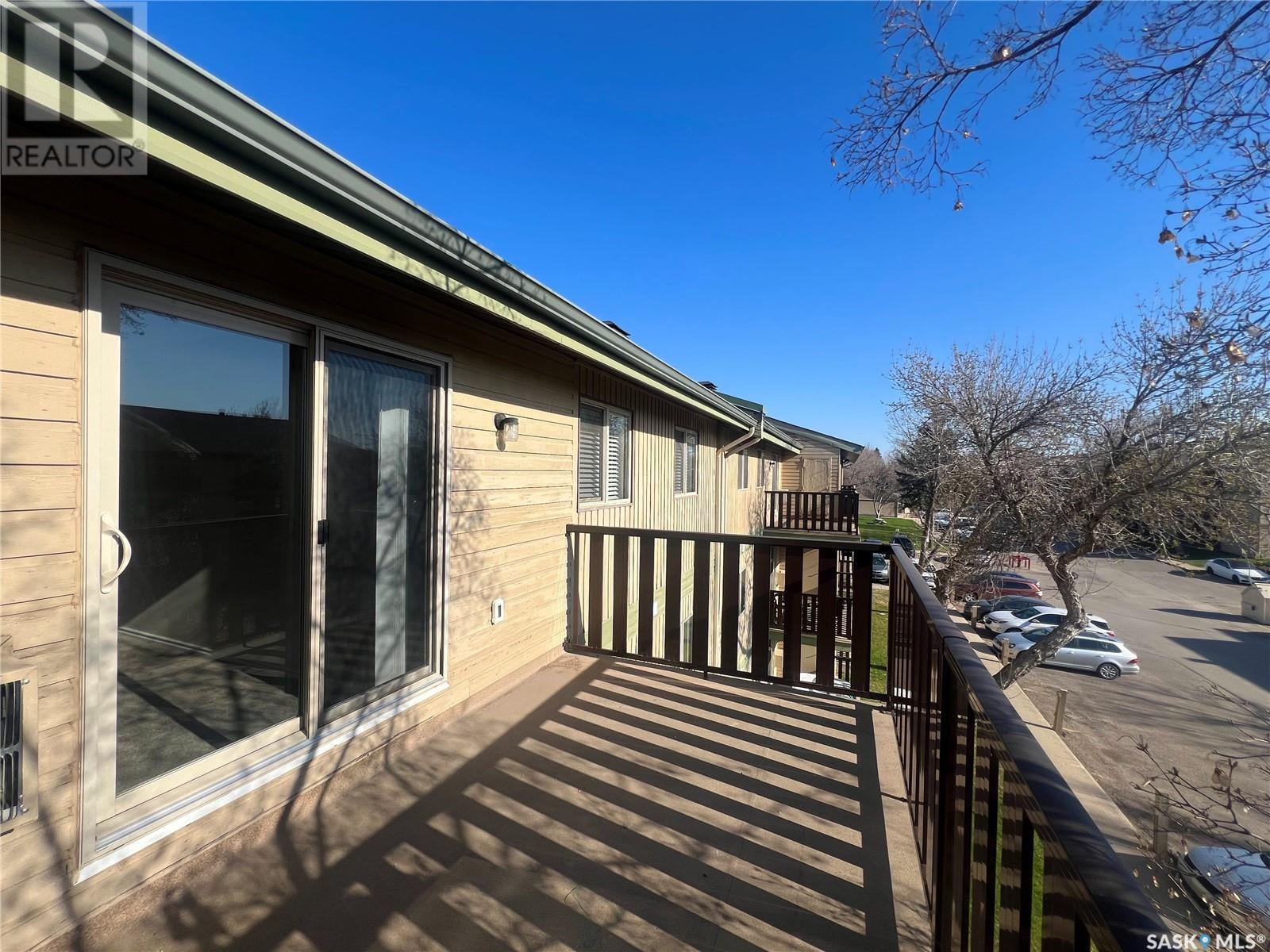306f 1121 Mckercher Drive Saskatoon, Saskatchewan S7H 5B8
$199,900Maintenance,
$424.38 Monthly
Maintenance,
$424.38 MonthlyWelcome to #306F -1121 Mckercher Dr. This top floor 2 bedroom condo will not disappoint. This condo has been nicely cared for and shows well. Features include: Upgraded flooring, in-suite laundry, upgraded windows and balcony door, large east facing deck with a secure storage shed, 1 electrified parking stall, custom maple cabinets, upgraded granite countertops, Custom tile shower, A/C and a good size storage room/pantry. Woodland Crossing has grown to be a very nice quiet place to live. Great location with parks, golf course, grocery stores, doctors office, bus stops all within walking distance. This complex has a strong walk score as it's surrounded by most amenities. All this and the complex has a large rec center for you to use and enjoy. Ample visitor parking is just out the door of the F building and located back from Mckercher making it one of the best locations in the complex. To view the full 3D floor plan just click on the multimedia or virtual tour tab. Call your Realtor® today to book your private showing. (id:43042)
Property Details
| MLS® Number | SK004621 |
| Property Type | Single Family |
| Neigbourhood | Wildwood |
| Community Features | Pets Allowed With Restrictions |
| Features | Balcony |
Building
| Bathroom Total | 1 |
| Bedrooms Total | 2 |
| Amenities | Recreation Centre, Exercise Centre, Clubhouse |
| Appliances | Washer, Refrigerator, Intercom, Dishwasher, Dryer, Microwave, Garburator, Window Coverings, Storage Shed, Stove |
| Architectural Style | Low Rise |
| Constructed Date | 1980 |
| Cooling Type | Wall Unit |
| Heating Fuel | Natural Gas |
| Heating Type | Hot Water |
| Size Interior | 883 Sqft |
| Type | Apartment |
Parking
| Surfaced | 1 |
| Other | |
| None | |
| Parking Space(s) | 1 |
Land
| Acreage | No |
Rooms
| Level | Type | Length | Width | Dimensions |
|---|---|---|---|---|
| Main Level | Living Room | 16 ft ,8 in | 11 ft ,11 in | 16 ft ,8 in x 11 ft ,11 in |
| Main Level | Kitchen | 8 ft | 8 ft ,6 in | 8 ft x 8 ft ,6 in |
| Main Level | Bedroom | 10 ft ,10 in | 10 ft ,10 in | 10 ft ,10 in x 10 ft ,10 in |
| Main Level | Bedroom | 10 ft ,11 in | 9 ft | 10 ft ,11 in x 9 ft |
| Main Level | 4pc Bathroom | Measurements not available | ||
| Main Level | Dining Room | 8 ft ,8 in | 8 ft ,6 in | 8 ft ,8 in x 8 ft ,6 in |
| Main Level | Laundry Room | Measurements not available | ||
| Main Level | Storage | Measurements not available |
https://www.realtor.ca/real-estate/28258322/306f-1121-mckercher-drive-saskatoon-wildwood
Interested?
Contact us for more information




































