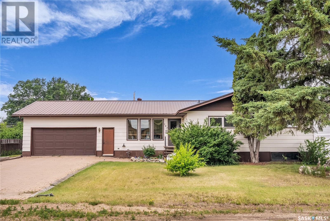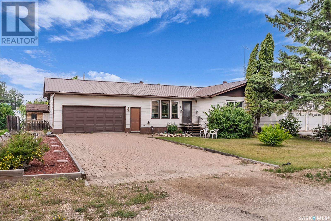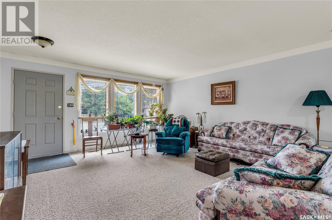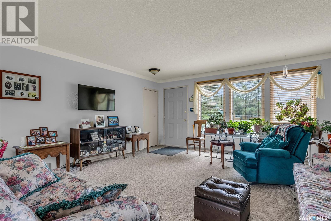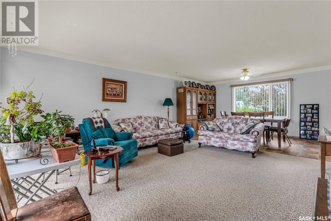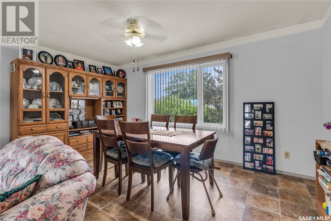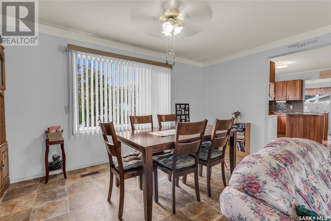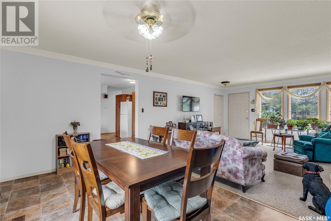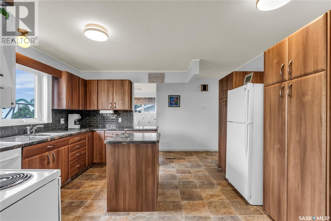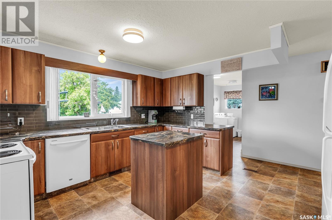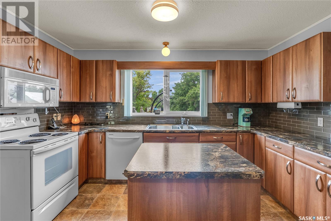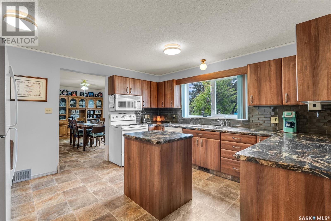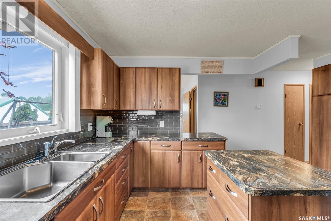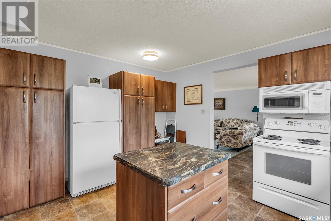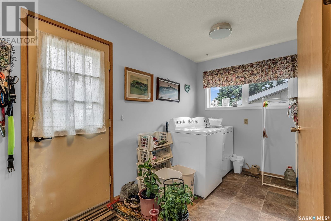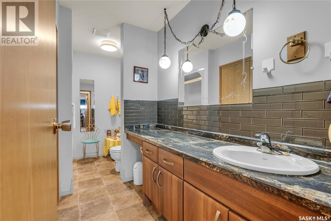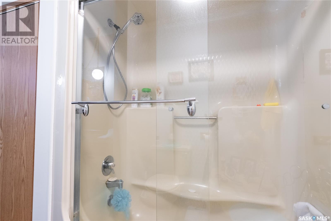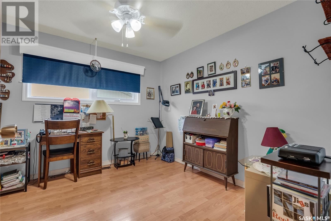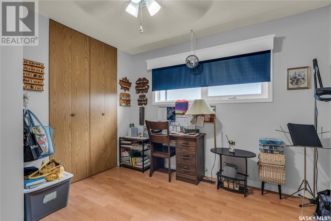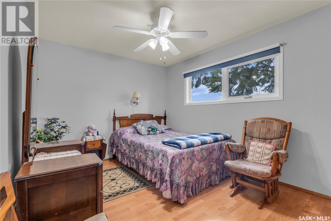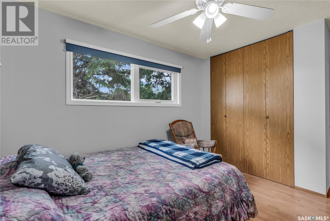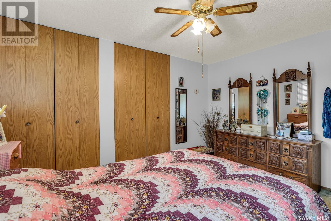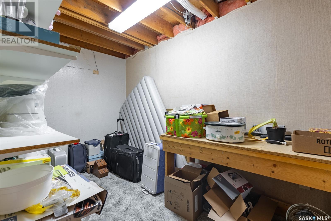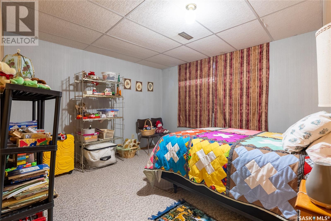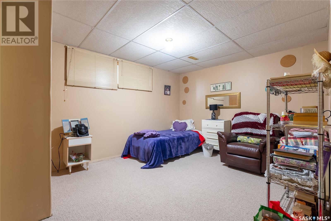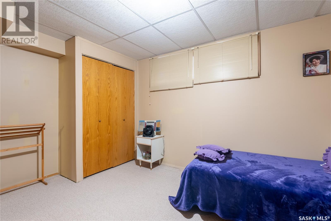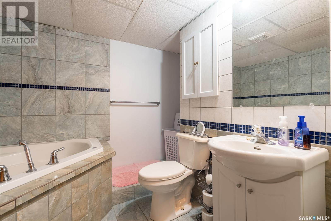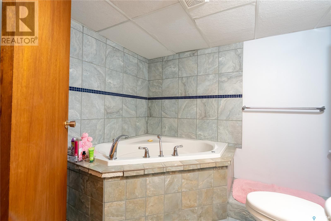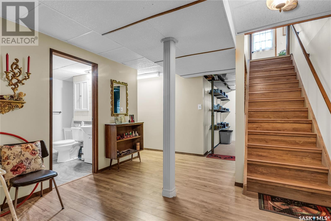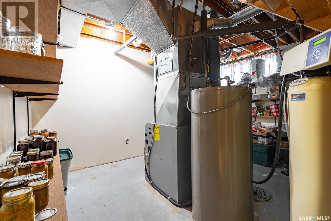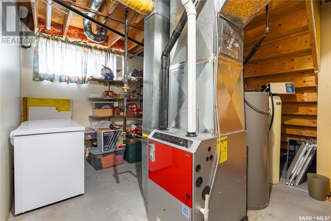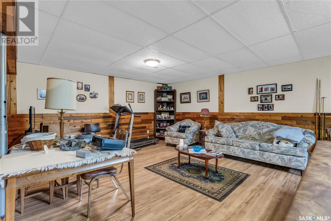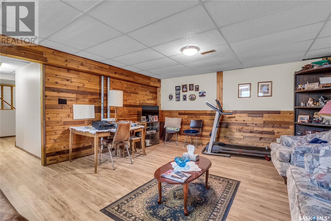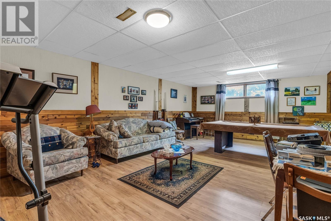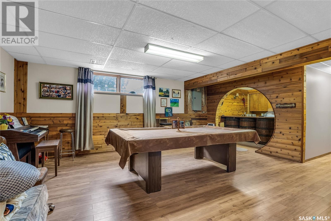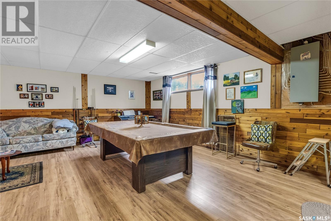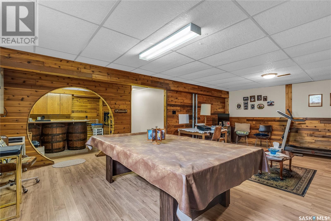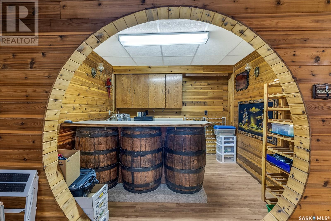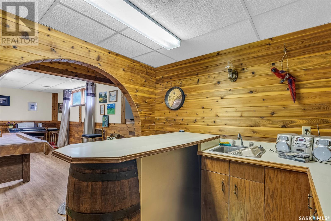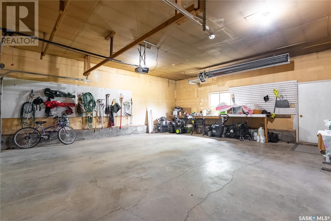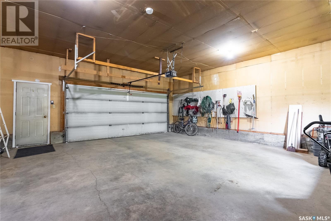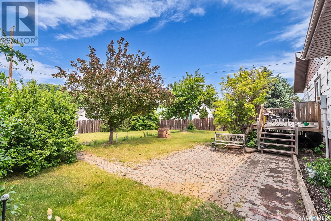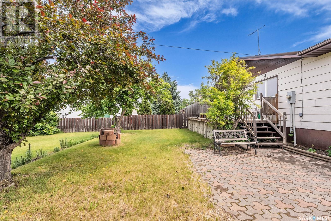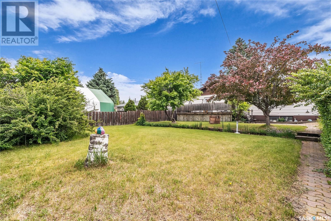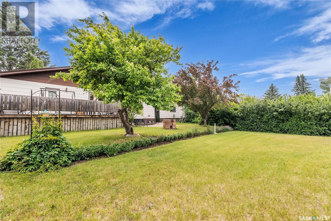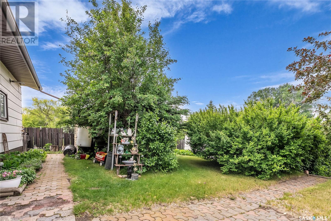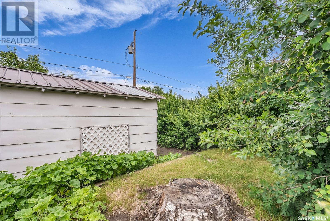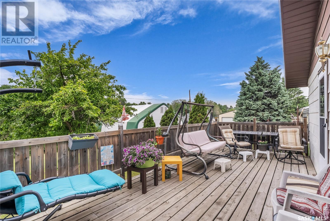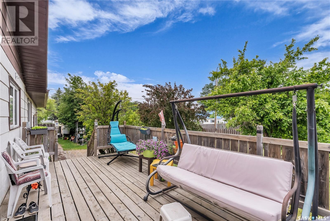5 Bedroom
3 Bathroom
1424 sqft
Bungalow
Air Exchanger
Forced Air
Lawn
$234,900
Welcome to this charming and spacious family home in the quiet community of Harris, SK. This 5-bedroom, 3-bathroom bungalow offers over 1,440 sq. ft. on the main floor, a fully developed basement and is situated on a large 80 x 125 ft lot. You'll love the bright, open-concept living and dining area, complete with updated main floor windows that let in plenty of natural light. The kitchen is both functional and stylish, featuring a glass subway tile backsplash, two pantry cabinets with pull-out drawers, and an abundance of cupboard space. Downstairs, the basement includes a large great room with beautiful cedar walls, a one-of-a-kind wet bar, two additional bedrooms, a full bathroom with a relaxing jetted corner tub, and lots of storage. Enjoy the outdoors in the beautifully treed backyard, which includes a large deck, fire pit, fruit trees, and a storage shed. The 24 x 26 double attached garage is insulated and heated. Recent updates include a newer water softener and Lennox furnace. (id:43042)
Property Details
|
MLS® Number
|
SK009042 |
|
Property Type
|
Single Family |
|
Features
|
Treed, Rectangular, Double Width Or More Driveway |
|
Structure
|
Deck |
Building
|
Bathroom Total
|
3 |
|
Bedrooms Total
|
5 |
|
Appliances
|
Refrigerator, Satellite Dish, Dishwasher, Microwave, Garage Door Opener Remote(s), Storage Shed, Stove |
|
Architectural Style
|
Bungalow |
|
Basement Development
|
Finished |
|
Basement Type
|
Full (finished) |
|
Constructed Date
|
1985 |
|
Cooling Type
|
Air Exchanger |
|
Heating Fuel
|
Natural Gas |
|
Heating Type
|
Forced Air |
|
Stories Total
|
1 |
|
Size Interior
|
1424 Sqft |
|
Type
|
House |
Parking
|
Attached Garage
|
|
|
Interlocked
|
|
|
Heated Garage
|
|
|
Parking Space(s)
|
4 |
Land
|
Acreage
|
No |
|
Fence Type
|
Fence |
|
Landscape Features
|
Lawn |
|
Size Frontage
|
80 Ft |
|
Size Irregular
|
80x125 |
|
Size Total Text
|
80x125 |
Rooms
| Level |
Type |
Length |
Width |
Dimensions |
|
Basement |
Family Room |
15 ft ,7 in |
24 ft ,6 in |
15 ft ,7 in x 24 ft ,6 in |
|
Basement |
Bedroom |
12 ft ,3 in |
11 ft |
12 ft ,3 in x 11 ft |
|
Basement |
Bedroom |
13 ft ,10 in |
10 ft ,11 in |
13 ft ,10 in x 10 ft ,11 in |
|
Basement |
3pc Bathroom |
|
|
Measurements not available |
|
Basement |
Storage |
11 ft ,6 in |
6 ft ,9 in |
11 ft ,6 in x 6 ft ,9 in |
|
Main Level |
Living Room |
16 ft |
15 ft ,5 in |
16 ft x 15 ft ,5 in |
|
Main Level |
Dining Room |
15 ft ,5 in |
8 ft ,10 in |
15 ft ,5 in x 8 ft ,10 in |
|
Main Level |
Kitchen |
12 ft ,10 in |
13 ft ,9 in |
12 ft ,10 in x 13 ft ,9 in |
|
Main Level |
4pc Bathroom |
12 ft ,7 in |
4 ft ,7 in |
12 ft ,7 in x 4 ft ,7 in |
|
Main Level |
Bedroom |
14 ft |
9 ft ,10 in |
14 ft x 9 ft ,10 in |
|
Main Level |
Bedroom |
10 ft ,7 in |
10 ft ,7 in |
10 ft ,7 in x 10 ft ,7 in |
|
Main Level |
Primary Bedroom |
10 ft ,3 in |
13 ft ,10 in |
10 ft ,3 in x 13 ft ,10 in |
|
Main Level |
2pc Ensuite Bath |
|
|
Measurements not available |
|
Main Level |
Laundry Room |
6 ft ,8 in |
11 ft ,4 in |
6 ft ,8 in x 11 ft ,4 in |
https://www.realtor.ca/real-estate/28447921/307-3rd-avenue-harris


