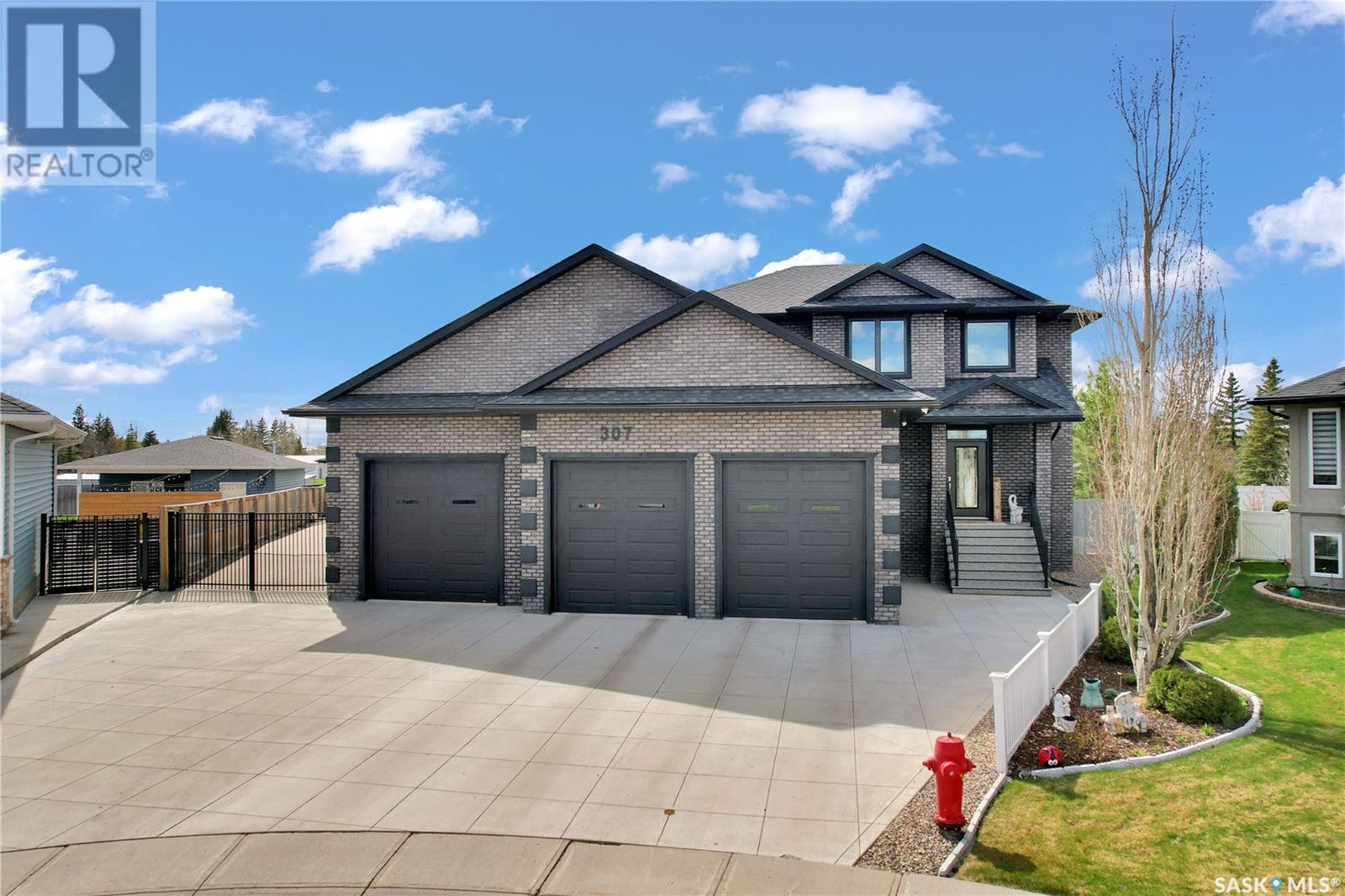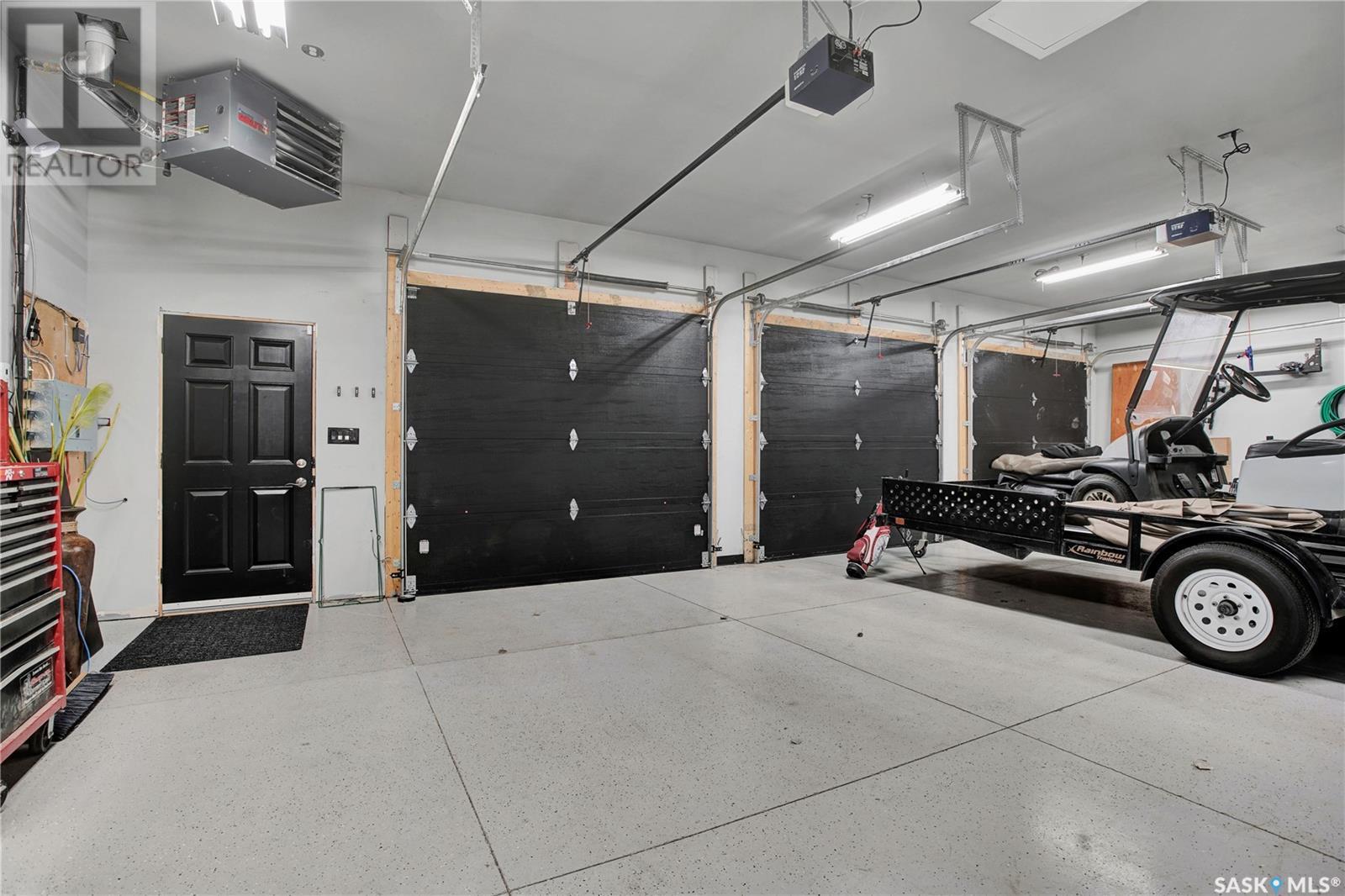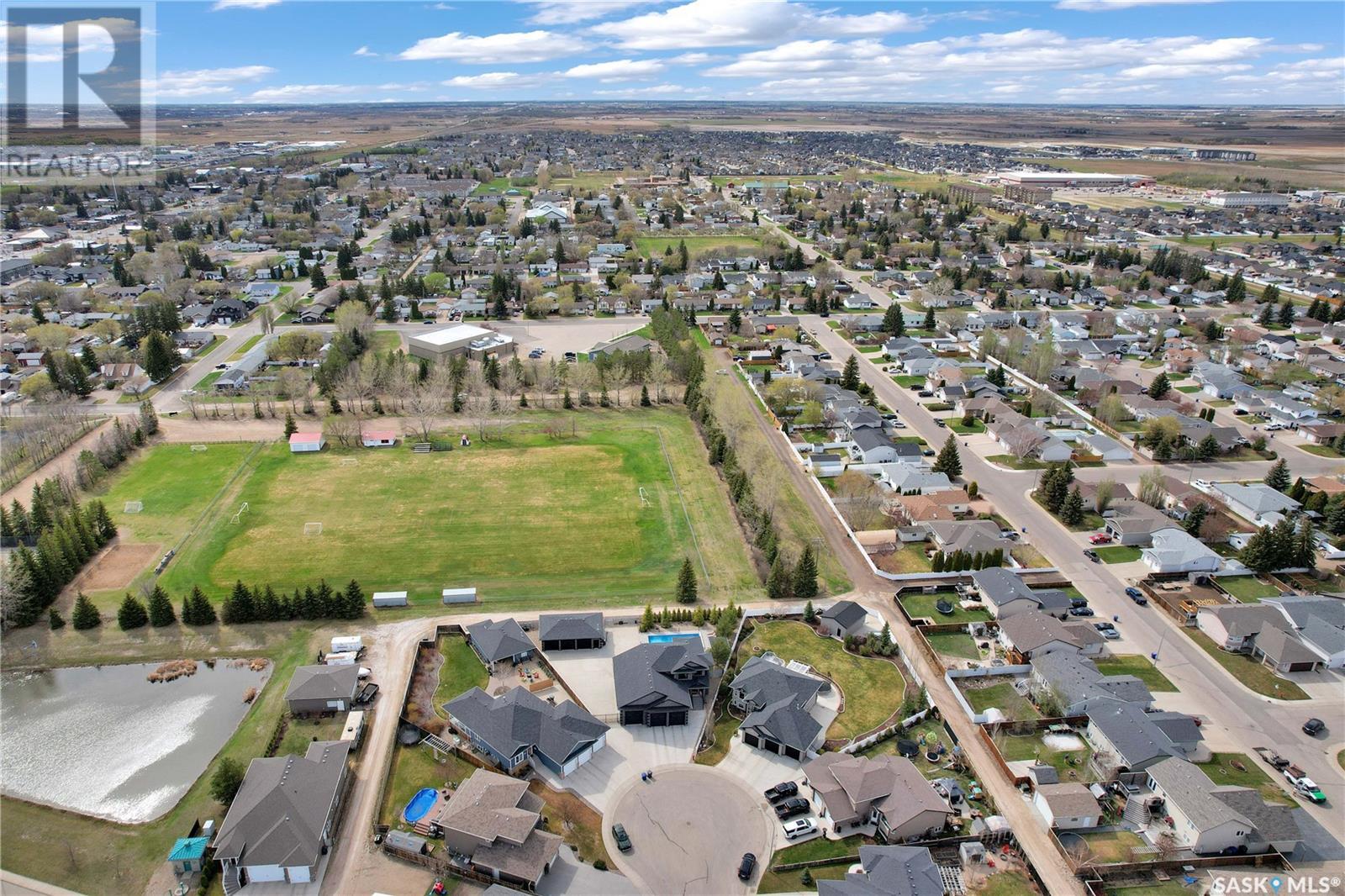3 Bedroom
4 Bathroom
1855 sqft
2 Level
Fireplace
Pool
Central Air Conditioning, Air Exchanger
Forced Air, Hot Water, In Floor Heating
$1,099,999
Custom home on one of the largest pie-shaped lots in the Warman. Built by DDD+ construction-a highly respected local builder, this home is packed with thoughtful details and premium finishes that radiate quality at every turn. Step inside and be wowed by the chef’s dream kitchen, complete with a built-in gas range, custom hood fan, all-fridge and all-freezer, and gorgeous stone countertops. The kitchen overlooks the expansive west-facing backyard, where you’ll spend your entire summer- with an 18x 36’ heated saltwater in-ground pool, a covered deck for lounging out of the sun completed with 2 natural gas hook-ups, & a zero-maintenance dog run. Your home backs directly onto Warman’s beautiful Arthur Neufeld soccer field. The attached triple garage is truly a showstopper, featuring soaring 14-foot-high doors — perfect for parking your camper, semi, or even driving right through to the backyard (measurements 37'3x48)-& if that’s not enough, you also get a detached 40X26 triple garage, offering endless room for toys, hobbies. Back Inside, the home is loaded with luxuries. There’s a huge mudroom with an electric heated floor pad, while the bathrooms, mudroom, garage, and basement all boast cozy in-floor heat powered by a gas boiler. Upstairs, you’ll find two spacious bedrooms, each with its own ensuite, a large laundry room, and a fabulous primary suite that includes a private den or office space overlooking the yard. The fully finished basement offers even more living space with a third bedroom (including a walk-in closet), a four-piece bathroom, and a warm, inviting family room. Built with an ICF foundation, this home is both energy-efficient and whisper-quiet. Located in a prime family-friendly neighbourhood, you’re just steps from tennis courts, a spray park, and convenient school bus pick-up. This home is a rare find — a stunning property on a lot that simply can’t be replicated. Contact your favourite REALTOR® today to book your private showing! (id:43042)
Property Details
|
MLS® Number
|
SK004588 |
|
Property Type
|
Single Family |
|
Features
|
Treed, Irregular Lot Size, Sump Pump |
|
Pool Type
|
Pool |
|
Structure
|
Deck, Patio(s) |
Building
|
Bathroom Total
|
4 |
|
Bedrooms Total
|
3 |
|
Appliances
|
Washer, Refrigerator, Dishwasher, Dryer, Microwave, Window Coverings, Garage Door Opener Remote(s), Hood Fan, Central Vacuum, Storage Shed, Stove |
|
Architectural Style
|
2 Level |
|
Basement Development
|
Finished |
|
Basement Type
|
Full (finished) |
|
Constructed Date
|
2013 |
|
Cooling Type
|
Central Air Conditioning, Air Exchanger |
|
Fireplace Fuel
|
Electric,gas |
|
Fireplace Present
|
Yes |
|
Fireplace Type
|
Conventional,conventional |
|
Heating Fuel
|
Natural Gas |
|
Heating Type
|
Forced Air, Hot Water, In Floor Heating |
|
Stories Total
|
2 |
|
Size Interior
|
1855 Sqft |
|
Type
|
House |
Parking
|
Attached Garage
|
|
|
Detached Garage
|
|
|
Heated Garage
|
|
|
Parking Space(s)
|
10 |
Land
|
Acreage
|
No |
|
Fence Type
|
Fence |
|
Size Frontage
|
164 Ft |
|
Size Irregular
|
164x161 |
|
Size Total Text
|
164x161 |
Rooms
| Level |
Type |
Length |
Width |
Dimensions |
|
Second Level |
Bedroom |
10 ft |
|
10 ft x Measurements not available |
|
Second Level |
4pc Ensuite Bath |
|
5 ft |
Measurements not available x 5 ft |
|
Second Level |
Laundry Room |
|
|
5-6 x 9-3 |
|
Second Level |
Primary Bedroom |
|
13 ft |
Measurements not available x 13 ft |
|
Second Level |
Office |
|
|
5-8 x 13-4 |
|
Second Level |
5pc Bathroom |
|
|
Measurements not available |
|
Basement |
Family Room |
|
19 ft |
Measurements not available x 19 ft |
|
Basement |
Bedroom |
|
12 ft |
Measurements not available x 12 ft |
|
Basement |
Den |
8 ft |
|
8 ft x Measurements not available |
|
Basement |
4pc Bathroom |
|
|
Measurements not available |
|
Basement |
Other |
|
17 ft |
Measurements not available x 17 ft |
|
Main Level |
Kitchen |
|
10 ft |
Measurements not available x 10 ft |
|
Main Level |
Dining Room |
|
|
12-8 x 9-8 |
|
Main Level |
Living Room |
|
13 ft |
Measurements not available x 13 ft |
|
Main Level |
Mud Room |
|
9 ft |
Measurements not available x 9 ft |
|
Main Level |
2pc Bathroom |
|
|
Measurements not available |
https://www.realtor.ca/real-estate/28267760/307-deer-bay-warman



















































