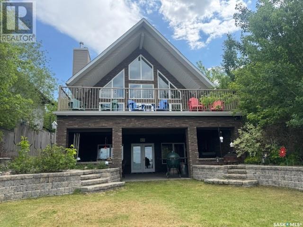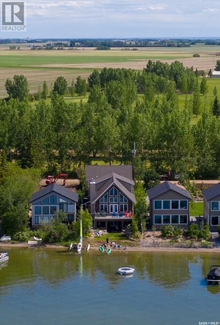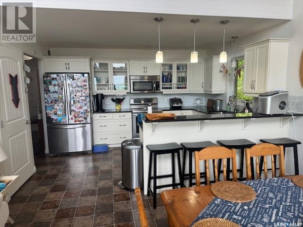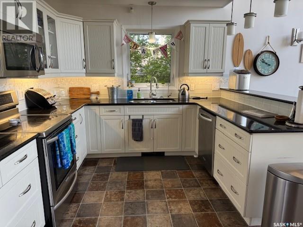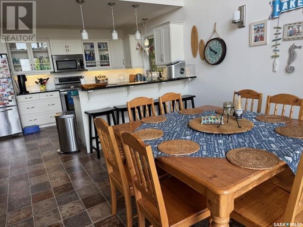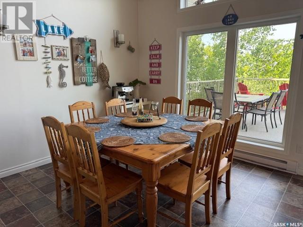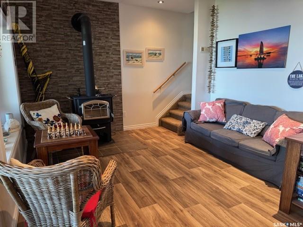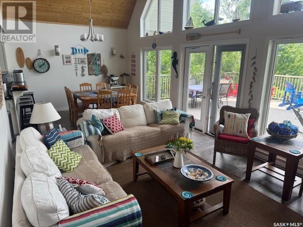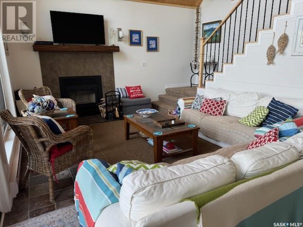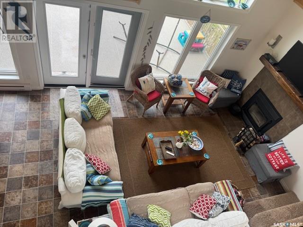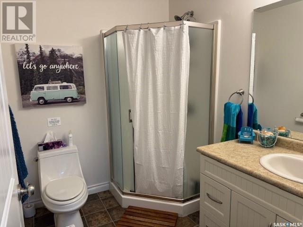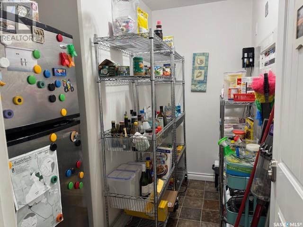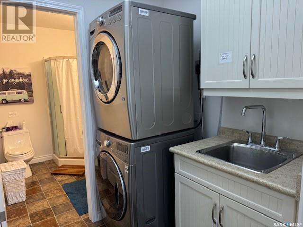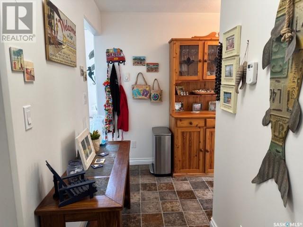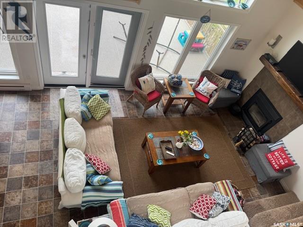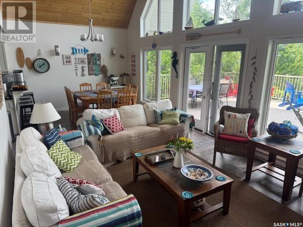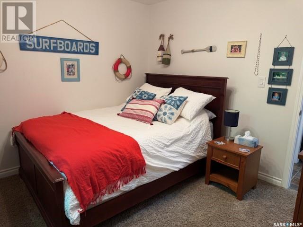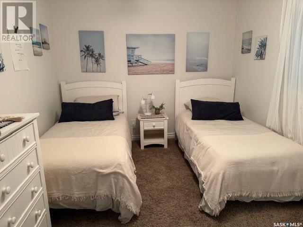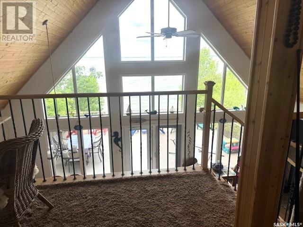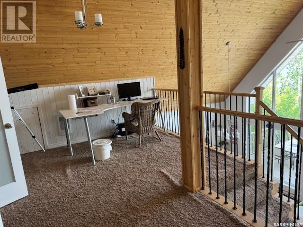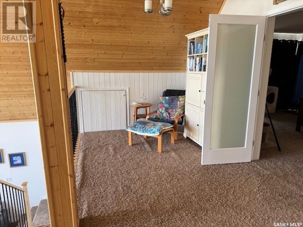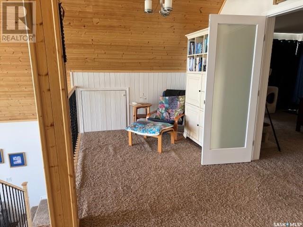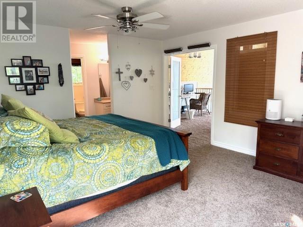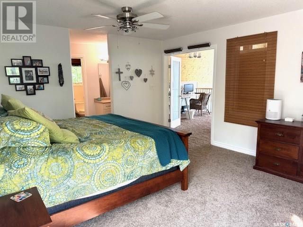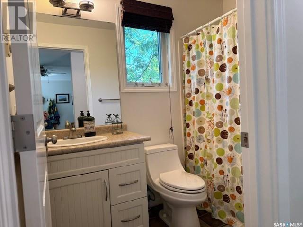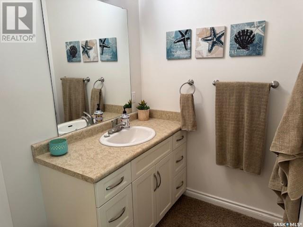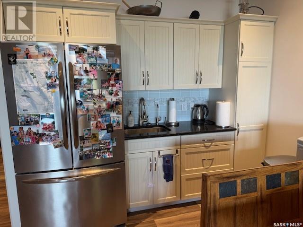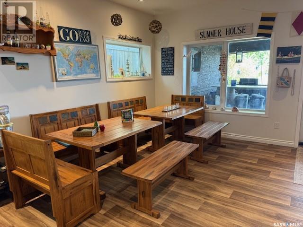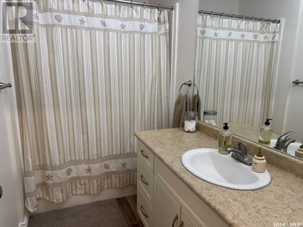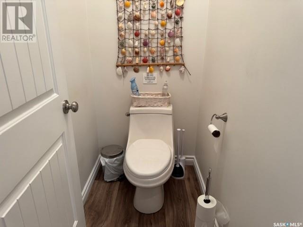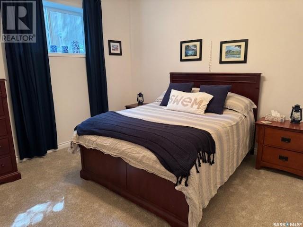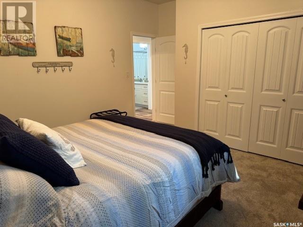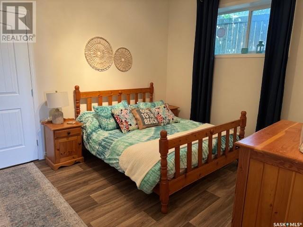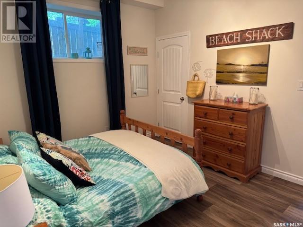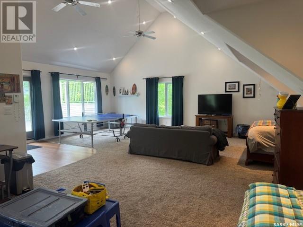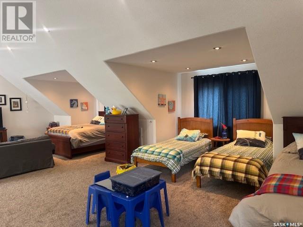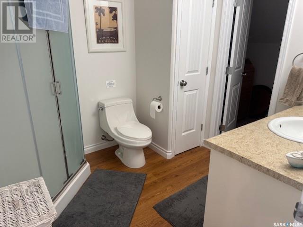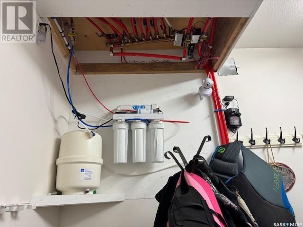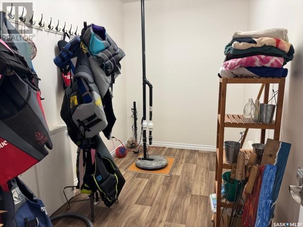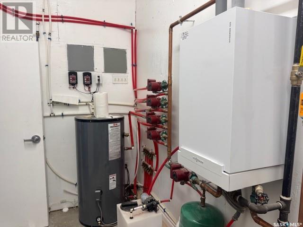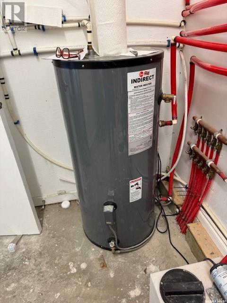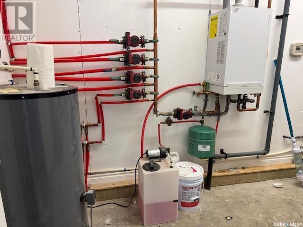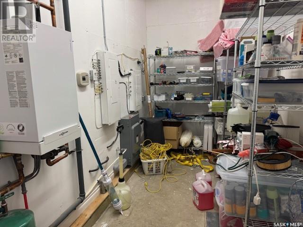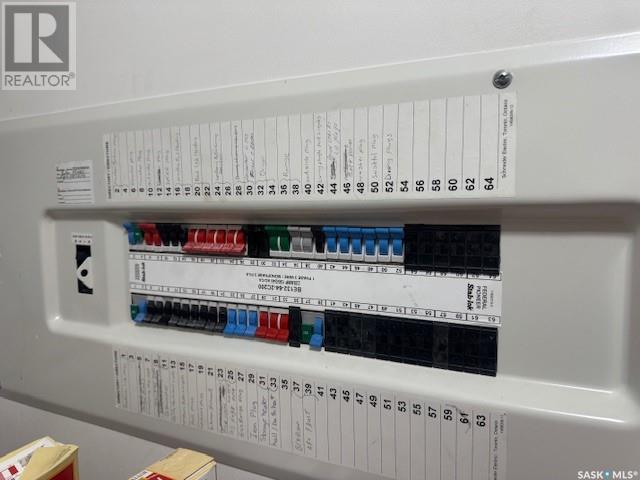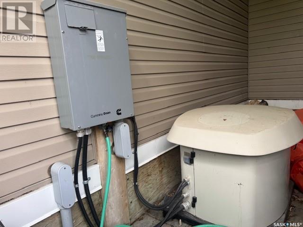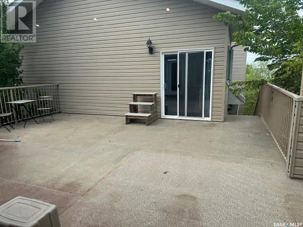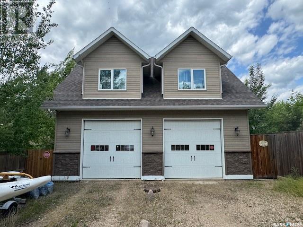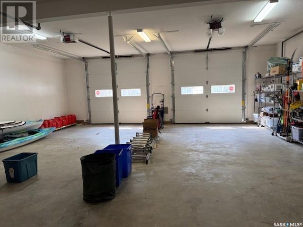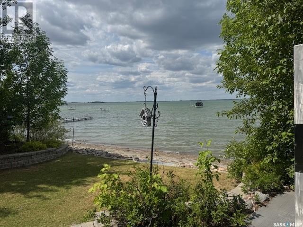5 Bedroom
4 Bathroom
3876 sqft
3 Level
Fireplace
Window Air Conditioner
In Floor Heating
Waterfront
Lawn
$1,200,000
This captivating 3,876 sq foot waterfront home is located on Jackfish Lake! This 5 bedroom, 4 bathroom year-round home is sure to impress. The walkout level is home to a 2nd kitchen, 2 bedrooms, living room, bathroom. The next level with amazing lake views features a bright and airy kitchen, large dining area, living room with wood fireplace, 2 bedrooms, a full bathroom, storage pantry and laundry area. Garden doors take you out to a large deck with panoramic view of the lake. The primary bedroom is very large with stunning views across the water and a deck for your enjoyment. This luxurious master suite also includes a 5 piece bathroom and walk in closet. Directly outside the master bedroom is an open loft area that could be utilized as an office, play area or sitting area to star gaze. Above the garage is an area currently used for additional sleeping and games area. Vaulted ceilings on this floor make for a very open feel. This level also hosts a 3 piece bath and storage room. Direct access to a deck is a definite bonus, as this deck provides shelter from the winds and was previously utilized as a hot tub area. This deck can be accessed from the master bedroom or the rec room over the garage. The double attached garage features in floor heat, 10 ft doors, storage area and utility area. A Genset generator system is in place for extra peace of mind should the power go down, just flip the switch! The home is heated by way of in floor heat, wood burning fireplaces and electric, if needed. The amazing front walkout has ample space for covered outdoor entertaining and is perfect for a dining, bbq and bar area. The front lawn takes you to the sand beach in front of the property for easy access to the water. Located in Lakeview just outside of Meota, you will have easy access to a concession, store, sailing club, golf and so much more! This truly amazing property has it all. (id:43042)
Property Details
|
MLS® Number
|
SK009002 |
|
Property Type
|
Single Family |
|
Features
|
Treed, Recreational, Sump Pump |
|
Structure
|
Deck, Patio(s) |
|
Water Front Type
|
Waterfront |
Building
|
Bathroom Total
|
4 |
|
Bedrooms Total
|
5 |
|
Appliances
|
Washer, Refrigerator, Dishwasher, Dryer, Microwave, Window Coverings, Stove |
|
Architectural Style
|
3 Level |
|
Constructed Date
|
2012 |
|
Cooling Type
|
Window Air Conditioner |
|
Fireplace Fuel
|
Wood |
|
Fireplace Present
|
Yes |
|
Fireplace Type
|
Conventional |
|
Heating Fuel
|
Electric, Wood |
|
Heating Type
|
In Floor Heating |
|
Stories Total
|
3 |
|
Size Interior
|
3876 Sqft |
|
Type
|
House |
Parking
|
Attached Garage
|
|
|
Gravel
|
|
|
Heated Garage
|
|
|
Parking Space(s)
|
8 |
Land
|
Acreage
|
No |
|
Fence Type
|
Partially Fenced |
|
Landscape Features
|
Lawn |
|
Size Frontage
|
43 Ft |
|
Size Irregular
|
8256.00 |
|
Size Total
|
8256 Sqft |
|
Size Total Text
|
8256 Sqft |
Rooms
| Level |
Type |
Length |
Width |
Dimensions |
|
Second Level |
Dining Room |
11 ft ,4 in |
8 ft ,10 in |
11 ft ,4 in x 8 ft ,10 in |
|
Second Level |
Kitchen |
13 ft ,3 in |
10 ft ,6 in |
13 ft ,3 in x 10 ft ,6 in |
|
Second Level |
Living Room |
16 ft ,1 in |
11 ft ,4 in |
16 ft ,1 in x 11 ft ,4 in |
|
Second Level |
Other |
9 ft |
6 ft |
9 ft x 6 ft |
|
Second Level |
Bedroom |
13 ft ,5 in |
9 ft ,10 in |
13 ft ,5 in x 9 ft ,10 in |
|
Second Level |
3pc Bathroom |
7 ft ,6 in |
6 ft ,1 in |
7 ft ,6 in x 6 ft ,1 in |
|
Second Level |
Bedroom |
10 ft ,11 in |
10 ft ,5 in |
10 ft ,11 in x 10 ft ,5 in |
|
Third Level |
Other |
31 ft |
31 ft ,10 in |
31 ft x 31 ft ,10 in |
|
Third Level |
3pc Bathroom |
8 ft ,4 in |
7 ft ,7 in |
8 ft ,4 in x 7 ft ,7 in |
|
Third Level |
Office |
18 ft ,7 in |
8 ft ,6 in |
18 ft ,7 in x 8 ft ,6 in |
|
Third Level |
Primary Bedroom |
16 ft ,3 in |
13 ft ,3 in |
16 ft ,3 in x 13 ft ,3 in |
|
Third Level |
5pc Bathroom |
10 ft ,6 in |
7 ft ,10 in |
10 ft ,6 in x 7 ft ,10 in |
|
Main Level |
Kitchen/dining Room |
15 ft ,7 in |
15 ft ,6 in |
15 ft ,7 in x 15 ft ,6 in |
|
Main Level |
Living Room |
12 ft ,9 in |
12 ft ,8 in |
12 ft ,9 in x 12 ft ,8 in |
|
Main Level |
3pc Bathroom |
9 ft ,6 in |
4 ft ,11 in |
9 ft ,6 in x 4 ft ,11 in |
|
Main Level |
Other |
5 ft ,8 in |
3 ft ,3 in |
5 ft ,8 in x 3 ft ,3 in |
|
Main Level |
Other |
7 ft ,3 in |
12 ft ,8 in |
7 ft ,3 in x 12 ft ,8 in |
|
Main Level |
Bedroom |
12 ft ,9 in |
12 ft ,4 in |
12 ft ,9 in x 12 ft ,4 in |
|
Main Level |
Bedroom |
10 ft ,10 in |
12 ft ,8 in |
10 ft ,10 in x 12 ft ,8 in |
https://www.realtor.ca/real-estate/28447923/307-lakeview-avenue-meota


