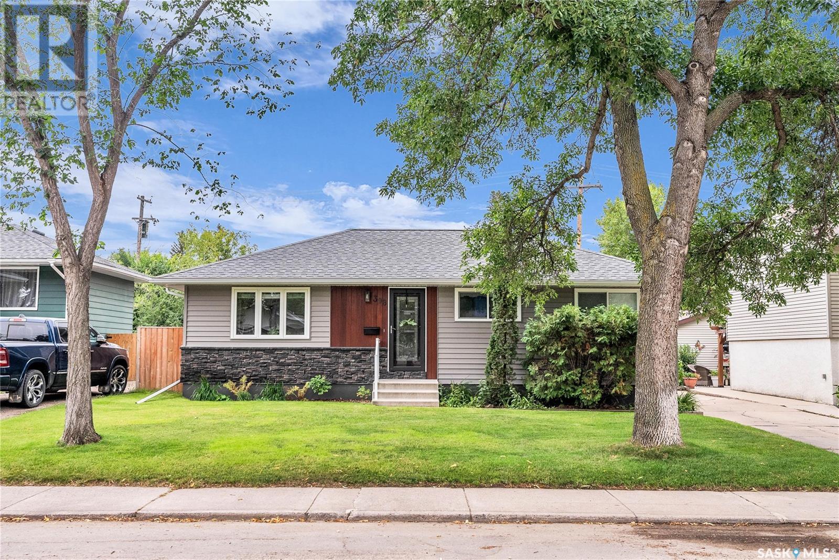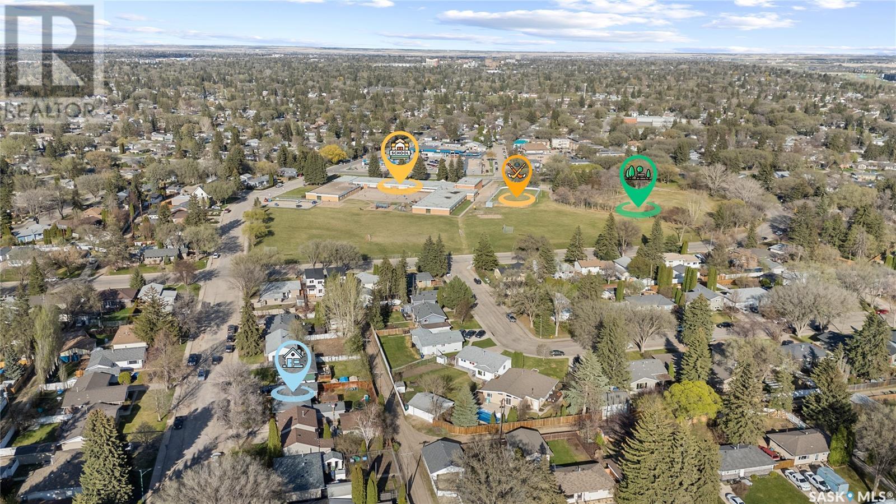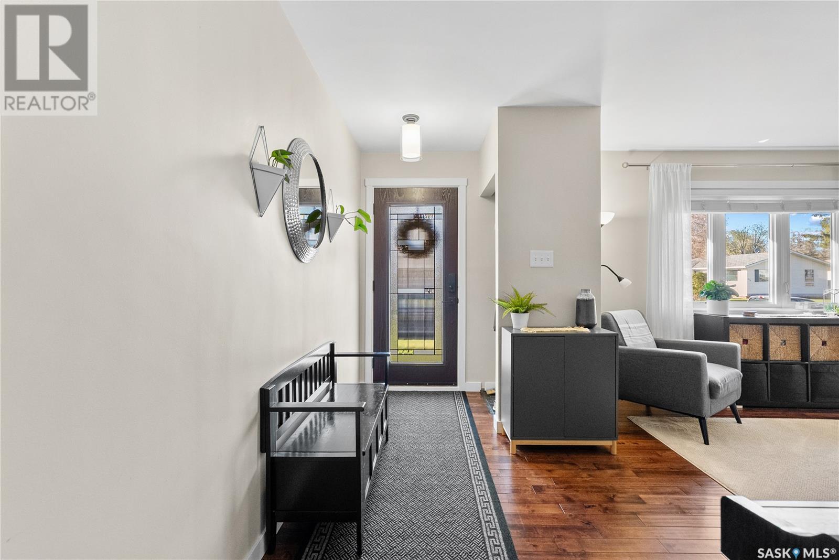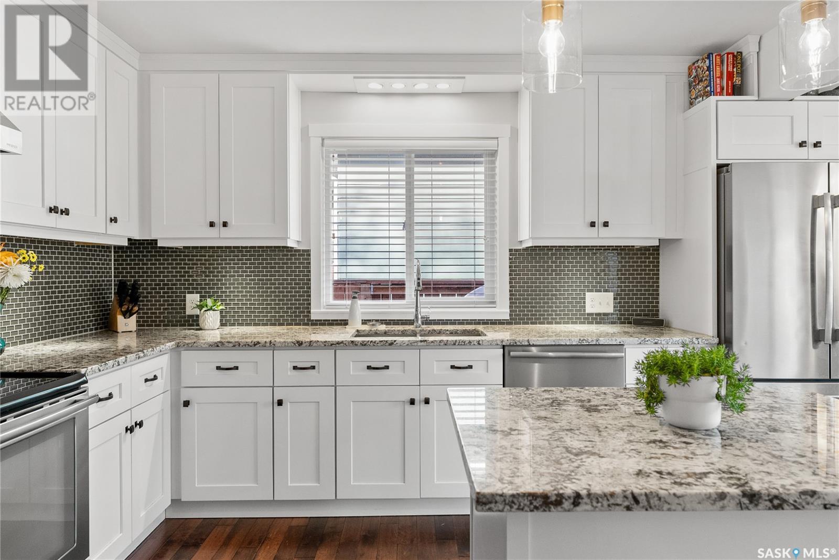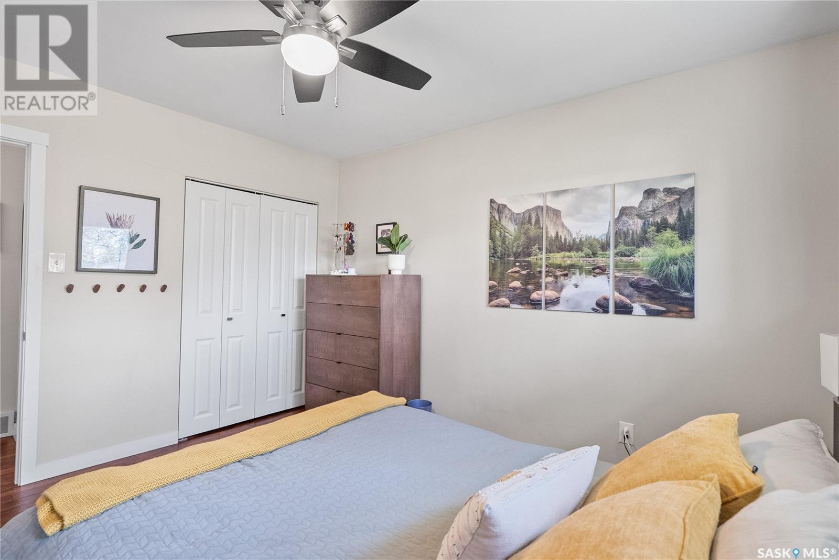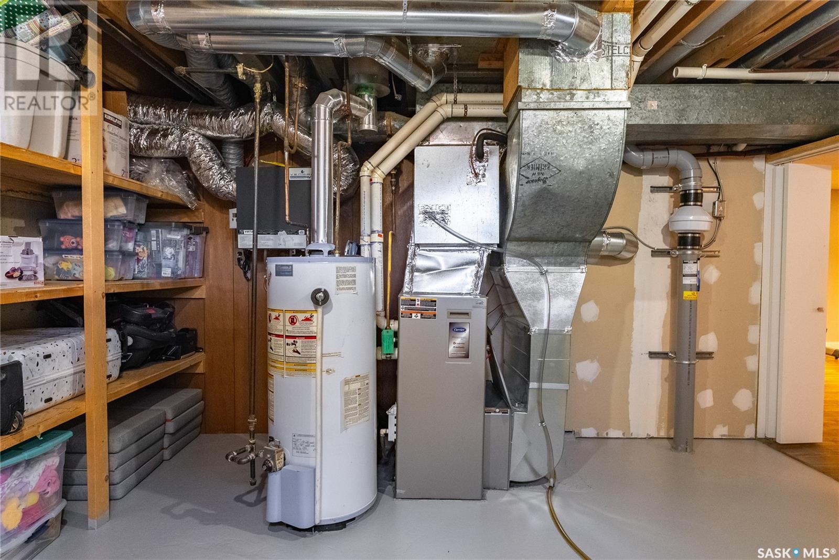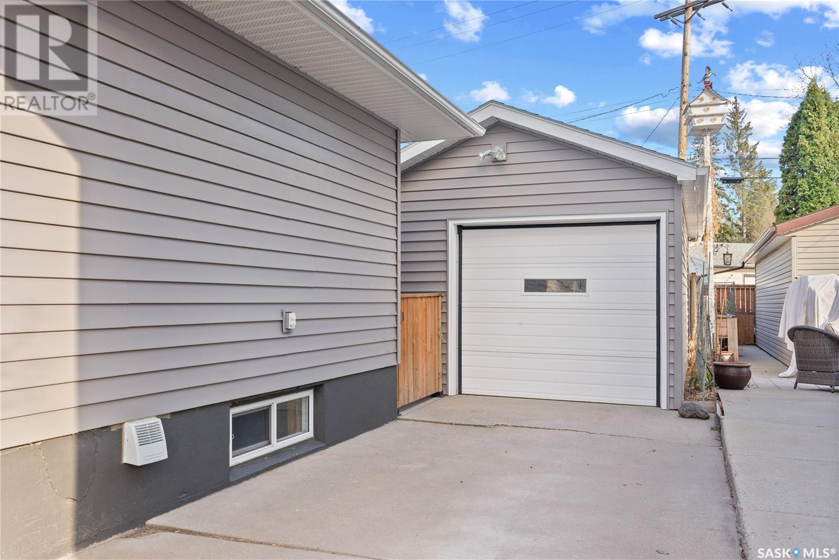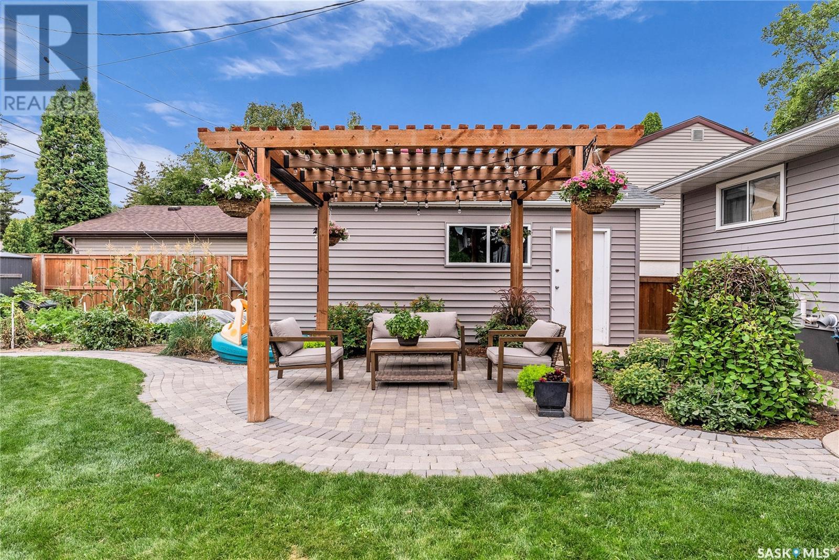308 Cascade Street Saskatoon, Saskatchewan S7J 0M5
$499,900
Welcome to 308 Cascade Street, a charming and move-in-ready home in the heart of Avalon! This 4-bedroom, 2-bathroom bungalow offers the perfect blend of comfort, character, and location. Featuring a functional layout with a bright and spacious living area, a well-appointed kitchen, and generous-sized bedrooms, this home is ideal for families or first-time buyers. The fully developed basement offers additional living space with a large family room, extra bedroom, bathroom, and ample storage. Outside, enjoy a mature yard with plenty of room to garden, entertain, or simply relax. Located on a quiet, tree-lined street just minutes from schools, parks, grocery stores, and all the amenities of Stonebridge and the Broadway district, this home offers both convenience and community. All offers will be presented May 13th at 12:30 pm.... As per the Seller’s direction, all offers will be presented on 2025-05-13 at 12:30 PM (id:43042)
Open House
This property has open houses!
1:00 pm
Ends at:3:00 pm
Great family home only steps away from John Lake School. Totally updated and upgraded. This home has all the bells and whistles. Come and see it today! Offers are Tuesday at 12:30pm.
Property Details
| MLS® Number | SK004995 |
| Property Type | Single Family |
| Neigbourhood | Avalon |
| Features | Treed, Lane, Rectangular |
| Structure | Patio(s) |
Building
| Bathroom Total | 2 |
| Bedrooms Total | 4 |
| Appliances | Washer, Refrigerator, Dishwasher, Dryer, Microwave, Window Coverings, Garage Door Opener Remote(s), Hood Fan, Central Vacuum - Roughed In, Stove |
| Architectural Style | Bungalow |
| Basement Development | Finished |
| Basement Type | Full (finished) |
| Constructed Date | 1960 |
| Cooling Type | Central Air Conditioning, Air Exchanger |
| Heating Fuel | Natural Gas |
| Heating Type | Forced Air |
| Stories Total | 1 |
| Size Interior | 1114 Sqft |
| Type | House |
Parking
| Detached Garage | |
| Heated Garage | |
| Parking Space(s) | 4 |
Land
| Acreage | No |
| Fence Type | Fence |
| Landscape Features | Lawn, Underground Sprinkler |
| Size Frontage | 55 Ft |
| Size Irregular | 5756.00 |
| Size Total | 5756 Sqft |
| Size Total Text | 5756 Sqft |
Rooms
| Level | Type | Length | Width | Dimensions |
|---|---|---|---|---|
| Basement | Den | 9 ft ,4 in | 9 ft ,4 in | 9 ft ,4 in x 9 ft ,4 in |
| Basement | Family Room | 10 ft ,7 in | Measurements not available x 10 ft ,7 in | |
| Basement | 3pc Bathroom | Measurements not available | ||
| Basement | Bedroom | 13'1 x 9'2 | ||
| Basement | Games Room | 15'3 x 13'7 | ||
| Main Level | Kitchen/dining Room | 11'9 x 7'7 | ||
| Main Level | Living Room | 12 ft ,1 in | 15 ft ,8 in | 12 ft ,1 in x 15 ft ,8 in |
| Main Level | 4pc Bathroom | Measurements not available | ||
| Main Level | Bedroom | 8 ft ,7 in | 12 ft | 8 ft ,7 in x 12 ft |
| Main Level | Bedroom | 12 ft | 10 ft ,3 in | 12 ft x 10 ft ,3 in |
| Main Level | Bedroom | 8 ft ,3 in | 11 ft ,11 in | 8 ft ,3 in x 11 ft ,11 in |
https://www.realtor.ca/real-estate/28279354/308-cascade-street-saskatoon-avalon
Interested?
Contact us for more information


