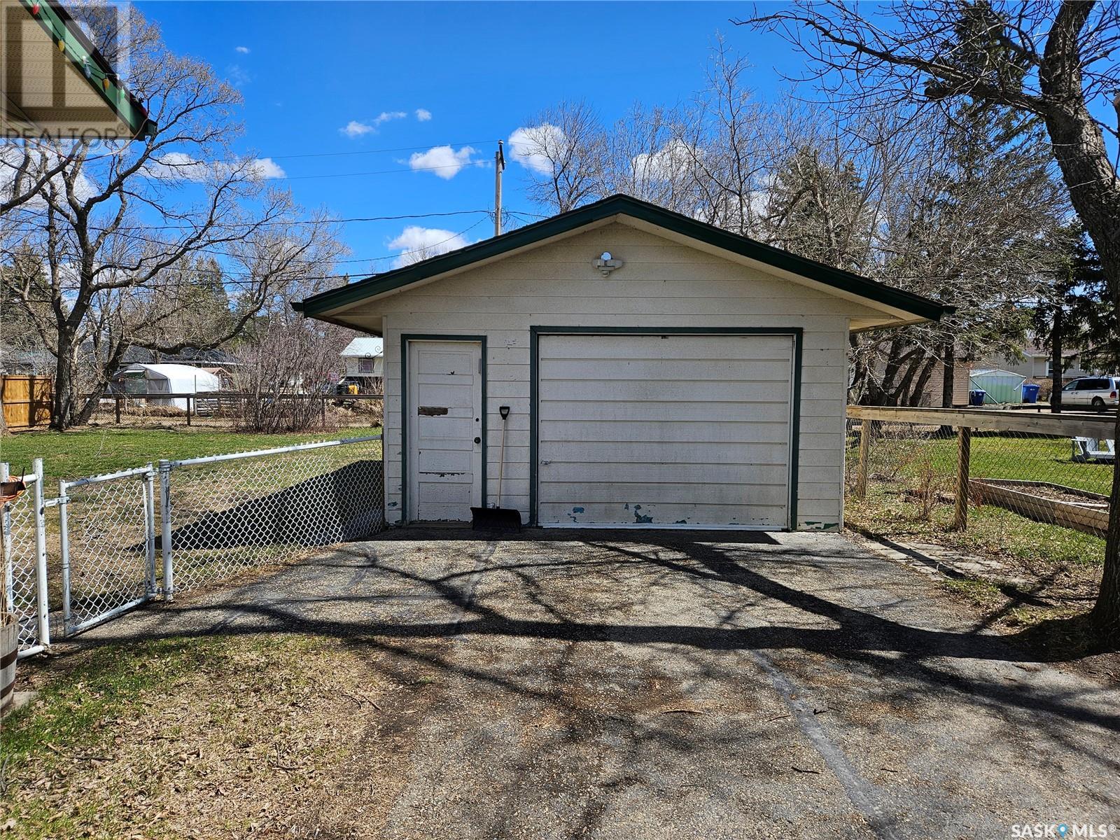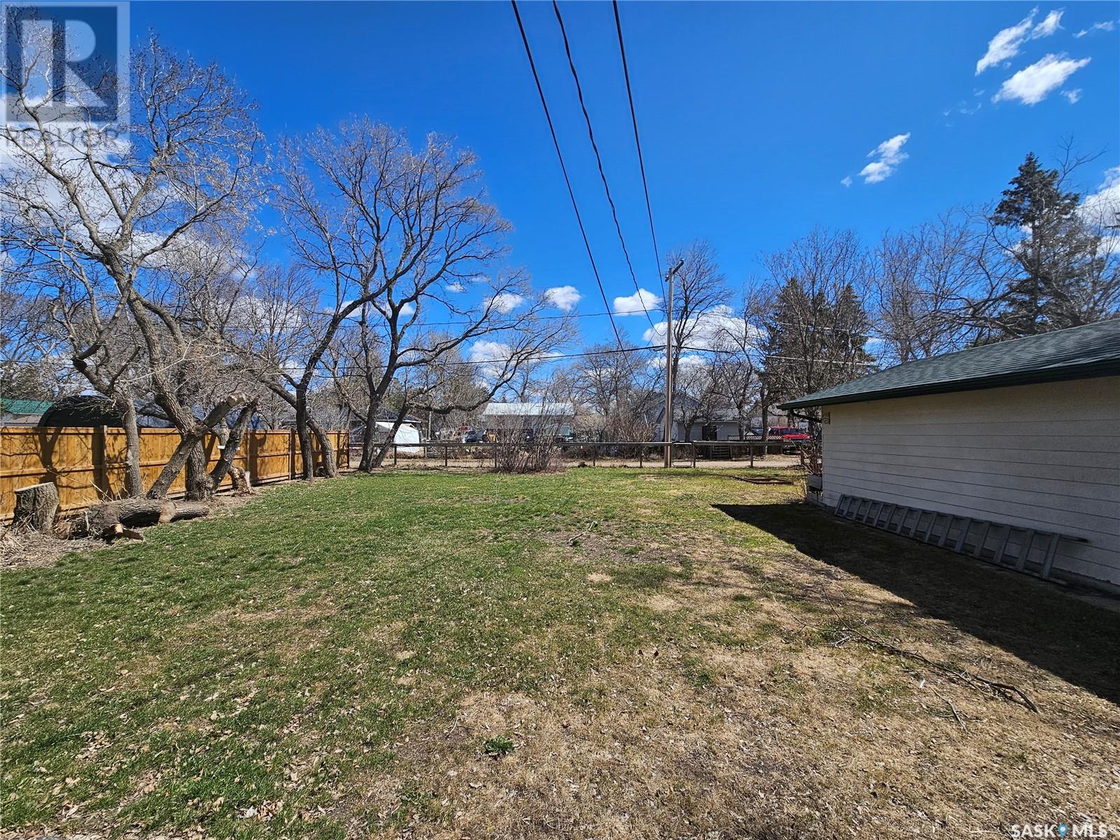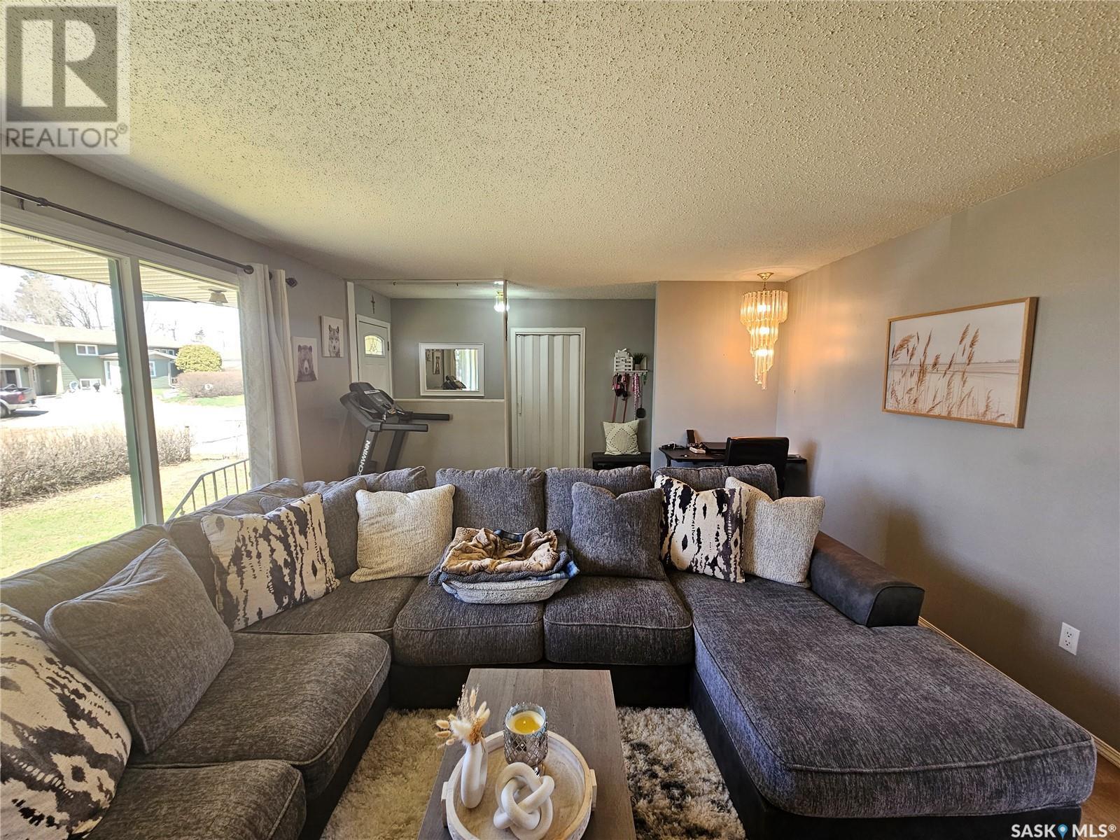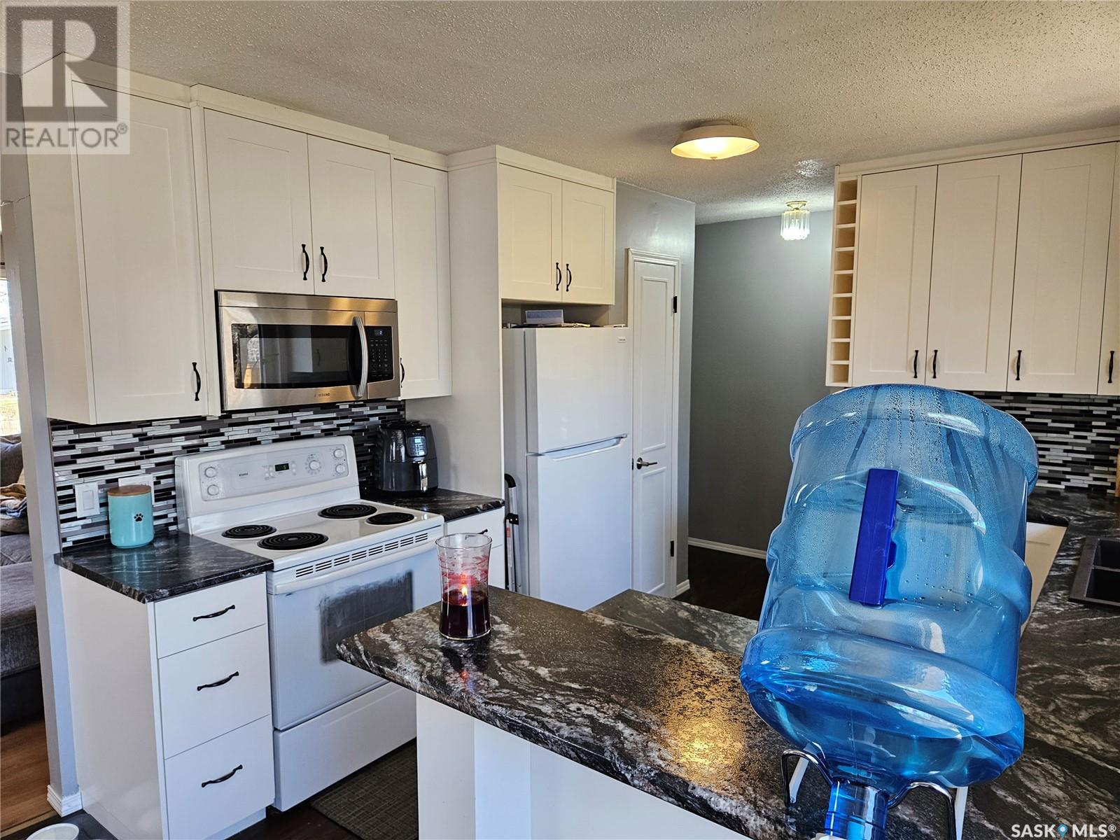2 Bedroom
2 Bathroom
975 sqft
Bungalow
Central Air Conditioning
Forced Air
Lawn
$243,500
311 7th Street W - Carlyle - Welcome to this cozy and meticulously maintained bungalow, perfectly situated on a lot and a half, offering ample outdoor space and privacy. Mature shrubs at the front of the home provide a natural screen, creating a quiet retreat from the street. The fully fenced backyard is a true highlight, offering endless possibilities for outdoor enjoyment. Whether you're entertaining, gardening, or simply relaxing, you'll love the space — complete with raspberry and Saskatoon berry bushes for seasonal fresh picking. A detached garage and lengthy asphalt driveway provide plenty of parking and convenience. Step inside to a bright and spacious living room with a large front window that floods the space with natural light. The open-concept kitchen and dining area is perfect for everyday living and hosting, featuring abundant cupboard and counter space, a stylish backsplash, under-cabinet lighting, and a crisp, clean aesthetic. The main floor offers two generously sized bedrooms, including a comfortable primary bedroom, as well as a full 4-piece bathroom. A practical mudroom at the back provides access to the backyard and helps keep things tidy year-round. Downstairs, you'll find a large rec room area with plenty of space — ideal for relaxing, entertaining, or even adding additional bedrooms if needed. The basement also includes a 3-piece bathroom, laundry room, utility room, and several storage areas. This home has been lovingly cared for and offers a smart, functional layout. Don’t miss the opportunity to view this hidden gem — it’s ready for you to move in and make it your own! (id:43042)
Property Details
|
MLS® Number
|
SK004195 |
|
Property Type
|
Single Family |
|
Features
|
Treed, Rectangular |
Building
|
Bathroom Total
|
2 |
|
Bedrooms Total
|
2 |
|
Appliances
|
Washer, Refrigerator, Dishwasher, Dryer, Microwave, Window Coverings, Stove |
|
Architectural Style
|
Bungalow |
|
Basement Development
|
Finished |
|
Basement Type
|
Full (finished) |
|
Constructed Date
|
1967 |
|
Cooling Type
|
Central Air Conditioning |
|
Heating Fuel
|
Natural Gas |
|
Heating Type
|
Forced Air |
|
Stories Total
|
1 |
|
Size Interior
|
975 Sqft |
|
Type
|
House |
Parking
|
Detached Garage
|
|
|
Parking Space(s)
|
4 |
Land
|
Acreage
|
No |
|
Fence Type
|
Fence |
|
Landscape Features
|
Lawn |
|
Size Frontage
|
70 Ft ,9 In |
|
Size Irregular
|
8933.40 |
|
Size Total
|
8933.4 Sqft |
|
Size Total Text
|
8933.4 Sqft |
Rooms
| Level |
Type |
Length |
Width |
Dimensions |
|
Basement |
3pc Bathroom |
|
|
6'8 x 7'3 |
|
Basement |
Other |
24 ft |
|
24 ft x Measurements not available |
|
Basement |
Storage |
|
|
3'8 x 14' |
|
Basement |
Laundry Room |
|
|
9'6 x 8'4 |
|
Basement |
Other |
|
|
7'3 x 11'3 |
|
Main Level |
Foyer |
|
|
8' x 3'6 |
|
Main Level |
Living Room |
|
|
14'2 x 18'1 |
|
Main Level |
Dining Room |
|
|
10'8 x 8'2 |
|
Main Level |
Kitchen |
|
|
10'8 x 10'11 |
|
Main Level |
4pc Bathroom |
|
|
8'5 x 7' |
|
Main Level |
Bedroom |
|
|
10'2 x 9'4 |
|
Main Level |
Primary Bedroom |
|
|
11'2 x 12'2 |
|
Main Level |
Mud Room |
|
|
3'8 x 6'3 |
https://www.realtor.ca/real-estate/28241974/311-7th-street-carlyle





















































