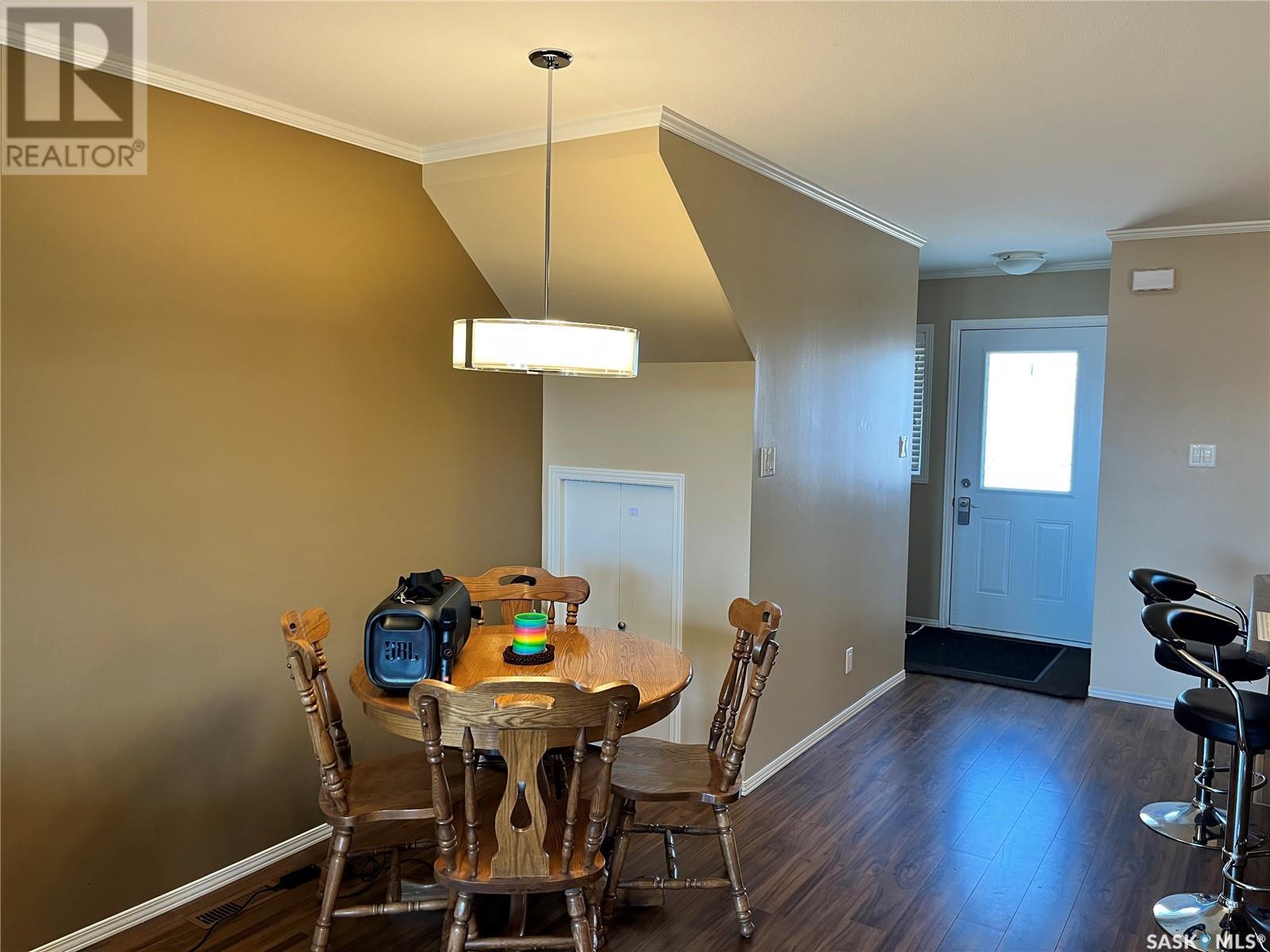312 115 Dalgleish Link Saskatoon, Saskatchewan S7W 0N5
$312,900Maintenance,
$411.71 Monthly
Maintenance,
$411.71 MonthlyPresenting 312-115 Dalgleish Link—a bright and inviting townhouse nestled in the vibrant community of Evergreen. This well-designed 3-bedroom, 2-bathroom townhouse style condo boasts an open-concept main floor filled with natural light, perfect for both everyday living and entertaining guests. The modern kitchen flows effortlessly into the dining and living areas, creating a seamless gathering space. Upstairs, you’ll find three spacious bedrooms, a full 4-piece bathroom, and the added convenience of second-floor laundry. Enjoy your morning coffee or unwind in the evening on the peaceful south-facing balcony, complete with a private storage locker. Additional highlights include central air conditioning, an on-demand water heater, a detached single garage, and an extra surface parking stall. Ideally situated just moments from parks, schools, shops, and local eateries, this home offers both comfort and convenience. Don’t miss this fantastic opportunity—book your showing today! (id:43042)
Property Details
| MLS® Number | SK003662 |
| Property Type | Single Family |
| Neigbourhood | Evergreen |
| Community Features | Pets Allowed With Restrictions |
| Features | Balcony |
Building
| Bathroom Total | 2 |
| Bedrooms Total | 3 |
| Appliances | Washer, Refrigerator, Dishwasher, Dryer, Microwave, Window Coverings, Garage Door Opener Remote(s), Stove |
| Architectural Style | 2 Level |
| Constructed Date | 2013 |
| Cooling Type | Central Air Conditioning |
| Heating Fuel | Natural Gas |
| Heating Type | Forced Air |
| Stories Total | 2 |
| Size Interior | 1254 Sqft |
| Type | Row / Townhouse |
Parking
| Detached Garage | |
| Surfaced | 1 |
| Other | |
| Parking Space(s) | 2 |
Land
| Acreage | No |
| Size Irregular | 0.00 |
| Size Total | 0.00 |
| Size Total Text | 0.00 |
Rooms
| Level | Type | Length | Width | Dimensions |
|---|---|---|---|---|
| Second Level | Bedroom | 12 ft ,6 in | 10 ft ,4 in | 12 ft ,6 in x 10 ft ,4 in |
| Second Level | 4pc Bathroom | 7 ft ,11 in | 3 ft ,1 in | 7 ft ,11 in x 3 ft ,1 in |
| Second Level | Bedroom | 11 ft | 8 ft ,9 in | 11 ft x 8 ft ,9 in |
| Second Level | Bedroom | 11 ft | 8 ft ,9 in | 11 ft x 8 ft ,9 in |
| Second Level | Laundry Room | Measurements not available | ||
| Main Level | Foyer | 6 ft ,4 in | 4 ft ,6 in | 6 ft ,4 in x 4 ft ,6 in |
| Main Level | Kitchen | 9 ft ,6 in | 6 ft ,10 in | 9 ft ,6 in x 6 ft ,10 in |
| Main Level | Dining Room | 8 ft | 6 ft ,4 in | 8 ft x 6 ft ,4 in |
| Main Level | Family Room | 14 ft ,6 in | 12 ft ,4 in | 14 ft ,6 in x 12 ft ,4 in |
| Main Level | 2pc Bathroom | 6 ft ,1 in | 3 ft ,6 in | 6 ft ,1 in x 3 ft ,6 in |
| Main Level | Other | 9 ft ,5 in | 2 ft ,8 in | 9 ft ,5 in x 2 ft ,8 in |
https://www.realtor.ca/real-estate/28214065/312-115-dalgleish-link-saskatoon-evergreen
Interested?
Contact us for more information






























