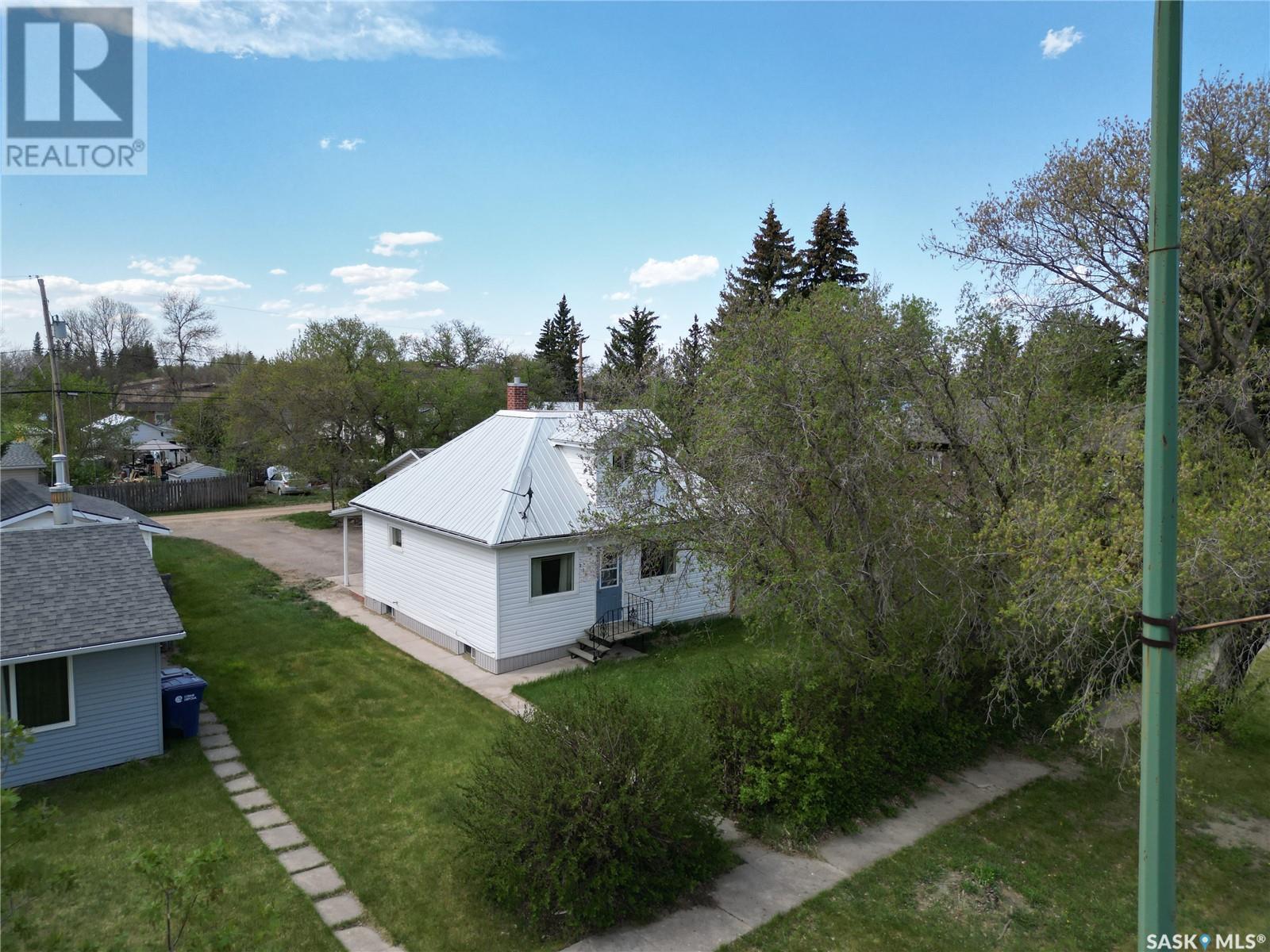2 Bedroom
1 Bathroom
923 sqft
Central Air Conditioning
Forced Air
Lawn
$94,500
Looking for your first home or a peaceful retreat of your own? This charming property offers a fantastic opportunity for first-time buyers or individuals seeking a quiet, private setting with room to grow. Situated on a well-treed lot, this home features a paved driveway leading to a spacious 24’ x 26’ double garage, sheeted for durability and ready to be transformed to suit your needs. While not heated, the garage offers ample space for parking, storage, or a future workshop. The backyard is private and surrounded by mature trees, creating a tranquil outdoor space that’s perfect for relaxing, gardening, or entertaining. Inside, the home offers a cozy and functional layout, spacious kitchen and loads of cupboards, open concept dining and living room, ideal for someone looking for manageable space with the potential to make it their own. Whether you're starting out, downsizing, or just looking for a low-maintenance lifestyle in a peaceful environment, this home is a must-see. Don't miss this affordable opportunity to own a well-located property with great potential! (id:43042)
Property Details
|
MLS® Number
|
SK005629 |
|
Property Type
|
Single Family |
|
Features
|
Treed, Rectangular, Sump Pump |
Building
|
Bathroom Total
|
1 |
|
Bedrooms Total
|
2 |
|
Appliances
|
Washer, Refrigerator, Satellite Dish, Dishwasher, Dryer, Microwave, Freezer, Window Coverings, Garage Door Opener Remote(s), Stove |
|
Basement Development
|
Partially Finished |
|
Basement Type
|
Full (partially Finished) |
|
Constructed Date
|
1920 |
|
Cooling Type
|
Central Air Conditioning |
|
Heating Fuel
|
Natural Gas |
|
Heating Type
|
Forced Air |
|
Stories Total
|
2 |
|
Size Interior
|
923 Sqft |
|
Type
|
House |
Parking
|
Detached Garage
|
|
|
Garage
|
|
|
Parking Space(s)
|
4 |
Land
|
Acreage
|
No |
|
Fence Type
|
Partially Fenced |
|
Landscape Features
|
Lawn |
|
Size Frontage
|
65 Ft |
|
Size Irregular
|
7800.00 |
|
Size Total
|
7800 Sqft |
|
Size Total Text
|
7800 Sqft |
Rooms
| Level |
Type |
Length |
Width |
Dimensions |
|
Second Level |
Bedroom |
12 ft ,5 in |
10 ft ,7 in |
12 ft ,5 in x 10 ft ,7 in |
|
Basement |
Other |
11 ft ,7 in |
13 ft ,7 in |
11 ft ,7 in x 13 ft ,7 in |
|
Basement |
Bedroom |
11 ft ,7 in |
9 ft ,5 in |
11 ft ,7 in x 9 ft ,5 in |
|
Basement |
Laundry Room |
12 ft ,2 in |
9 ft ,3 in |
12 ft ,2 in x 9 ft ,3 in |
|
Main Level |
Enclosed Porch |
8 ft |
8 ft |
8 ft x 8 ft |
|
Main Level |
Kitchen |
13 ft ,2 in |
10 ft ,10 in |
13 ft ,2 in x 10 ft ,10 in |
|
Main Level |
4pc Bathroom |
9 ft ,2 in |
7 ft ,7 in |
9 ft ,2 in x 7 ft ,7 in |
|
Main Level |
Dining Room |
11 ft ,5 in |
11 ft ,10 in |
11 ft ,5 in x 11 ft ,10 in |
|
Main Level |
Living Room |
17 ft |
9 ft ,2 in |
17 ft x 9 ft ,2 in |
https://www.realtor.ca/real-estate/28306816/312-stanley-street-cupar














































