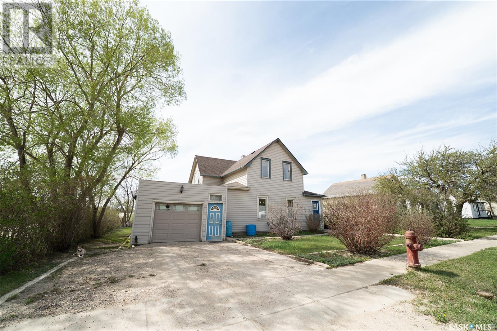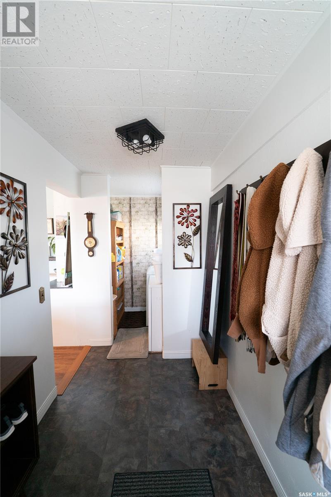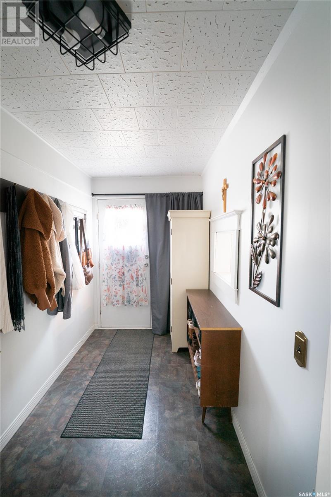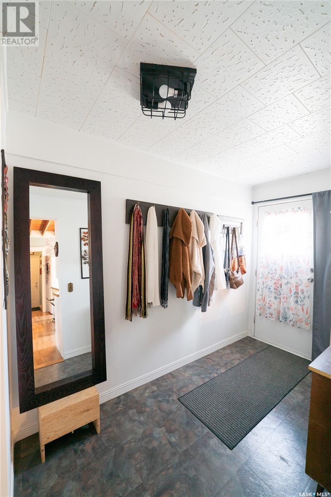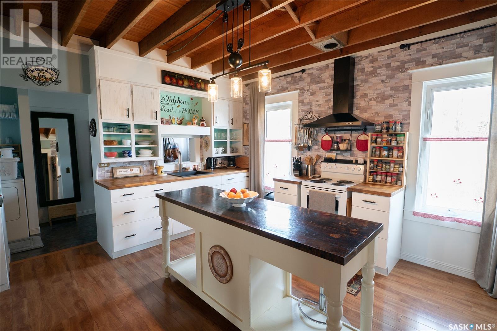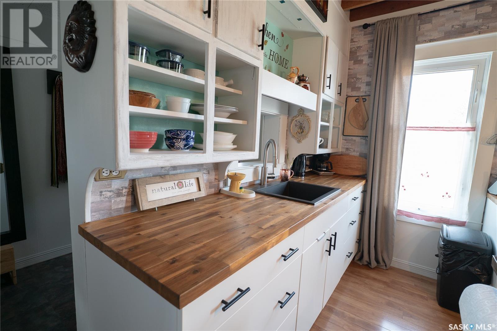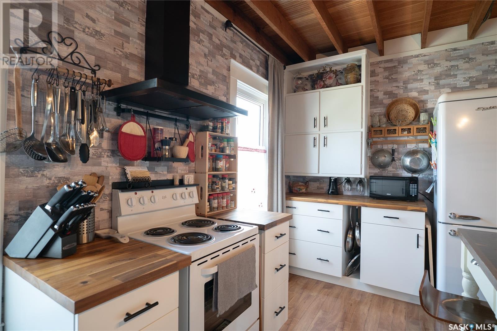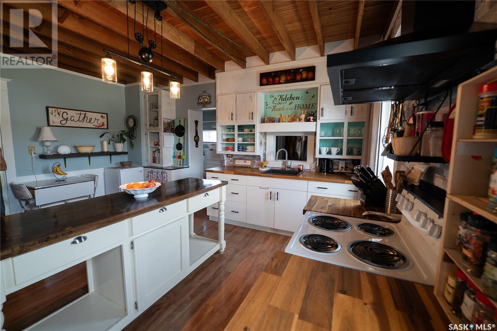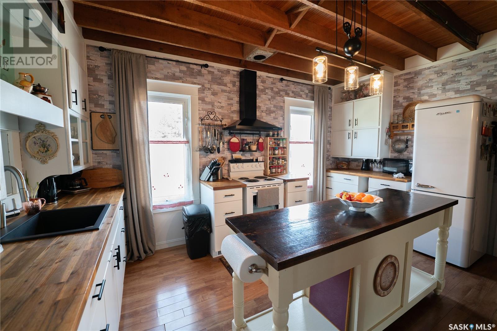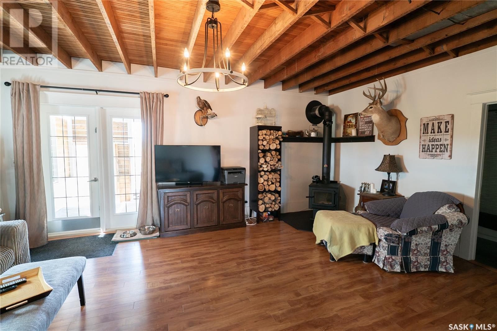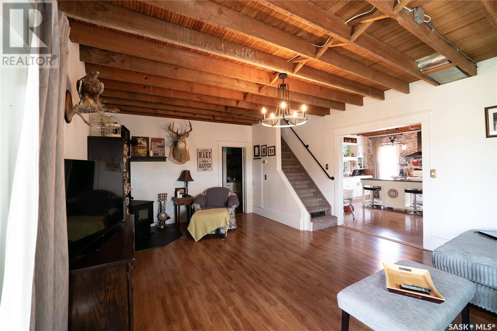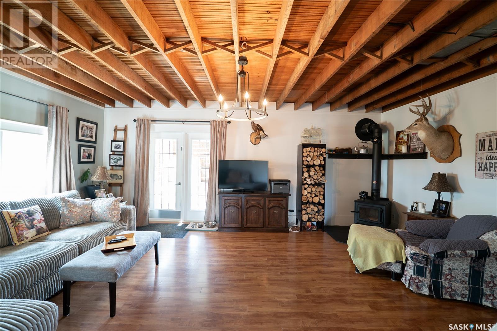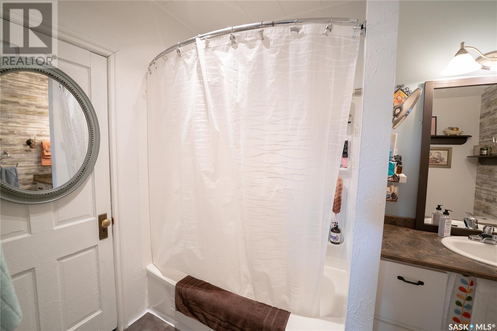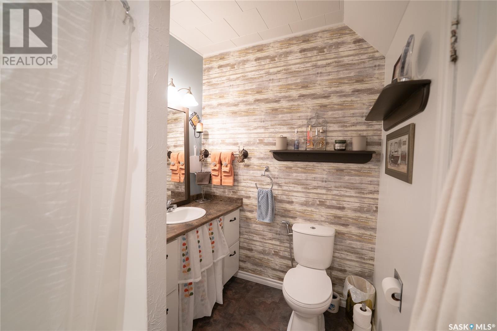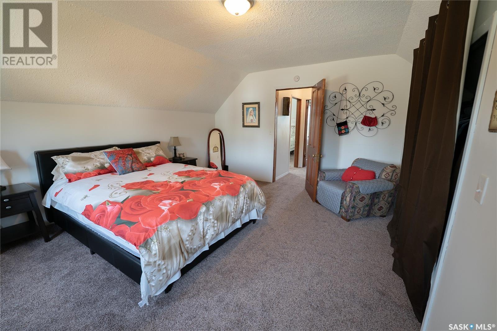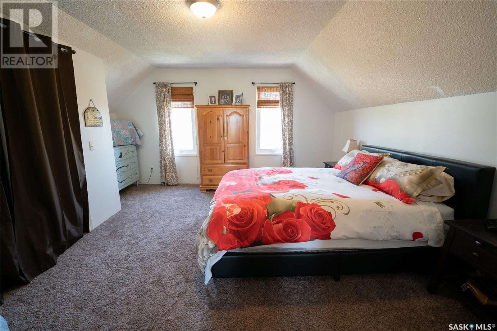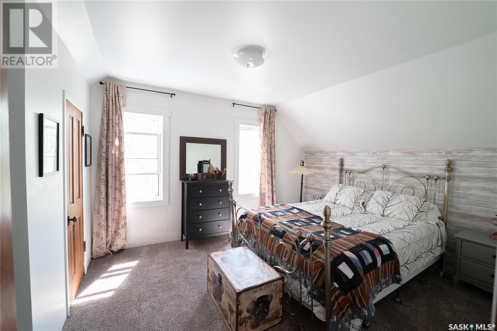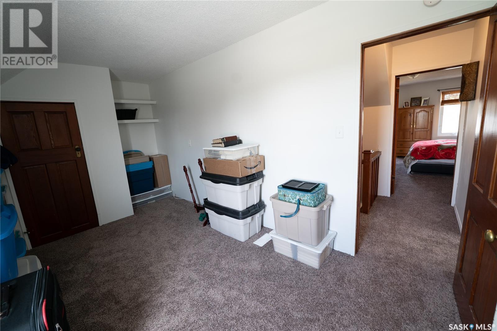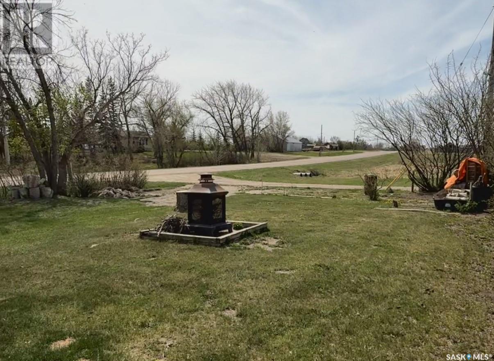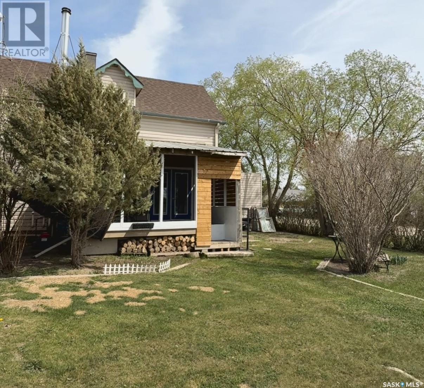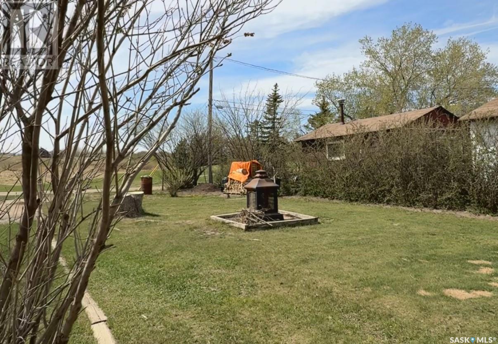3 Bedroom
1 Bathroom
1060 sqft
2 Level
Fireplace
Forced Air
$124,900
Discover this delightful 3-bedroom, 1-bath character home located on a spacious corner lot in the friendly community of Simpson. With a single attached garage and plenty of outdoor space, there’s room to build a second garage, start a garden, or simply let the kids play freely. Inside, you'll find a bright and generous kitchen with ample counter space, ideal for family meals or entertaining. The large living room features patio doors leading to an enclosed 3-season deck—perfect for enjoying the outdoors in comfort. A cozy wood-burning fireplace adds warmth and charm during the winter months. The main floor includes laundry for added convenience, and the home boasts exceptional storage throughout. Originally moved onto a new basement in the 1960s, this house blends vintage character with thoughtful upgrades, including updated lower kitchen cabinets, countertops, light fixtures, four new windows, and an open ceiling on the main floor for that classic farmhouse feel, new carpet on 2 level & stairs. Other recent improvements include a new water heater (2023) and shingles (2019). Simpson is a peaceful, well-equipped community just 1.5 hours from Regina, Saskatoon, and Moose Jaw, and 2 hours from Prince Albert. You'll also be only 20 minutes from the world-renowned Manitou Beach. Local amenities include a community centre, gas station, bar/hotel, post office, insurance office, and town office. Don’t miss this wonderful opportunity to own an affordable home with character, space, and small-town charm. Contact your REALTOR® today to book your showing! (id:43042)
Property Details
|
MLS® Number
|
SK005851 |
|
Property Type
|
Single Family |
|
Features
|
Treed, Corner Site |
|
Structure
|
Patio(s) |
Building
|
Bathroom Total
|
1 |
|
Bedrooms Total
|
3 |
|
Appliances
|
Washer, Refrigerator, Dryer, Hood Fan, Stove |
|
Architectural Style
|
2 Level |
|
Basement Development
|
Unfinished |
|
Basement Type
|
Partial (unfinished) |
|
Constructed Date
|
1916 |
|
Fireplace Fuel
|
Wood |
|
Fireplace Present
|
Yes |
|
Fireplace Type
|
Conventional |
|
Heating Type
|
Forced Air |
|
Stories Total
|
2 |
|
Size Interior
|
1060 Sqft |
|
Type
|
House |
Parking
|
Attached Garage
|
|
|
Gravel
|
|
|
Parking Space(s)
|
3 |
Land
|
Acreage
|
No |
|
Size Frontage
|
50 Ft |
|
Size Irregular
|
7500.00 |
|
Size Total
|
7500 Sqft |
|
Size Total Text
|
7500 Sqft |
Rooms
| Level |
Type |
Length |
Width |
Dimensions |
|
Second Level |
Bedroom |
8 ft ,8 in |
13 ft ,4 in |
8 ft ,8 in x 13 ft ,4 in |
|
Second Level |
Bedroom |
15 ft ,5 in |
12 ft ,5 in |
15 ft ,5 in x 12 ft ,5 in |
|
Second Level |
Bedroom |
10 ft ,8 in |
12 ft ,1 in |
10 ft ,8 in x 12 ft ,1 in |
|
Main Level |
Kitchen |
12 ft ,11 in |
15 ft ,5 in |
12 ft ,11 in x 15 ft ,5 in |
|
Main Level |
4pc Bathroom |
|
|
Measurements not available |
|
Main Level |
Laundry Room |
5 ft |
5 ft ,5 in |
5 ft x 5 ft ,5 in |
|
Main Level |
Living Room |
11 ft ,1 in |
15 ft |
11 ft ,1 in x 15 ft |
|
Main Level |
Storage |
5 ft ,4 in |
6 ft |
5 ft ,4 in x 6 ft |
|
Main Level |
Enclosed Porch |
5 ft |
8 ft ,5 in |
5 ft x 8 ft ,5 in |
https://www.realtor.ca/real-estate/28312583/317-saskatchewan-avenue-s-simpson


