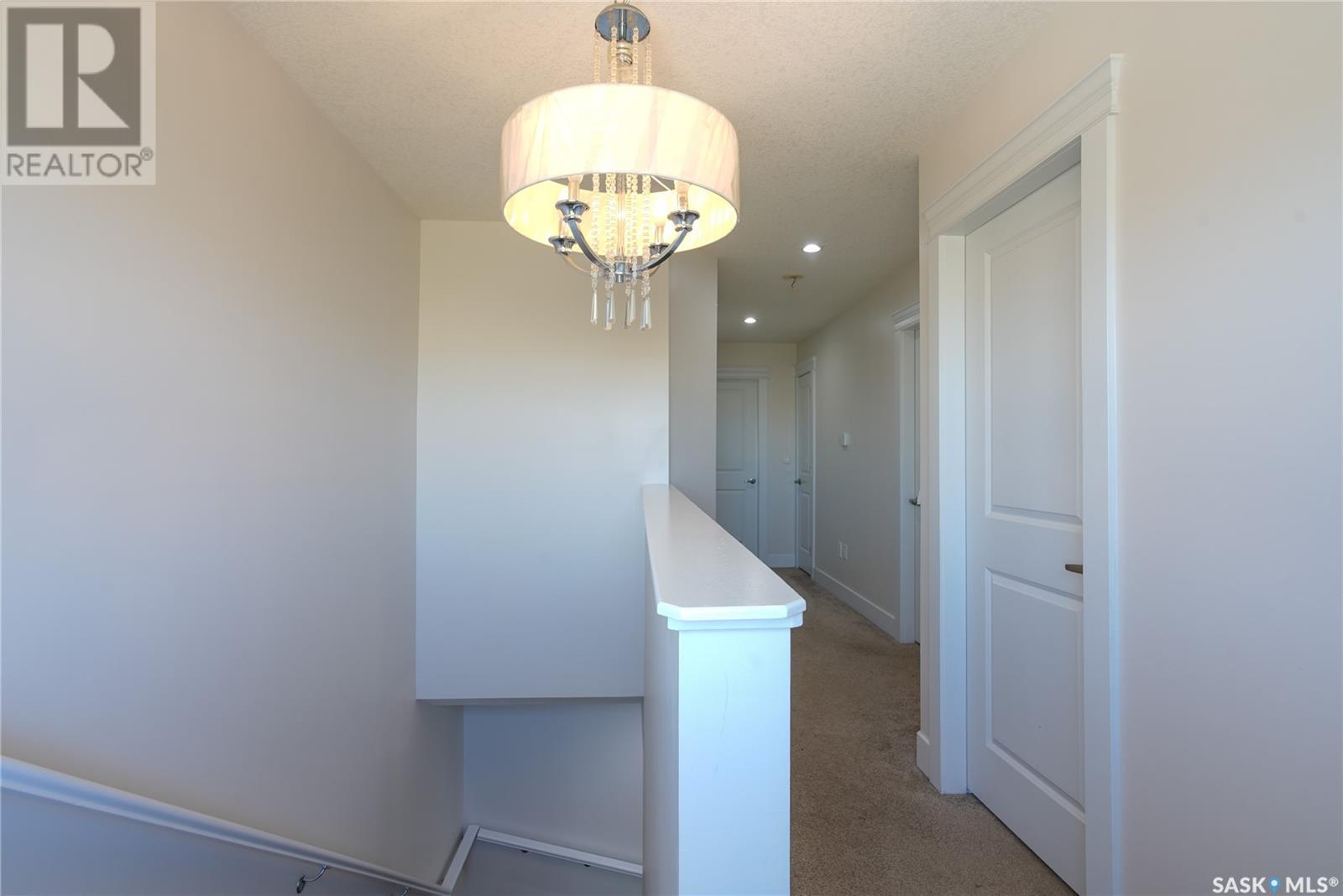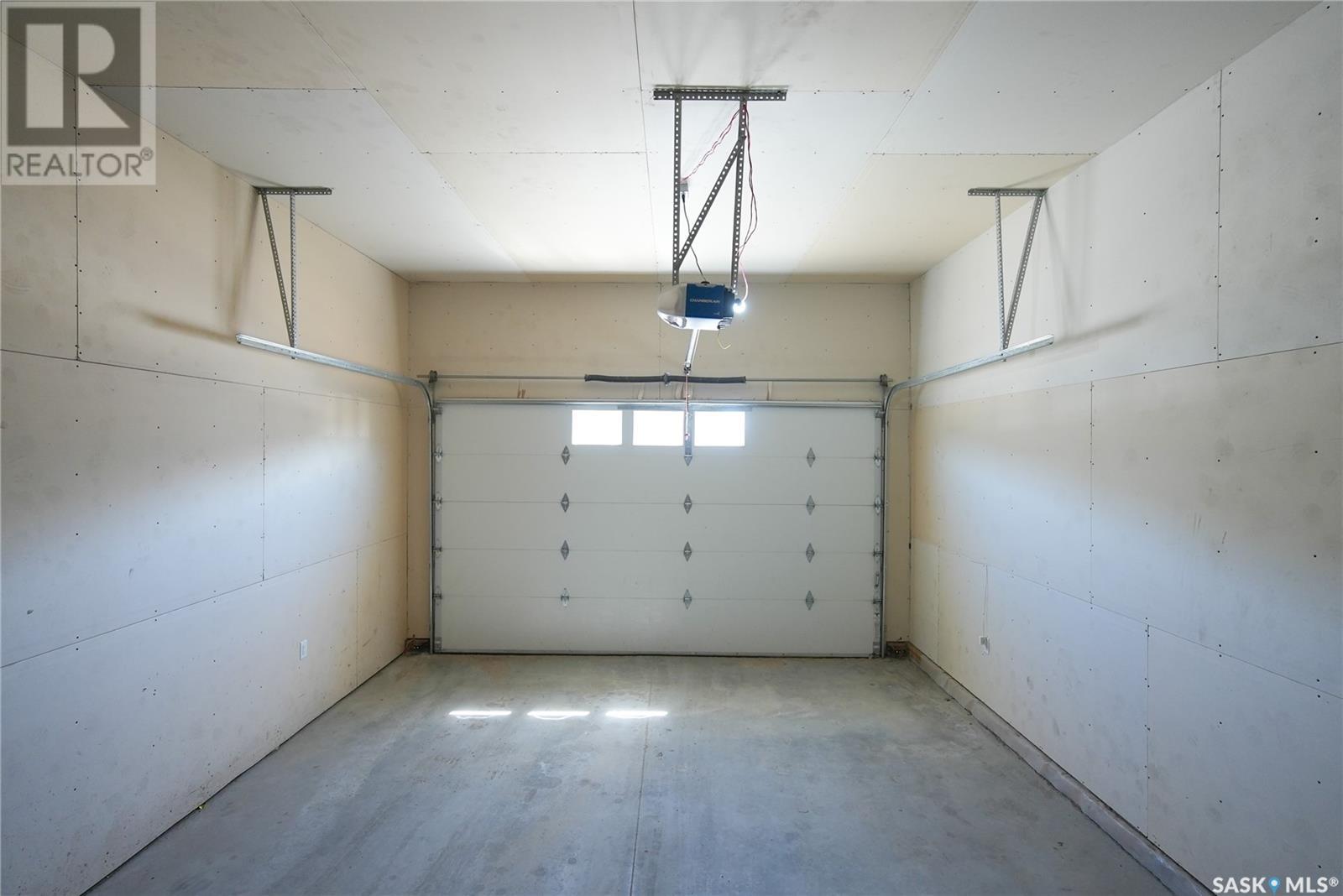4 Bedroom
4 Bathroom
1550 sqft
2 Level
Fireplace
Central Air Conditioning
Forced Air
Lawn
$469,900
Welcome to this beautifully updated two-storey home located in the desirable, family-friendly neighborhood of Hawkstone. Thoughtfully renovated from top to bottom, this home offers a modern and inviting atmosphere with stylish finishes throughout. The main floor features a spacious living room bathed in natural light from large windows, creating a warm and welcoming space for relaxation. The open-concept layout continues into the dining area and kitchen, where you'll find rich dark wood cabinetry, stainless steel appliances, and ample storage—ideal for both everyday living and entertaining. A convenient 2-piece powder room completes the main level. Upstairs, you'll find three well-sized bedrooms, a full 4-piece bathroom, and a dedicated laundry room. The primary suite includes its own private 3-piece ensuite. The fully developed basement adds valuable living space with a generous recreation room, an additional 4-piece bathroom, and a versatile bedroom that can easily serve as a home office, gym, or guest room. Additional features include an attached single garage and a concrete driveway with space for two more vehicles. Ideally located with quick access to major commercial areas and all North end amenities, this move-in ready home offers both comfort and convenience in a vibrant community. (id:43042)
Property Details
|
MLS® Number
|
SK004703 |
|
Property Type
|
Single Family |
|
Neigbourhood
|
Hawkstone |
|
Features
|
Rectangular, Sump Pump |
Building
|
Bathroom Total
|
4 |
|
Bedrooms Total
|
4 |
|
Appliances
|
Washer, Refrigerator, Dishwasher, Dryer, Microwave, Window Coverings, Garage Door Opener Remote(s), Central Vacuum - Roughed In, Stove |
|
Architectural Style
|
2 Level |
|
Basement Development
|
Finished |
|
Basement Type
|
Full (finished) |
|
Constructed Date
|
2018 |
|
Construction Style Attachment
|
Semi-detached |
|
Cooling Type
|
Central Air Conditioning |
|
Fireplace Fuel
|
Electric |
|
Fireplace Present
|
Yes |
|
Fireplace Type
|
Conventional |
|
Heating Fuel
|
Natural Gas |
|
Heating Type
|
Forced Air |
|
Stories Total
|
2 |
|
Size Interior
|
1550 Sqft |
Parking
|
Attached Garage
|
|
|
Parking Space(s)
|
3 |
Land
|
Acreage
|
No |
|
Fence Type
|
Partially Fenced |
|
Landscape Features
|
Lawn |
|
Size Irregular
|
2756.00 |
|
Size Total
|
2756 Sqft |
|
Size Total Text
|
2756 Sqft |
Rooms
| Level |
Type |
Length |
Width |
Dimensions |
|
Second Level |
Bedroom |
9 ft |
11 ft ,1 in |
9 ft x 11 ft ,1 in |
|
Second Level |
Bedroom |
9 ft ,1 in |
9 ft ,5 in |
9 ft ,1 in x 9 ft ,5 in |
|
Second Level |
Laundry Room |
|
|
Measurements not available |
|
Second Level |
4pc Bathroom |
|
|
Measurements not available |
|
Second Level |
Primary Bedroom |
13 ft ,7 in |
10 ft |
13 ft ,7 in x 10 ft |
|
Second Level |
3pc Ensuite Bath |
13 ft ,7 in |
10 ft |
13 ft ,7 in x 10 ft |
|
Basement |
Other |
17 ft ,7 in |
12 ft ,6 in |
17 ft ,7 in x 12 ft ,6 in |
|
Basement |
4pc Bathroom |
|
|
Measurements not available |
|
Basement |
Bedroom |
9 ft ,2 in |
13 ft ,1 in |
9 ft ,2 in x 13 ft ,1 in |
|
Main Level |
2pc Bathroom |
|
|
Measurements not available |
|
Main Level |
Kitchen |
9 ft ,6 in |
12 ft |
9 ft ,6 in x 12 ft |
|
Main Level |
Dining Room |
10 ft ,10 in |
9 ft ,5 in |
10 ft ,10 in x 9 ft ,5 in |
|
Main Level |
Living Room |
14 ft ,2 in |
|
14 ft ,2 in x Measurements not available |
https://www.realtor.ca/real-estate/28262796/3170-mazurak-crescent-regina-hawkstone









































