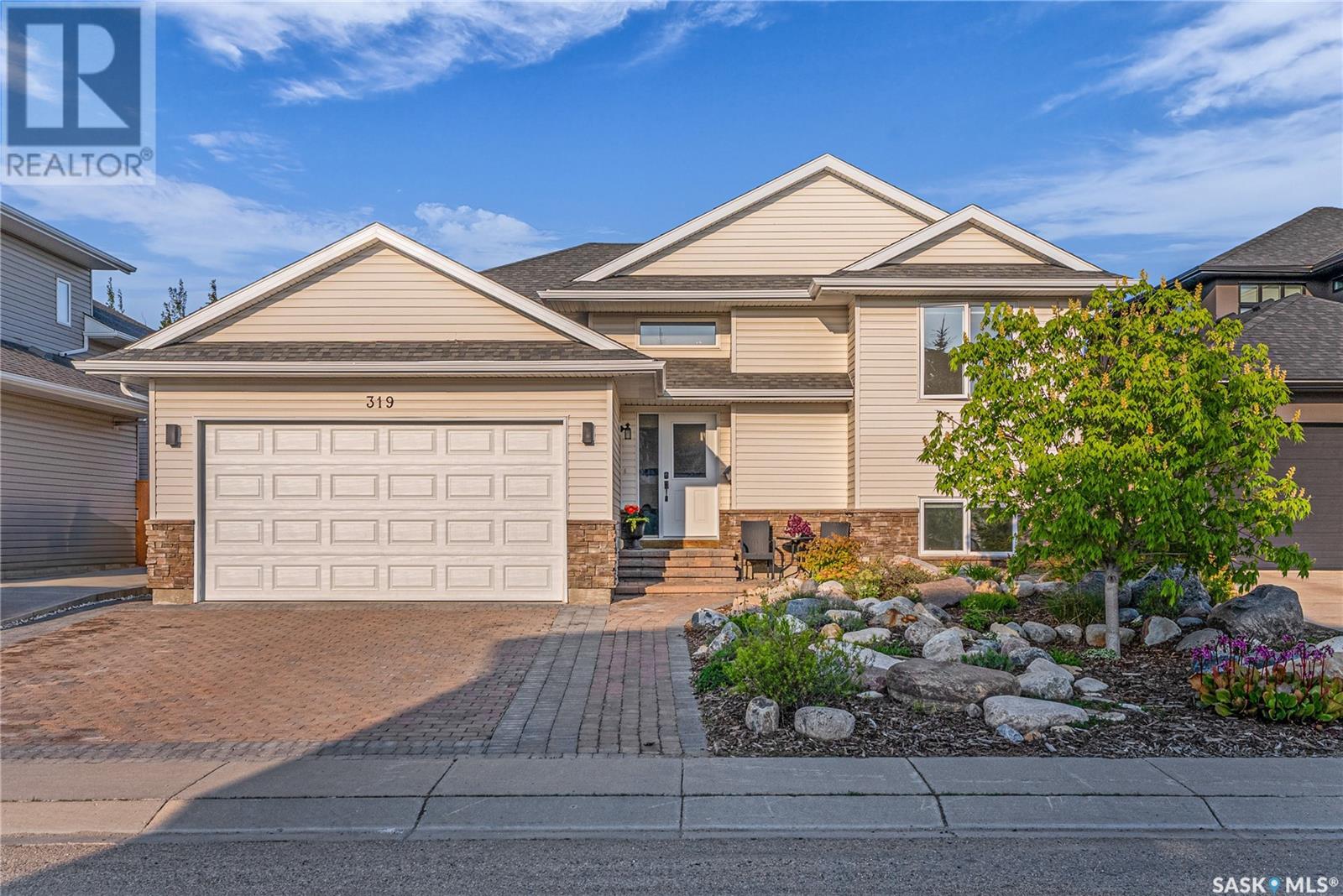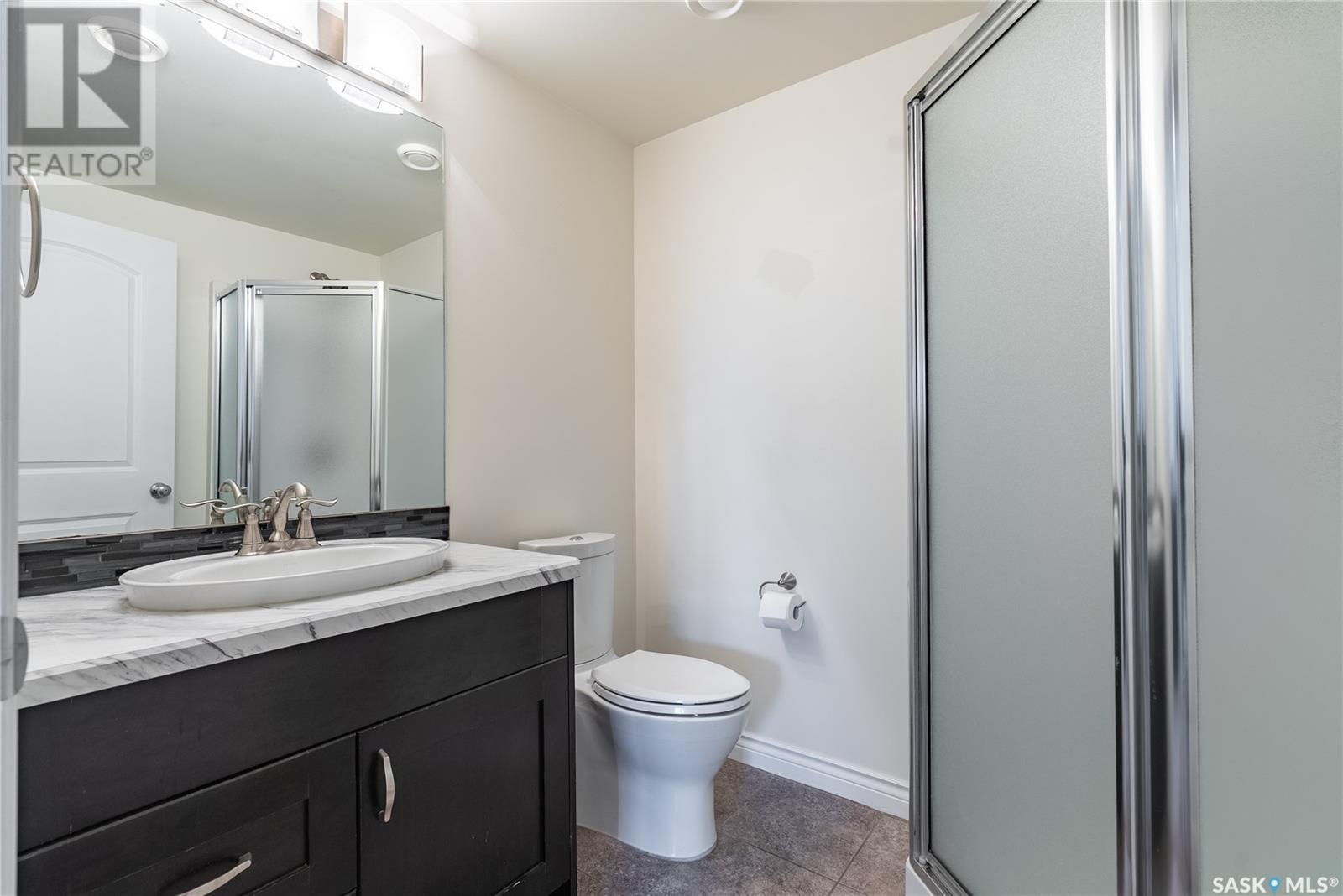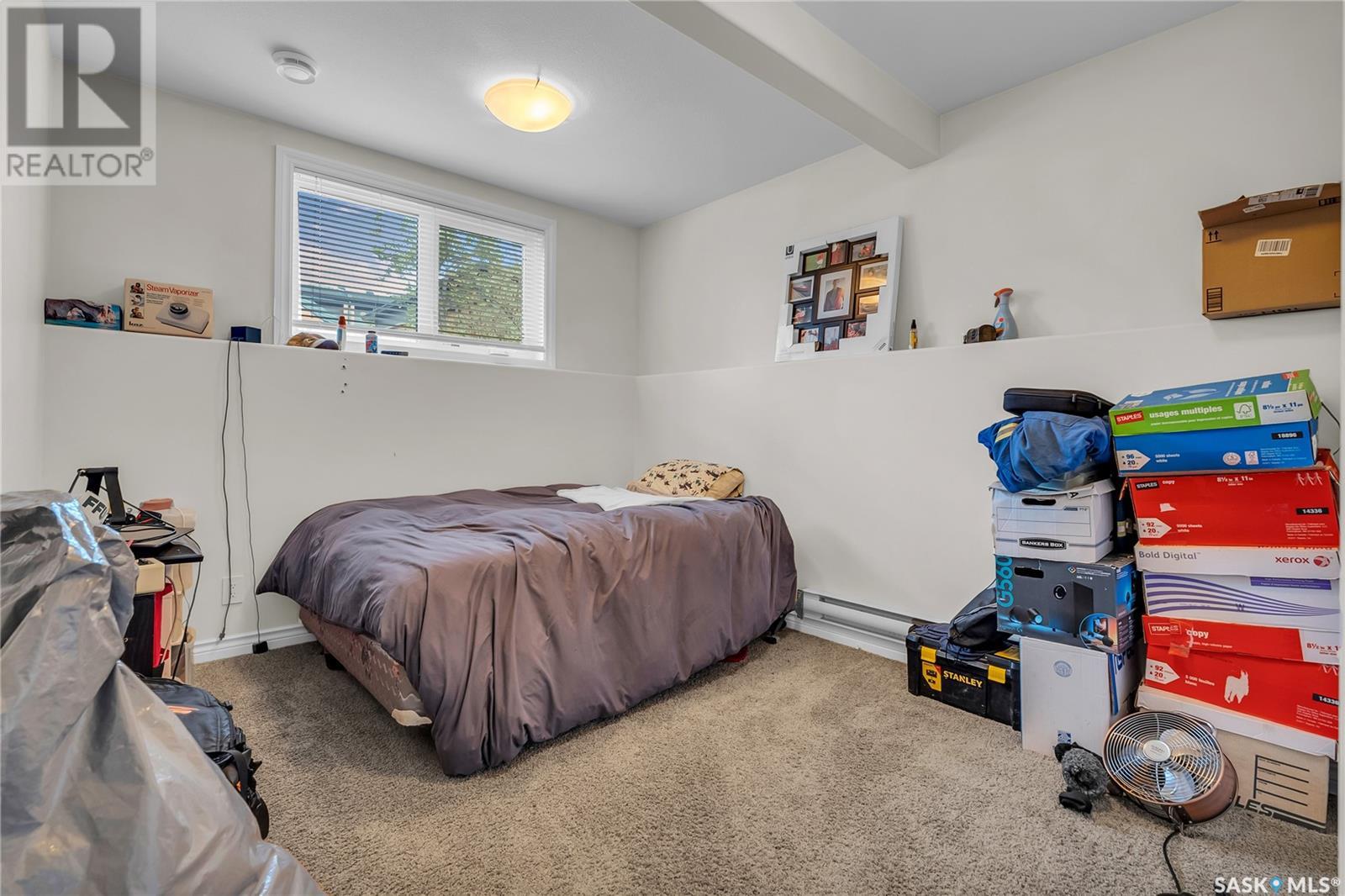5 Bedroom
4 Bathroom
1305 sqft
Bi-Level
Fireplace
Central Air Conditioning
Baseboard Heaters, Forced Air
Lawn, Underground Sprinkler
$669,900
Welcome to Evergreen living at its finest! Nestled on one of the most desirable streets in the neighbourhood, this stunning 4-bedroom, 3-bath home offers the perfect blend of comfort, functionality, and opportunity—with a legal one-bedroom basement suite to help offset your mortgage or host extended family. Professionally landscaped with zero-maintenance rockscaping in the front yard, this property boasts convenience inside and out. Located just blocks from shopping, restaurants, grocery stores, and four elementary schools, and within easy reach of two high schools, Saskatoon Forestry Farm Park & Zoo, and the tranquil Saskatoon Natural Grasslands. Enjoy unmatched access to nature with a network of linear parks and walkways connecting you to playgrounds and green space throughout the community. Homes in this pocket of Evergreen don’t come up often—this is your chance to secure incredible value in a prime location! (id:43042)
Property Details
|
MLS® Number
|
SK008109 |
|
Property Type
|
Single Family |
|
Neigbourhood
|
Evergreen |
|
Features
|
Treed, Double Width Or More Driveway, Sump Pump |
|
Structure
|
Deck |
Building
|
Bathroom Total
|
4 |
|
Bedrooms Total
|
5 |
|
Appliances
|
Washer, Refrigerator, Dishwasher, Dryer, Microwave, Humidifier, Window Coverings, Garage Door Opener Remote(s), Central Vacuum - Roughed In, Storage Shed, Stove |
|
Architectural Style
|
Bi-level |
|
Basement Development
|
Finished |
|
Basement Type
|
Full (finished) |
|
Constructed Date
|
2012 |
|
Cooling Type
|
Central Air Conditioning |
|
Fireplace Fuel
|
Gas |
|
Fireplace Present
|
Yes |
|
Fireplace Type
|
Conventional |
|
Heating Fuel
|
Electric, Natural Gas |
|
Heating Type
|
Baseboard Heaters, Forced Air |
|
Size Interior
|
1305 Sqft |
|
Type
|
House |
Parking
|
Detached Garage
|
|
|
Interlocked
|
|
|
Parking Space(s)
|
4 |
Land
|
Acreage
|
No |
|
Fence Type
|
Fence |
|
Landscape Features
|
Lawn, Underground Sprinkler |
|
Size Frontage
|
50 Ft |
|
Size Irregular
|
5892.00 |
|
Size Total
|
5892 Sqft |
|
Size Total Text
|
5892 Sqft |
Rooms
| Level |
Type |
Length |
Width |
Dimensions |
|
Basement |
Family Room |
12 ft ,11 in |
15 ft ,3 in |
12 ft ,11 in x 15 ft ,3 in |
|
Basement |
Bedroom |
10 ft ,3 in |
8 ft ,2 in |
10 ft ,3 in x 8 ft ,2 in |
|
Basement |
Laundry Room |
|
|
Measurements not available |
|
Basement |
3pc Bathroom |
|
|
Measurements not available |
|
Basement |
Kitchen |
12 ft ,11 in |
8 ft ,8 in |
12 ft ,11 in x 8 ft ,8 in |
|
Basement |
Living Room |
12 ft ,7 in |
14 ft ,4 in |
12 ft ,7 in x 14 ft ,4 in |
|
Basement |
Bedroom |
10 ft ,8 in |
14 ft ,3 in |
10 ft ,8 in x 14 ft ,3 in |
|
Basement |
4pc Bathroom |
|
|
Measurements not available |
|
Basement |
Laundry Room |
|
|
Measurements not available |
|
Basement |
Storage |
|
|
Measurements not available |
|
Main Level |
Kitchen |
14 ft |
14 ft ,5 in |
14 ft x 14 ft ,5 in |
|
Main Level |
Dining Room |
7 ft ,6 in |
14 ft ,5 in |
7 ft ,6 in x 14 ft ,5 in |
|
Main Level |
Living Room |
14 ft ,11 in |
10 ft ,3 in |
14 ft ,11 in x 10 ft ,3 in |
|
Main Level |
Primary Bedroom |
12 ft ,3 in |
15 ft ,8 in |
12 ft ,3 in x 15 ft ,8 in |
|
Main Level |
4pc Ensuite Bath |
|
|
Measurements not available |
|
Main Level |
Bedroom |
13 ft ,6 in |
10 ft ,3 in |
13 ft ,6 in x 10 ft ,3 in |
|
Main Level |
4pc Bathroom |
|
|
Measurements not available |
|
Main Level |
Bedroom |
12 ft ,5 in |
10 ft ,7 in |
12 ft ,5 in x 10 ft ,7 in |
https://www.realtor.ca/real-estate/28408755/319-atton-crescent-saskatoon-evergreen
















































