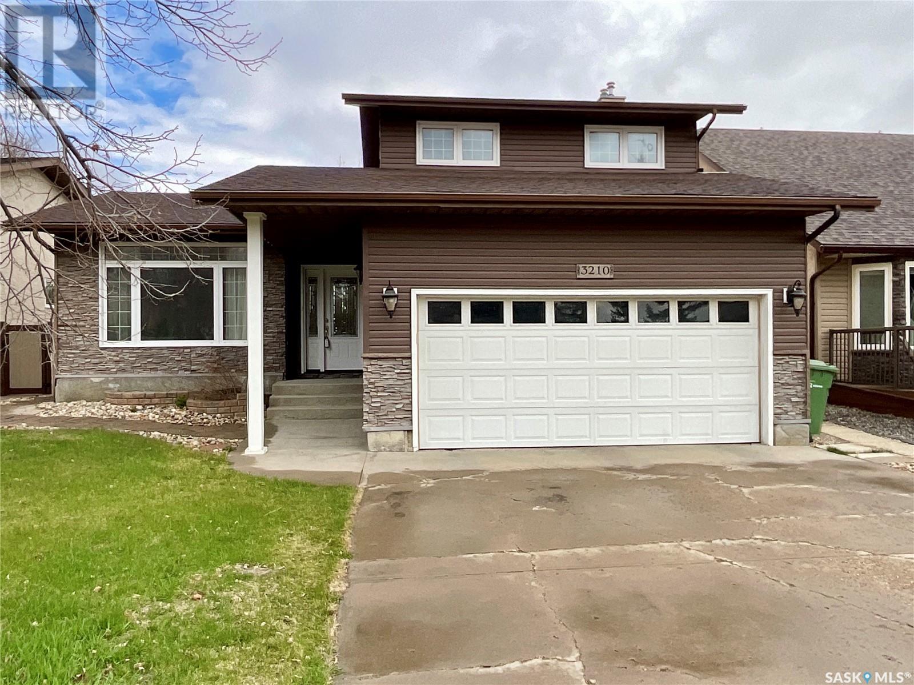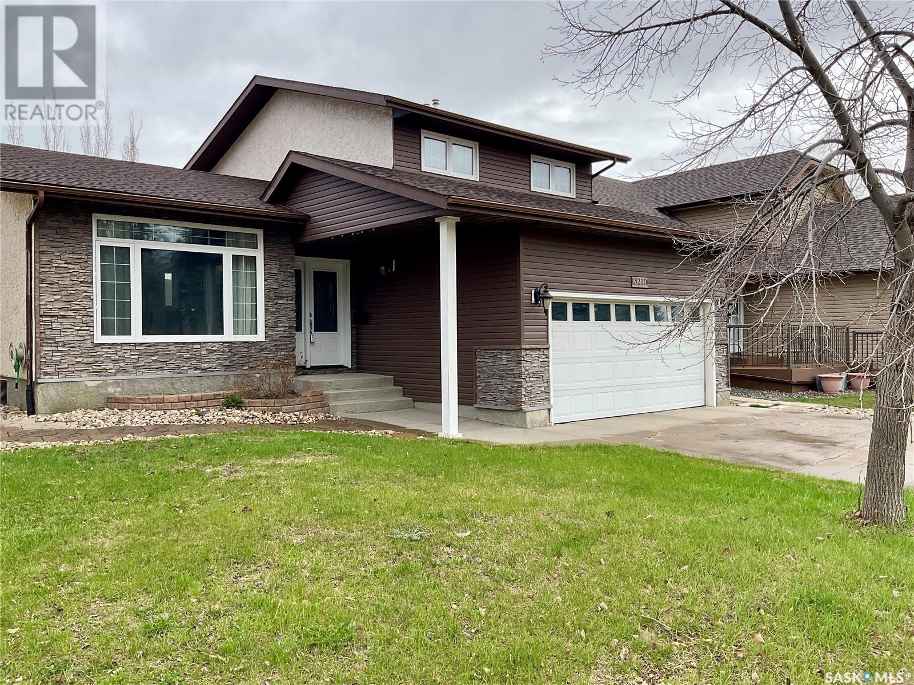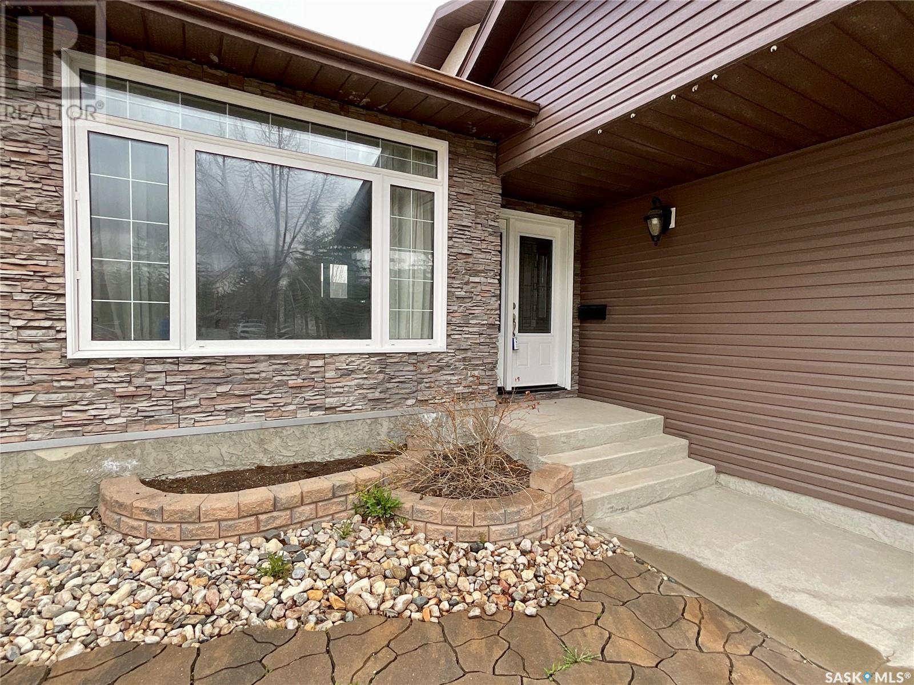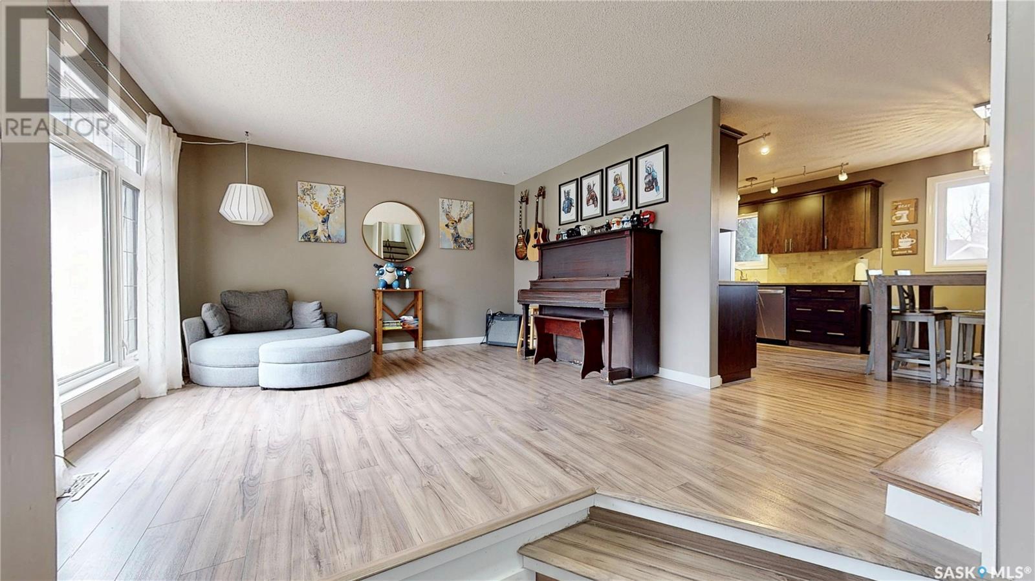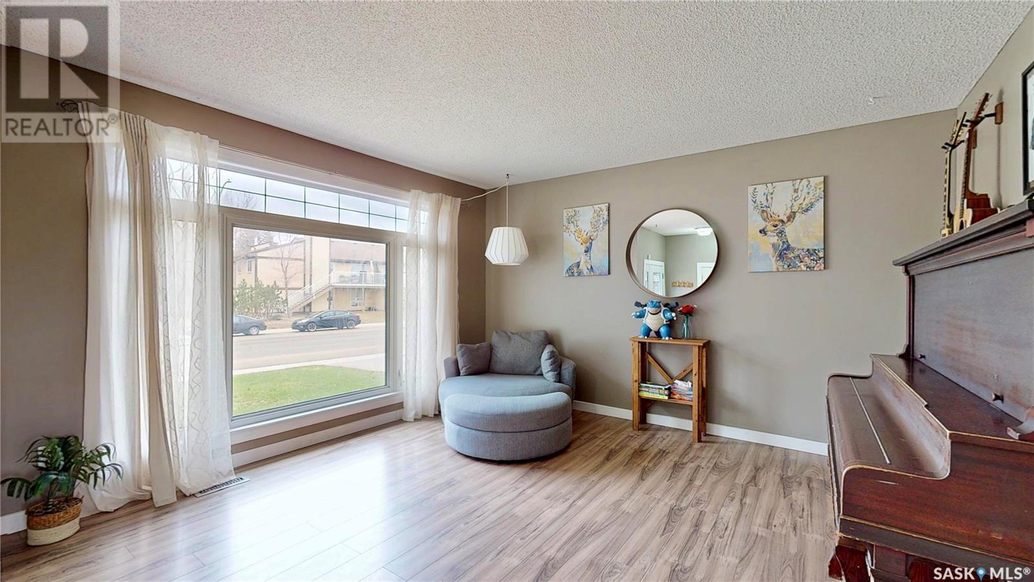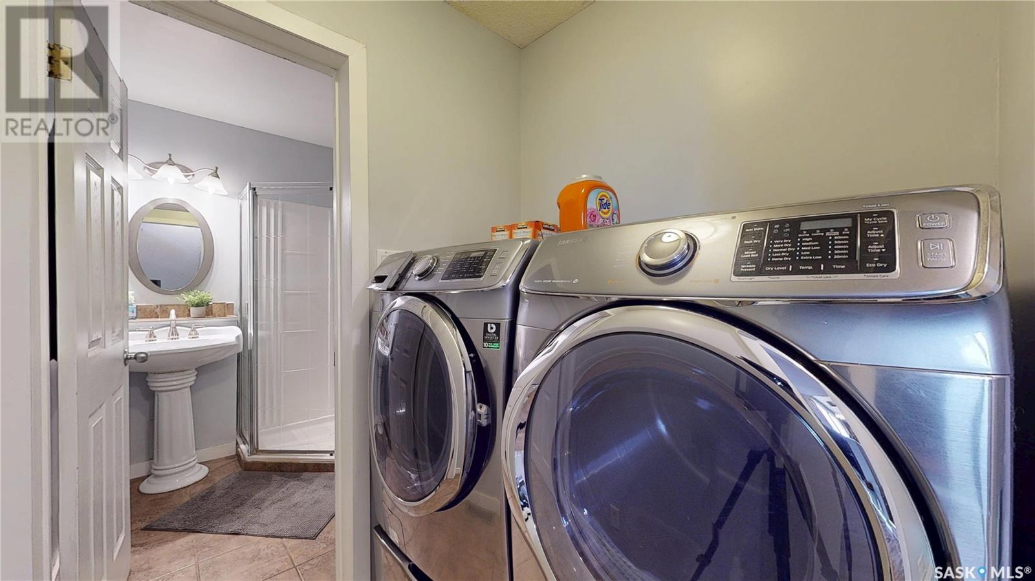3 Bedroom
2 Bathroom
1473 sqft
2 Level
Central Air Conditioning
Forced Air
Lawn, Garden Area
$499,000
Welcome to this beautiful home in Wood Meadows. This very well maintained home has 3 bedrooms, 2 baths, with a double attached heated garage. As you walk into the spacious landing you’ll appreciate the openness to the formal living room with large picture window filling the space with natural light. Just beyond is the updated eat-in kitchen with loads of cupboards and modern finishes, perfect for everyday meals or entertaining. The adjacent main living is a great hang out space with doors direct to the private backyard. Enjoy summer evenings on the back deck or patio, tend to your garden boxes, or unwind in the included hot tub. Also on the main floor is a convenient 3 pce bath, laundry area, and direct access to the heated garage. Upstairs you’ll find three well-sized bedrooms and a 4 pce bathroom. The primary bedroom features a walk-in closet, providing plenty of storage for clothes and shoes. The finished basement offers even more living space with a recreation room and an additional flex room ideal for a home office, gym, or playroom. Finishing off the basement is the utility room with plenty of storage space. Additional features include all appliances, newer windows on main and 2nd floors, newer shingles, high efficiency furnace to name a few. The location is amazing - less than a block from W.F. Ready School, close to parks, shopping, Sandra Schmirler Leisure Centre, bus routes, restaurants and more. This is the perfect home for families or anyone seeking a move-in ready property in a fantastic neighbourhood. (id:43042)
Property Details
|
MLS® Number
|
SK004423 |
|
Property Type
|
Single Family |
|
Neigbourhood
|
Wood Meadows |
|
Features
|
Treed, Rectangular |
|
Structure
|
Deck, Patio(s) |
Building
|
Bathroom Total
|
2 |
|
Bedrooms Total
|
3 |
|
Appliances
|
Washer, Refrigerator, Dishwasher, Dryer, Microwave, Window Coverings, Garage Door Opener Remote(s), Storage Shed, Stove |
|
Architectural Style
|
2 Level |
|
Basement Development
|
Finished |
|
Basement Type
|
Full (finished) |
|
Constructed Date
|
1983 |
|
Cooling Type
|
Central Air Conditioning |
|
Heating Fuel
|
Natural Gas |
|
Heating Type
|
Forced Air |
|
Stories Total
|
2 |
|
Size Interior
|
1473 Sqft |
|
Type
|
House |
Parking
|
Attached Garage
|
|
|
Heated Garage
|
|
|
Parking Space(s)
|
4 |
Land
|
Acreage
|
No |
|
Fence Type
|
Fence |
|
Landscape Features
|
Lawn, Garden Area |
|
Size Irregular
|
4838.00 |
|
Size Total
|
4838 Sqft |
|
Size Total Text
|
4838 Sqft |
Rooms
| Level |
Type |
Length |
Width |
Dimensions |
|
Second Level |
Primary Bedroom |
13 ft ,5 in |
11 ft ,9 in |
13 ft ,5 in x 11 ft ,9 in |
|
Second Level |
Bedroom |
11 ft ,4 in |
7 ft ,8 in |
11 ft ,4 in x 7 ft ,8 in |
|
Second Level |
Bedroom |
11 ft ,5 in |
8 ft ,6 in |
11 ft ,5 in x 8 ft ,6 in |
|
Second Level |
4pc Bathroom |
9 ft ,10 in |
4 ft ,11 in |
9 ft ,10 in x 4 ft ,11 in |
|
Basement |
Other |
14 ft ,11 in |
14 ft ,10 in |
14 ft ,11 in x 14 ft ,10 in |
|
Basement |
Other |
17 ft ,7 in |
9 ft |
17 ft ,7 in x 9 ft |
|
Basement |
Other |
21 ft ,10 in |
16 ft ,5 in |
21 ft ,10 in x 16 ft ,5 in |
|
Main Level |
Living Room |
13 ft ,2 in |
12 ft ,2 in |
13 ft ,2 in x 12 ft ,2 in |
|
Main Level |
Kitchen/dining Room |
18 ft ,10 in |
11 ft ,9 in |
18 ft ,10 in x 11 ft ,9 in |
|
Main Level |
Family Room |
18 ft ,3 in |
11 ft ,7 in |
18 ft ,3 in x 11 ft ,7 in |
|
Main Level |
Laundry Room |
5 ft ,6 in |
5 ft ,1 in |
5 ft ,6 in x 5 ft ,1 in |
|
Main Level |
3pc Bathroom |
6 ft ,6 in |
5 ft ,6 in |
6 ft ,6 in x 5 ft ,6 in |
https://www.realtor.ca/real-estate/28253235/3210-arens-road-e-regina-wood-meadows


