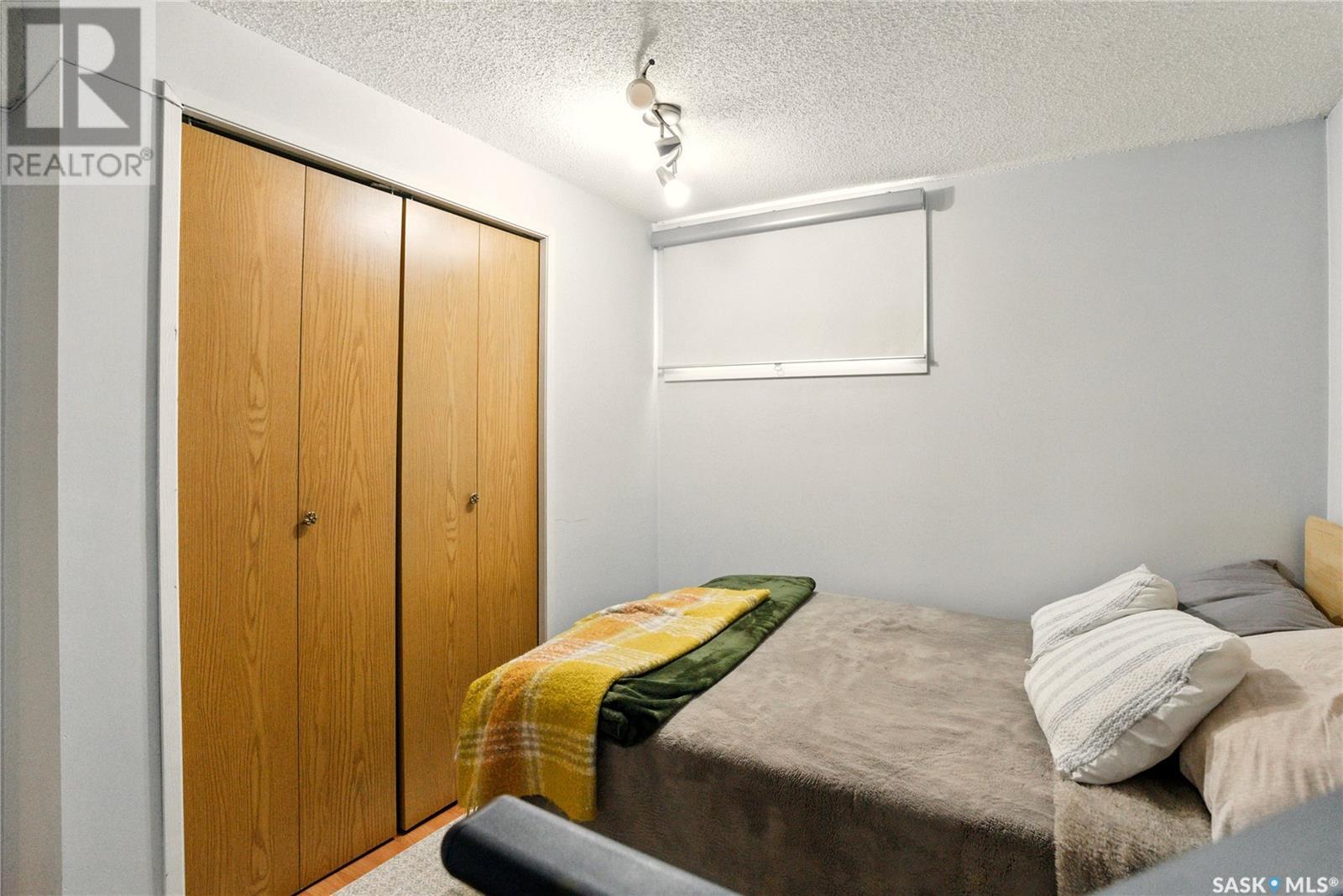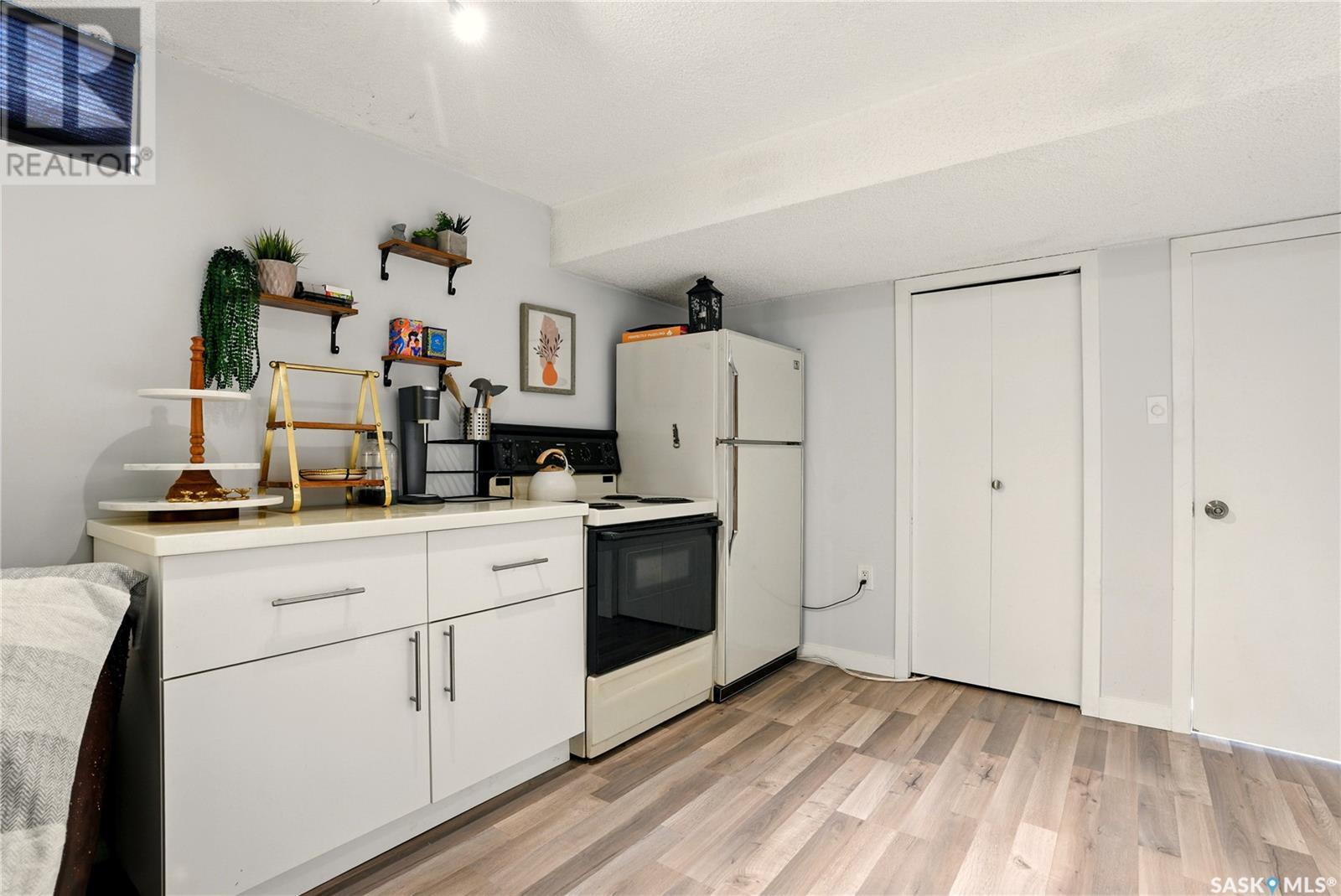3213 Maxwell Street Saskatoon, Saskatchewan S7L 3Y1
4 Bedroom
2 Bathroom
768 sqft
Bungalow
Central Air Conditioning
Forced Air
Lawn
$319,900
Well maintained bungalow home with 3 bedrooms on main plus a non conforming one bedroom suite in the basement. This home has seen several renovations including windows, mechanical, flooring, facia, eaves, soffits, appliances and front deck. The basement offers a sauna and laundry (shared). Outside the yard is lush green lawn, a concrete drive and patio stone walkway. The fenced backyard has a detached garage currently used as a workshop, and an extra parking stall ideal for a tenant, a trailer or a boat. Don't miss out on this impressive home! Presenting offers April 6th @7 pm. (id:43042)
Property Details
| MLS® Number | SK001793 |
| Property Type | Single Family |
| Neigbourhood | Massey Place |
| Structure | Deck |
Building
| Bathroom Total | 2 |
| Bedrooms Total | 4 |
| Appliances | Washer, Refrigerator, Dishwasher, Dryer, Freezer, Window Coverings, Stove |
| Architectural Style | Bungalow |
| Basement Development | Finished |
| Basement Type | Full (finished) |
| Constructed Date | 1971 |
| Cooling Type | Central Air Conditioning |
| Heating Fuel | Natural Gas |
| Heating Type | Forced Air |
| Stories Total | 1 |
| Size Interior | 768 Sqft |
| Type | House |
Parking
| Detached Garage | |
| Parking Space(s) | 2 |
Land
| Acreage | No |
| Fence Type | Fence |
| Landscape Features | Lawn |
| Size Irregular | 4176.00 |
| Size Total | 4176 Sqft |
| Size Total Text | 4176 Sqft |
Rooms
| Level | Type | Length | Width | Dimensions |
|---|---|---|---|---|
| Basement | Kitchen | 12’11 x 8’10 | ||
| Basement | Family Room | 10’11 x 13’8 | ||
| Basement | Bedroom | 9 ft | Measurements not available x 9 ft | |
| Basement | 4pc Bathroom | 9 ft | Measurements not available x 9 ft | |
| Basement | Laundry Room | 11’1 x 8’3 | ||
| Basement | Other | 3’8 x 4’1 | ||
| Main Level | Enclosed Porch | 4 ft | Measurements not available x 4 ft | |
| Main Level | Kitchen/dining Room | 12’2 x 10'1 | ||
| Main Level | Living Room | 10’2 x 15'4 | ||
| Main Level | Bedroom | 9’1 x 12’11 | ||
| Main Level | Bedroom | 8’1 x 9'7 | ||
| Main Level | Bedroom | 9’1 x 11'9 | ||
| Main Level | 4pc Bathroom | Measurements not available |
https://www.realtor.ca/real-estate/28122957/3213-maxwell-street-saskatoon-massey-place
Interested?
Contact us for more information






















































