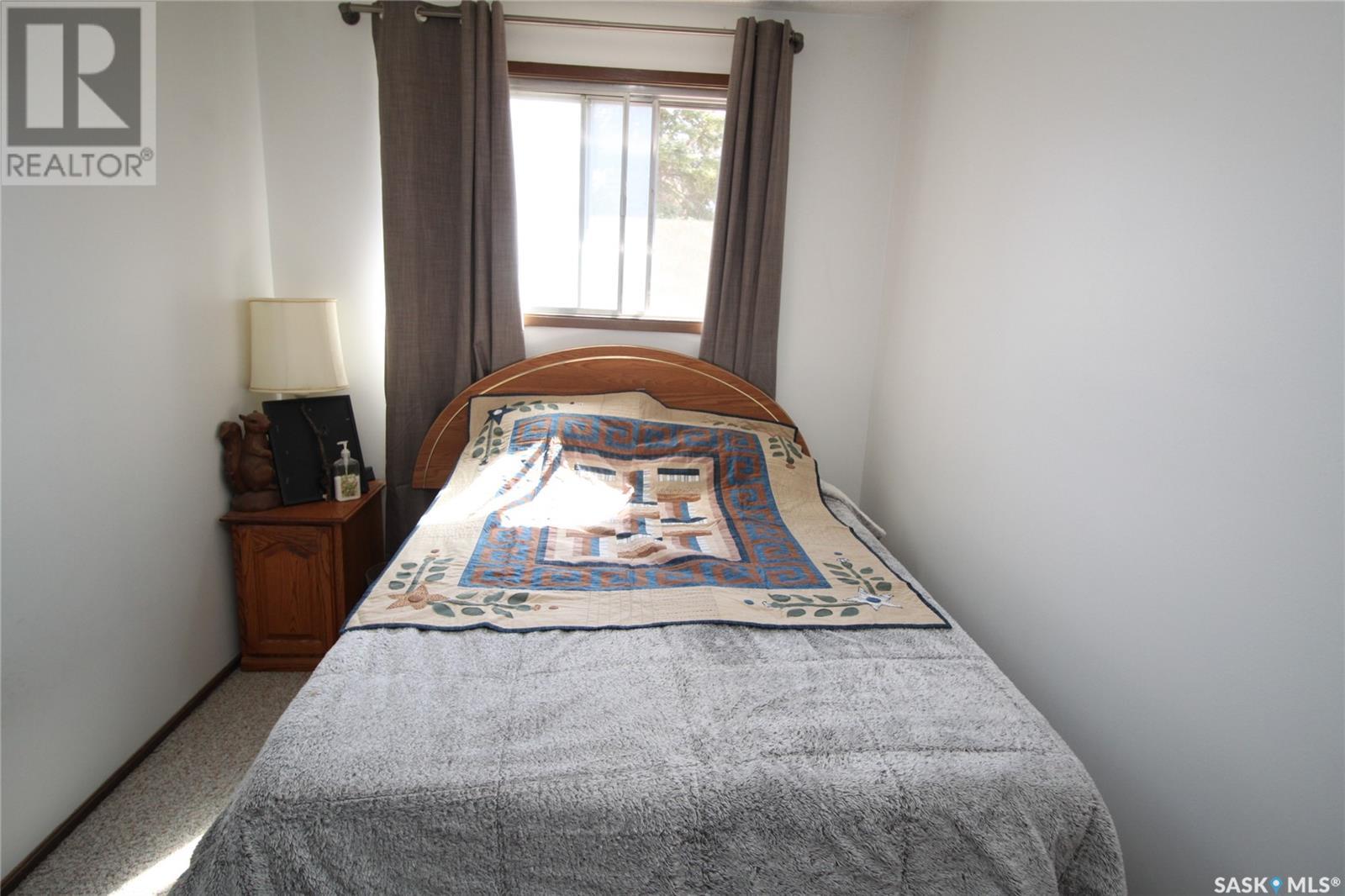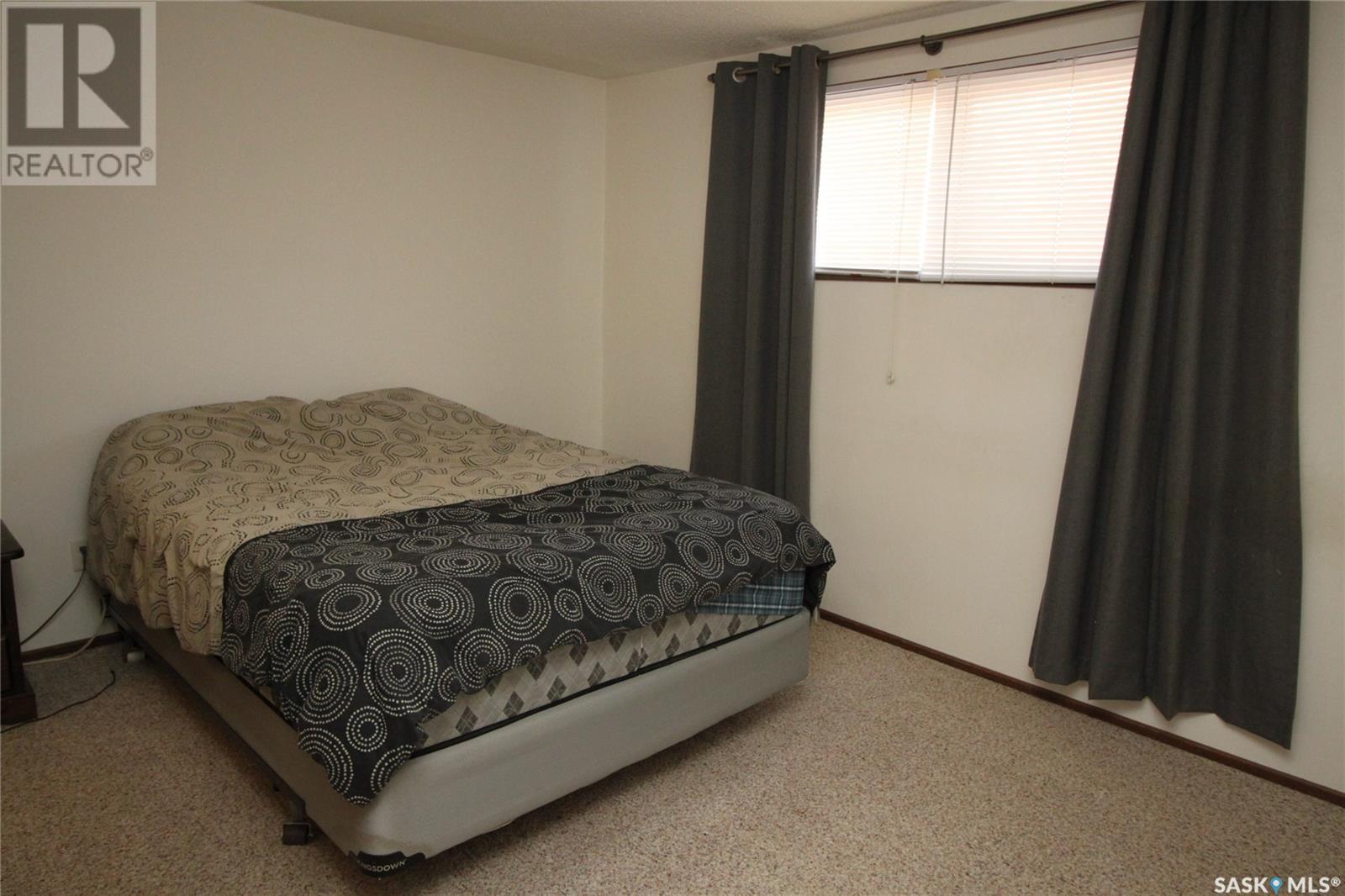327-329 Turtle Crescent Saskatoon, Saskatchewan S7K 4V7
7 Bedroom
4 Bathroom
1520 sqft
Bi-Level
Central Air Conditioning
Forced Air
Lawn
$449,900
Great revenue opportunity in Lawson Heights! Fully developed on both sides. Each unit has an open floor plan on the main floor with 2 bedrooms and a 4 piece bathroom. The lower levels have a spacious family room, 1 bedroom in 329 and 2 bedrooms in 327, a 2 piece bathroom, laundry/utility room. The fenced south-facing back yard is accessible from the lower level from both sides of the duplex. There is a fence separating the yards. Easy access to schools, shopping and Meewasin Park. (id:43042)
Property Details
| MLS® Number | SK002444 |
| Property Type | Single Family |
| Neigbourhood | Lawson Heights |
| Features | Treed, Rectangular, Double Width Or More Driveway |
Building
| Bathroom Total | 4 |
| Bedrooms Total | 7 |
| Appliances | Washer, Refrigerator, Dryer, Stove |
| Architectural Style | Bi-level |
| Basement Development | Finished |
| Basement Type | Full (finished) |
| Constructed Date | 1979 |
| Cooling Type | Central Air Conditioning |
| Heating Fuel | Natural Gas |
| Heating Type | Forced Air |
| Size Interior | 1520 Sqft |
| Type | Duplex |
Parking
| None | |
| Parking Space(s) | 3 |
Land
| Acreage | No |
| Fence Type | Fence |
| Landscape Features | Lawn |
| Size Frontage | 60 Ft |
| Size Irregular | 6595.00 |
| Size Total | 6595 Sqft |
| Size Total Text | 6595 Sqft |
Rooms
| Level | Type | Length | Width | Dimensions |
|---|---|---|---|---|
| Basement | Family Room | 16'6" x 11'8" | ||
| Basement | Bedroom | 12'4" x 11'6" | ||
| Basement | Bedroom | 9' x 6'6" | ||
| Basement | 2pc Bathroom | Measurements not available | ||
| Basement | Laundry Room | 9' x 8' | ||
| Basement | Family Room | 20'6" x 11'3" | ||
| Basement | Bedroom | 12'2" x 11'6" | ||
| Basement | 2pc Bathroom | Measurements not available | ||
| Main Level | Living Room | 13'6" x 12'3" | ||
| Main Level | Kitchen | 7'8" x 6' | ||
| Main Level | Dining Room | 10'9" x 8' | ||
| Main Level | Primary Bedroom | 10'8" x 8'4" | ||
| Main Level | Bedroom | 11'9" x 7'6" | ||
| Main Level | 4pc Bathroom | Measurements not available | ||
| Main Level | Living Room | 12'6" x 11'10" | ||
| Main Level | Kitchen | 8'4" x 6'9" | ||
| Main Level | Dining Room | 10'6" x 7'10" | ||
| Main Level | Primary Bedroom | 10'9" x 8'4" | ||
| Main Level | Bedroom | 11'8" x 7'6" | ||
| Main Level | 4pc Bathroom | Measurements not available |
https://www.realtor.ca/real-estate/28160598/327-329-turtle-crescent-saskatoon-lawson-heights
Interested?
Contact us for more information


















