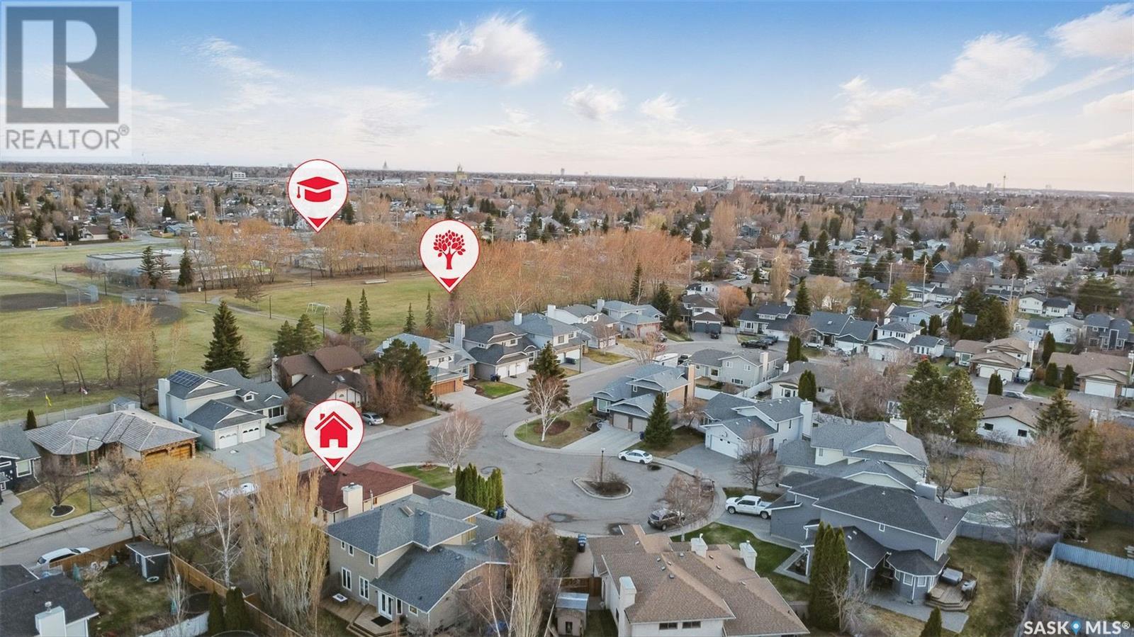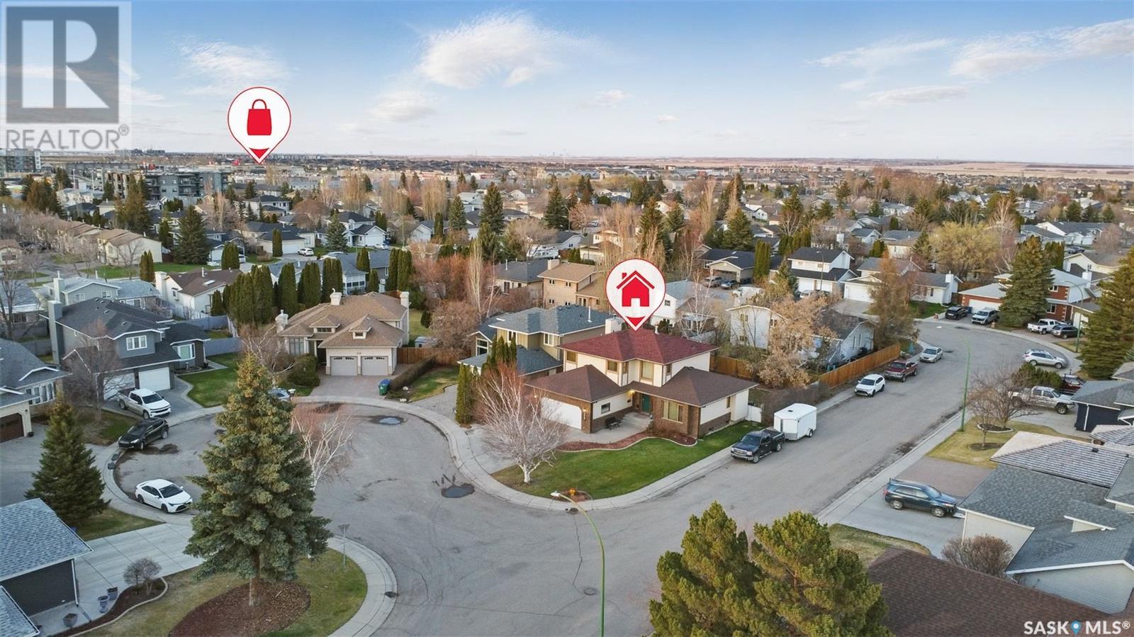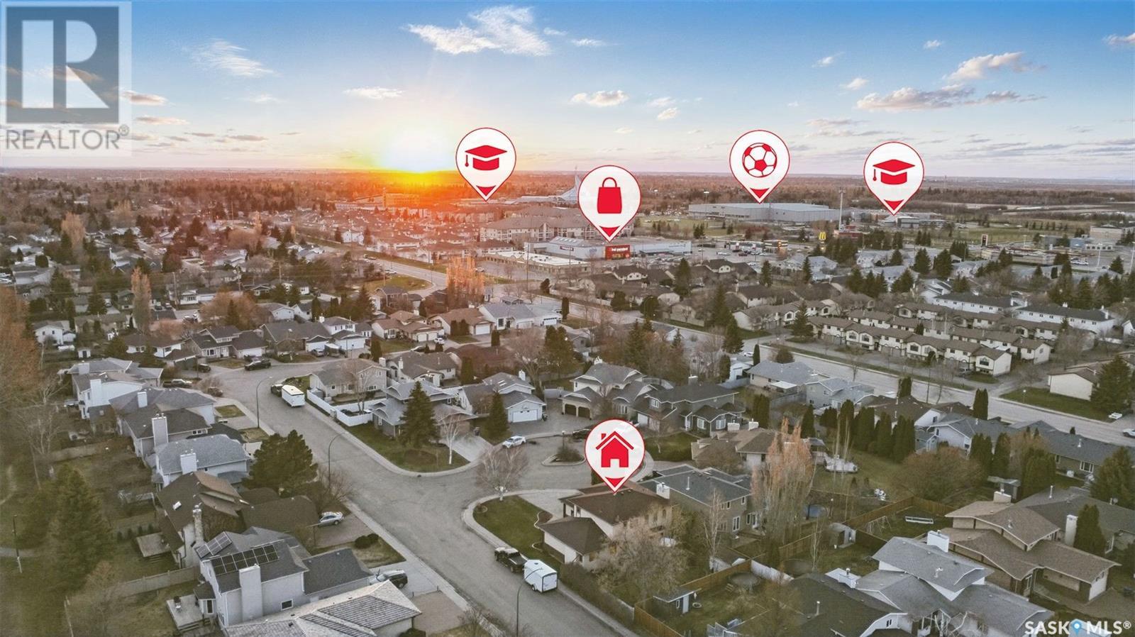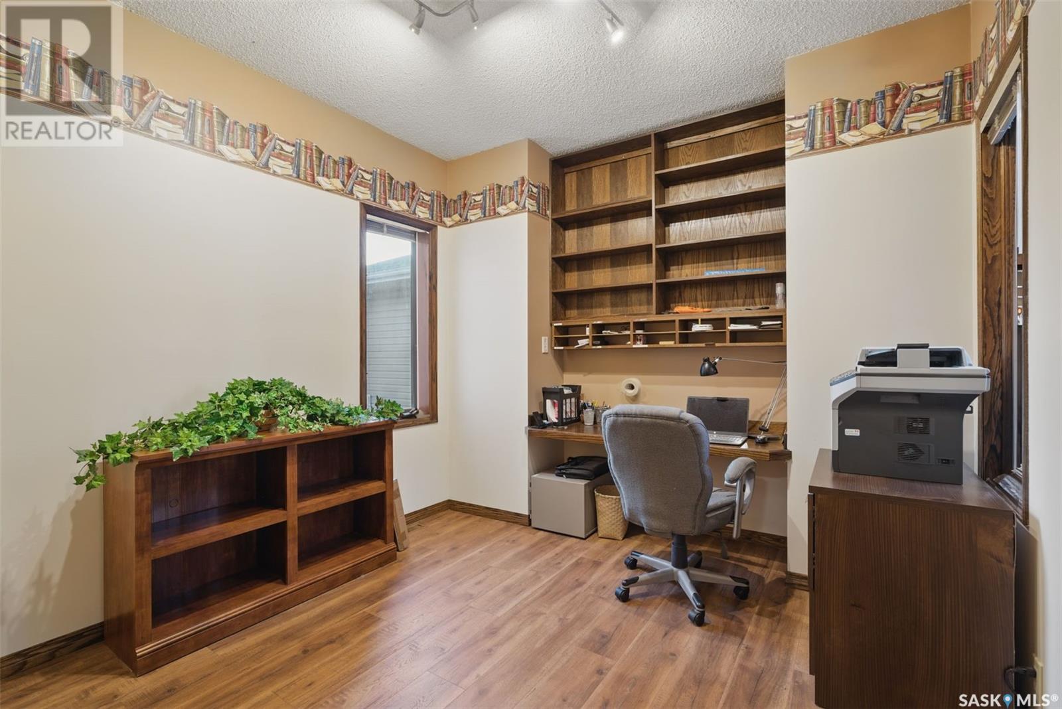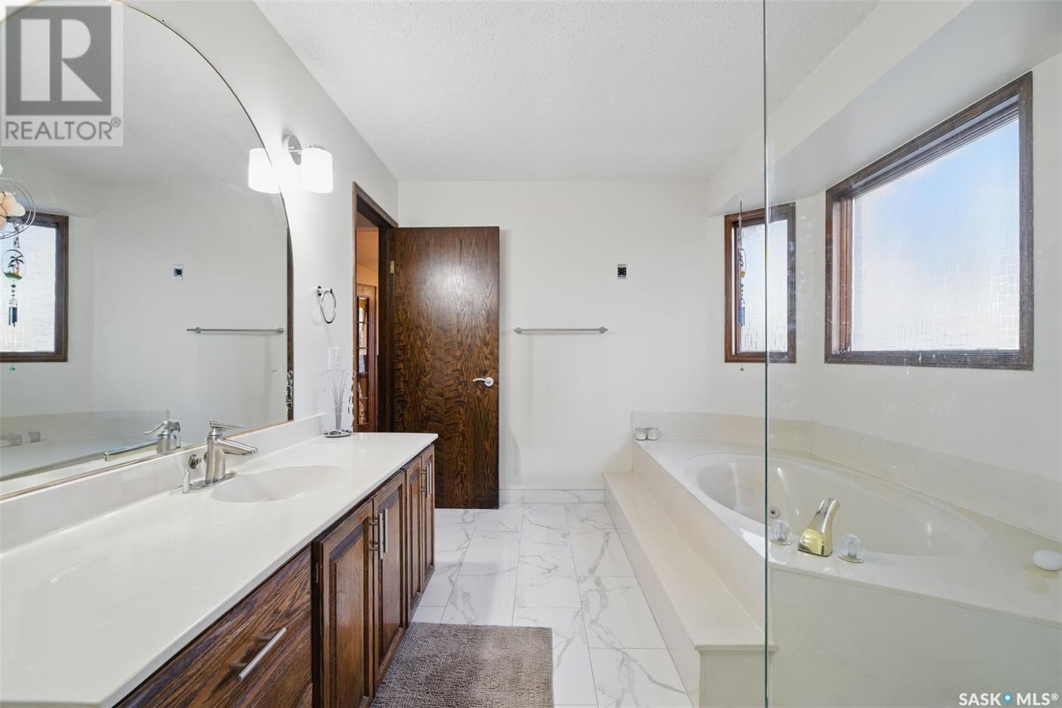5 Bedroom
4 Bathroom
2366 sqft
2 Level
Fireplace
Central Air Conditioning
Forced Air
Lawn, Underground Sprinkler
$739,000
Welcome to 327 Bonli Place, a spacious 2,366 sq. ft. two-storey home located on a 59-foot corner lot in the highly sought-after neighborhood of Erindale. With 5 bedrooms, 2 dens, and 4 bathrooms, this home is perfect for a growing family and is within walking distance to top-rated schools, parks, grocery stores, and all essential amenities. Enjoy the abundance of natural light and parking that comes with a corner lot, plus recent upgrades throughout the home including freshly painted cabinets, new flooring in the kitchen and living areas, upgraded tile in the bathrooms, a new master ensuite shower, updated carpet in the bedrooms, fresh paint throughout, and a new backyard deck. The cozy living room features a wood-burning fireplace and built-in surround sound speakers, while the finished basement includes a wet bar and a dedicated kids’ room. Complete with an attached double car garage, this home blends comfort, function, and location – a true gem in Erindale. (id:43042)
Property Details
|
MLS® Number
|
SK004777 |
|
Property Type
|
Single Family |
|
Neigbourhood
|
Erindale |
|
Features
|
Irregular Lot Size, Rectangular, Double Width Or More Driveway |
|
Structure
|
Deck |
Building
|
Bathroom Total
|
4 |
|
Bedrooms Total
|
5 |
|
Appliances
|
Washer, Refrigerator, Dishwasher, Dryer, Window Coverings, Garage Door Opener Remote(s), Stove |
|
Architectural Style
|
2 Level |
|
Basement Development
|
Finished |
|
Basement Type
|
Full (finished) |
|
Constructed Date
|
1988 |
|
Cooling Type
|
Central Air Conditioning |
|
Fireplace Fuel
|
Wood |
|
Fireplace Present
|
Yes |
|
Fireplace Type
|
Conventional |
|
Heating Fuel
|
Natural Gas |
|
Heating Type
|
Forced Air |
|
Stories Total
|
2 |
|
Size Interior
|
2366 Sqft |
|
Type
|
House |
Parking
|
Attached Garage
|
|
|
Parking Space(s)
|
2 |
Land
|
Acreage
|
No |
|
Fence Type
|
Fence |
|
Landscape Features
|
Lawn, Underground Sprinkler |
|
Size Frontage
|
59 Ft ,6 In |
|
Size Irregular
|
59.7x101.96 |
|
Size Total Text
|
59.7x101.96 |
Rooms
| Level |
Type |
Length |
Width |
Dimensions |
|
Second Level |
Primary Bedroom |
17 ft |
12 ft |
17 ft x 12 ft |
|
Second Level |
4pc Ensuite Bath |
13 ft |
9 ft |
13 ft x 9 ft |
|
Second Level |
Bedroom |
10 ft |
10 ft |
10 ft x 10 ft |
|
Second Level |
Bedroom |
11 ft |
10 ft |
11 ft x 10 ft |
|
Second Level |
4pc Bathroom |
4 ft |
8 ft |
4 ft x 8 ft |
|
Second Level |
Dining Nook |
12 ft |
7 ft |
12 ft x 7 ft |
|
Basement |
Living Room |
9 ft |
35 ft |
9 ft x 35 ft |
|
Basement |
Den |
11 ft |
8 ft |
11 ft x 8 ft |
|
Basement |
Bedroom |
11 ft |
11 ft |
11 ft x 11 ft |
|
Basement |
Bedroom |
11 ft |
13 ft |
11 ft x 13 ft |
|
Basement |
4pc Bathroom |
6 ft |
4 ft |
6 ft x 4 ft |
|
Basement |
Laundry Room |
5 ft |
8 ft |
5 ft x 8 ft |
|
Basement |
Storage |
|
|
Measurements not available |
|
Main Level |
Living Room |
17 ft |
14 ft |
17 ft x 14 ft |
|
Main Level |
Dining Room |
12 ft |
8 ft |
12 ft x 8 ft |
|
Main Level |
Kitchen |
9 ft |
12 ft |
9 ft x 12 ft |
|
Main Level |
Family Room |
15 ft |
13 ft |
15 ft x 13 ft |
|
Main Level |
Den |
10 ft |
9 ft |
10 ft x 9 ft |
|
Main Level |
3pc Bathroom |
5 ft |
6 ft |
5 ft x 6 ft |
https://www.realtor.ca/real-estate/28279355/327-bonli-place-saskatoon-erindale



