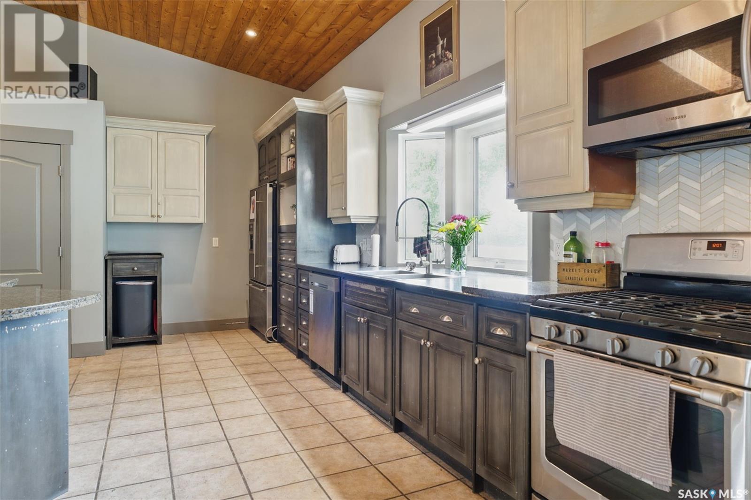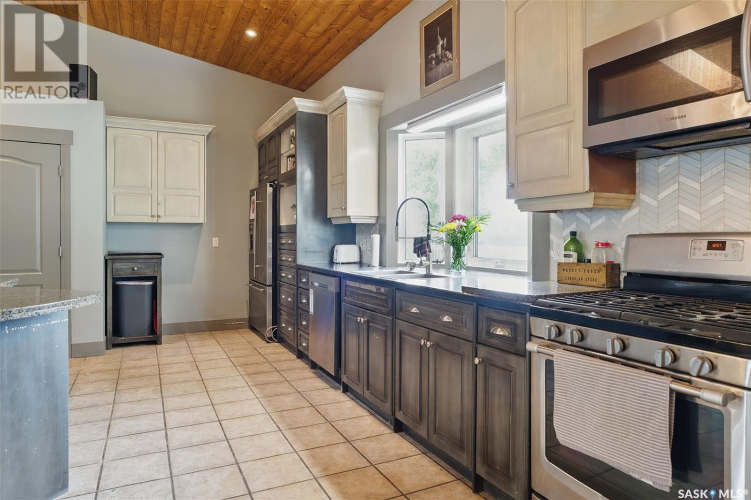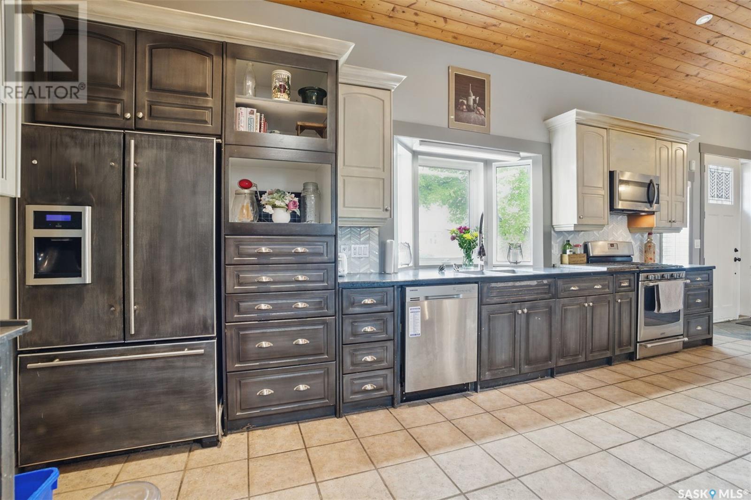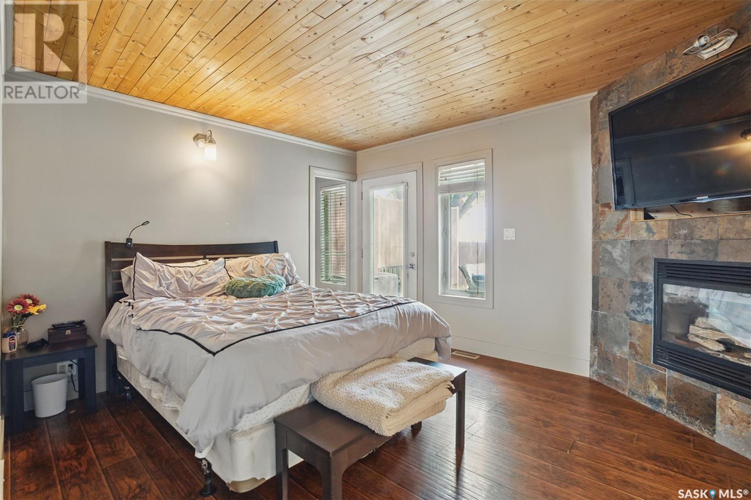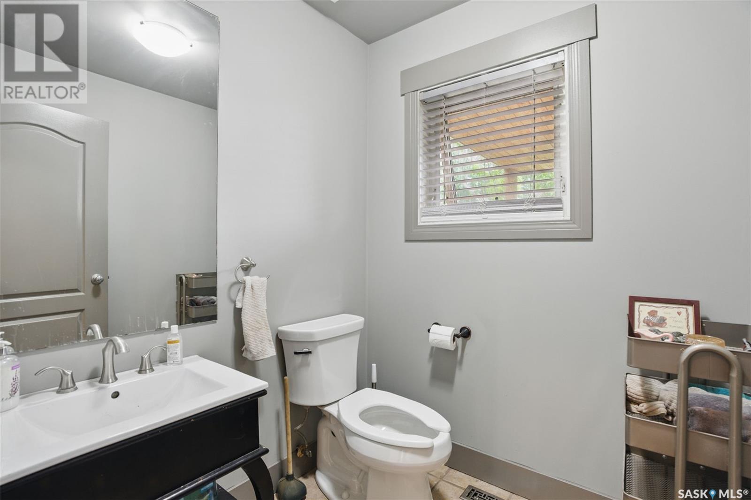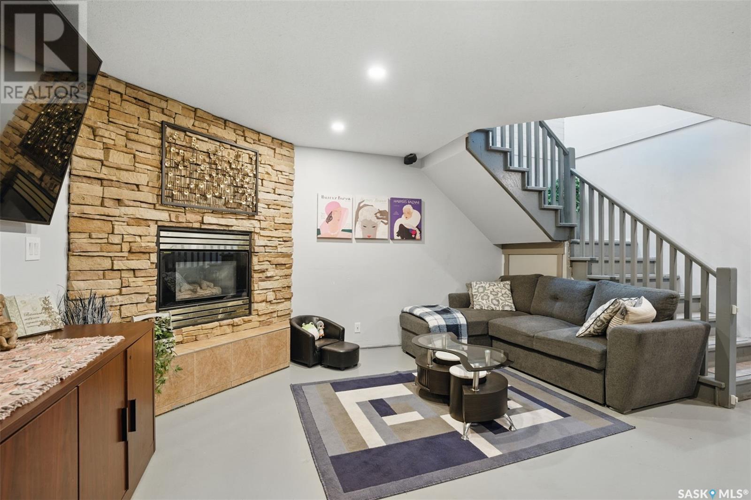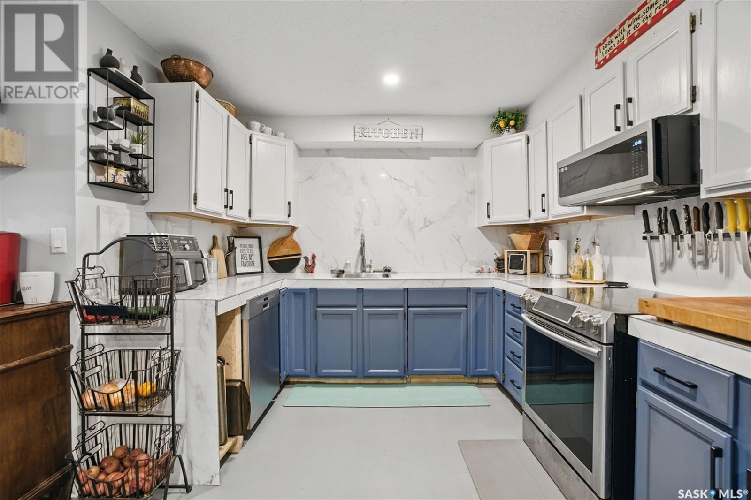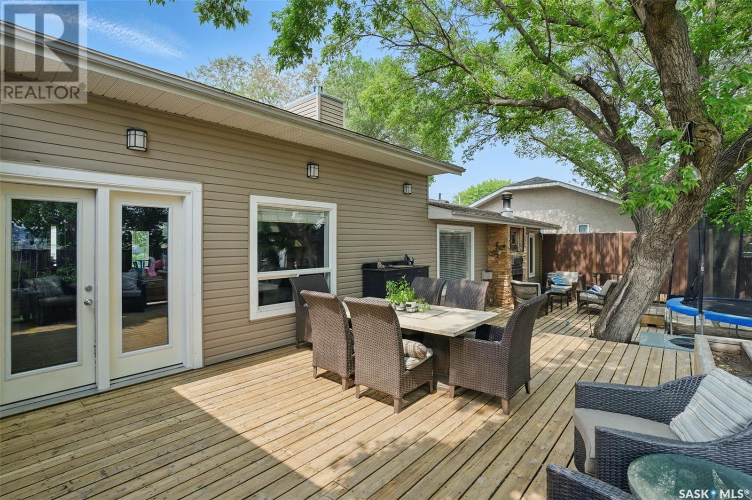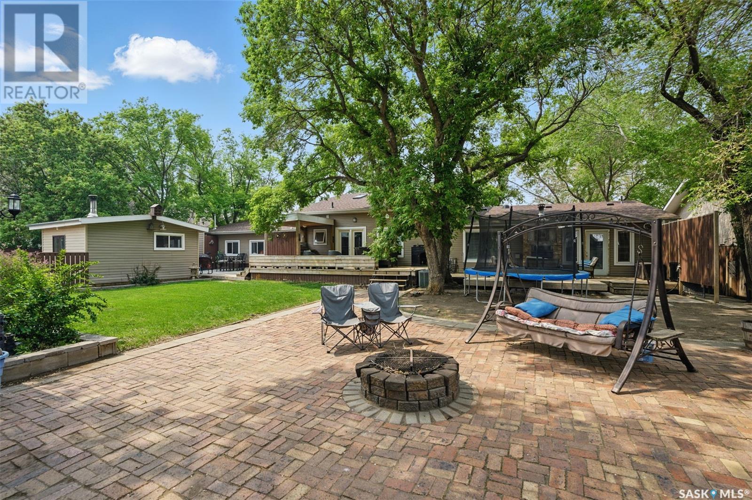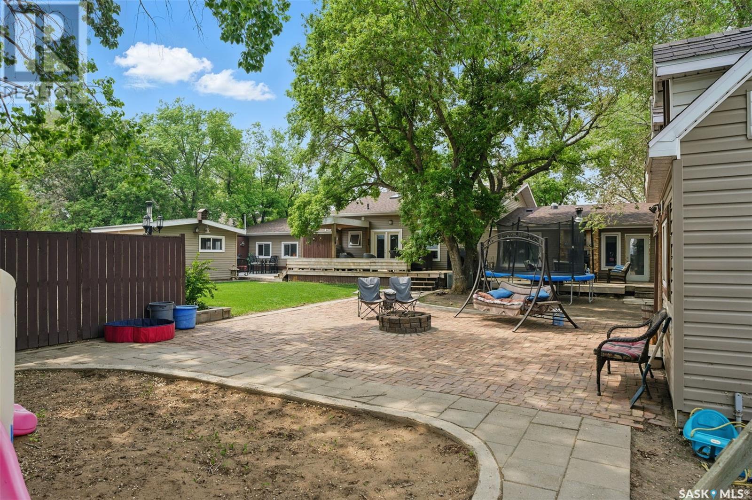6 Bedroom
4 Bathroom
2158 sqft
Bungalow
Fireplace
Central Air Conditioning
Forced Air
Lawn, Underground Sprinkler, Garden Area
$549,999
Welcome to this lovely massive 2,160 sq.ft. bungalow, with a 24'x 30' double attached garage(heated, 2 double with 9 foot doors) The lot is sure to impressive with it been 98' wide x 148' long, and the landscaping is nicely completed. In the backyard you will find garden area, playhouse, storage sheds, man/she cave with electric heat and fireplace for heating, natural gas BBQ hook-up, large two-tired deck. Behind the fenced area is still more space to use for parking or to build a shop. Inside you will find gorgeous kitchen which has plenty of cupboards & counters, pantry, island and large eating area. The living room has a gas fireplace, vaulted ceiling, with sky lights, plenty of windows. There are 4 great sized bedrooms on the main level, the Master bedroom has a gas fireplace, walk-in closet and a large ensuite. Also on the main floor you have main floor laundry with storage and another 4pc bath. The basement has 2 spacious bedrooms, 3pc bath, living room with a gas fireplace and nice sized kitchen.... As per the Seller’s direction, all offers will be presented on 2025-06-09 at 12:11 AM (id:43042)
Property Details
|
MLS® Number
|
SK008027 |
|
Property Type
|
Single Family |
|
Features
|
Treed, Irregular Lot Size, Double Width Or More Driveway, Sump Pump |
|
Structure
|
Deck, Patio(s) |
Building
|
Bathroom Total
|
4 |
|
Bedrooms Total
|
6 |
|
Appliances
|
Washer, Refrigerator, Dishwasher, Dryer, Window Coverings, Garage Door Opener Remote(s), Storage Shed, Stove |
|
Architectural Style
|
Bungalow |
|
Basement Development
|
Finished |
|
Basement Type
|
Full (finished) |
|
Constructed Date
|
1995 |
|
Cooling Type
|
Central Air Conditioning |
|
Fireplace Fuel
|
Gas,wood |
|
Fireplace Present
|
Yes |
|
Fireplace Type
|
Conventional,conventional |
|
Heating Fuel
|
Natural Gas |
|
Heating Type
|
Forced Air |
|
Stories Total
|
1 |
|
Size Interior
|
2158 Sqft |
|
Type
|
House |
Parking
|
Attached Garage
|
|
|
Gravel
|
|
|
Heated Garage
|
|
|
Parking Space(s)
|
10 |
Land
|
Acreage
|
No |
|
Fence Type
|
Fence |
|
Landscape Features
|
Lawn, Underground Sprinkler, Garden Area |
|
Size Frontage
|
98 Ft |
|
Size Irregular
|
98x148.00 |
|
Size Total Text
|
98x148.00 |
Rooms
| Level |
Type |
Length |
Width |
Dimensions |
|
Basement |
Living Room |
|
|
12"9 x 14"4 |
|
Basement |
Kitchen |
|
|
10"0 x 12"5 |
|
Basement |
Dining Room |
|
|
8"11 x 11"2 |
|
Basement |
3pc Bathroom |
|
|
6"0 x 5"7 |
|
Basement |
Bedroom |
|
|
11"2 x 10"6 |
|
Basement |
Bedroom |
|
|
11"8 x 13"8 |
|
Main Level |
Kitchen |
|
|
13"4 x 14"0 |
|
Main Level |
Dining Room |
|
|
13"9 x 13"5 |
|
Main Level |
Living Room |
|
|
18"5 x 17"10 |
|
Main Level |
4pc Bathroom |
|
|
X x X |
|
Main Level |
Bedroom |
|
|
13"1 x 9"4 |
|
Main Level |
Bedroom |
|
|
7"11 x 9"5 |
|
Main Level |
Bedroom |
|
|
14"6 x 9"5 |
|
Main Level |
Laundry Room |
|
|
10"6 x 5"9 |
|
Main Level |
Primary Bedroom |
|
|
14"4 x 11"5 |
|
Main Level |
3pc Ensuite Bath |
|
|
8"6 x 8"0 |
|
Main Level |
2pc Bathroom |
|
|
5"9 x 5"7 |
https://www.realtor.ca/real-estate/28404485/33-5th-avenue-n-martensville







