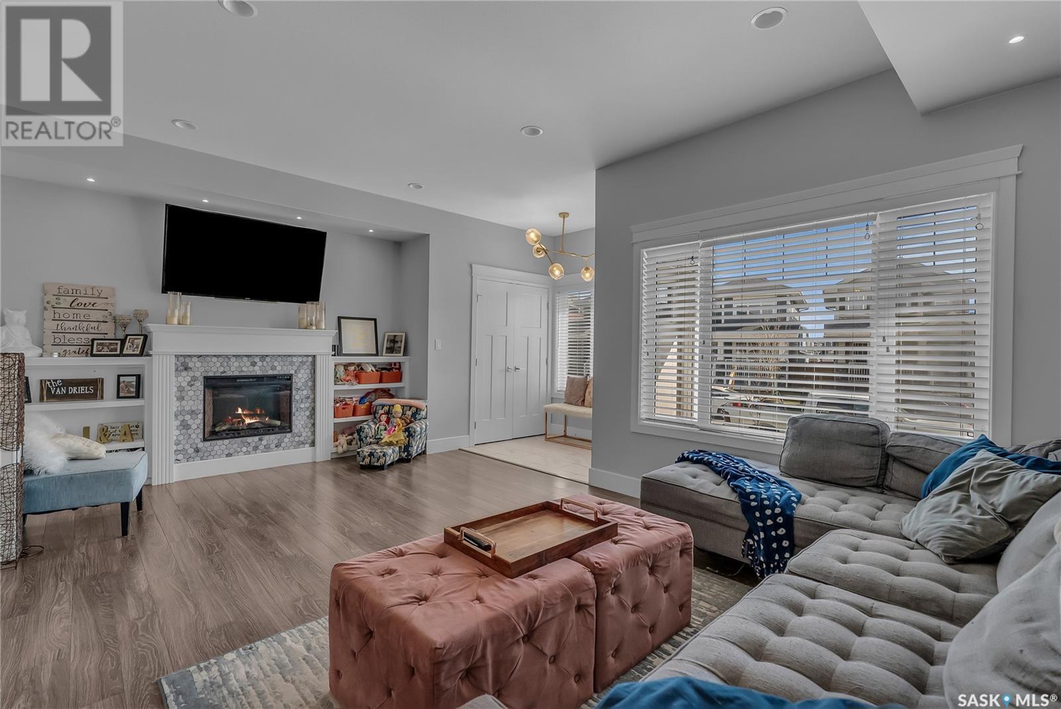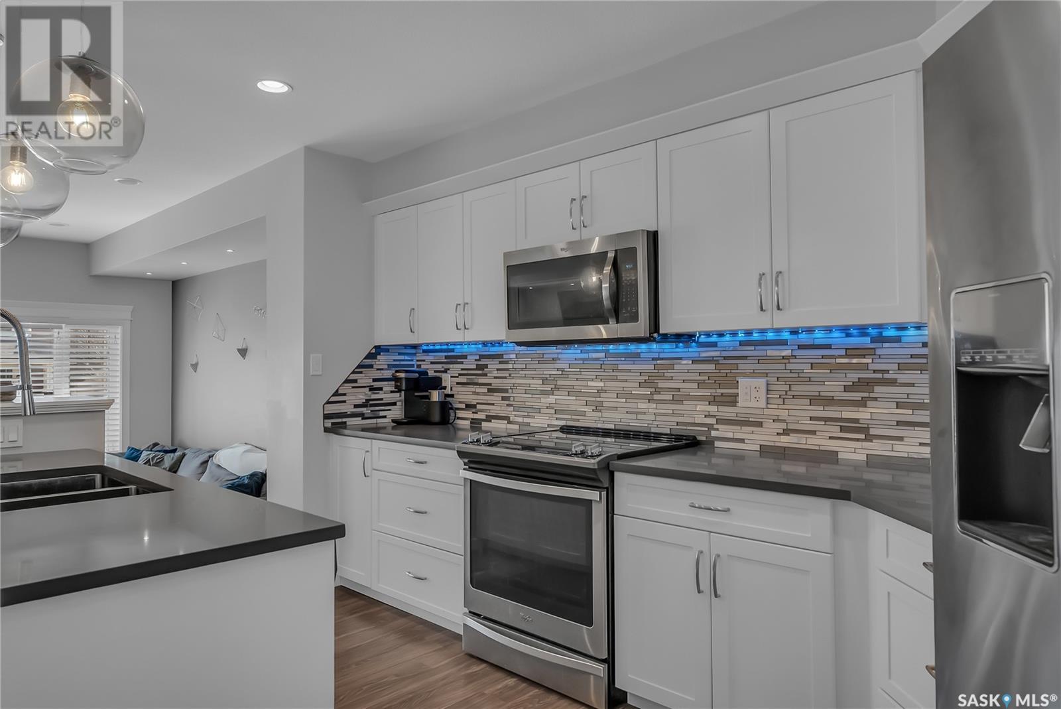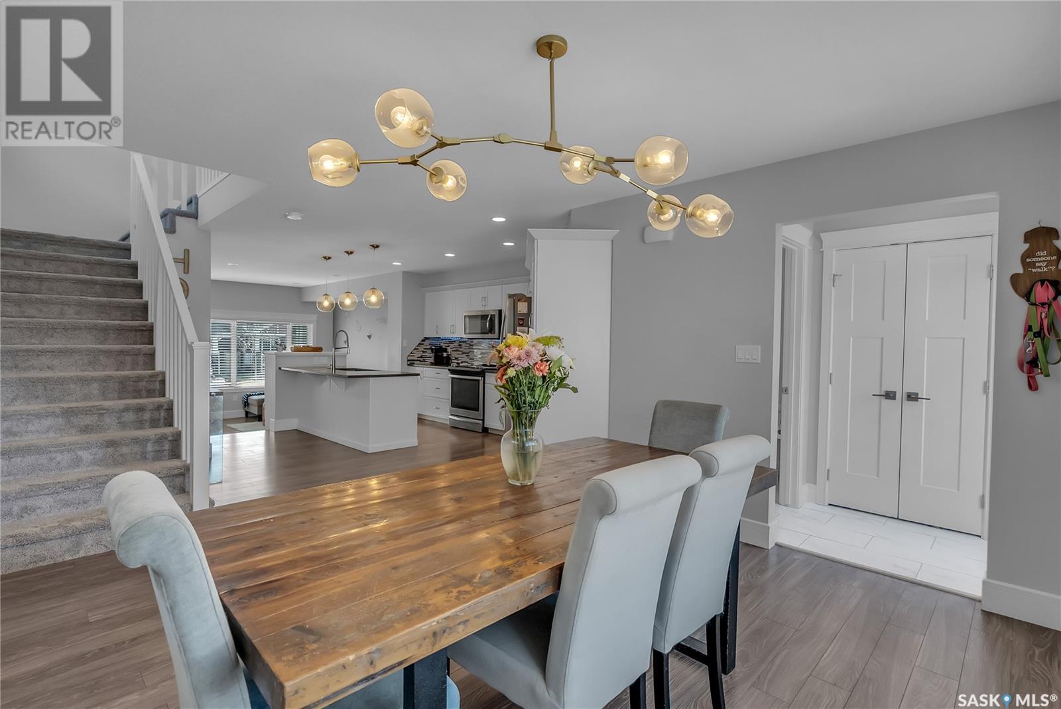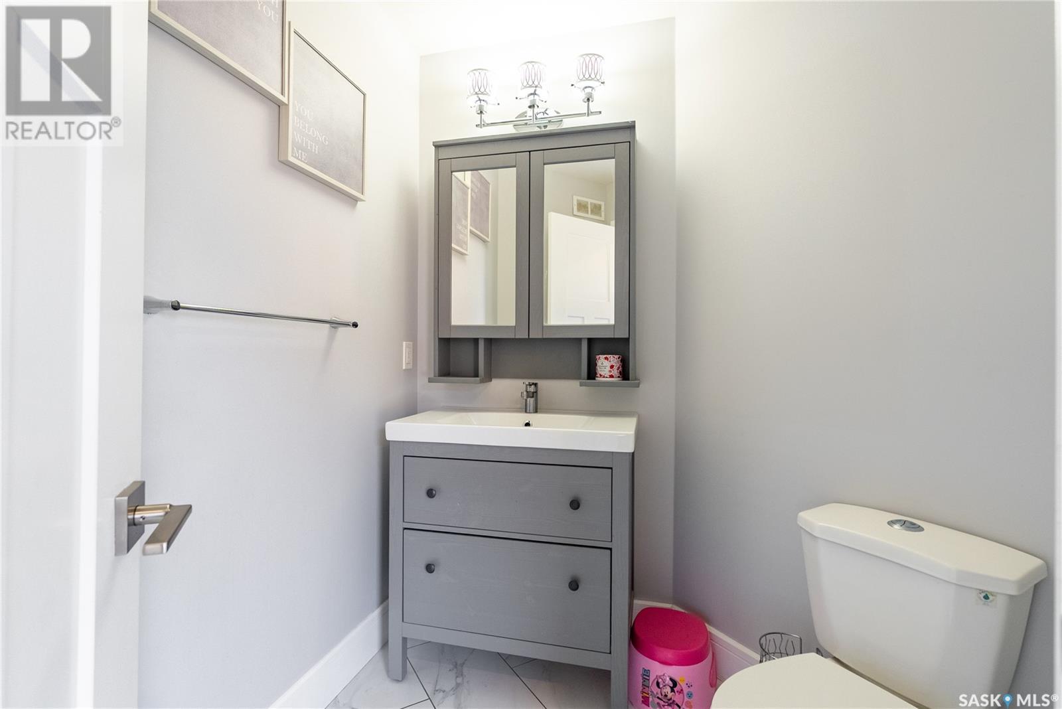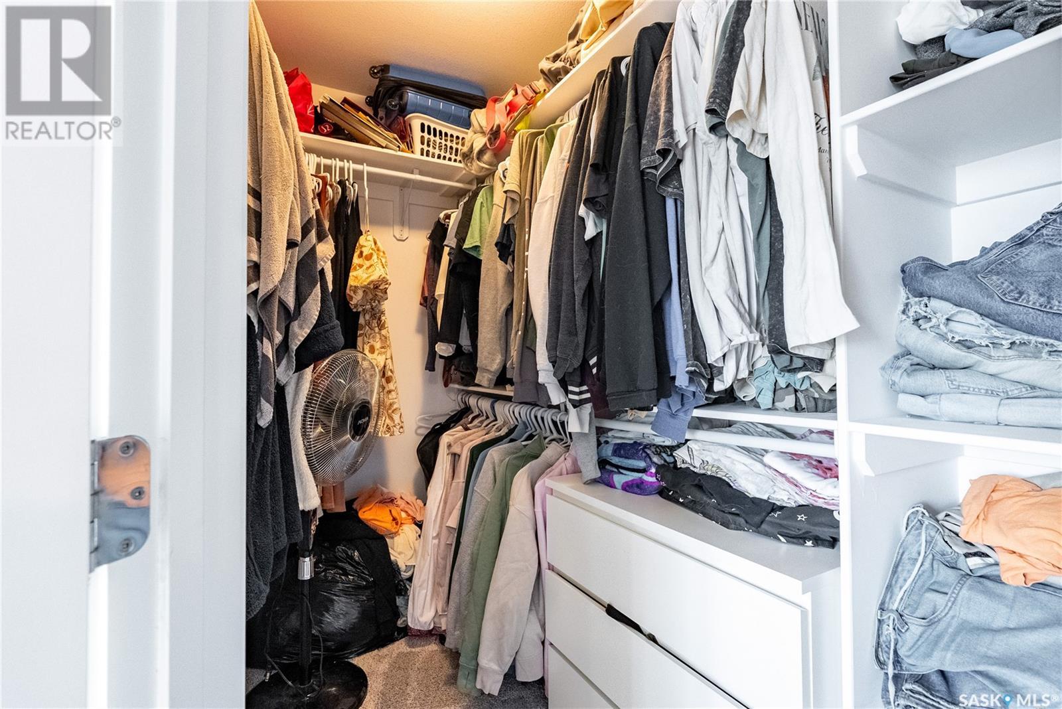3 Bedroom
3 Bathroom
1593 sqft
2 Level
Fireplace
Central Air Conditioning
Forced Air
Lawn, Underground Sprinkler
$484,900
Welcome Home to 331 Eaton Lane in Saskatoon! This 1600 sq ft 2 Storey home is situated in the booming community of Rosewood. 3 bedrooms, 3 bathrooms, 2nd floor laundry, and a wide open concept main floor make this the perfect family home. This home also has potential to have a 2 bedroom legal suite for any investors or families wanting the extra mortgage income. (Separate entry, separate panel). This floor plan boosts a huge kitchen for entertaining, SS appliances, quartz countertops, under cabinet lighting and tile backsplash. Other notable features: central air conditioning, electric fireplace, custom shelving in closets, crown moulding, Hardy board siding, front landscaping with UGS, and a 20x22 concrete pad out back for parking or future garage. Close to all amenities, parks, and walking paths. Don’t miss out on this amazing property! (id:43042)
Property Details
|
MLS® Number
|
SK004800 |
|
Property Type
|
Single Family |
|
Neigbourhood
|
Rosewood |
|
Features
|
Treed, Lane, Rectangular, Sump Pump |
|
Structure
|
Deck |
Building
|
Bathroom Total
|
3 |
|
Bedrooms Total
|
3 |
|
Appliances
|
Washer, Refrigerator, Dishwasher, Dryer, Microwave, Window Coverings, Stove |
|
Architectural Style
|
2 Level |
|
Basement Development
|
Unfinished |
|
Basement Type
|
Full (unfinished) |
|
Constructed Date
|
2017 |
|
Cooling Type
|
Central Air Conditioning |
|
Fireplace Fuel
|
Electric |
|
Fireplace Present
|
Yes |
|
Fireplace Type
|
Conventional |
|
Heating Fuel
|
Natural Gas |
|
Heating Type
|
Forced Air |
|
Stories Total
|
2 |
|
Size Interior
|
1593 Sqft |
|
Type
|
House |
Parking
|
Parking Pad
|
|
|
None
|
|
|
R V
|
|
|
Gravel
|
|
|
Parking Space(s)
|
4 |
Land
|
Acreage
|
No |
|
Fence Type
|
Partially Fenced |
|
Landscape Features
|
Lawn, Underground Sprinkler |
|
Size Frontage
|
35 Ft |
|
Size Irregular
|
35x112 |
|
Size Total Text
|
35x112 |
Rooms
| Level |
Type |
Length |
Width |
Dimensions |
|
Second Level |
Primary Bedroom |
13 ft ,7 in |
12 ft ,8 in |
13 ft ,7 in x 12 ft ,8 in |
|
Second Level |
3pc Ensuite Bath |
|
|
Measurements not available |
|
Second Level |
Bedroom |
11 ft ,6 in |
9 ft ,4 in |
11 ft ,6 in x 9 ft ,4 in |
|
Second Level |
Bedroom |
11 ft ,6 in |
9 ft ,4 in |
11 ft ,6 in x 9 ft ,4 in |
|
Second Level |
4pc Bathroom |
|
|
Measurements not available |
|
Second Level |
Laundry Room |
5 ft ,5 in |
8 ft ,8 in |
5 ft ,5 in x 8 ft ,8 in |
|
Basement |
Other |
|
|
Measurements not available |
|
Main Level |
Living Room |
12 ft ,9 in |
19 ft |
12 ft ,9 in x 19 ft |
|
Main Level |
Kitchen |
14 ft ,10 in |
13 ft ,2 in |
14 ft ,10 in x 13 ft ,2 in |
|
Main Level |
Dining Room |
10 ft |
12 ft ,8 in |
10 ft x 12 ft ,8 in |
|
Main Level |
2pc Bathroom |
|
|
Measurements not available |
https://www.realtor.ca/real-estate/28266658/331-eaton-lane-saskatoon-rosewood




