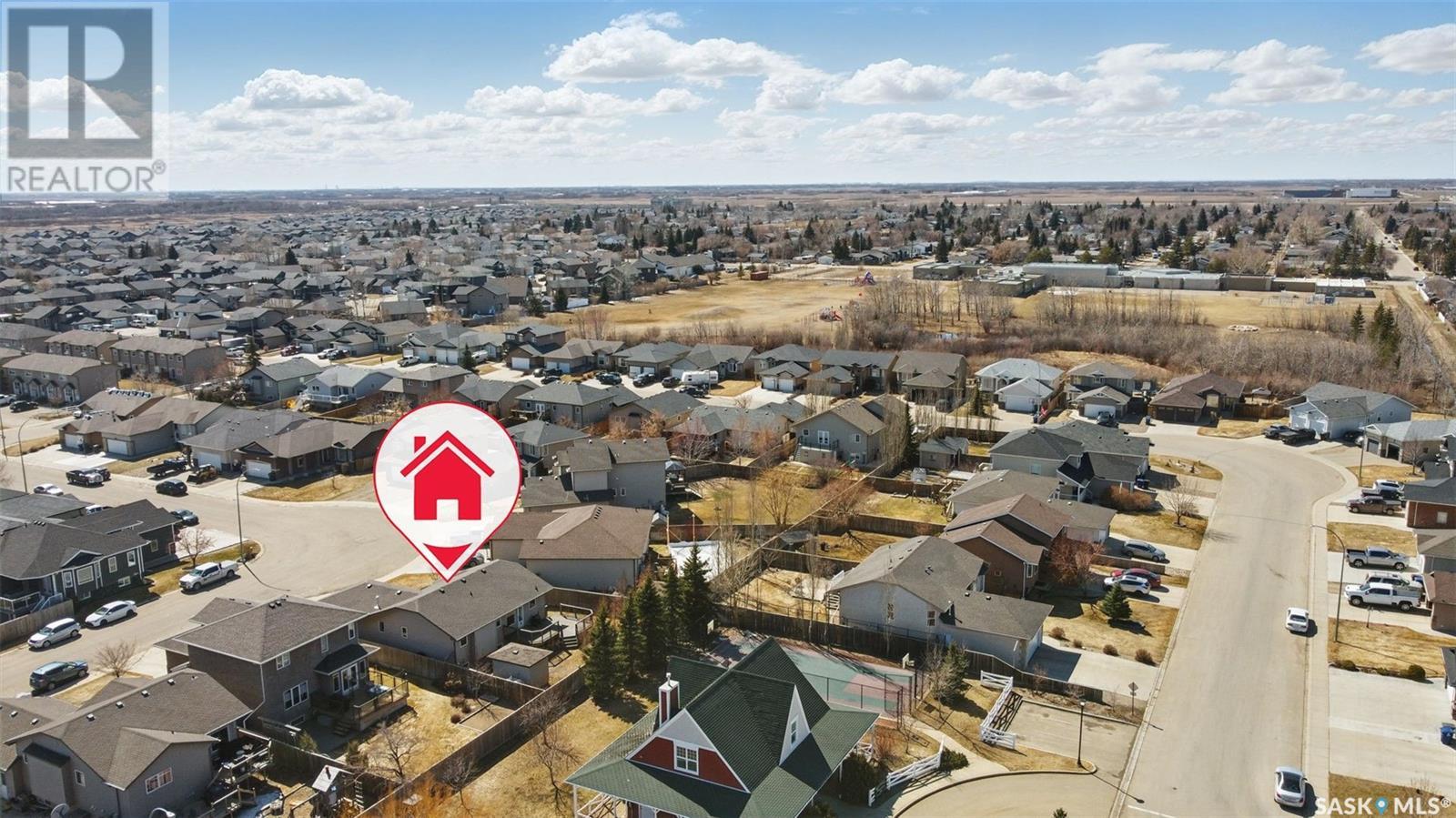5 Bedroom
3 Bathroom
1220 sqft
Raised Bungalow
Fireplace
Central Air Conditioning, Air Exchanger
Forced Air
Lawn, Underground Sprinkler
$539,900
Family living is easy in this impressive, generously spacious bungalow backing park, basketball court and pre-school, situated in the McCormack Ranch neighborhood. The open floor plan encompasses 5 spacious bedrooms with plenty of room for study, sleep and relaxation, 3 bathrooms, and a sleek and stylish kitchen that flows through to the dining room that opens up to a huge rear deck with natural gas BBQ hookup. Beautiful maple hardwood floors and plenty of natural light flow throughout the home's expansive living room. The master bedroom, complete with mid-height shelving and bars in walk-in-closet, ensuite and dedicated CAT6 internet line for TV ensures parents have a private space to relax when the kids are in bed. The custom basement, completed in 2013, is perfect for hosting and family nights with the entertainment wall wired for 5.1 surround sound and future projector drop down, full walk-in cold storage room off the wet bar, full bath with in-floor heat and all LED lighting throughout. You will also find two huge bedrooms and an office/den with french doors and a beautiful laundry room that boasts custom built cabinets and double sink, laundry basket storage, clothes bar and built-in pedestal for front load machines with large storage drawers. There is no shortage of storage with the 200 sqft mezzanine above the garage door and an 8x12 storage shed electrified inside and out. Other key notables include central air conditioning, 220 outlet in the garage, nat.gas heated garage, underground sprinklers, HRV, new shingles last year plus so so much more. Perfect for a family, this home is ideally positioned in the middle of a quiet cove set up to enjoy summers and the gated 4ft side yard provides additional secure outdoor storage or secondary backyard access. Call now for a personal viewing to see what this beautiful family home has to offer. (id:43042)
Property Details
|
MLS® Number
|
SK003085 |
|
Property Type
|
Single Family |
|
Features
|
Treed, Irregular Lot Size, Double Width Or More Driveway, Sump Pump |
|
Structure
|
Deck |
Building
|
Bathroom Total
|
3 |
|
Bedrooms Total
|
5 |
|
Appliances
|
Washer, Refrigerator, Dishwasher, Dryer, Microwave, Window Coverings, Garage Door Opener Remote(s), Central Vacuum - Roughed In, Stove |
|
Architectural Style
|
Raised Bungalow |
|
Basement Development
|
Finished |
|
Basement Type
|
Full (finished) |
|
Constructed Date
|
2008 |
|
Cooling Type
|
Central Air Conditioning, Air Exchanger |
|
Fireplace Fuel
|
Electric |
|
Fireplace Present
|
Yes |
|
Fireplace Type
|
Conventional |
|
Heating Fuel
|
Natural Gas |
|
Heating Type
|
Forced Air |
|
Stories Total
|
1 |
|
Size Interior
|
1220 Sqft |
|
Type
|
House |
Parking
|
Attached Garage
|
|
|
Heated Garage
|
|
|
Parking Space(s)
|
4 |
Land
|
Acreage
|
No |
|
Fence Type
|
Fence |
|
Landscape Features
|
Lawn, Underground Sprinkler |
|
Size Frontage
|
51 Ft ,9 In |
|
Size Irregular
|
52x103x64x121 |
|
Size Total Text
|
52x103x64x121 |
Rooms
| Level |
Type |
Length |
Width |
Dimensions |
|
Basement |
Family Room |
13 ft ,3 in |
17 ft ,4 in |
13 ft ,3 in x 17 ft ,4 in |
|
Basement |
Bedroom |
12 ft ,9 in |
10 ft ,5 in |
12 ft ,9 in x 10 ft ,5 in |
|
Basement |
Bedroom |
12 ft ,4 in |
10 ft ,7 in |
12 ft ,4 in x 10 ft ,7 in |
|
Basement |
4pc Bathroom |
|
|
Measurements not available |
|
Basement |
Den |
11 ft ,5 in |
9 ft ,10 in |
11 ft ,5 in x 9 ft ,10 in |
|
Basement |
Laundry Room |
|
|
Measurements not available |
|
Main Level |
Kitchen |
11 ft ,9 in |
9 ft ,10 in |
11 ft ,9 in x 9 ft ,10 in |
|
Main Level |
Dining Room |
8 ft ,9 in |
12 ft ,2 in |
8 ft ,9 in x 12 ft ,2 in |
|
Main Level |
Living Room |
18 ft ,5 in |
13 ft ,11 in |
18 ft ,5 in x 13 ft ,11 in |
|
Main Level |
4pc Bathroom |
|
|
Measurements not available |
|
Main Level |
Bedroom |
9 ft ,4 in |
10 ft ,7 in |
9 ft ,4 in x 10 ft ,7 in |
|
Main Level |
Bedroom |
9 ft ,11 in |
9 ft ,9 in |
9 ft ,11 in x 9 ft ,9 in |
|
Main Level |
4pc Ensuite Bath |
|
|
Measurements not available |
|
Main Level |
Primary Bedroom |
11 ft ,5 in |
13 ft ,3 in |
11 ft ,5 in x 13 ft ,3 in |
https://www.realtor.ca/real-estate/28190118/332-friesen-cove-martensville


















































