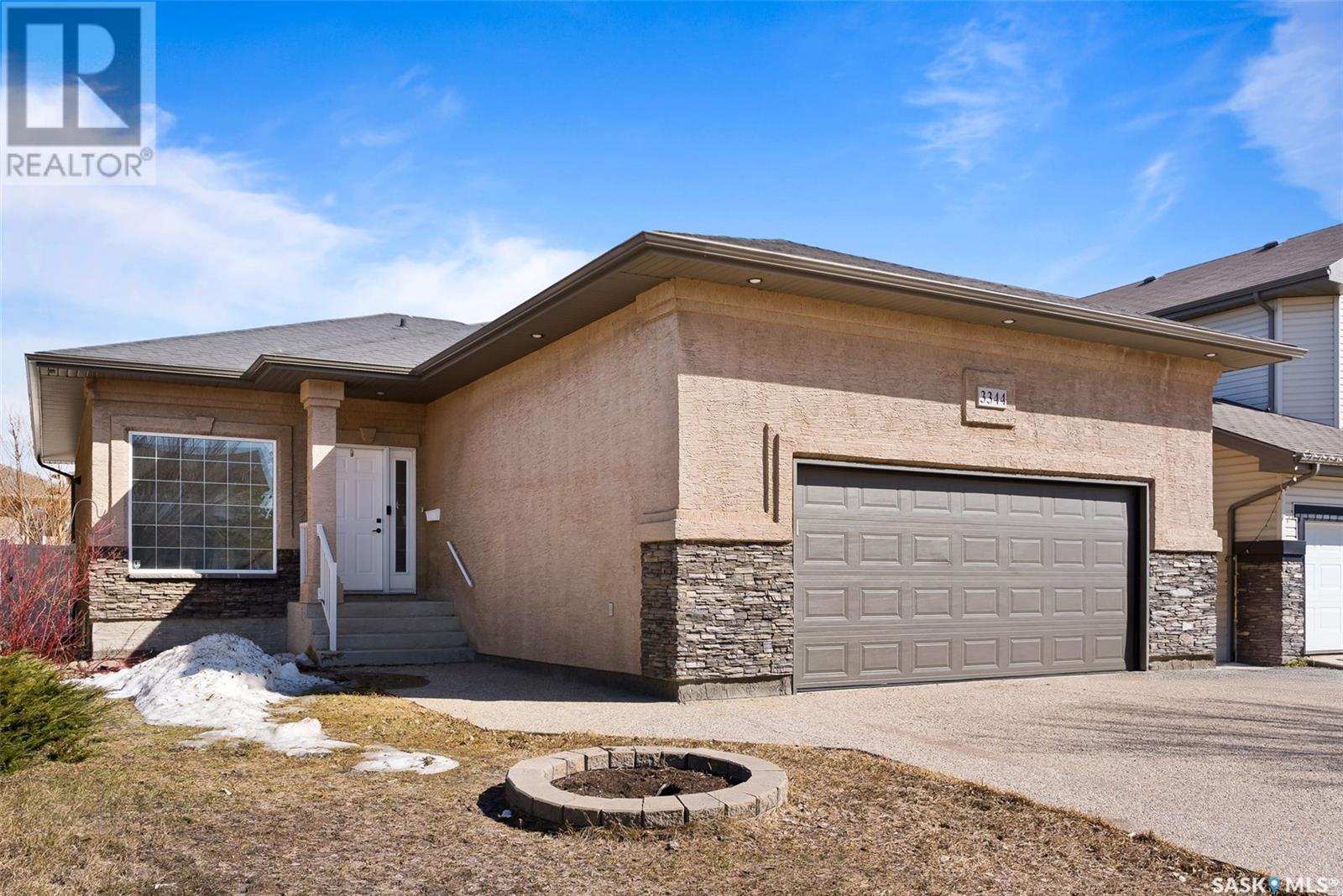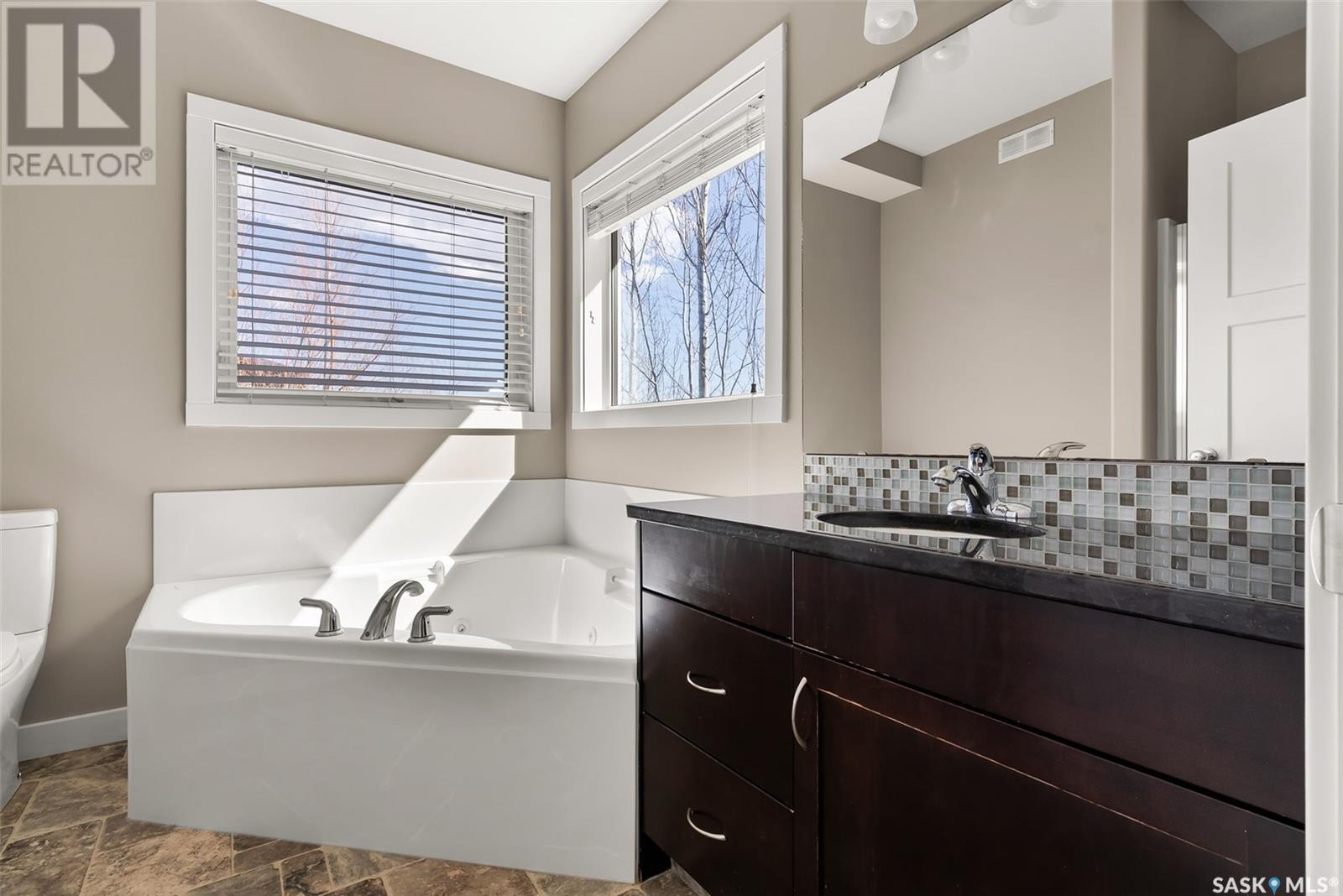5 Bedroom
2 Bathroom
1420 sqft
Bungalow
Fireplace
Central Air Conditioning
Forced Air
Lawn
$579,900
Welcome to this beautifully designed bungalow in the desirable Greens on Gardiner neighborhood, offering over 1,400 sq. ft. of main floor living space this home is perfect for a growing family! Step inside to a bright and open-concept layout featuring a stylish kitchen with new luxury vinyl tile flooring, dark cabinetry, stainless steel appliances, a corner pantry, and a large island with an eat-up bar. The adjacent dining area has garden door access to a spacious composite deck—ideal for summer BBQs and outdoor relaxation. The living room is open and airy, complete with built-in speakers and large windows that flood the space with natural light. The primary bedroom features a spacious walk-in closet and 4-piece ensuite with a soaker tub. Two additional bedrooms, a 4-piece bathroom, and a convenient main-floor laundry room complete the level. The professionally developed basement is perfect for entertaining, boasting a massive rec room with durable vinyl plank flooring, built-in speakers, and a natural gas fireplace. The lower level also features two spacious bedrooms, a 3-piece bathroom, and a utility room with ample storage. Outside, enjoy a fully fenced backyard with a lawn area, storage shed, and a composite deck. The oversized double attached garage is insulated and heated, making it ideal for year-round use. An added bonus—this home is equipped with solar panels for energy efficiency. Original install cost was approximately $20,000 and it helps offset those monthly power bills! (id:43042)
Property Details
|
MLS® Number
|
SK002389 |
|
Property Type
|
Single Family |
|
Neigbourhood
|
Greens on Gardiner |
|
Features
|
Sump Pump |
|
Structure
|
Deck |
Building
|
Bathroom Total
|
2 |
|
Bedrooms Total
|
5 |
|
Appliances
|
Washer, Refrigerator, Dishwasher, Dryer, Microwave, Window Coverings, Garage Door Opener Remote(s), Central Vacuum - Roughed In, Storage Shed, Stove |
|
Architectural Style
|
Bungalow |
|
Basement Development
|
Finished |
|
Basement Type
|
Full (finished) |
|
Constructed Date
|
2010 |
|
Cooling Type
|
Central Air Conditioning |
|
Fireplace Fuel
|
Gas |
|
Fireplace Present
|
Yes |
|
Fireplace Type
|
Conventional |
|
Heating Fuel
|
Natural Gas |
|
Heating Type
|
Forced Air |
|
Stories Total
|
1 |
|
Size Interior
|
1420 Sqft |
|
Type
|
House |
Parking
|
Attached Garage
|
|
|
Heated Garage
|
|
|
Parking Space(s)
|
4 |
Land
|
Acreage
|
No |
|
Fence Type
|
Fence |
|
Landscape Features
|
Lawn |
|
Size Irregular
|
5158.00 |
|
Size Total
|
5158 Sqft |
|
Size Total Text
|
5158 Sqft |
Rooms
| Level |
Type |
Length |
Width |
Dimensions |
|
Basement |
Other |
24 ft ,6 in |
18 ft ,6 in |
24 ft ,6 in x 18 ft ,6 in |
|
Basement |
3pc Bathroom |
|
|
x x x |
|
Basement |
Bedroom |
13 ft |
11 ft |
13 ft x 11 ft |
|
Basement |
Bedroom |
12 ft ,6 in |
12 ft |
12 ft ,6 in x 12 ft |
|
Basement |
Other |
15 ft |
9 ft |
15 ft x 9 ft |
|
Main Level |
Kitchen |
14 ft |
9 ft |
14 ft x 9 ft |
|
Main Level |
Dining Room |
11 ft |
10 ft |
11 ft x 10 ft |
|
Main Level |
Living Room |
15 ft ,6 in |
13 ft ,5 in |
15 ft ,6 in x 13 ft ,5 in |
|
Main Level |
Primary Bedroom |
13 ft |
12 ft |
13 ft x 12 ft |
|
Main Level |
4pc Ensuite Bath |
|
|
x x x |
|
Main Level |
Bedroom |
12 ft ,6 in |
12 ft |
12 ft ,6 in x 12 ft |
|
Main Level |
Bedroom |
11 ft |
9 ft |
11 ft x 9 ft |
|
Main Level |
Laundry Room |
6 ft ,5 in |
5 ft |
6 ft ,5 in x 5 ft |
https://www.realtor.ca/real-estate/28155506/3344-green-bank-road-regina-greens-on-gardiner








































