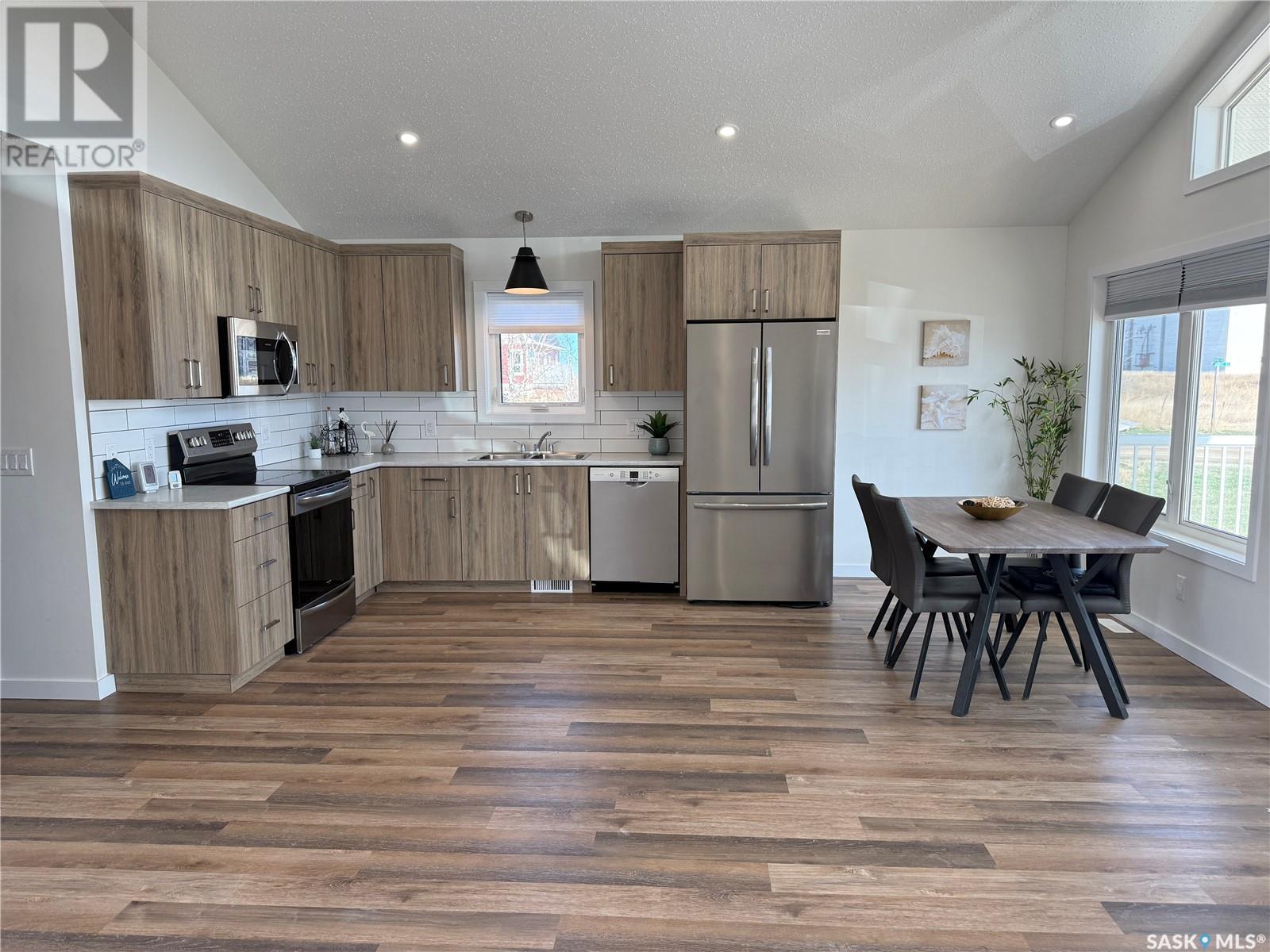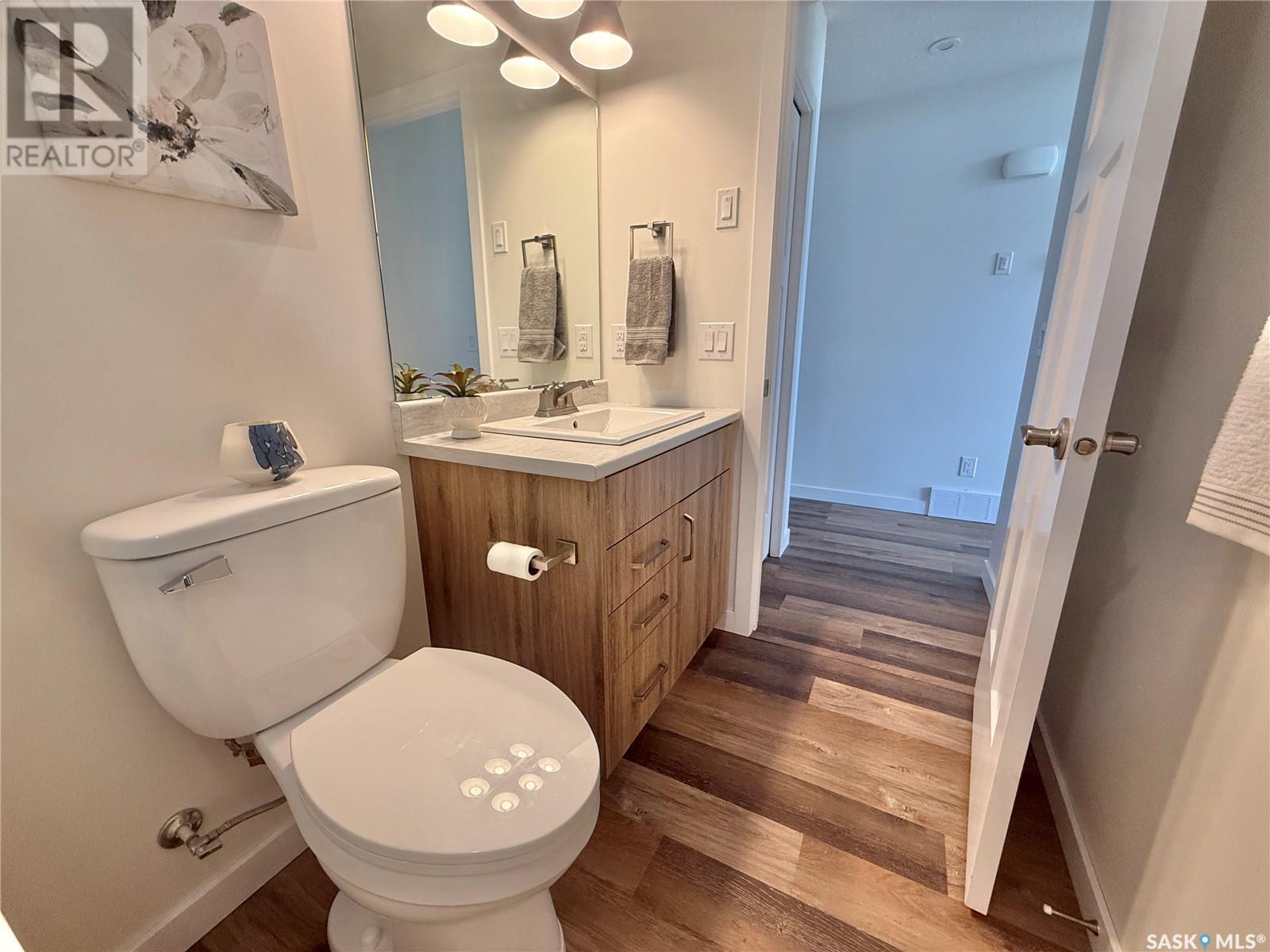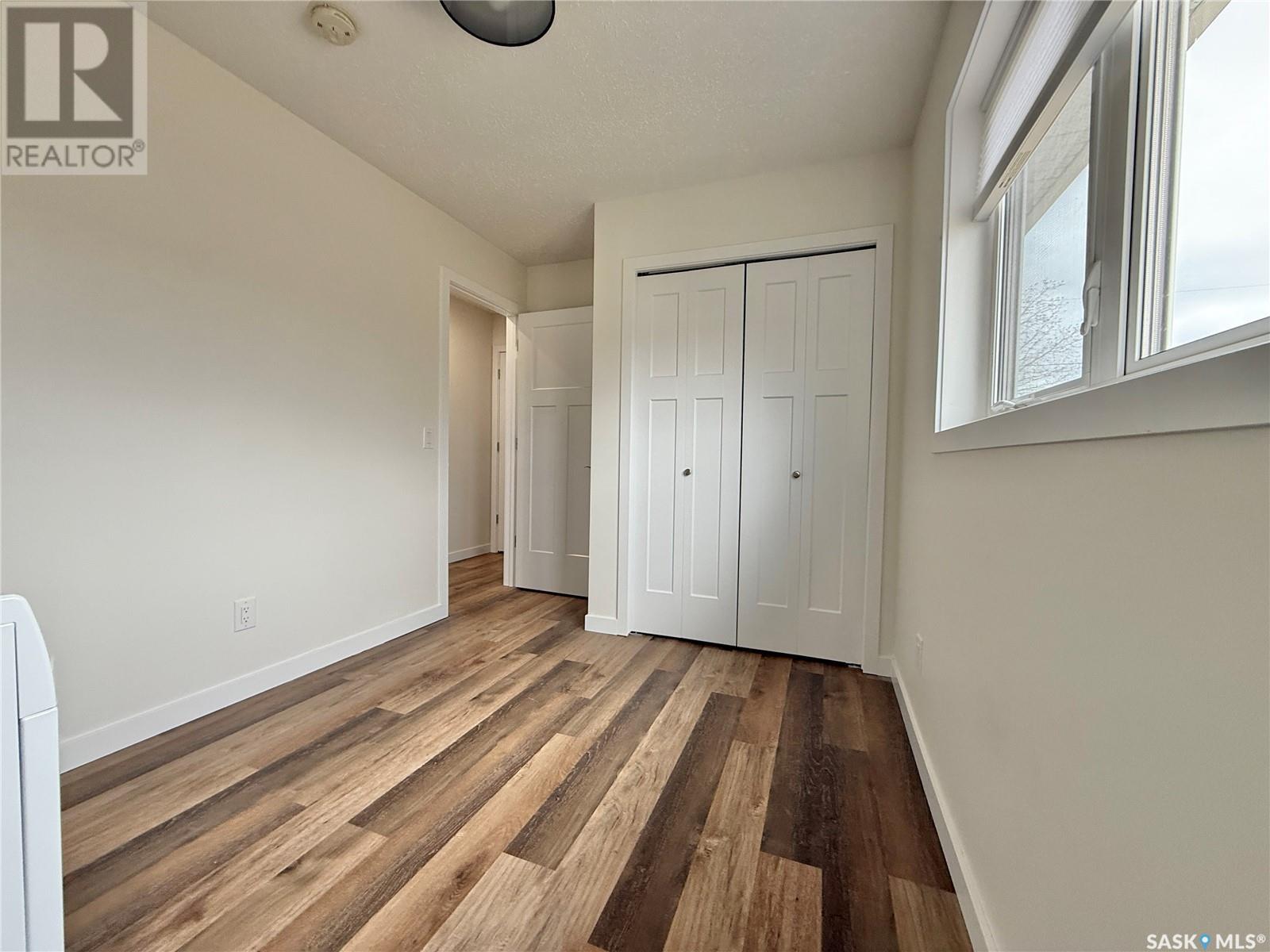3 Bedroom
1 Bathroom
1008 sqft
A-Frame
Central Air Conditioning, Air Exchanger
Forced Air
$338,900
Welcome to the charming Village of Broderick, SK. Located just a short drive from Outlook, where all desired amenities are available, and only 50 minutes from Saskatoon. This delightful home has 1008 sq ft. of living space with three bedrooms and one bathroom. The third bedroom currently serves as laundry room but can also accommodate a desk for office use. This well-maintained property has numerous features, including; vinyl plank flooring, soft-close cabinets, tile backsplash, high-end Bosch appliances, a ceiling fan, triple-pane windows, new septic system installed during construction, a sump pump, satellite dish, a spacious and dry concrete crawl space for storage, an 8x24 deck, central air conditioning, an air exchanger, on-demand hot water, and a Generac generator. The garage is a 'standout' feature, measuring 30x34 with Trusscore walls, insulated & heated, high ceilings, two 8x10 doors, and a large asphalt driveway. This is a car lovers dream! Additionally, a sizable concrete pad connects the house to the garage which is an ideal space for enjoying coffee with family and friends. With 7 lots included (25 ft lots) 0.482 acres; the west 50x120 lot is available to develop if you wish. This gem of a home is not to be missed. (Tax amt to be verified) (id:43042)
Property Details
|
MLS® Number
|
SK003638 |
|
Property Type
|
Single Family |
|
Features
|
Treed, Corner Site, Lane, Rectangular, Double Width Or More Driveway, Sump Pump |
|
Structure
|
Patio(s) |
Building
|
Bathroom Total
|
1 |
|
Bedrooms Total
|
3 |
|
Appliances
|
Washer, Refrigerator, Satellite Dish, Dishwasher, Dryer, Microwave, Window Coverings, Garage Door Opener Remote(s), Stove |
|
Architectural Style
|
A-frame |
|
Basement Development
|
Not Applicable |
|
Basement Type
|
Crawl Space (not Applicable) |
|
Constructed Date
|
2023 |
|
Cooling Type
|
Central Air Conditioning, Air Exchanger |
|
Heating Fuel
|
Natural Gas |
|
Heating Type
|
Forced Air |
|
Size Interior
|
1008 Sqft |
|
Type
|
House |
Parking
|
Detached Garage
|
|
|
Heated Garage
|
|
|
Parking Space(s)
|
6 |
Land
|
Acreage
|
No |
|
Size Frontage
|
175 Ft |
|
Size Irregular
|
21000.00 |
|
Size Total
|
21000 Sqft |
|
Size Total Text
|
21000 Sqft |
Rooms
| Level |
Type |
Length |
Width |
Dimensions |
|
Main Level |
Kitchen |
12 ft |
8 ft ,8 in |
12 ft x 8 ft ,8 in |
|
Main Level |
Dining Room |
8 ft ,8 in |
5 ft |
8 ft ,8 in x 5 ft |
|
Main Level |
Living Room |
16 ft ,8 in |
11 ft ,5 in |
16 ft ,8 in x 11 ft ,5 in |
|
Main Level |
4pc Bathroom |
8 ft |
4 ft ,10 in |
8 ft x 4 ft ,10 in |
|
Main Level |
Primary Bedroom |
14 ft ,8 in |
10 ft ,10 in |
14 ft ,8 in x 10 ft ,10 in |
|
Main Level |
Bedroom |
10 ft ,5 in |
8 ft ,1 in |
10 ft ,5 in x 8 ft ,1 in |
|
Main Level |
Bedroom |
9 ft ,5 in |
8 ft ,1 in |
9 ft ,5 in x 8 ft ,1 in |
https://www.realtor.ca/real-estate/28213126/337-railway-avenue-broderick
































