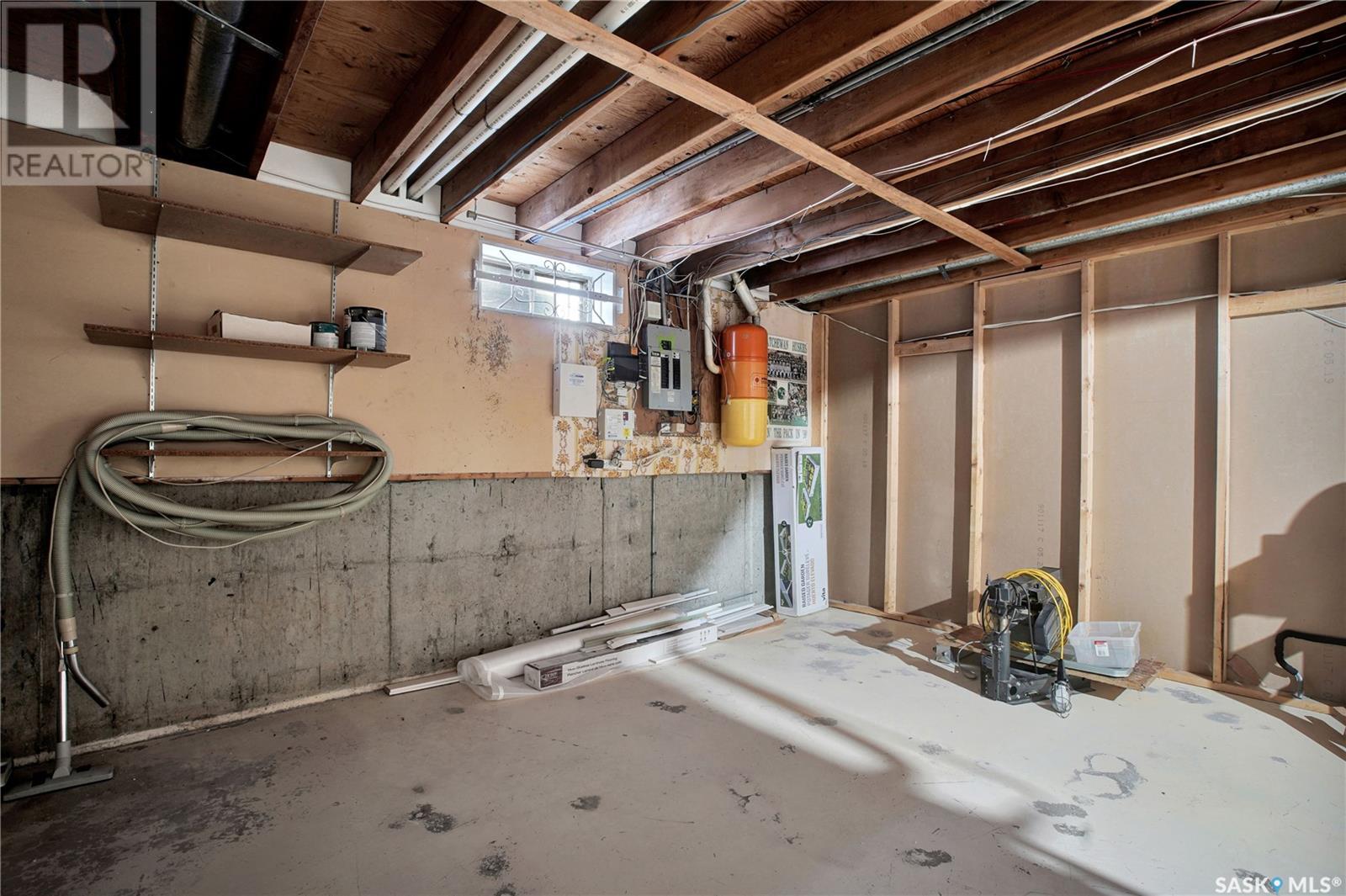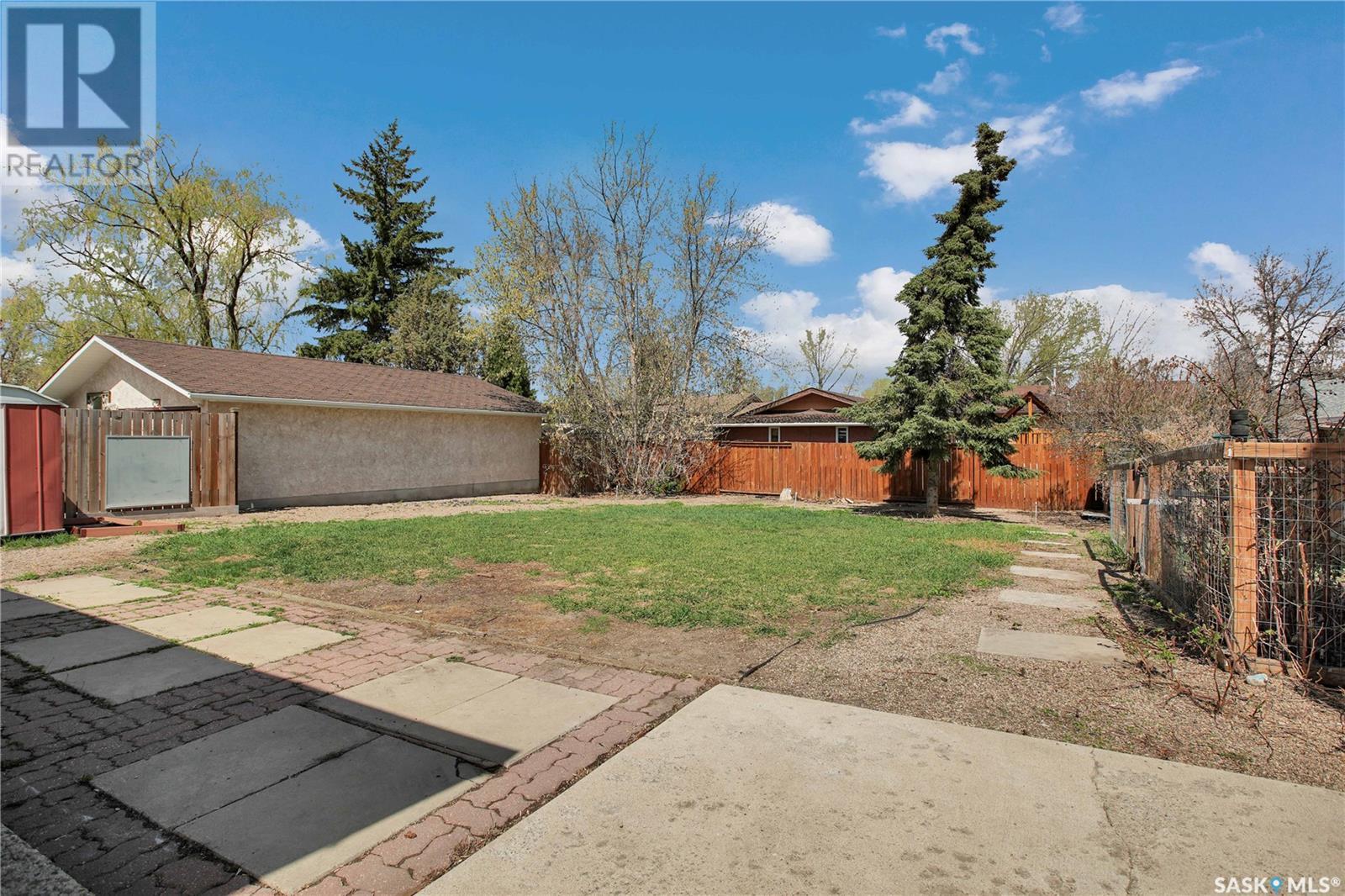3 Bedroom
1 Bathroom
864 sqft
Bungalow
Central Air Conditioning
Forced Air
Lawn, Underground Sprinkler, Garden Area
$329,900
Welcome to this beautiful family home, a solid bungalow nestled on a quiet street. Vacant, with many updates already completed, and a few for the new home owner to build equity, this home is truly move-in ready! You will find three bright bedrooms on the main floor, new flooring, and a renovated bathroom (2024). The kitchen includes a unattached pantry, with direct access to the backyard for those summer BBQ’s. Downstairs, the partially developed basement offers a generous family room, new baseboards, and rough-in plumbing for a second bathroom. The large backyard is massive, featuring an enclosed garden that has produced corn, pumpkins, zucchini, and green beans, as well as raspberries and a beautiful lilac tree. Enjoy evenings around the firepit, or let the kids play in the sandbox while pets relax near the dog house. There’s also a shed for storage, and underground sprinklers in both the front and back yards to keep everything lush. Additional updates and features include: new water heater (2024), furnace and A/C (2022), central vac with attachment, recent water main upgrade (2024). Not only is this excellent starter home walking distance to Fairhaven School and William A. Reid Park, but it is also driving distance to to other major amenities and Circle Drive for easy commuting. Don't miss your chance to make it yours—book your showing today! (id:43042)
Property Details
|
MLS® Number
|
SK004795 |
|
Property Type
|
Single Family |
|
Neigbourhood
|
Fairhaven |
|
Features
|
Treed |
Building
|
Bathroom Total
|
1 |
|
Bedrooms Total
|
3 |
|
Appliances
|
Refrigerator, Microwave, Central Vacuum - Roughed In, Storage Shed, Stove |
|
Architectural Style
|
Bungalow |
|
Basement Development
|
Partially Finished |
|
Basement Type
|
Full (partially Finished) |
|
Constructed Date
|
1978 |
|
Cooling Type
|
Central Air Conditioning |
|
Heating Fuel
|
Natural Gas |
|
Heating Type
|
Forced Air |
|
Stories Total
|
1 |
|
Size Interior
|
864 Sqft |
|
Type
|
House |
Parking
|
Parking Pad
|
|
|
Parking Space(s)
|
5 |
Land
|
Acreage
|
No |
|
Fence Type
|
Fence, Partially Fenced |
|
Landscape Features
|
Lawn, Underground Sprinkler, Garden Area |
|
Size Frontage
|
55 Ft |
|
Size Irregular
|
55x115 |
|
Size Total Text
|
55x115 |
Rooms
| Level |
Type |
Length |
Width |
Dimensions |
|
Basement |
Other |
15 ft |
21 ft |
15 ft x 21 ft |
|
Main Level |
Living Room |
11 ft ,4 in |
18 ft ,3 in |
11 ft ,4 in x 18 ft ,3 in |
|
Main Level |
Kitchen |
11 ft |
11 ft |
11 ft x 11 ft |
|
Main Level |
Bedroom |
11 ft ,6 in |
7 ft ,3 in |
11 ft ,6 in x 7 ft ,3 in |
|
Main Level |
Bedroom |
8 ft ,8 in |
9 ft ,2 in |
8 ft ,8 in x 9 ft ,2 in |
|
Main Level |
Bedroom |
11 ft ,5 in |
10 ft |
11 ft ,5 in x 10 ft |
|
Main Level |
Family Room |
21 ft ,8 in |
18 ft ,5 in |
21 ft ,8 in x 18 ft ,5 in |
|
Main Level |
4pc Bathroom |
4 ft |
7 ft ,2 in |
4 ft x 7 ft ,2 in |
https://www.realtor.ca/real-estate/28266467/338-thomas-way-saskatoon-fairhaven




























