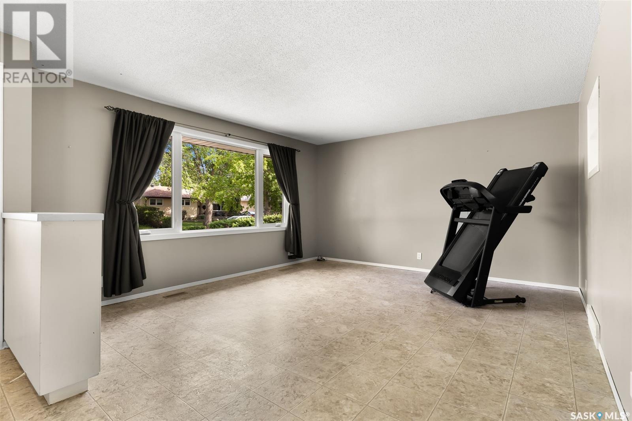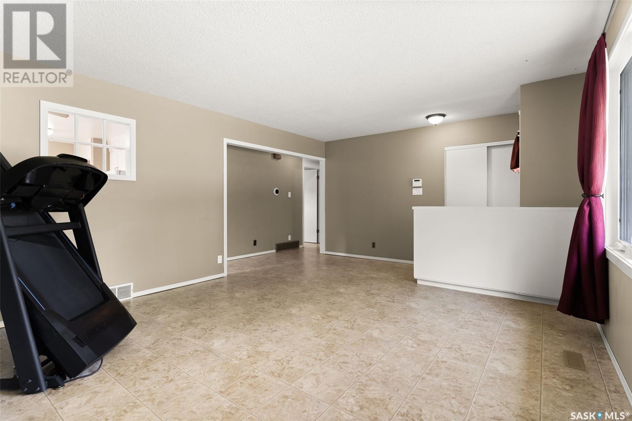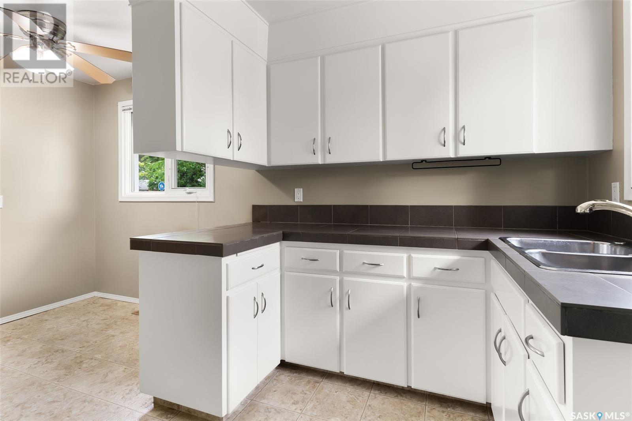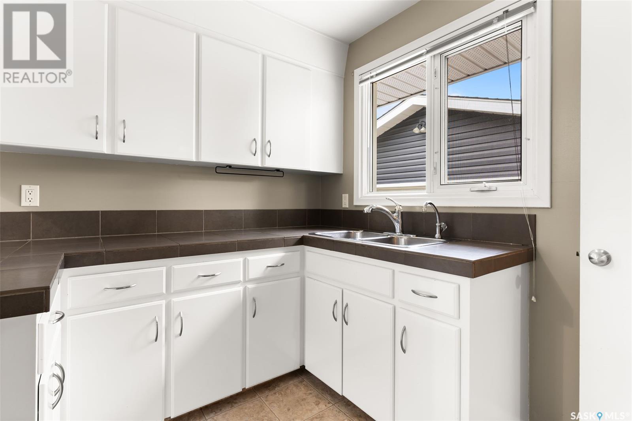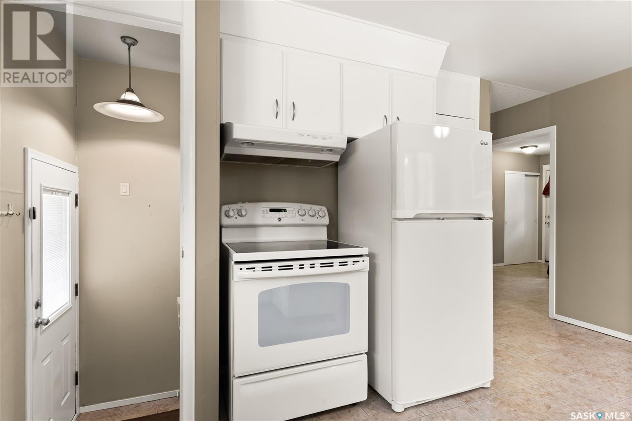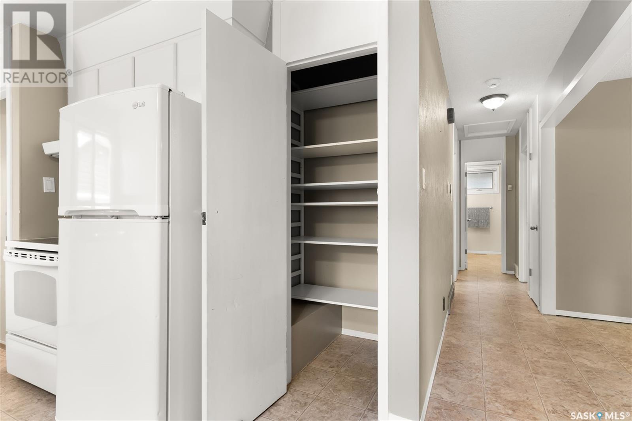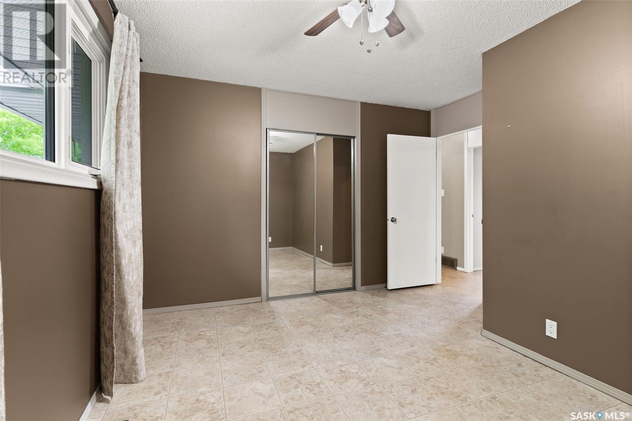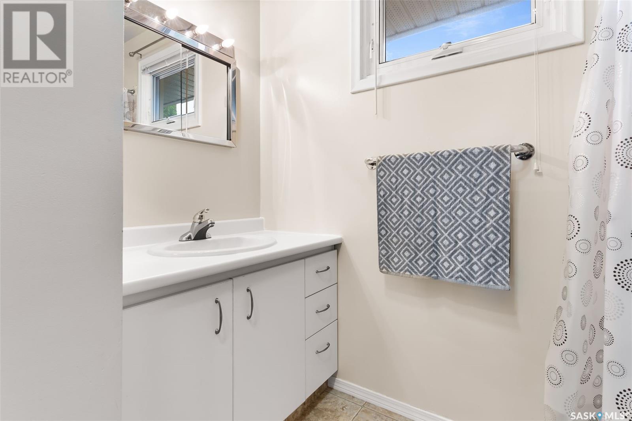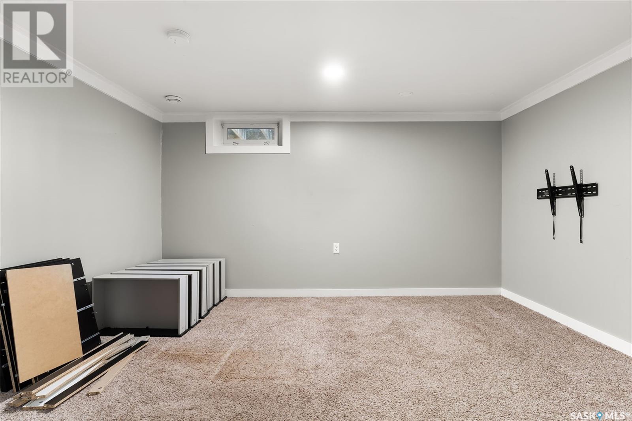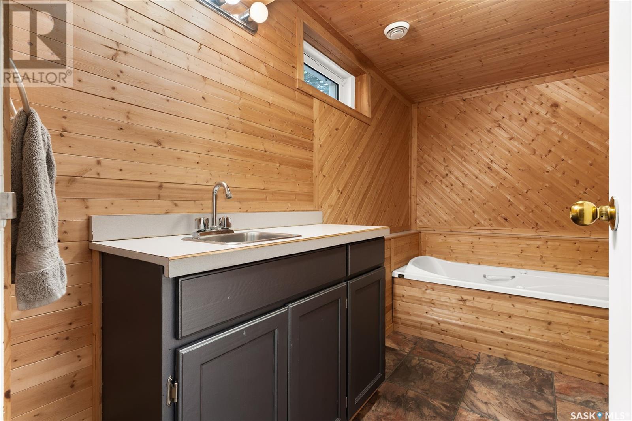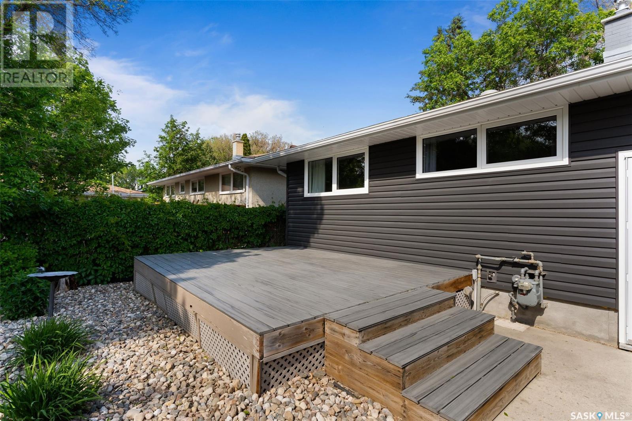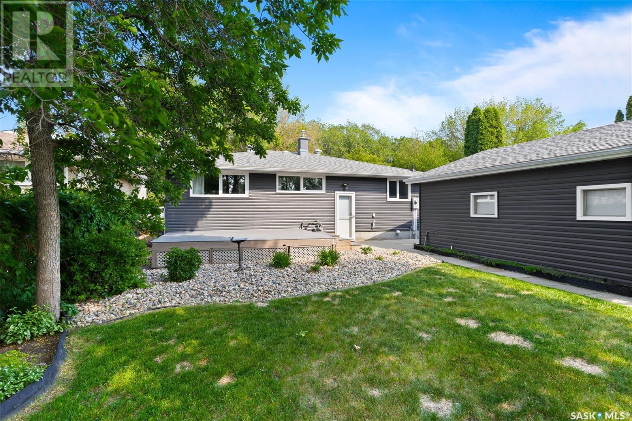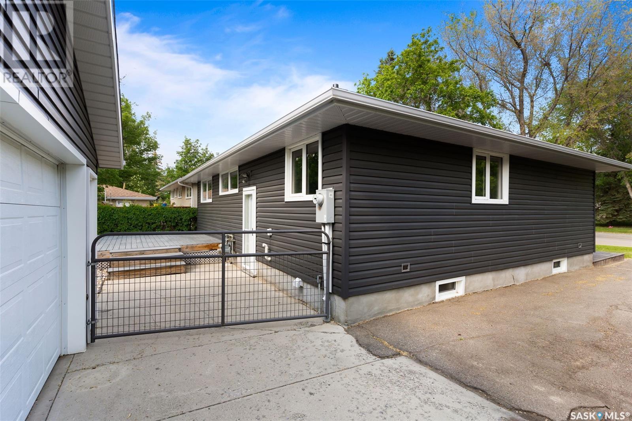3 Bedroom
2 Bathroom
1040 sqft
Bungalow
Central Air Conditioning, Air Exchanger
Forced Air
Lawn, Underground Sprinkler
$339,900
Welcome to 34 Mollard Crescent, a lovingly maintained home nestled on a quiet crescent in Mount Royal—just a short block from St. Francis School. With charming curb appeal, this home features updated vinyl siding (2018), a welcoming front deck, and newer windows and doors that reflect the pride of ownership from its long-time owners of 33 years. Step inside to a bright, spacious living room featuring updated flooring, neutral paint, and a large new picture window (installed in 2018). The main floor flows into a refreshed kitchen and dining room, featuring refaced white cabinetry, modern countertops, a white appliance package (included), and a generous pantry for added storage. Down the hall, the primary bedroom accommodates a king-sized bed, with two additional bedrooms and a 4-piece bathroom. The lower level offers a cozy, carpeted family room (2018)—perfect for movie nights, playtime, or a home gym. You’ll also find a large den, a dedicated laundry room (complete with washer and dryer), a utility room, and a custom bathroom featuring a deep soaker tub. Step out back to enjoy a private, oversized deck and a beautifully landscaped yard filled with mature trees and perennials—ideal for summer evenings and entertaining, as well as providing room for children to play. A fully insulated, double-detached garage and a storage shed complete the property. Notable upgrades include: furnace and HRV (2022), shingles on the house and garage (2021), living room and west bedroom windows (2018), insulated exterior with siding (2018), and a sewer line (approximately 10 years old), among others. Located close to NW amenities, parks, paths, and transit. Quick possession is available. A must-see for qualified buyers and their agents—this warm and welcoming home is ready for a new family and its next chapter. (id:43042)
Property Details
|
MLS® Number
|
SK008247 |
|
Property Type
|
Single Family |
|
Neigbourhood
|
Mount Royal RG |
|
Features
|
Treed, Rectangular, Paved Driveway |
|
Structure
|
Deck |
Building
|
Bathroom Total
|
2 |
|
Bedrooms Total
|
3 |
|
Appliances
|
Washer, Refrigerator, Dishwasher, Dryer, Alarm System, Window Coverings, Garage Door Opener Remote(s), Hood Fan, Central Vacuum - Roughed In, Storage Shed, Stove |
|
Architectural Style
|
Bungalow |
|
Basement Development
|
Finished |
|
Basement Type
|
Full (finished) |
|
Constructed Date
|
1967 |
|
Cooling Type
|
Central Air Conditioning, Air Exchanger |
|
Fire Protection
|
Alarm System |
|
Heating Fuel
|
Natural Gas |
|
Heating Type
|
Forced Air |
|
Stories Total
|
1 |
|
Size Interior
|
1040 Sqft |
|
Type
|
House |
Parking
|
Detached Garage
|
|
|
Parking Space(s)
|
5 |
Land
|
Acreage
|
No |
|
Fence Type
|
Fence |
|
Landscape Features
|
Lawn, Underground Sprinkler |
|
Size Irregular
|
5976.00 |
|
Size Total
|
5976 Sqft |
|
Size Total Text
|
5976 Sqft |
Rooms
| Level |
Type |
Length |
Width |
Dimensions |
|
Basement |
Family Room |
10 ft ,7 in |
26 ft ,2 in |
10 ft ,7 in x 26 ft ,2 in |
|
Basement |
4pc Bathroom |
7 ft ,2 in |
10 ft ,7 in |
7 ft ,2 in x 10 ft ,7 in |
|
Basement |
Den |
11 ft ,3 in |
13 ft ,4 in |
11 ft ,3 in x 13 ft ,4 in |
|
Basement |
Laundry Room |
11 ft ,10 in |
10 ft |
11 ft ,10 in x 10 ft |
|
Main Level |
Living Room |
14 ft ,2 in |
14 ft ,1 in |
14 ft ,2 in x 14 ft ,1 in |
|
Main Level |
Kitchen/dining Room |
10 ft ,10 in |
15 ft ,10 in |
10 ft ,10 in x 15 ft ,10 in |
|
Main Level |
Primary Bedroom |
9 ft ,5 in |
13 ft ,3 in |
9 ft ,5 in x 13 ft ,3 in |
|
Main Level |
Bedroom |
9 ft ,4 in |
9 ft ,1 in |
9 ft ,4 in x 9 ft ,1 in |
|
Main Level |
Bedroom |
11 ft ,1 in |
9 ft ,3 in |
11 ft ,1 in x 9 ft ,3 in |
|
Main Level |
4pc Bathroom |
7 ft ,1 in |
7 ft ,1 in |
7 ft ,1 in x 7 ft ,1 in |
https://www.realtor.ca/real-estate/28421968/34-mollard-crescent-regina-mount-royal-rg



