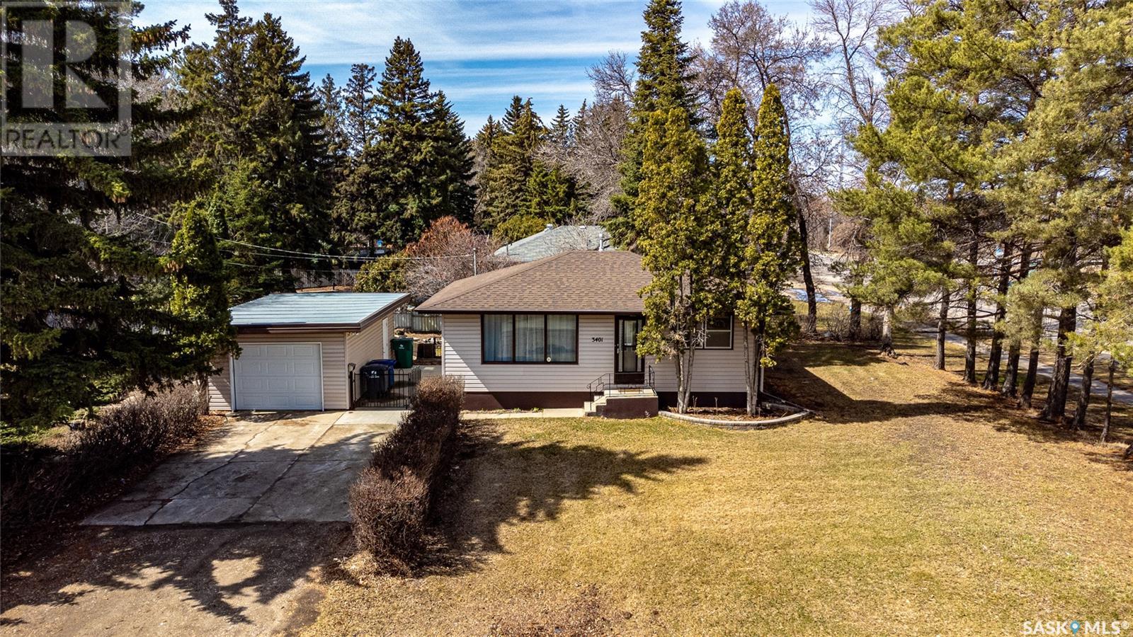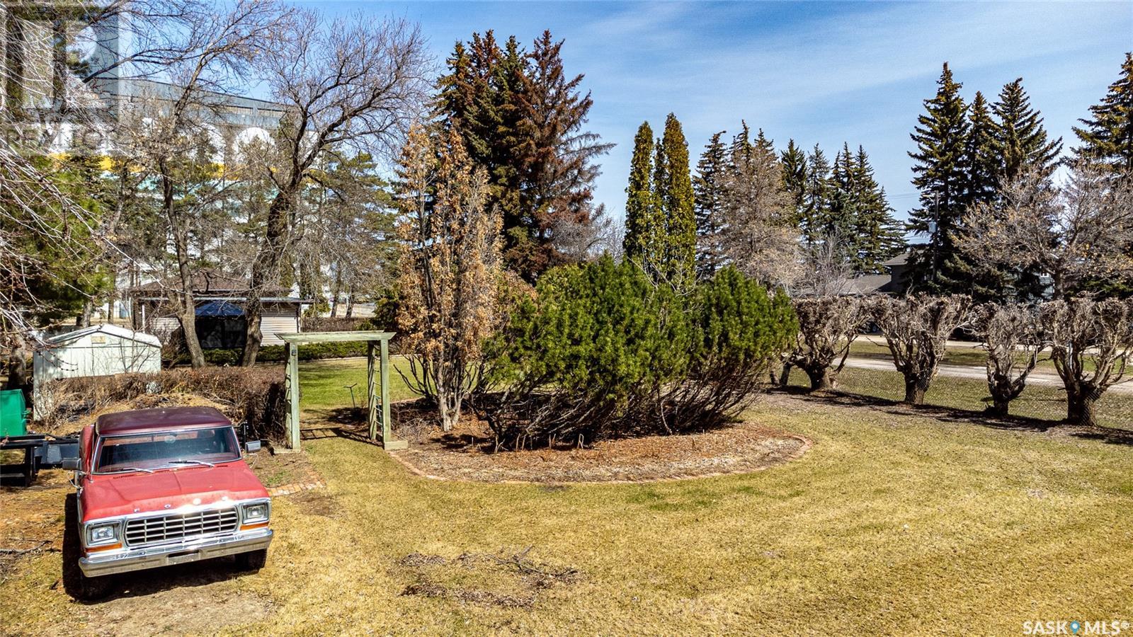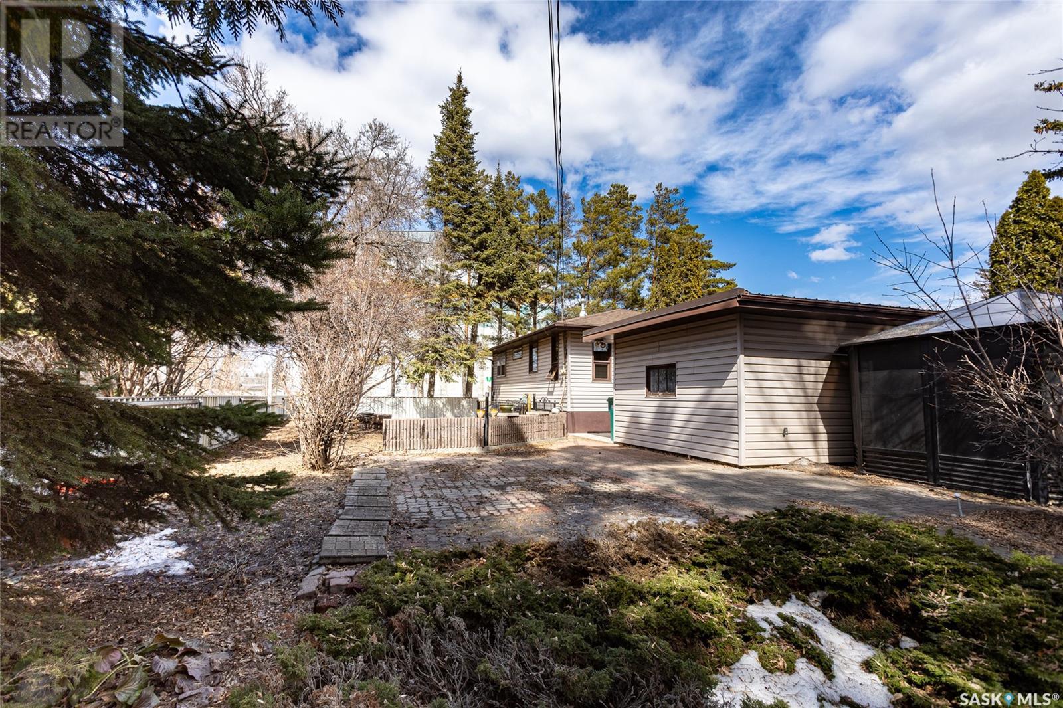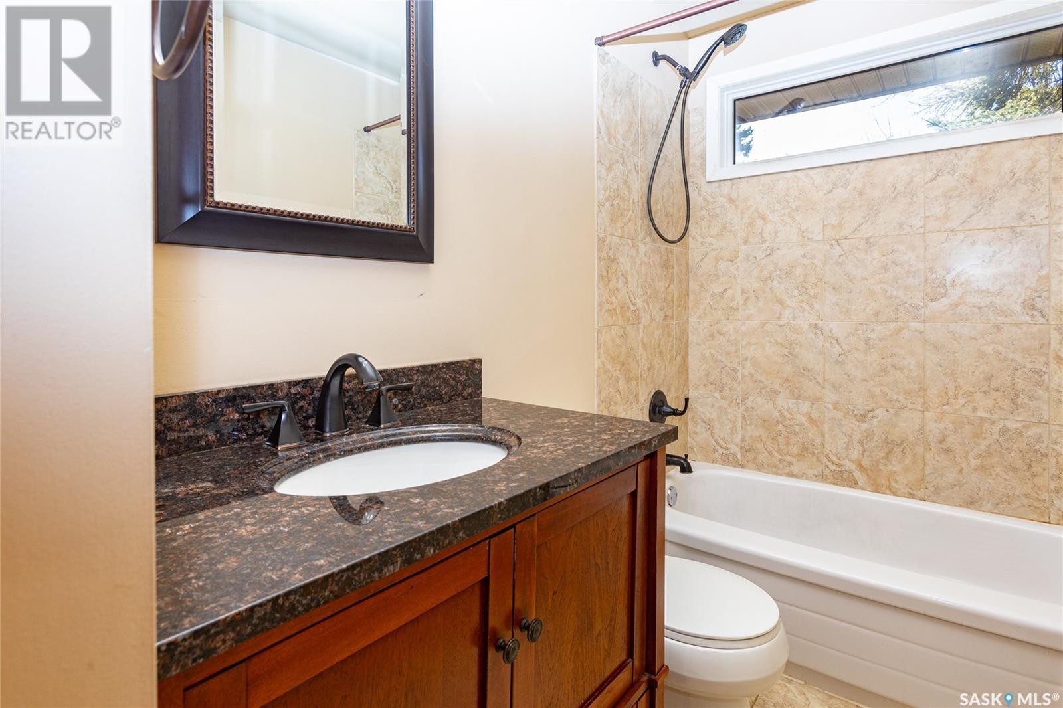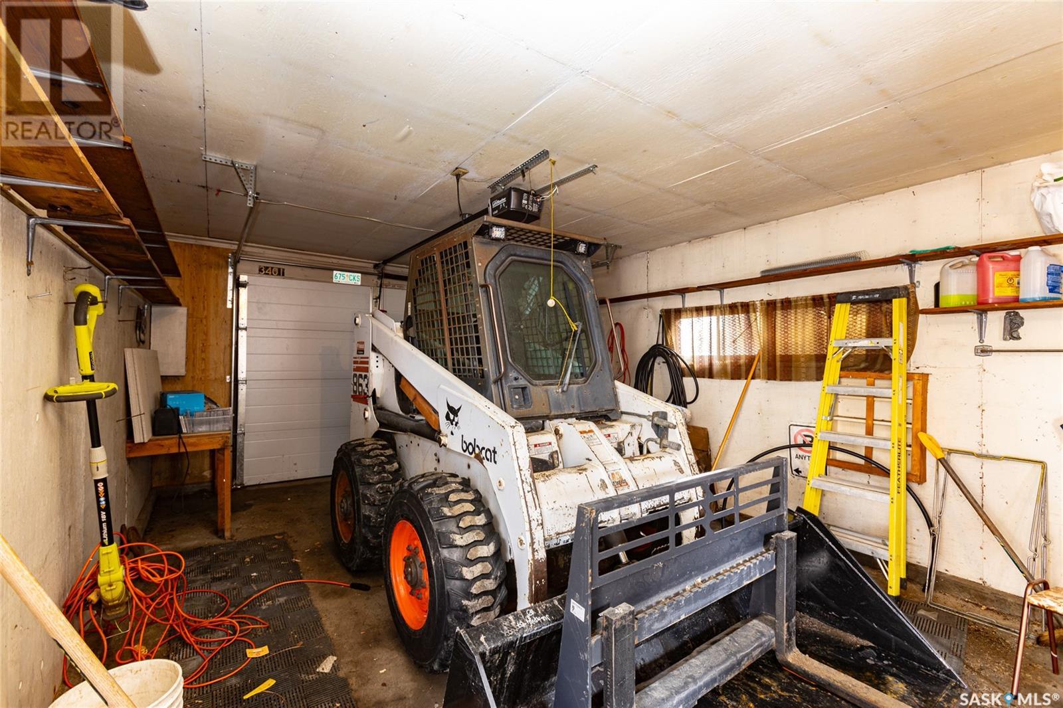3 Bedroom
1 Bathroom
816 sqft
Bungalow
Central Air Conditioning
Forced Air
Lawn, Garden Area
$399,900
This solid original home sits on a beautiful half-acre lot facing Crescent Blvd. With mature trees, a patio, and back lane access, the yard feels like your own private retreat. Whether you're dreaming of a renovation, addition, or new build, this property gives you the space and flexibility to make it happen. Inside, the main floor features original hardwood, a bright living room, two bedrooms, an updated 4-piece bathroom, and a kitchen with built-in dishwasher and double sink. The basement offers a large family room, a third bedroom, and newer washer/dryer. There’s also central A/C, a 14’x24’ detached garage, and a large shed for extra storage. This home has been cared for and is full of potential in a great community. Call your Realtor today to book a private showing! (id:43042)
Property Details
|
MLS® Number
|
SK003257 |
|
Property Type
|
Single Family |
|
Neigbourhood
|
Montgomery Place |
|
Features
|
Treed, Corner Site, Rectangular, Double Width Or More Driveway |
|
Structure
|
Patio(s) |
Building
|
Bathroom Total
|
1 |
|
Bedrooms Total
|
3 |
|
Appliances
|
Washer, Refrigerator, Dishwasher, Dryer, Window Coverings, Garage Door Opener Remote(s), Storage Shed, Stove |
|
Architectural Style
|
Bungalow |
|
Basement Development
|
Finished |
|
Basement Type
|
Full (finished) |
|
Constructed Date
|
1959 |
|
Cooling Type
|
Central Air Conditioning |
|
Heating Fuel
|
Natural Gas |
|
Heating Type
|
Forced Air |
|
Stories Total
|
1 |
|
Size Interior
|
816 Sqft |
|
Type
|
House |
Parking
|
Detached Garage
|
|
|
Gravel
|
|
|
Parking Space(s)
|
5 |
Land
|
Acreage
|
No |
|
Fence Type
|
Fence |
|
Landscape Features
|
Lawn, Garden Area |
|
Size Irregular
|
21623.00 |
|
Size Total
|
21623 Sqft |
|
Size Total Text
|
21623 Sqft |
Rooms
| Level |
Type |
Length |
Width |
Dimensions |
|
Basement |
Other |
30 ft |
10 ft ,5 in |
30 ft x 10 ft ,5 in |
|
Basement |
Bedroom |
12 ft ,2 in |
10 ft ,9 in |
12 ft ,2 in x 10 ft ,9 in |
|
Basement |
Laundry Room |
|
|
Measurements not available |
|
Main Level |
Kitchen |
12 ft ,9 in |
7 ft ,8 in |
12 ft ,9 in x 7 ft ,8 in |
|
Main Level |
Dining Room |
7 ft ,2 in |
6 ft ,3 in |
7 ft ,2 in x 6 ft ,3 in |
|
Main Level |
Living Room |
17 ft ,7 in |
11 ft ,2 in |
17 ft ,7 in x 11 ft ,2 in |
|
Main Level |
Bedroom |
11 ft ,2 in |
10 ft ,7 in |
11 ft ,2 in x 10 ft ,7 in |
|
Main Level |
Bedroom |
10 ft ,7 in |
10 ft ,5 in |
10 ft ,7 in x 10 ft ,5 in |
|
Main Level |
4pc Bathroom |
|
|
Measurements not available |
https://www.realtor.ca/real-estate/28214273/3401-11th-street-w-saskatoon-montgomery-place




