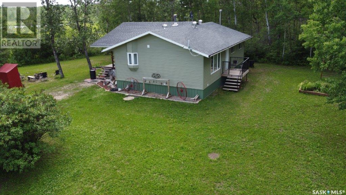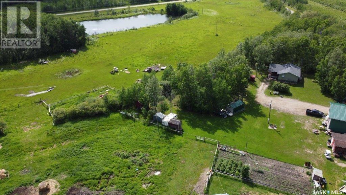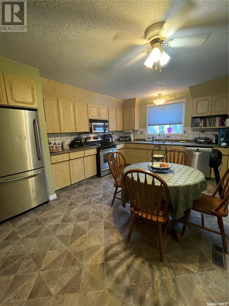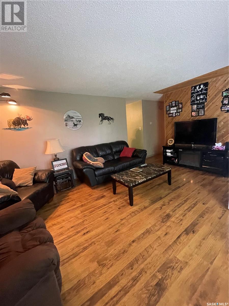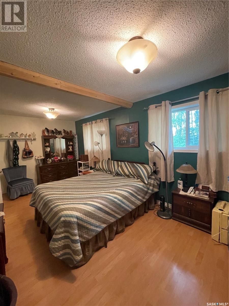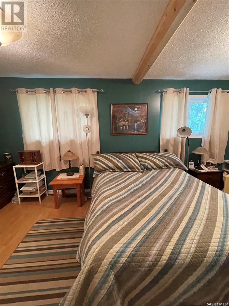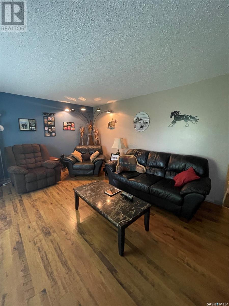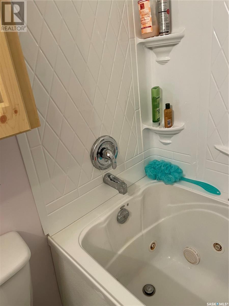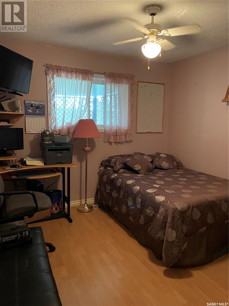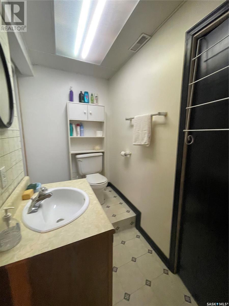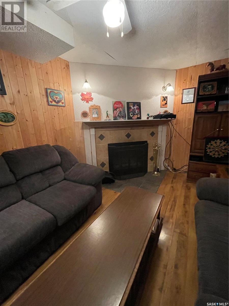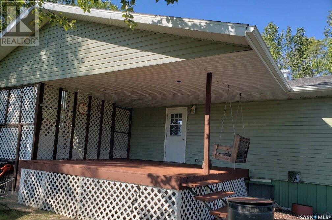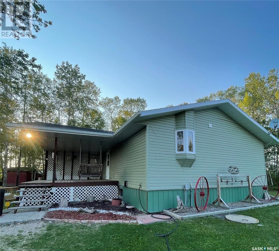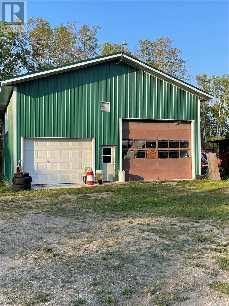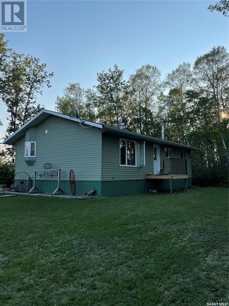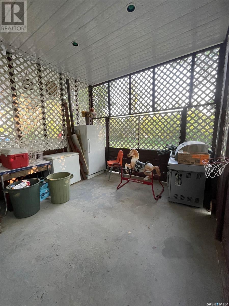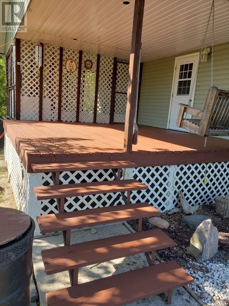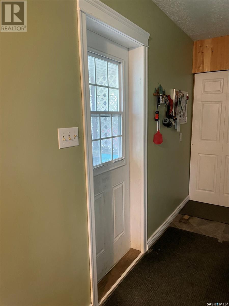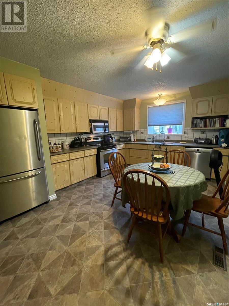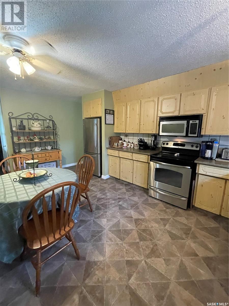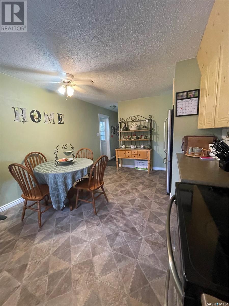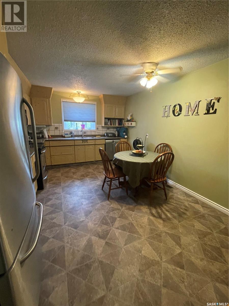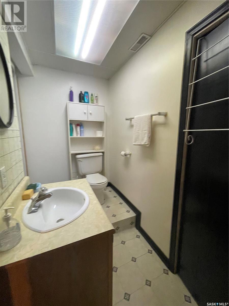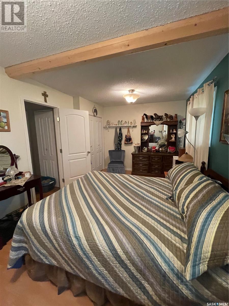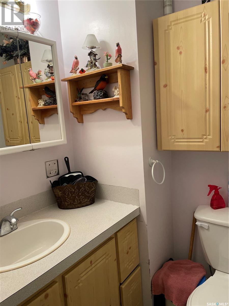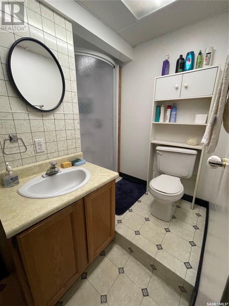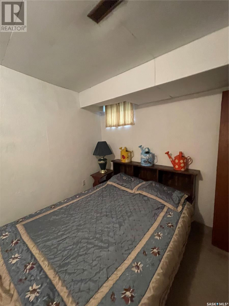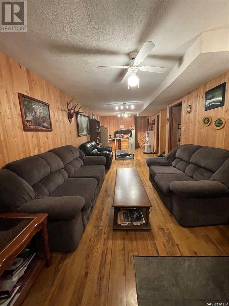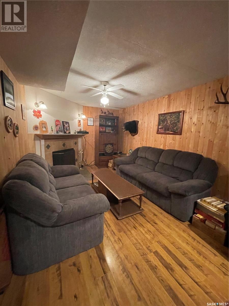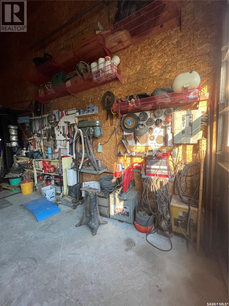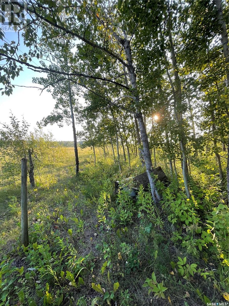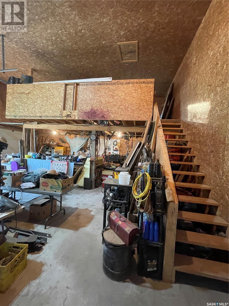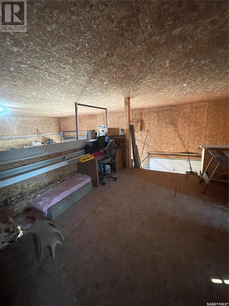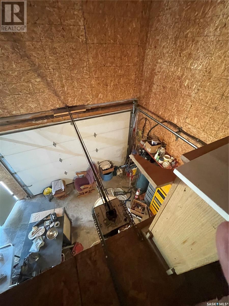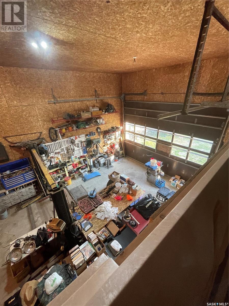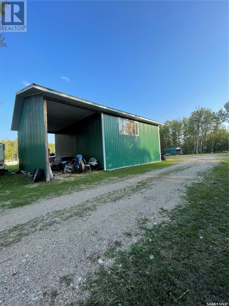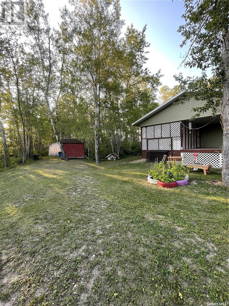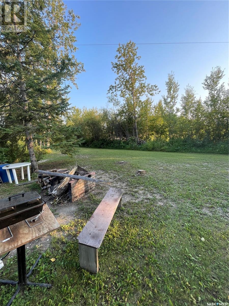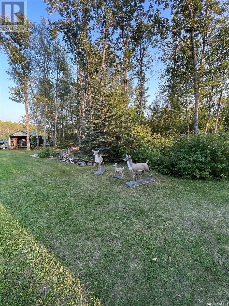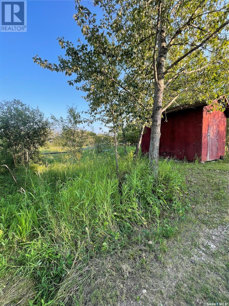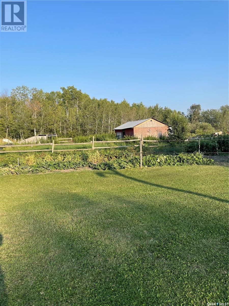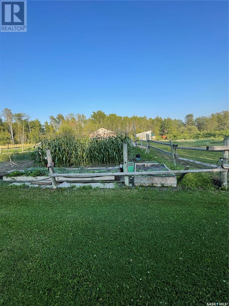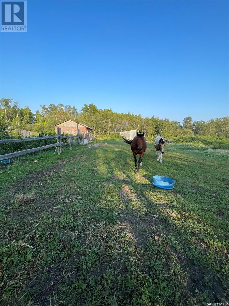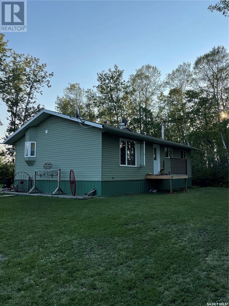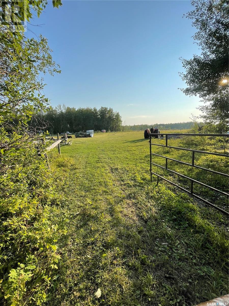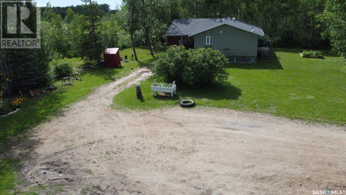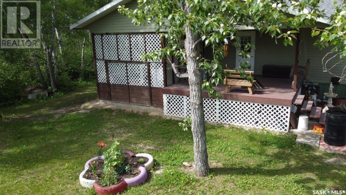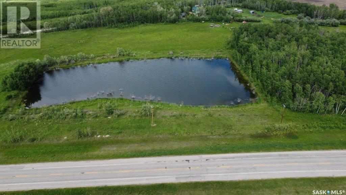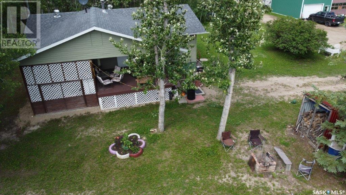3 Bedroom
2 Bathroom
1044 sqft
Bungalow
Fireplace
Forced Air
Acreage
Lawn, Garden Area
$369,900
Welcome to your dream homestead! Nestled on 35 acres of fully fenced, certified organic land, this beautifully upgraded 3-bedroom, 2-bath home offers a peaceful & practical lifestyle for families, hobby farmers, or anyone craving space & serenity. Main Floor Features are a bright & inviting open-concept kitchen and dining area with refaced light pine cupboards and a separate pantry. Has a spacious front entrance with closet space for convenience. 3 comfortable bedrooms, including a luxurious upstairs bathroom featuring a deep jet soaker tub for ultimate relaxation across the hall. Outside the Covered back deck has the power access and pilings ready for a hot tub to be setup.Basement Perks the recreational space with a natural wood fireplace & plenty of room for entertaining, games, or even a home office setup. Guest-friendly oversized bedroom & full bathroom. Cold storage room, laundry room, & utility/service area housing a water softening system. home has oil furnace heat, supplemented by a cozy wood fireplace. Dry basement design supported by weeping tile system. Appliances Included the Fridge, stove, built-in dishwasher, built-in microwave/fan, washer, and dryer– everything you need to move right in! Outdoor Extras, Fire pit in a secluded yard, perfect for stargazing or watching the northern lights dance across the sky. 32’ x 36’ shop/garage with in-floor electric heat, mezzanine (over half), 16’ ceiling on one side, & 2 overhead doors. RV parking port behind the shop, ideal for storing toys or travel rigs. Separate heated workshop & barn with basic power & water bowl for livestock. Two animal shelters, a storage grain bin, garden sheds, & a storage shed round out the property. With a shallow 36” well providing good water, organic pasture ready for livestock, and plenty of storage for tools and equipment, this is the ultimate countryside package.Are you Ready to embrace country life? Pack your bags – and your animals – this property is ready to welcome you home! (id:43042)
Property Details
|
MLS® Number
|
SK003100 |
|
Property Type
|
Single Family |
|
Community Features
|
School Bus |
|
Features
|
Acreage |
|
Structure
|
Deck |
Building
|
Bathroom Total
|
2 |
|
Bedrooms Total
|
3 |
|
Appliances
|
Washer, Refrigerator, Satellite Dish, Dishwasher, Dryer, Microwave, Freezer, Window Coverings, Garage Door Opener Remote(s), Storage Shed, Stove |
|
Architectural Style
|
Bungalow |
|
Basement Development
|
Finished |
|
Basement Type
|
Full (finished) |
|
Constructed Date
|
1985 |
|
Fireplace Fuel
|
Wood |
|
Fireplace Present
|
Yes |
|
Fireplace Type
|
Conventional |
|
Heating Fuel
|
Oil |
|
Heating Type
|
Forced Air |
|
Stories Total
|
1 |
|
Size Interior
|
1044 Sqft |
|
Type
|
House |
Parking
|
Detached Garage
|
|
|
R V
|
|
|
Gravel
|
|
|
Heated Garage
|
|
|
Parking Space(s)
|
10 |
Land
|
Acreage
|
Yes |
|
Fence Type
|
Fence |
|
Landscape Features
|
Lawn, Garden Area |
|
Size Irregular
|
35.04 |
|
Size Total
|
35.04 Ac |
|
Size Total Text
|
35.04 Ac |
Rooms
| Level |
Type |
Length |
Width |
Dimensions |
|
Basement |
Bedroom |
|
12 ft ,9 in |
Measurements not available x 12 ft ,9 in |
|
Basement |
3pc Bathroom |
|
8 ft ,6 in |
Measurements not available x 8 ft ,6 in |
|
Basement |
Laundry Room |
|
8 ft ,9 in |
Measurements not available x 8 ft ,9 in |
|
Basement |
Other |
27 ft |
10 ft ,3 in |
27 ft x 10 ft ,3 in |
|
Basement |
Storage |
7 ft ,5 in |
7 ft ,6 in |
7 ft ,5 in x 7 ft ,6 in |
|
Basement |
Other |
|
|
x x x |
|
Main Level |
Kitchen/dining Room |
11 ft ,5 in |
17 ft ,7 in |
11 ft ,5 in x 17 ft ,7 in |
|
Main Level |
Living Room |
13 ft ,2 in |
17 ft ,3 in |
13 ft ,2 in x 17 ft ,3 in |
|
Main Level |
3pc Bathroom |
7 ft ,3 in |
5 ft |
7 ft ,3 in x 5 ft |
|
Main Level |
Bedroom |
18 ft ,5 in |
9 ft ,10 in |
18 ft ,5 in x 9 ft ,10 in |
|
Main Level |
Bedroom |
9 ft ,11 in |
11 ft ,5 in |
9 ft ,11 in x 11 ft ,5 in |
https://www.realtor.ca/real-estate/28184181/35-acres-south-hudson-bay


