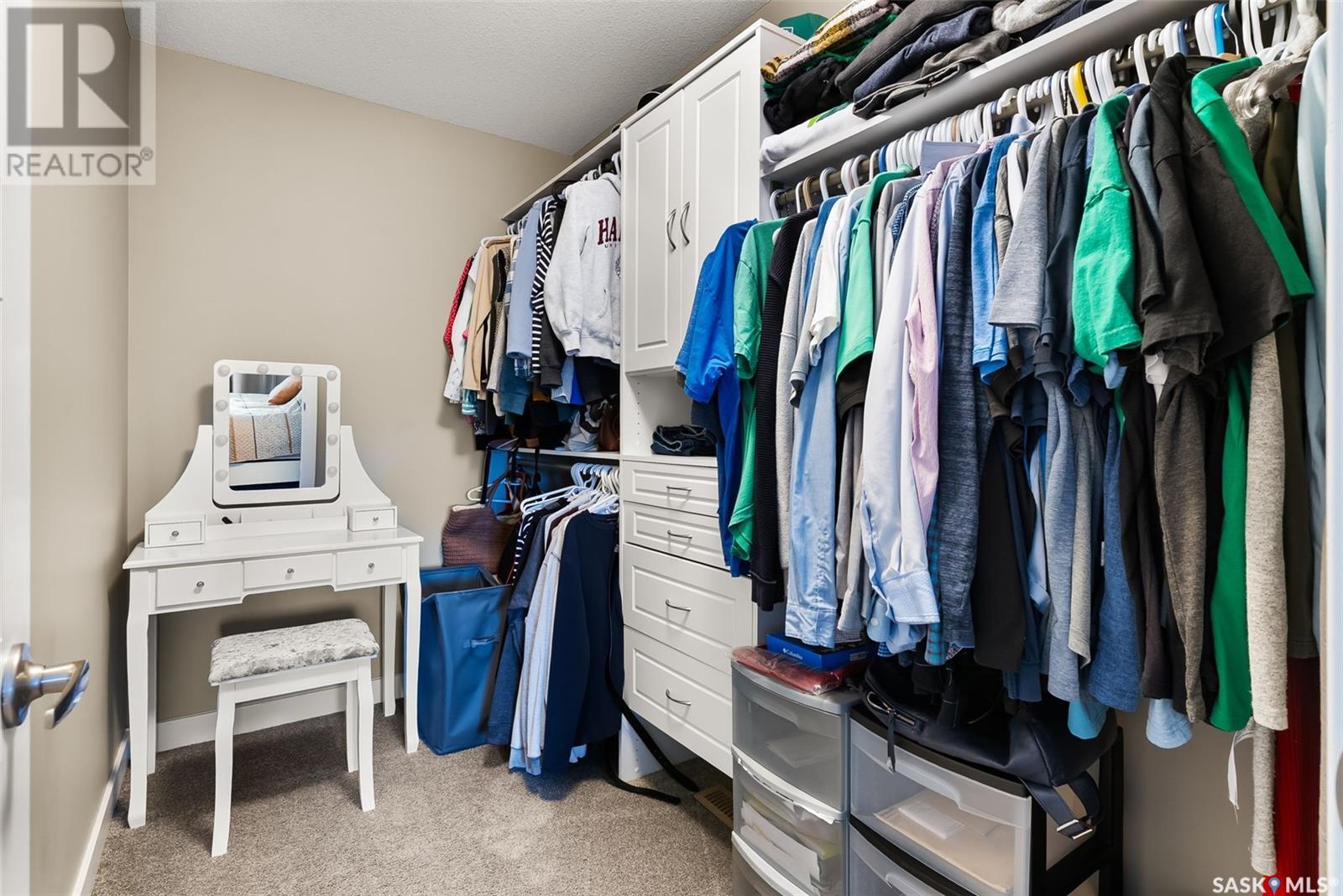3510 Green Creek Road Regina, Saskatchewan S4V 3H2
$629,900
Welcome to 3510 Green Creek Road. Executive-style Century West two-storey home built and piles and offering high-end finishes, thoughtful design, and everyday functionality—perfect for the modern family. Located in a desirable neighbourhood, the home makes an immediate impression with its triple aggregate driveway, zero-scaped front yard featuring rock, shrubs, perennials, and a welcoming covered entryway accented by elegant stonework. Inside, you’re greeted by a grand 18-foot ceiling in the foyer with stunning sightlines into the open-concept living area and kitchen. Main floor is designed for entertaining and everyday living, featuring a spacious family room and a beautifully appointed kitchen with white cabinetry, white granite countertops, a large eat-up island, and a walk-in pantry. Dining area is generous enough to host large gatherings and opens directly onto the fully landscaped backyard, complete with a two-tiered deck, privacy wall, underground sprinklers on timers, and a fully fenced yard with gates on both sides. Other main floor highlights include an oversized double attached garage that has been fully insulated and poly’d, a convenient two-piece powder room, and a functional laundry/mudroom with direct garage access. Upstairs, you’ll find three generously sized bedrooms and a spacious bonus room. The primary suite is a true retreat, featuring a large walk-in closet and a beautifully appointed ensuite with a walk-in shower and luxurious soaker tub. Basement development is fully permitted and well underway. It’s insulated, poly’d, and boarded throughout. Layout also includes a spacious rec room with office nook, a large storage room, utility space, 4th bedroom and a roughed-in bathroom. All electrical wiring is complete and ready for switches and plugs, and interior doors for the basement are already on site. A perfect blend of comfort, elegance, and functionality! (id:43042)
Property Details
| MLS® Number | SK002835 |
| Property Type | Single Family |
| Neigbourhood | Greens on Gardiner |
| Features | Treed, Rectangular |
| Structure | Deck, Patio(s) |
Building
| Bathroom Total | 3 |
| Bedrooms Total | 4 |
| Appliances | Washer, Refrigerator, Dishwasher, Dryer, Microwave, Humidifier, Window Coverings, Garage Door Opener Remote(s), Stove |
| Architectural Style | 2 Level |
| Basement Development | Partially Finished |
| Basement Type | Full (partially Finished) |
| Constructed Date | 2016 |
| Cooling Type | Central Air Conditioning, Air Exchanger |
| Heating Fuel | Natural Gas |
| Heating Type | Forced Air |
| Stories Total | 2 |
| Size Interior | 2041 Sqft |
| Type | House |
Parking
| Attached Garage | |
| Parking Space(s) | 4 |
Land
| Acreage | No |
| Fence Type | Fence |
| Landscape Features | Lawn |
| Size Frontage | 44 Ft |
| Size Irregular | 5256.00 |
| Size Total | 5256 Sqft |
| Size Total Text | 5256 Sqft |
Rooms
| Level | Type | Length | Width | Dimensions |
|---|---|---|---|---|
| Second Level | Bedroom | 12 ft | 10 ft | 12 ft x 10 ft |
| Second Level | Bedroom | 11 ft ,8 in | 10 ft | 11 ft ,8 in x 10 ft |
| Second Level | 4pc Bathroom | Measurements not available | ||
| Second Level | Primary Bedroom | 11 ft ,8 in | 14 ft ,8 in | 11 ft ,8 in x 14 ft ,8 in |
| Second Level | 4pc Ensuite Bath | Measurements not available | ||
| Second Level | Bonus Room | 12 ft ,8 in | 15 ft | 12 ft ,8 in x 15 ft |
| Basement | Other | 16 ft ,6 in | 14 ft ,2 in | 16 ft ,6 in x 14 ft ,2 in |
| Basement | Bedroom | 14 ft ,10 in | 9 ft ,7 in | 14 ft ,10 in x 9 ft ,7 in |
| Basement | Dining Nook | 8 ft ,1 in | 7 ft ,3 in | 8 ft ,1 in x 7 ft ,3 in |
| Basement | Storage | 11 ft ,4 in | 5 ft | 11 ft ,4 in x 5 ft |
| Basement | Other | Measurements not available | ||
| Main Level | Foyer | 7 ft ,8 in | 7 ft ,4 in | 7 ft ,8 in x 7 ft ,4 in |
| Main Level | Family Room | 16 ft ,2 in | 13 ft ,8 in | 16 ft ,2 in x 13 ft ,8 in |
| Main Level | Kitchen | 16 ft ,2 in | 11 ft ,4 in | 16 ft ,2 in x 11 ft ,4 in |
| Main Level | Dining Room | 10 ft | 11 ft | 10 ft x 11 ft |
| Main Level | 2pc Bathroom | Measurements not available | ||
| Main Level | Laundry Room | 6 ft ,4 in | 10 ft | 6 ft ,4 in x 10 ft |
https://www.realtor.ca/real-estate/28176332/3510-green-creek-road-regina-greens-on-gardiner
Interested?
Contact us for more information








































