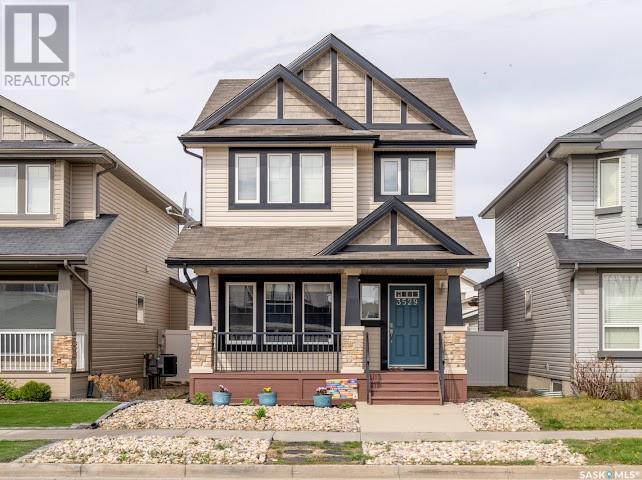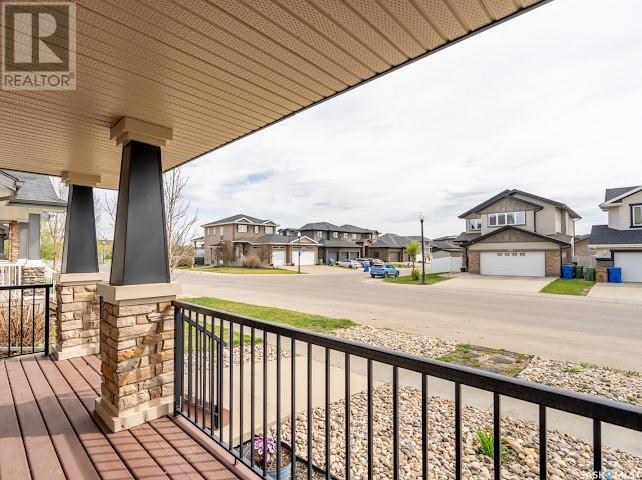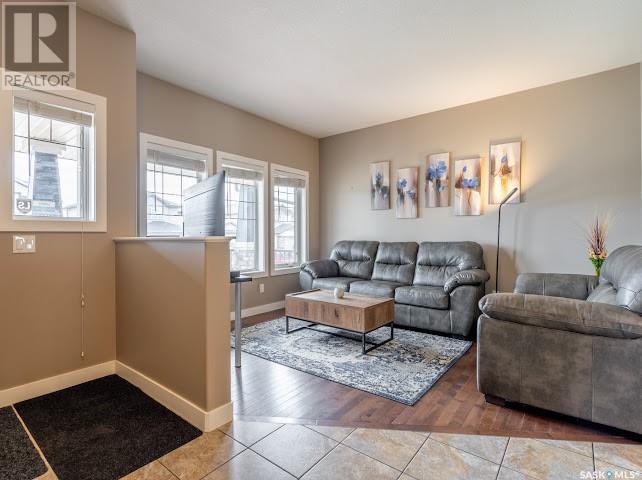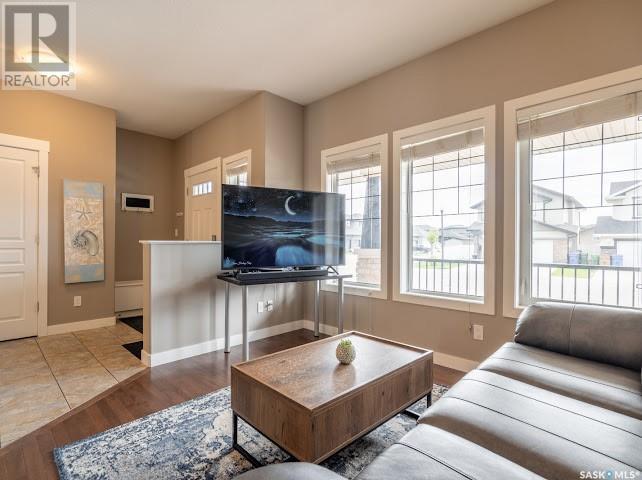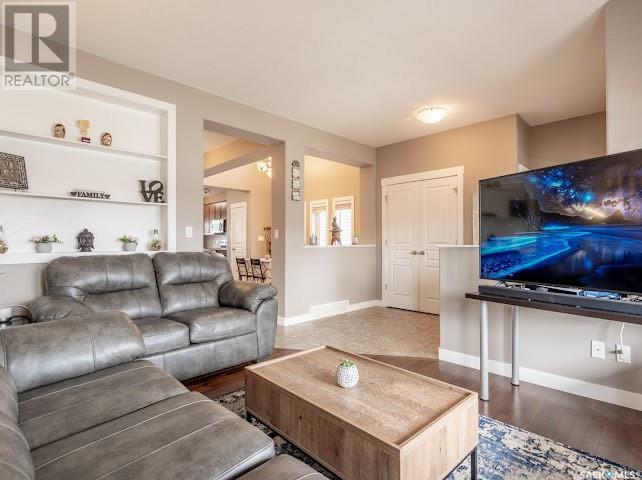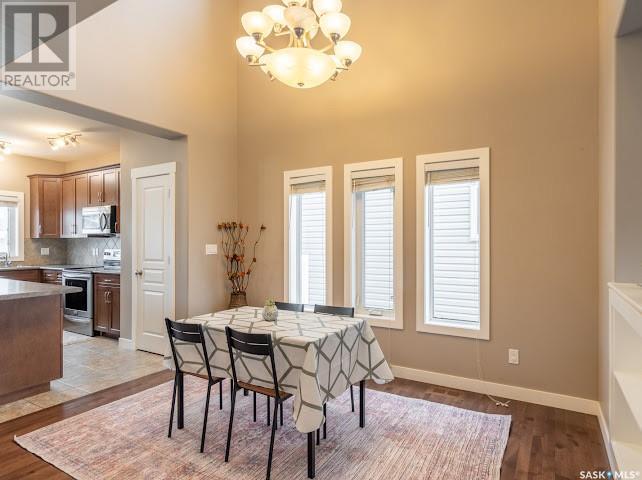3529 Green Bank Road Regina, Saskatchewan S4V 1L5
$509,900
This charming 2-storey home offers 1,618 sq ft of thoughtfully designed living space, featuring 4 bedrooms, 4 bathrooms, and a double detached garage. Upon entering, you'll find an open-concept main floor highlighted by a vaulted ceiling that creates a spacious and airy atmosphere. The centerpiece of this level is the modern kitchen and dining area, showcasing a large island, stainless steel appliances, a generous pantry, and a stylish tiled backsplash—perfect for preparing meals and entertaining guests. The dining area flows seamlessly into the living room, both of which are finished with beautiful hardwood flooring throughout, creating a warm and cohesive space filled with natural light from large windows—ideal for family gatherings or relaxing evenings. The landscaped, fully fenced backyard provides a private outdoor oasis with a spacious deck, perfect for outdoor entertaining or quiet relaxation. Practical touches include a convenient 2-piece bathroom and laundry area on the main level. Upstairs, the primary suite features ample space, a walk-in closet, and a private 3-piece ensuite, creating a relaxing retreat. Two additional bedrooms share a well-appointed 4-piece bathroom, providing plenty of space for family or guests. The fully finished basement expands your living options with a versatile recreation room, an additional bedroom, a playroom, and a large 3-piece bathroom with a jet tub, offering a luxurious space to unwind. The backyard’s direct access to the insulated 22x24 double garage makes parking and storage effortless. Recent upgrades include a new dishwasher, enhancing the home's functionality. This residence seamlessly combines style, comfort, and practicality, making it the perfect place for your family to create lasting memories. Located near elementary schools, parks, and all the amenities of Regina’s east end, this home offers the ideal balance of ... As per the Seller’s direction, all offers will be presented on 2025-05-15 at 6:00 PM (id:43042)
Open House
This property has open houses!
12:00 pm
Ends at:2:00 pm
Property Details
| MLS® Number | SK005483 |
| Property Type | Single Family |
| Neigbourhood | Greens on Gardiner |
| Features | Treed, Other, Lane, Sump Pump |
| Structure | Deck |
Building
| Bathroom Total | 4 |
| Bedrooms Total | 4 |
| Appliances | Washer, Refrigerator, Dishwasher, Dryer, Microwave, Window Coverings, Garage Door Opener Remote(s), Central Vacuum - Roughed In, Stove |
| Architectural Style | 2 Level |
| Basement Development | Finished |
| Basement Type | Full (finished) |
| Constructed Date | 2010 |
| Cooling Type | Central Air Conditioning |
| Heating Fuel | Natural Gas |
| Stories Total | 2 |
| Size Interior | 1618 Sqft |
| Type | House |
Parking
| Detached Garage | |
| Covered | |
| Parking Pad | |
| Parking Space(s) | 2 |
Land
| Acreage | No |
| Fence Type | Fence |
| Landscape Features | Lawn |
| Size Irregular | 3357.00 |
| Size Total | 3357 Sqft |
| Size Total Text | 3357 Sqft |
Rooms
| Level | Type | Length | Width | Dimensions |
|---|---|---|---|---|
| Second Level | Primary Bedroom | 11 ft ,1 in | 13 ft ,5 in | 11 ft ,1 in x 13 ft ,5 in |
| Second Level | 3pc Ensuite Bath | Measurements not available | ||
| Second Level | Bedroom | 9 ft ,1 in | 12 ft ,8 in | 9 ft ,1 in x 12 ft ,8 in |
| Second Level | Bedroom | 8 ft ,1 in | 10 ft ,4 in | 8 ft ,1 in x 10 ft ,4 in |
| Second Level | 4pc Bathroom | Measurements not available | ||
| Basement | Other | 14 ft ,1 in | 23 ft ,6 in | 14 ft ,1 in x 23 ft ,6 in |
| Basement | Bedroom | 10 ft ,6 in | 12 ft ,5 in | 10 ft ,6 in x 12 ft ,5 in |
| Basement | 3pc Bathroom | Measurements not available | ||
| Basement | Other | Measurements not available | ||
| Main Level | Living Room | 11 ft ,1 in | 12 ft ,2 in | 11 ft ,1 in x 12 ft ,2 in |
| Main Level | Kitchen | 9 ft ,1 in | 13 ft ,8 in | 9 ft ,1 in x 13 ft ,8 in |
| Main Level | Dining Room | 8 ft ,1 in | 12 ft ,1 in | 8 ft ,1 in x 12 ft ,1 in |
| Main Level | 2pc Bathroom | Measurements not available |
https://www.realtor.ca/real-estate/28296696/3529-green-bank-road-regina-greens-on-gardiner
Interested?
Contact us for more information


