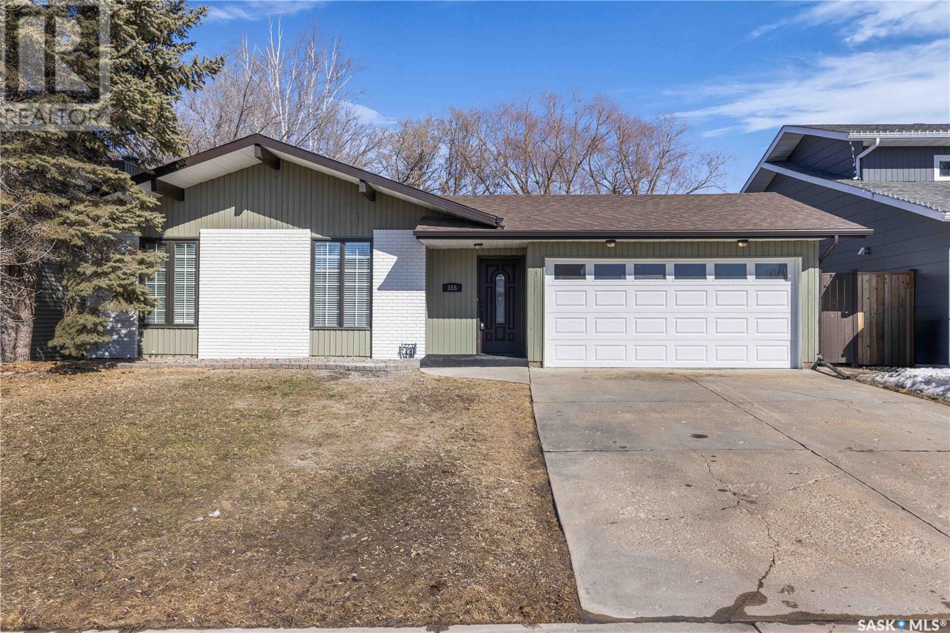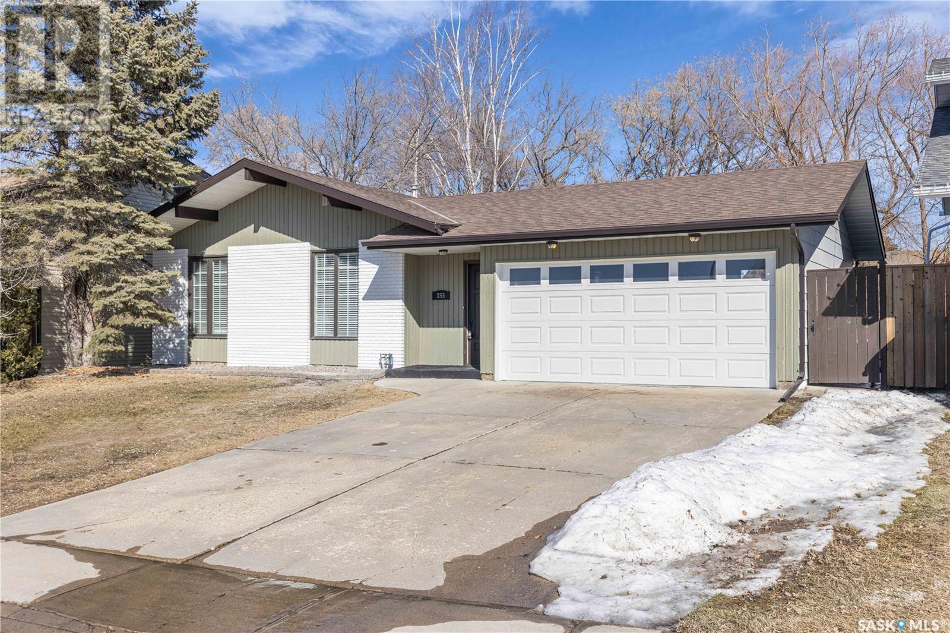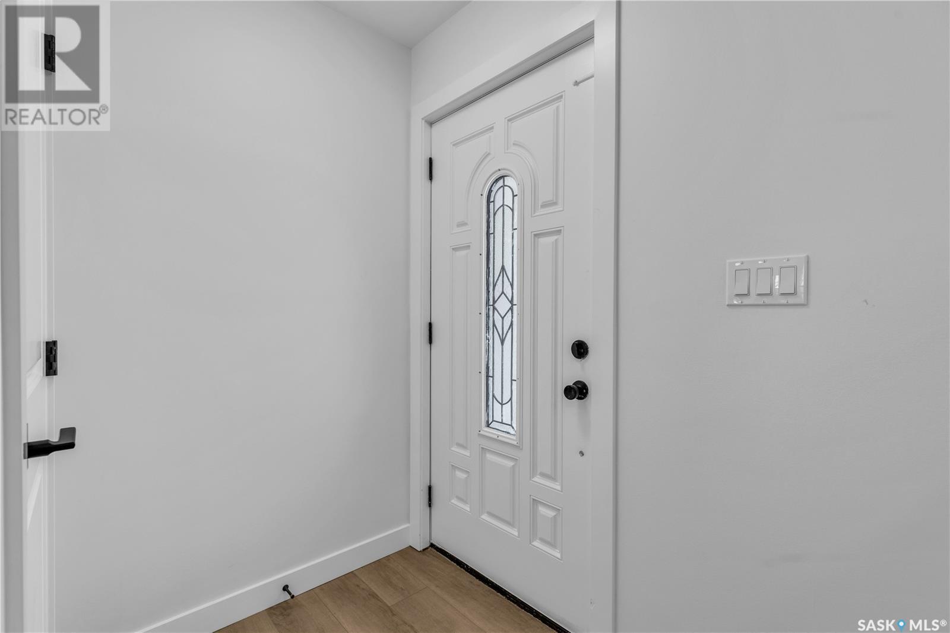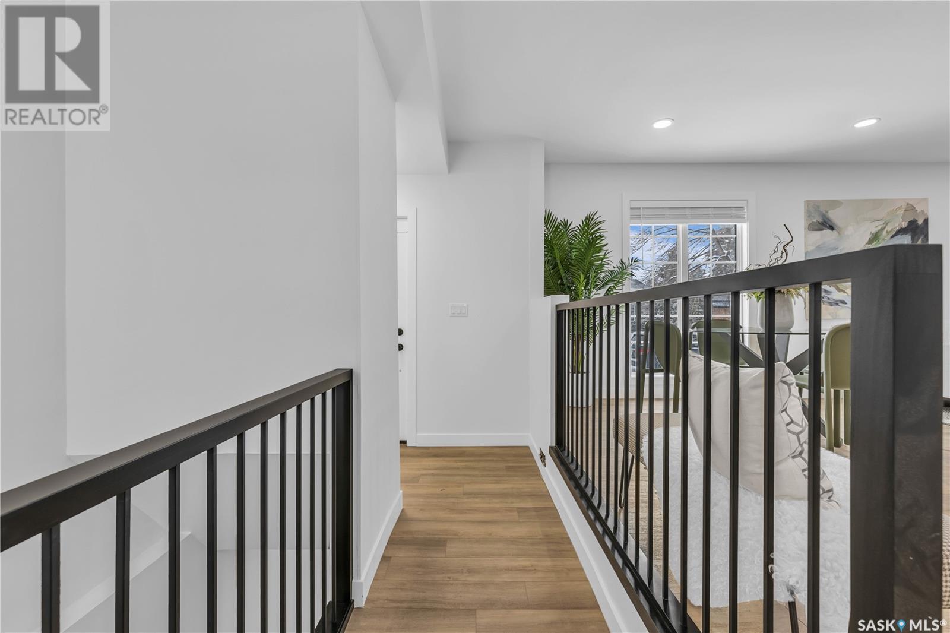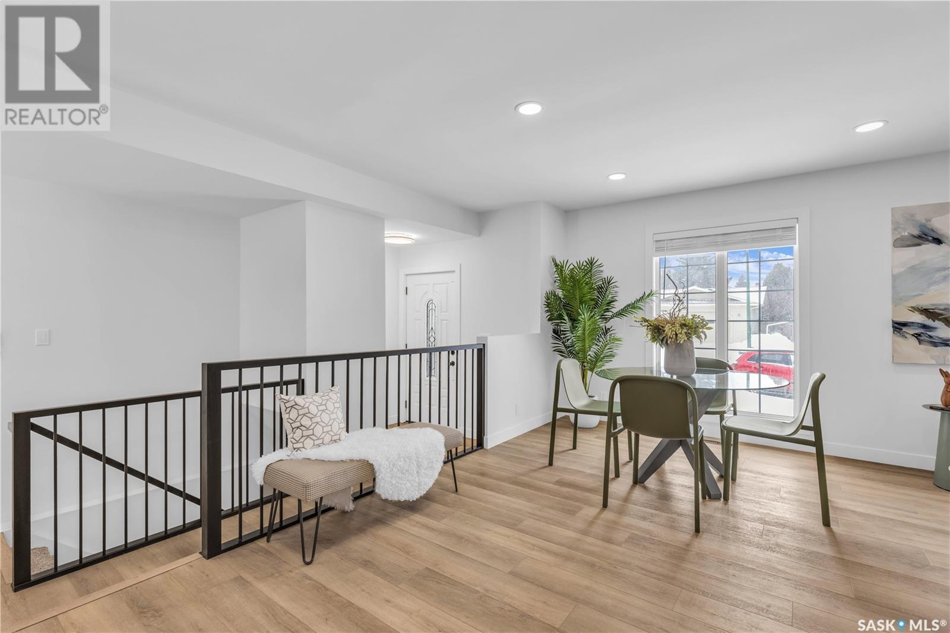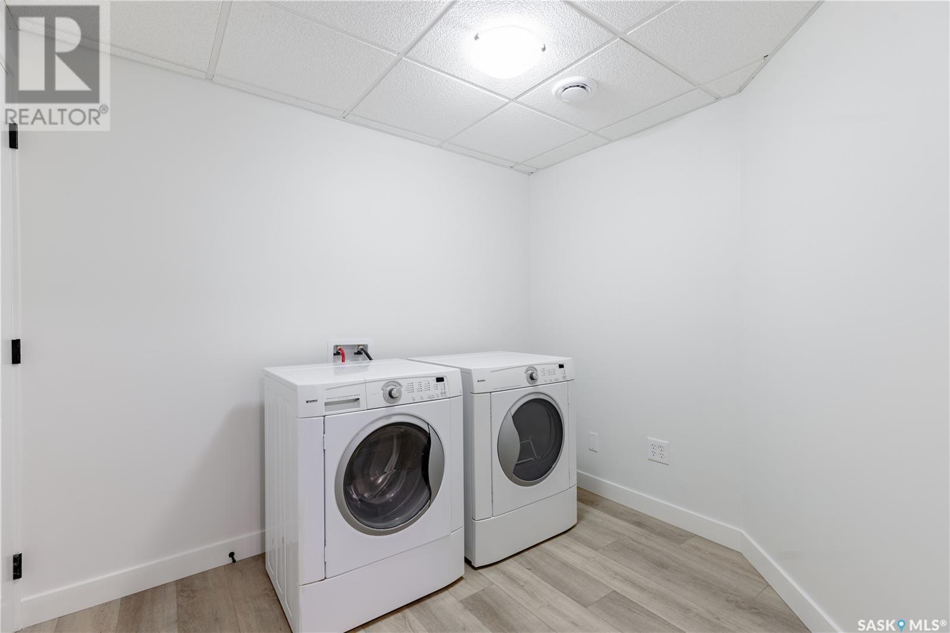5 Bedroom
3 Bathroom
1228 sqft
Bungalow
Fireplace
Central Air Conditioning
Forced Air
Lawn, Underground Sprinkler
$639,900
Welcome to 355 Thain Crescent, an extensively renovated bungalow nestled in the highly desirable Silverwood Heights. This beautifully updated home features 5 bedrooms and 3 bathrooms, perfectly located on a quiet crescent just steps from the river, Meewasin Trails, schools, shopping, and dining. The exterior features fresh paint and new sod in both the front and back yards. The backyard is fully fenced with a brick patio and a shed for extra storage. The double attached garage provides direct entry into the home. Inside, you'll find an open concept living, dining, and kitchen area, highlighted by a wood fireplace with brick surround. The brand-new kitchen includes stainless steel appliances, quartz countertops, a tiled backsplash, and an island with plenty of storage. The primary bedroom features a luxurious 3-piece ensuite, while two additional bedrooms and an updated 4-piece bathroom complete the main floor. The home has been refreshed with new paint, mouldings, and flooring throughout. All bathrooms have been fully renovated with new fixtures, vanities, and flooring. The basement is ideal for entertaining with a wet bar and large living room. It also includes two additional bedrooms, one with a walk-in closet, plus a laundry room with a linen closet. Modern upgrades and a prime location make this home a must-see! (id:43042)
Property Details
|
MLS® Number
|
SK002317 |
|
Property Type
|
Single Family |
|
Neigbourhood
|
Silverwood Heights |
|
Features
|
Treed, Rectangular, Double Width Or More Driveway |
Building
|
Bathroom Total
|
3 |
|
Bedrooms Total
|
5 |
|
Appliances
|
Washer, Refrigerator, Dishwasher, Dryer, Microwave, Window Coverings, Garage Door Opener Remote(s), Storage Shed, Stove |
|
Architectural Style
|
Bungalow |
|
Basement Development
|
Finished |
|
Basement Type
|
Full (finished) |
|
Constructed Date
|
1983 |
|
Cooling Type
|
Central Air Conditioning |
|
Fireplace Fuel
|
Wood |
|
Fireplace Present
|
Yes |
|
Fireplace Type
|
Conventional |
|
Heating Fuel
|
Natural Gas |
|
Heating Type
|
Forced Air |
|
Stories Total
|
1 |
|
Size Interior
|
1228 Sqft |
|
Type
|
House |
Parking
|
Attached Garage
|
|
|
Parking Space(s)
|
4 |
Land
|
Acreage
|
No |
|
Fence Type
|
Fence |
|
Landscape Features
|
Lawn, Underground Sprinkler |
|
Size Irregular
|
6189.00 |
|
Size Total
|
6189 Sqft |
|
Size Total Text
|
6189 Sqft |
Rooms
| Level |
Type |
Length |
Width |
Dimensions |
|
Basement |
Living Room |
|
|
20'7" x 11'8" |
|
Basement |
Bedroom |
|
|
12'6" x 9'11" |
|
Basement |
Bedroom |
|
|
10'7" x 9'11" |
|
Basement |
Laundry Room |
|
|
8'9" x 7'7" |
|
Basement |
3pc Bathroom |
|
|
9'5" x 4'8" |
|
Basement |
Other |
|
|
10'7" x 5'6" |
|
Main Level |
Kitchen |
|
|
12'4" x 11'6" |
|
Main Level |
Dining Room |
|
|
12'7" x 9'5" |
|
Main Level |
Living Room |
|
|
12'8" x 10'8" |
|
Main Level |
Primary Bedroom |
|
|
11'6" x 11'5" |
|
Main Level |
3pc Ensuite Bath |
|
|
5'10" x 4'2" |
|
Main Level |
Bedroom |
|
|
11'9" x 8'7" |
|
Main Level |
Bedroom |
|
|
12'9" x 8'4" |
|
Main Level |
4pc Bathroom |
|
|
5'6" x 4'7" |
https://www.realtor.ca/real-estate/28148896/355-thain-crescent-saskatoon-silverwood-heights


