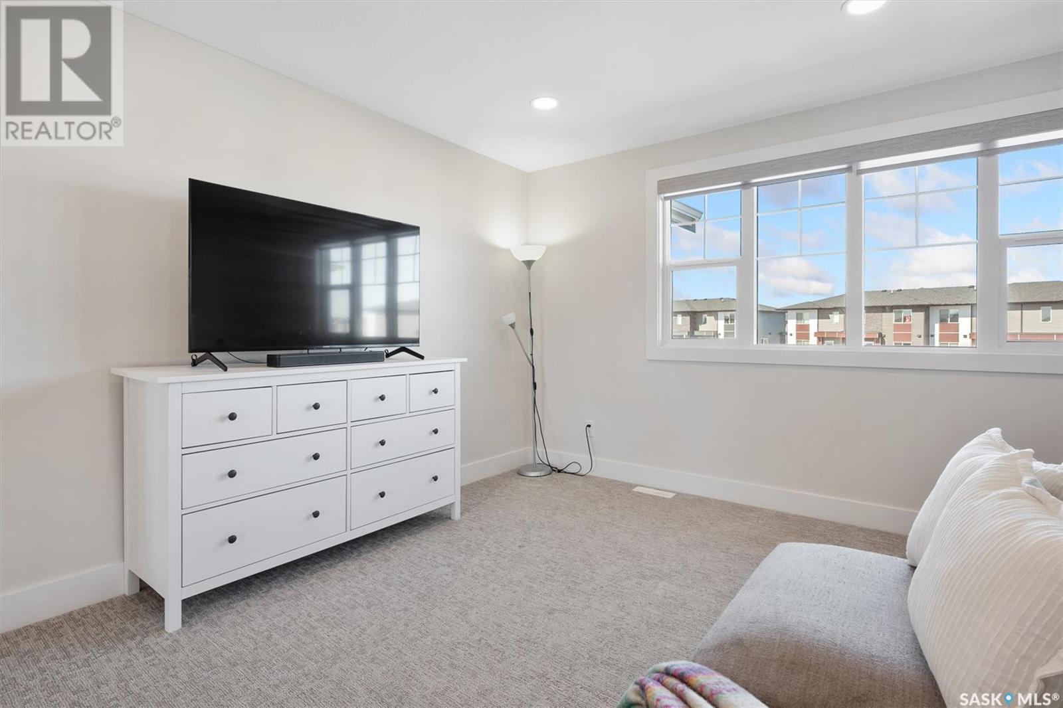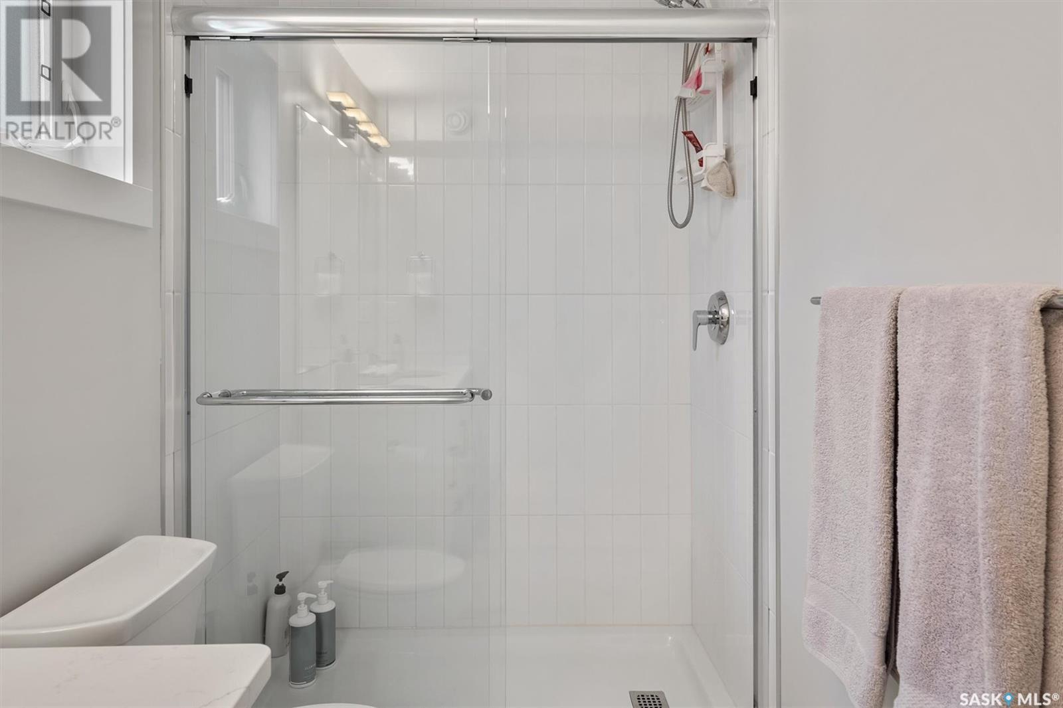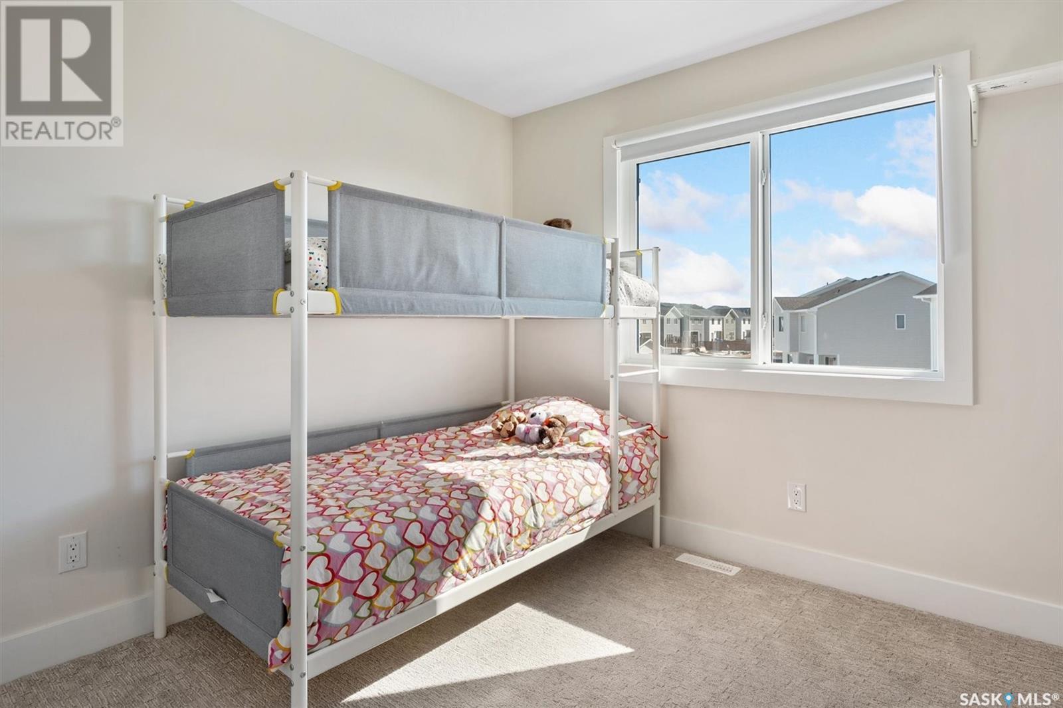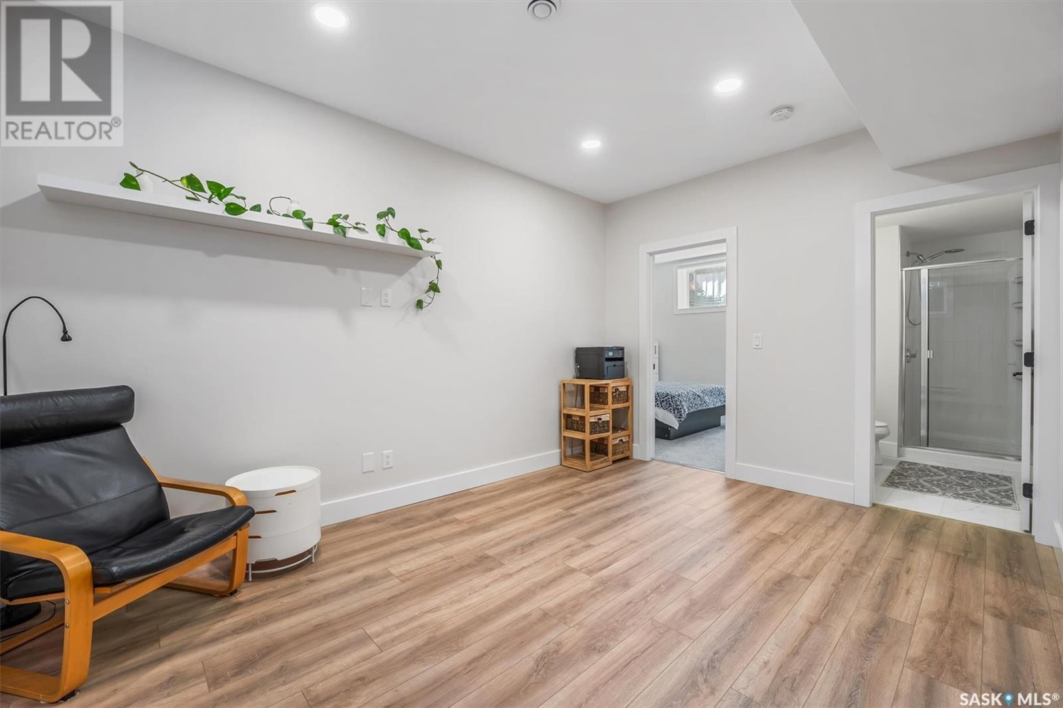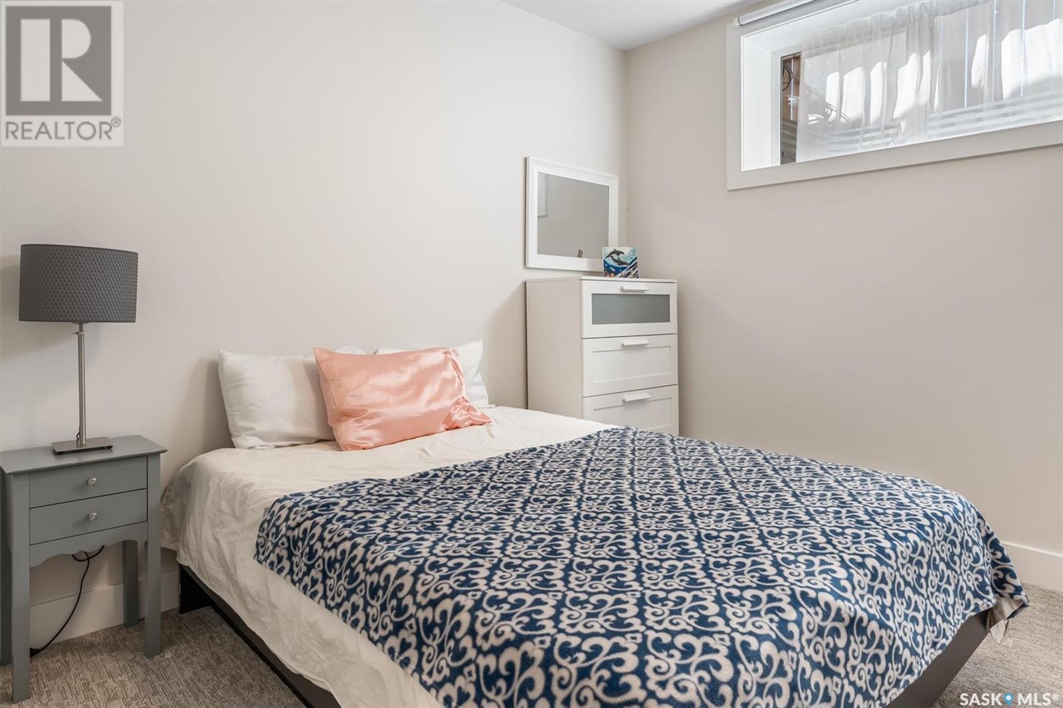4 Bedroom
4 Bathroom
1598 sqft
2 Level
Central Air Conditioning, Air Exchanger
Baseboard Heaters, Forced Air
Lawn, Underground Sprinkler
$699,900
This beautiful family home in Rosewood offers the perfect blend of style, functionality, and convenience. Located just steps away from the local school, it's ideal for families looking for a comfortable and modern living space. The open-concept main floor features 9-foot ceilings and light laminate flooring throughout. The kitchen is a standout with sleek quartz countertops, upgraded appliances, and a reverse osmosis system for high-quality drinking water. The space includes an island with seating for four, plus a dining area nearby. The living room is bright and airy, with large windows that fill the space with natural light. Upstairs, a spacious bonus room with large windows offers an ideal space for family activities. The primary bedroom features a luxurious four-piece ensuite and a large walk-in closet. Two additional bedrooms, a four-piece bathroom, and a laundry closet complete the second floor. The fully developed basement includes a one-bedroom, legal suite with its own private entrance. The L-shaped kitchen boasts quartz countertops and another reverse osmosis system. A three-piece bath, dining and living area, bedroom, and laundry area complete the suite—perfect for extended family or as a rental opportunity. The low-maintenance exterior includes durable Hardie board siding and composite decks with metal railings. The original three-car garage has been converted into a two-car, insulated, heated garage, along with a versatile room currently used as a hairdressing salon. The room features a separate entrance, a large triple-pane window, a sink, and ample space, making it perfect for a home business. This home offers a stunning, functional layout with thoughtful details that make it a perfect fit for any family. (id:43042)
Property Details
|
MLS® Number
|
SK000083 |
|
Property Type
|
Single Family |
|
Neigbourhood
|
Rosewood |
|
Features
|
Treed, Rectangular, Double Width Or More Driveway, Sump Pump |
|
Structure
|
Deck, Patio(s) |
Building
|
Bathroom Total
|
4 |
|
Bedrooms Total
|
4 |
|
Appliances
|
Washer, Refrigerator, Dishwasher, Dryer, Microwave, Window Coverings, Garage Door Opener Remote(s), Central Vacuum - Roughed In, Stove |
|
Architectural Style
|
2 Level |
|
Basement Development
|
Finished |
|
Basement Type
|
Full (finished) |
|
Constructed Date
|
2021 |
|
Cooling Type
|
Central Air Conditioning, Air Exchanger |
|
Heating Fuel
|
Electric, Natural Gas |
|
Heating Type
|
Baseboard Heaters, Forced Air |
|
Stories Total
|
2 |
|
Size Interior
|
1598 Sqft |
|
Type
|
House |
Parking
|
Attached Garage
|
|
|
Parking Pad
|
|
|
Heated Garage
|
|
|
Parking Space(s)
|
4 |
Land
|
Acreage
|
No |
|
Fence Type
|
Fence |
|
Landscape Features
|
Lawn, Underground Sprinkler |
|
Size Frontage
|
35 Ft ,9 In |
|
Size Irregular
|
4485.00 |
|
Size Total
|
4485 Sqft |
|
Size Total Text
|
4485 Sqft |
Rooms
| Level |
Type |
Length |
Width |
Dimensions |
|
Second Level |
Bonus Room |
|
|
14'2" x 17'1" |
|
Second Level |
Laundry Room |
|
|
Measurements not available |
|
Second Level |
Primary Bedroom |
|
|
10'10" x 11'9" |
|
Second Level |
Bedroom |
|
|
12'2" x 12'6" |
|
Second Level |
Bedroom |
|
|
9'10" x 11'9" |
|
Second Level |
4pc Ensuite Bath |
|
|
Measurements not available |
|
Second Level |
4pc Bathroom |
|
|
Measurements not available |
|
Basement |
Living Room |
|
|
14'2" x 11'7" |
|
Basement |
3pc Bathroom |
|
|
Measurements not available |
|
Basement |
Bedroom |
|
|
10'7" x 10'11" |
|
Basement |
Kitchen/dining Room |
|
|
14'2" x 9'10" |
|
Main Level |
Living Room |
|
|
14'8" x 11'9' |
|
Main Level |
Dining Room |
|
|
12' x 8'10" |
|
Main Level |
Kitchen |
|
|
11'11' x 9' |
|
Main Level |
Foyer |
|
|
11'9" x 17'4" |
|
Main Level |
2pc Bathroom |
|
|
5'6" x 5'1" |
|
Main Level |
Office |
|
|
12'2" x 14'11" |
https://www.realtor.ca/real-estate/28106465/356-olson-lane-e-saskatoon-rosewood












