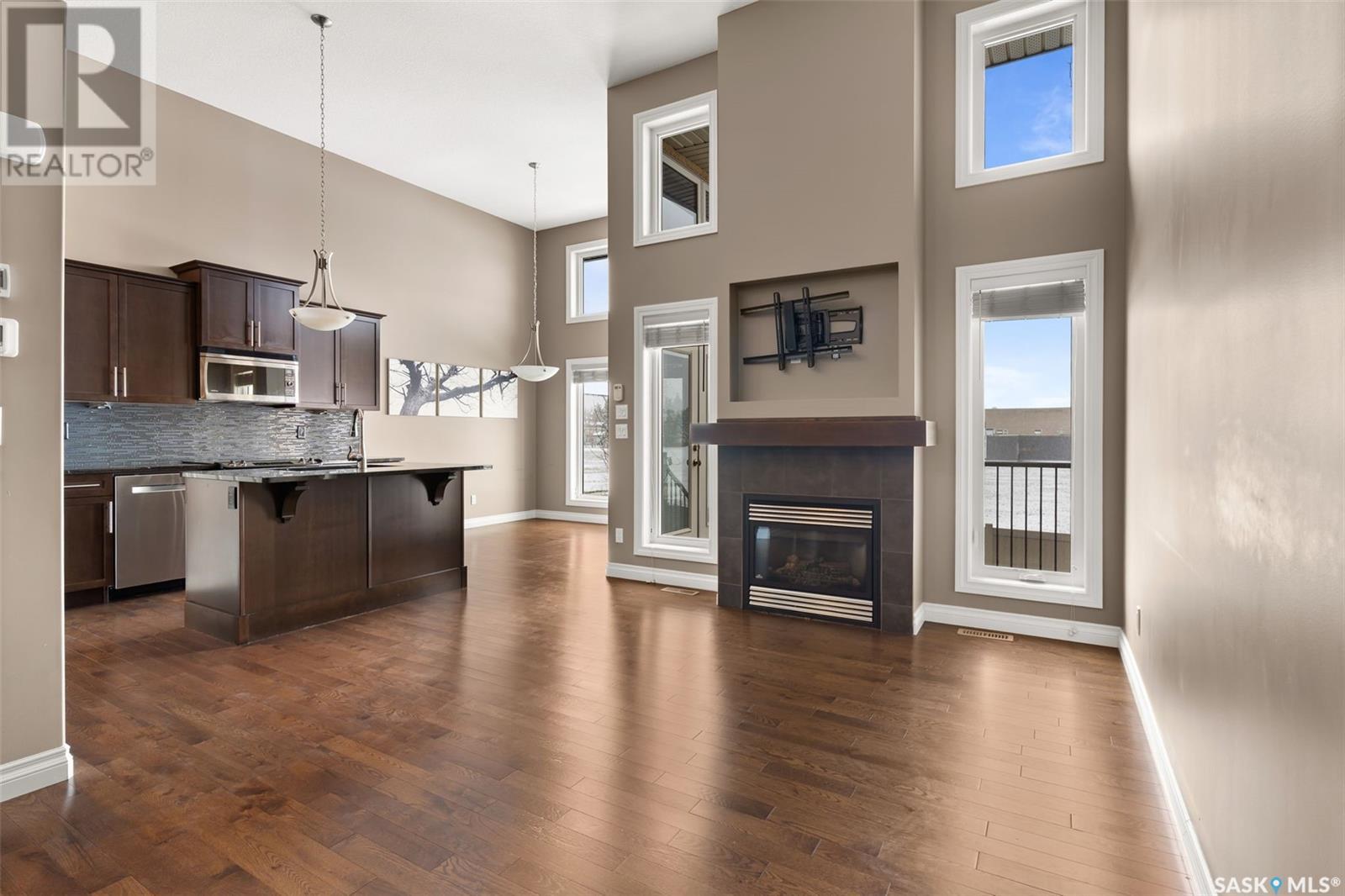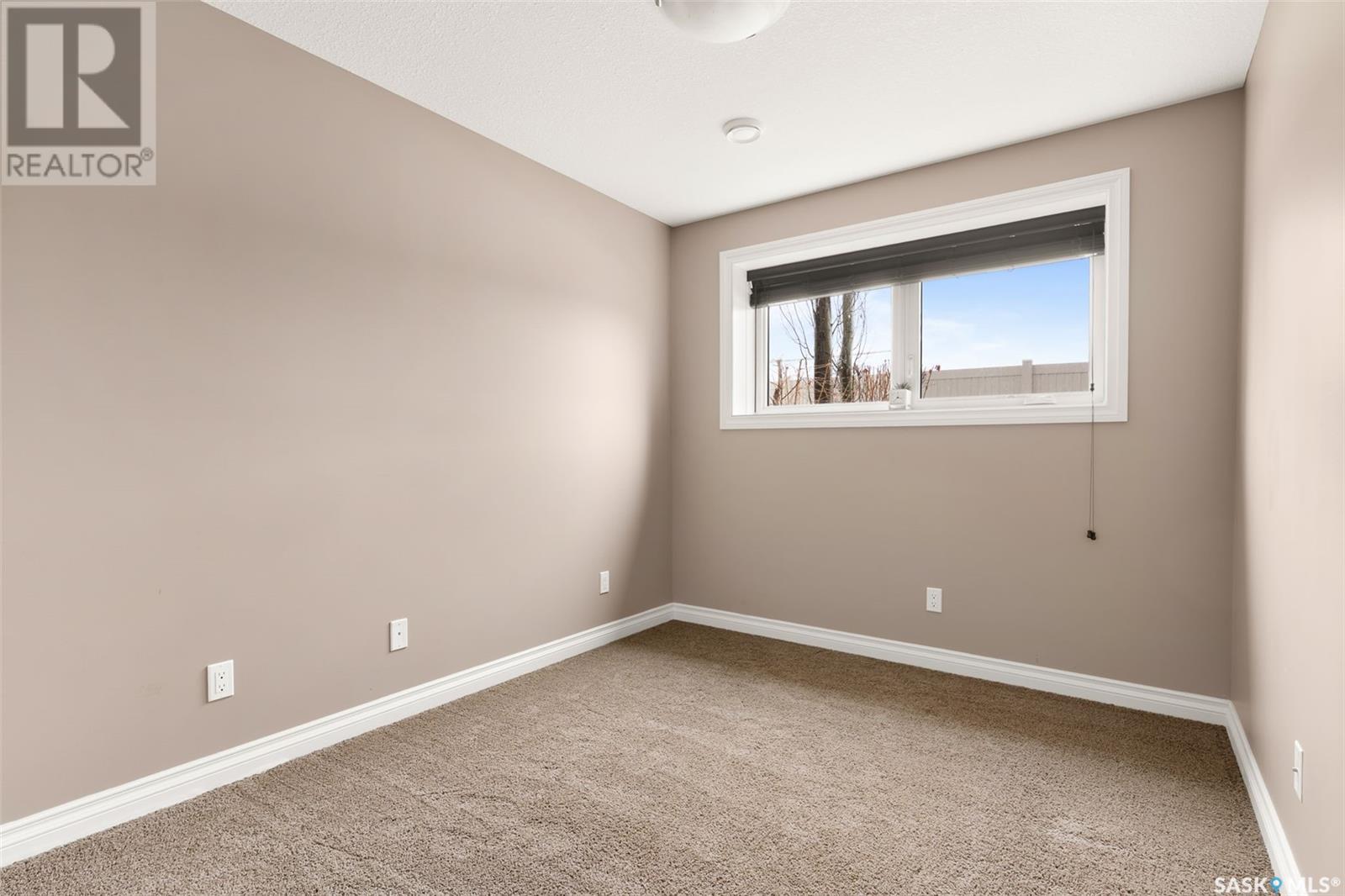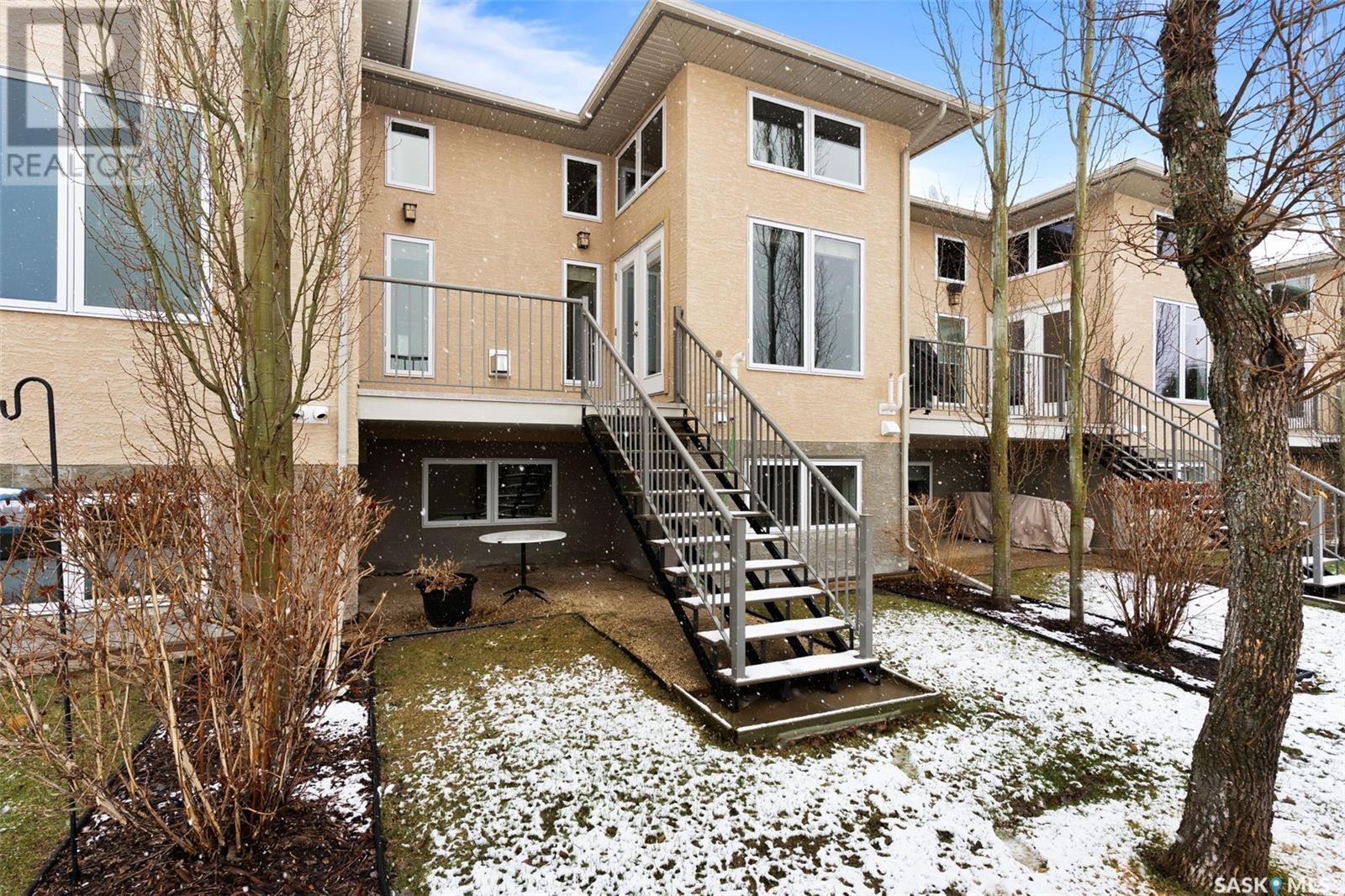3573 Berkshire Court Regina, Saskatchewan S4S 6R6
$425,000Maintenance,
$375 Monthly
Maintenance,
$375 MonthlyBuilt in 2011, this townhouse-style condo near Wascana Park offers 834 sq ft of beautifully finished living space designed for those who appreciate modern design and low-maintenance living without compromise. The inviting modified bi-level entrance sets the tone. A spacious foyer welcomes you in, offering convenient access to the finished garage. Up a short flight of stairs, soaring 12-foot ceilings and sun-soaked southern exposure flood the main living space with natural light. Rich, dark maple hardwood floors add warmth, while the open-concept design creates a seamless flow between the great room, kitchen, and dining area. Whether you're relaxing by the cozy natural gas fireplace or entertaining guests, this space offers the perfect backdrop for everyday moments and special occasions alike. The heart of the home—the kitchen—is equal parts functional and stunning with elegant maple cabinetry, granite countertops, an island with bar seating, a corner pantry, and sleek stainless steel appliances. A garden door leads to your private deck with a gas BBQ hook-up and tranquil views of open green space—your very own outdoor retreat. Function meets convenience on the main floor with a dedicated laundry area and a half bath. A welcoming loft area that can serve as a quiet reading nook or an ideal home office. The primary bed is a peaceful sanctuary, complete with a generous walk-in closet, a well-appointed 4-piece ensuite, and bonus built-in storage for added convenience. Downstairs, the professionally developed lower level expands your living space with a bright family room, an additional bedroom, a full bathroom, and even more storage—all with large, sunlit south-facing windows. Built on engineered piles with a structural basement floor, the foundation is as solid as the design is beautiful. Located in a highly sought-after area, you’re just minutes from the University of Regina, downtown, and all the amenities that make daily life easy and enjoyable. (id:43042)
Property Details
| MLS® Number | SK003758 |
| Property Type | Single Family |
| Neigbourhood | Hillsdale |
| Community Features | Pets Allowed With Restrictions |
| Structure | Deck |
Building
| Bathroom Total | 3 |
| Bedrooms Total | 2 |
| Appliances | Washer, Refrigerator, Dishwasher, Dryer, Microwave, Window Coverings, Garage Door Opener Remote(s), Stove |
| Architectural Style | Bi-level |
| Basement Development | Finished |
| Basement Type | Full (finished) |
| Constructed Date | 2011 |
| Cooling Type | Central Air Conditioning |
| Fireplace Fuel | Gas |
| Fireplace Present | Yes |
| Fireplace Type | Conventional |
| Heating Fuel | Natural Gas |
| Heating Type | Forced Air |
| Size Interior | 1135 Sqft |
| Type | Row / Townhouse |
Parking
| Attached Garage | |
| Parking Space(s) | 2 |
Land
| Acreage | No |
| Size Irregular | 0.00 |
| Size Total | 0.00 |
| Size Total Text | 0.00 |
Rooms
| Level | Type | Length | Width | Dimensions |
|---|---|---|---|---|
| Second Level | Bonus Room | 11'7'' x 8' | ||
| Second Level | 4pc Bathroom | - x - | ||
| Second Level | Primary Bedroom | 13 ft | 12 ft | 13 ft x 12 ft |
| Basement | 4pc Bathroom | - x - | ||
| Basement | Other | - x - | ||
| Basement | Storage | - x - | ||
| Basement | Bedroom | 11' x 8'6'' | ||
| Basement | Other | 10 ft ,11 in | 16 ft ,9 in | 10 ft ,11 in x 16 ft ,9 in |
| Main Level | Laundry Room | - x - | ||
| Main Level | Dining Room | 8 ft ,5 in | 9 ft ,10 in | 8 ft ,5 in x 9 ft ,10 in |
| Main Level | Living Room | 18' x 10' | ||
| Main Level | Kitchen | 13' x 10' |
https://www.realtor.ca/real-estate/28219056/3573-berkshire-court-regina-hillsdale
Interested?
Contact us for more information














































